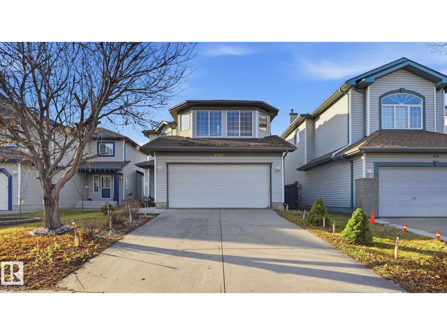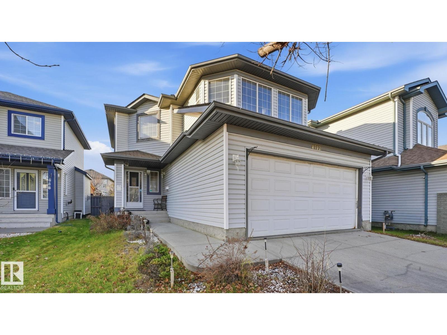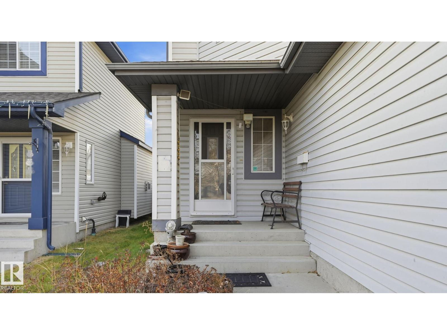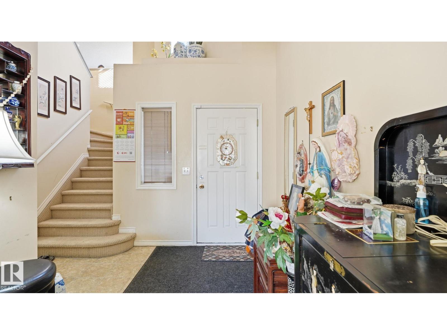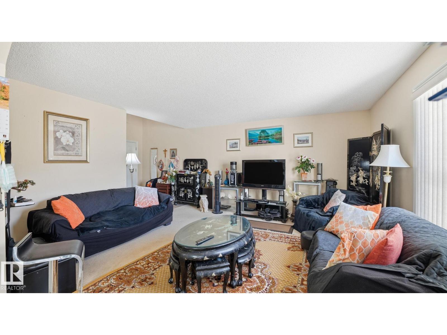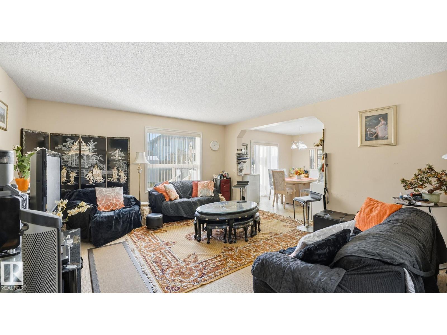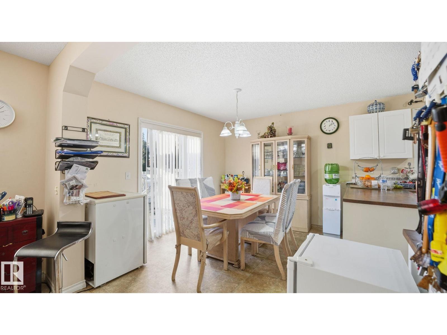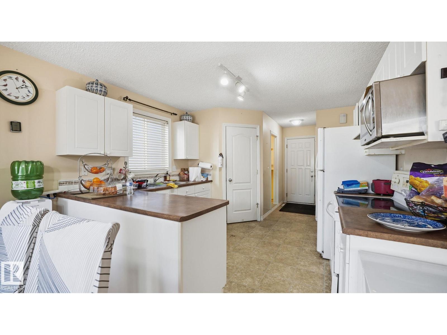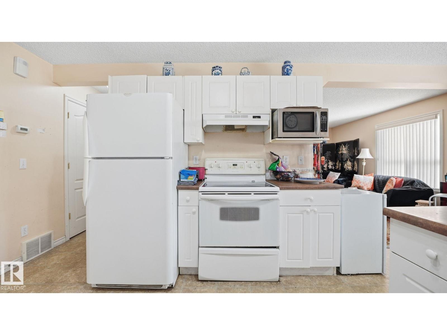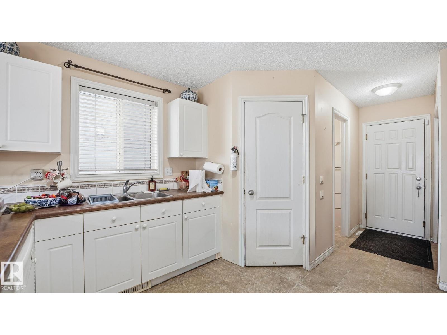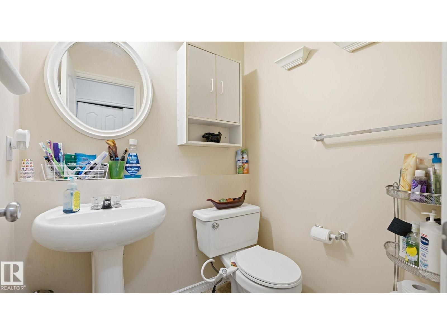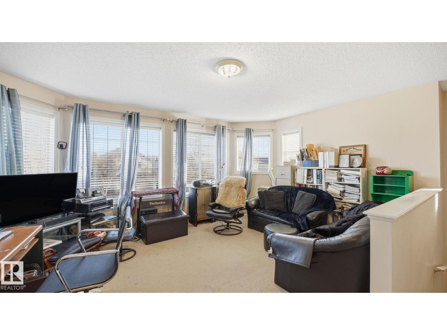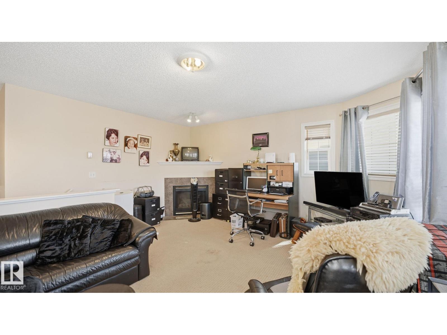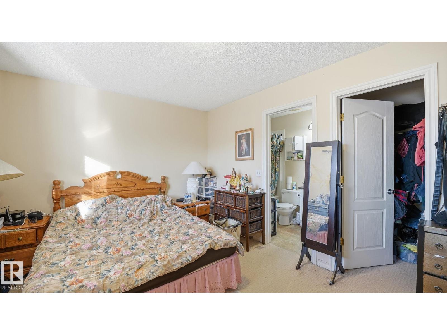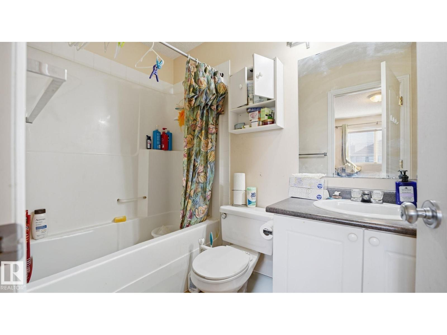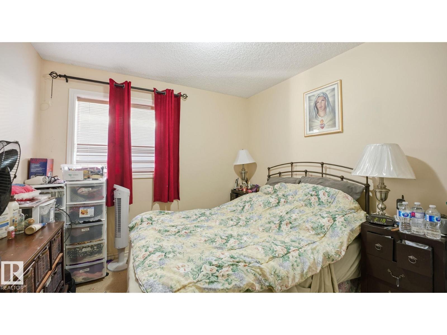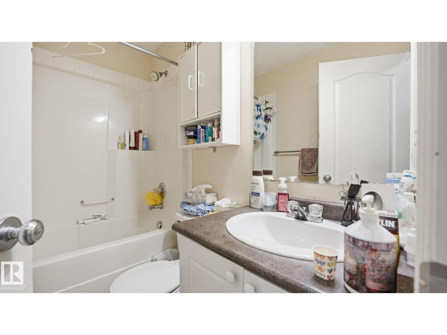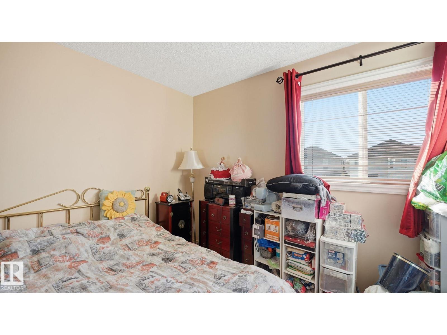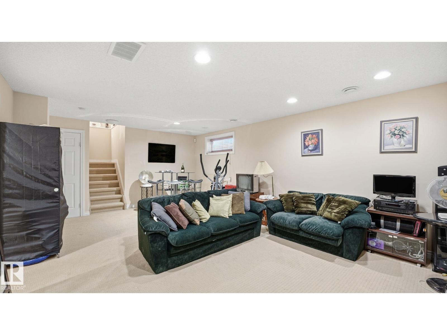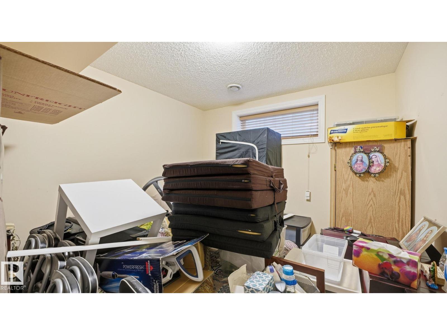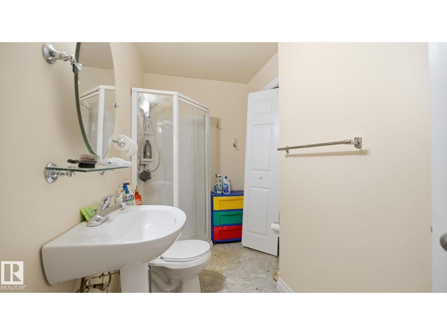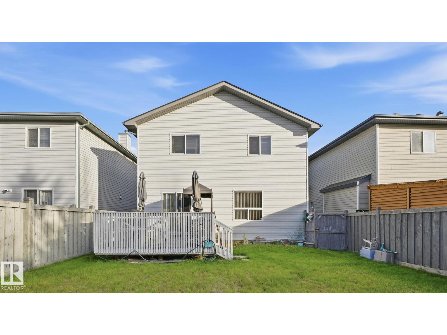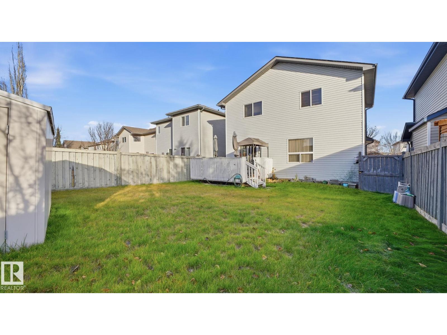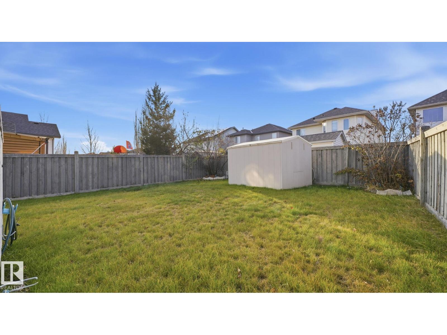4 Bedroom
4 Bathroom
1,657 ft2
Fireplace
Forced Air
$479,900
Located in the family-friendly community of The Hamptons. Designed for comfort and everyday functionality, this property offers a layout that supports both connection and privacy. The main floor features an open living area that flows naturally into the dining and kitchen space. Natural east and west light creates a bright and welcoming atmosphere. The kitchen offers ample cabinetry and views of the backyard. A convenient half bathroom completes the main floor. Upstairs, you'll find a family area with fireplace, three well-sized bedrooms and two full bathrooms. The primary bedroom provides its own full bathroom. While the additional bedrooms share another well-appointed full bath. The basement is a comfortable option for guests or private workspace with a fourth bedroom and full bathroom. Double attached insulated garage perfect for the long winter months. The backyard adds to the home’s lifestyle appeal. This home is close to walking paths, parks, schools, shopping, and major commuter routes!!! (id:62055)
Property Details
|
MLS® Number
|
E4465683 |
|
Property Type
|
Single Family |
|
Neigbourhood
|
The Hamptons |
|
Amenities Near By
|
Playground, Schools |
|
Structure
|
Deck |
Building
|
Bathroom Total
|
4 |
|
Bedrooms Total
|
4 |
|
Appliances
|
Dishwasher, Dryer, Hood Fan, Refrigerator, Washer, Window Coverings |
|
Basement Development
|
Finished |
|
Basement Type
|
Full (finished) |
|
Constructed Date
|
2004 |
|
Construction Style Attachment
|
Detached |
|
Fireplace Fuel
|
Gas |
|
Fireplace Present
|
Yes |
|
Fireplace Type
|
Unknown |
|
Half Bath Total
|
1 |
|
Heating Type
|
Forced Air |
|
Stories Total
|
2 |
|
Size Interior
|
1,657 Ft2 |
|
Type
|
House |
Parking
Land
|
Acreage
|
No |
|
Land Amenities
|
Playground, Schools |
|
Size Irregular
|
409.5 |
|
Size Total
|
409.5 M2 |
|
Size Total Text
|
409.5 M2 |
Rooms
| Level |
Type |
Length |
Width |
Dimensions |
|
Basement |
Bedroom 4 |
2.88 m |
3.39 m |
2.88 m x 3.39 m |
|
Basement |
Recreation Room |
6.71 m |
4.48 m |
6.71 m x 4.48 m |
|
Main Level |
Living Room |
4.79 m |
4.59 m |
4.79 m x 4.59 m |
|
Main Level |
Dining Room |
2.79 m |
3.58 m |
2.79 m x 3.58 m |
|
Main Level |
Kitchen |
3.8 m |
3.58 m |
3.8 m x 3.58 m |
|
Upper Level |
Family Room |
4.73 m |
5.26 m |
4.73 m x 5.26 m |
|
Upper Level |
Primary Bedroom |
3.37 m |
4.41 m |
3.37 m x 4.41 m |
|
Upper Level |
Bedroom 2 |
3.18 m |
3.07 m |
3.18 m x 3.07 m |
|
Upper Level |
Bedroom 3 |
2.91 m |
3.67 m |
2.91 m x 3.67 m |


