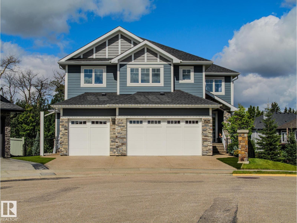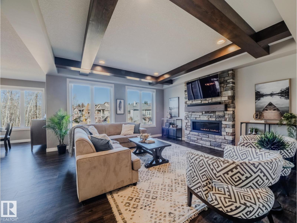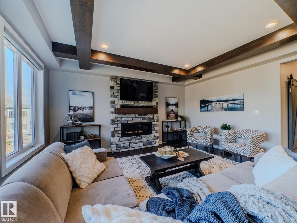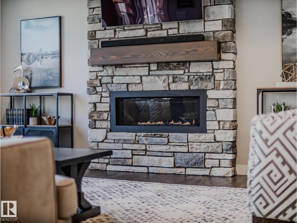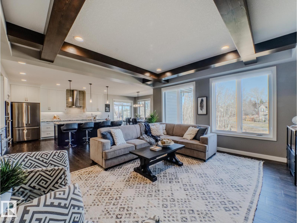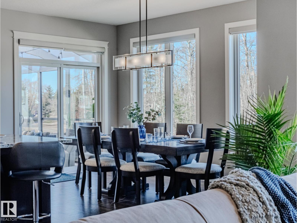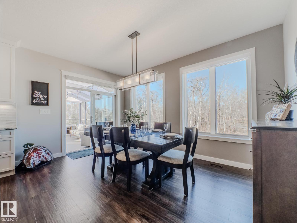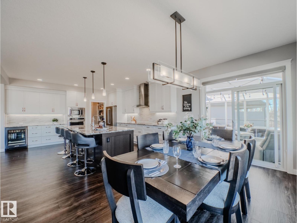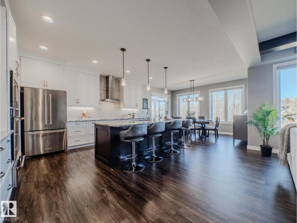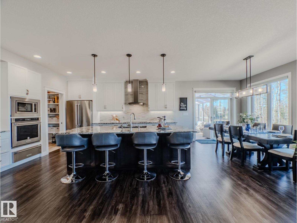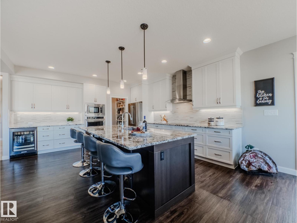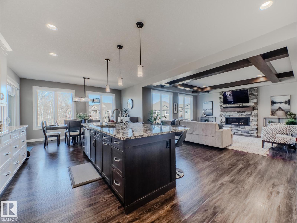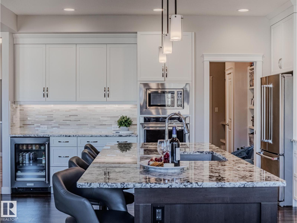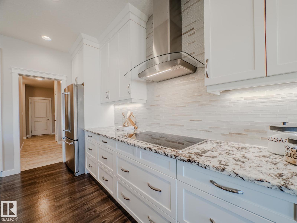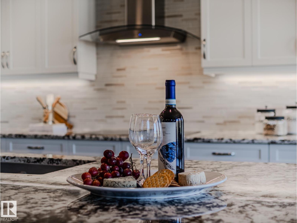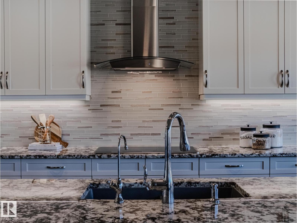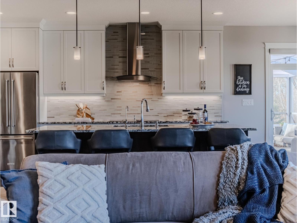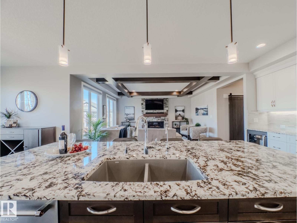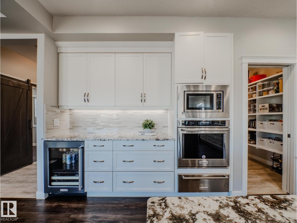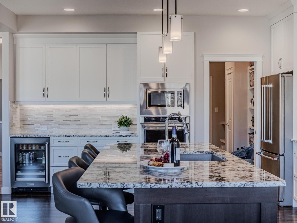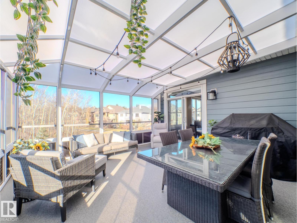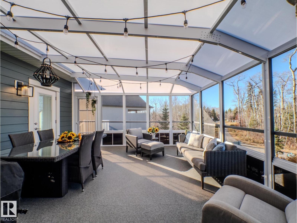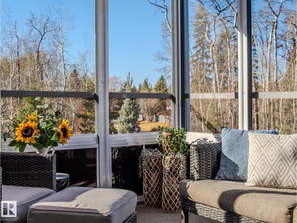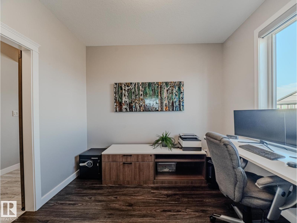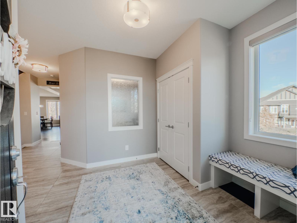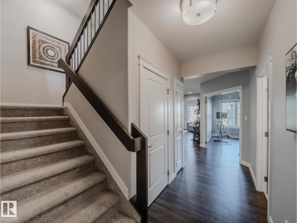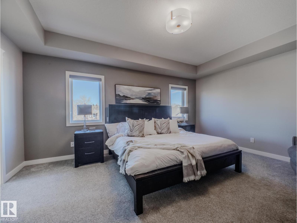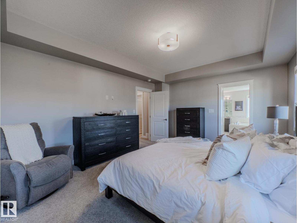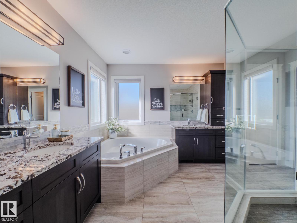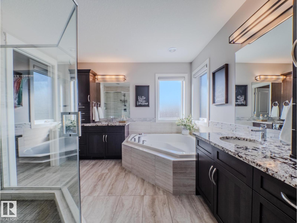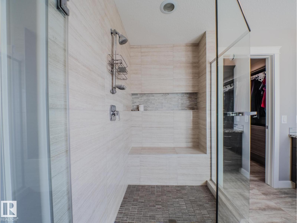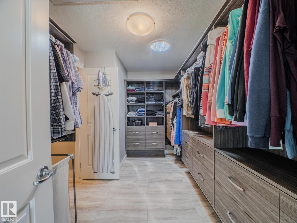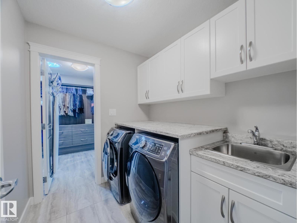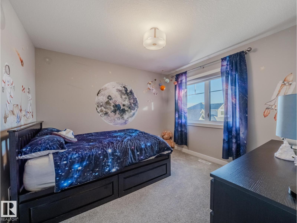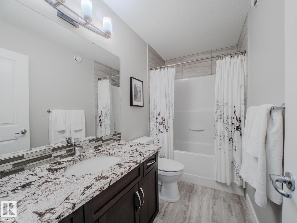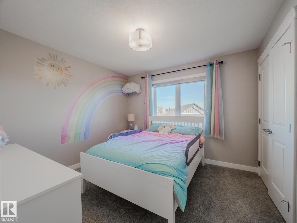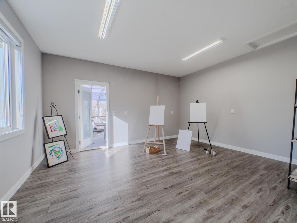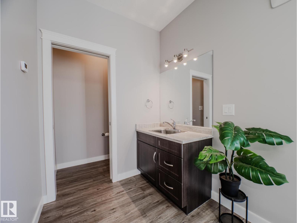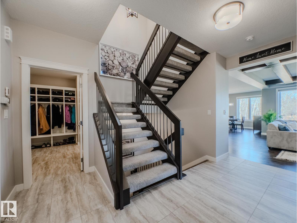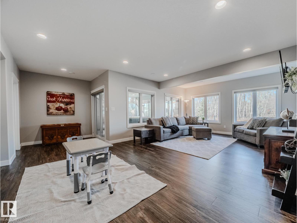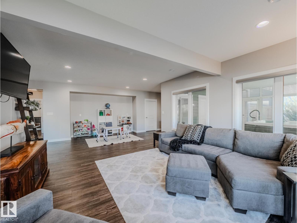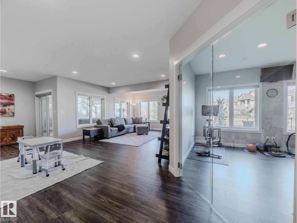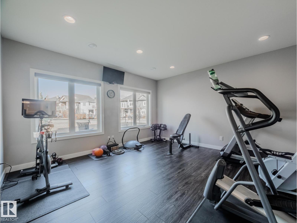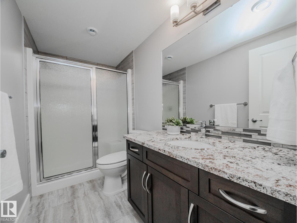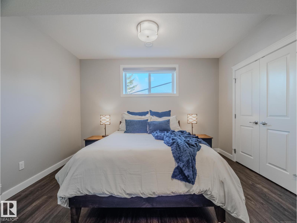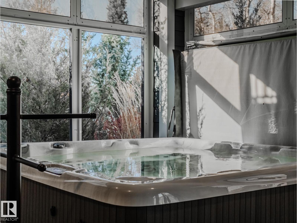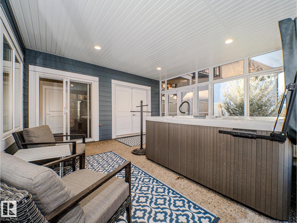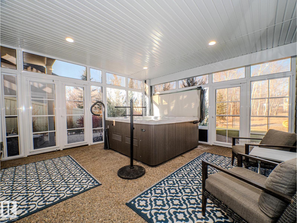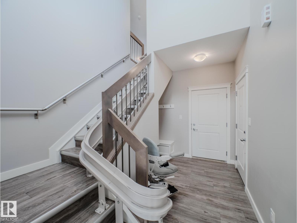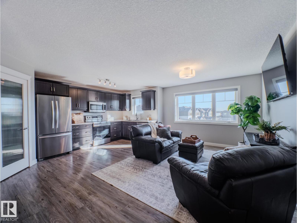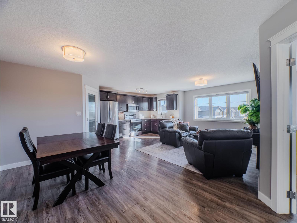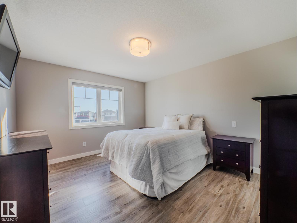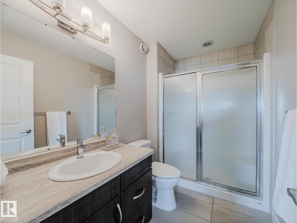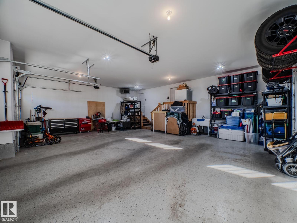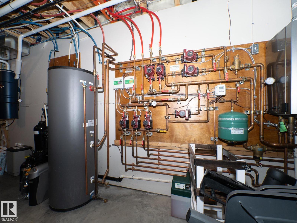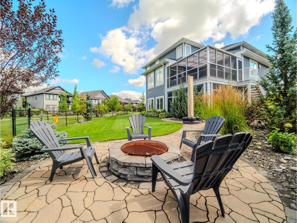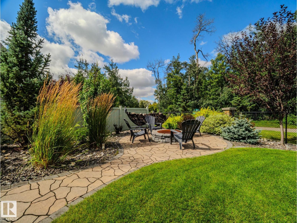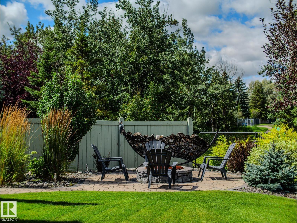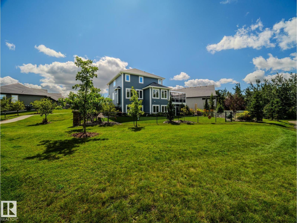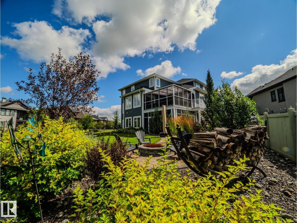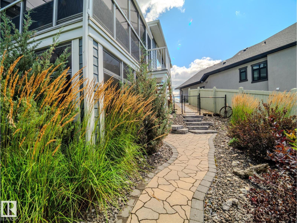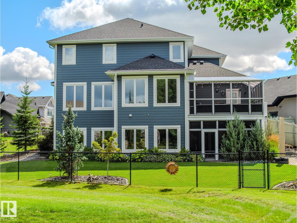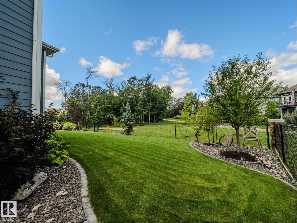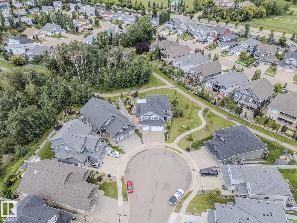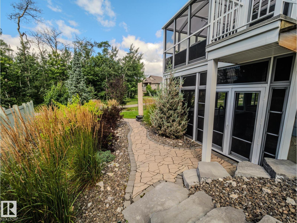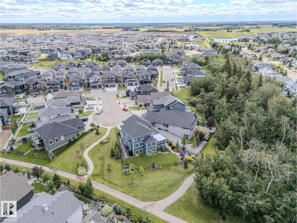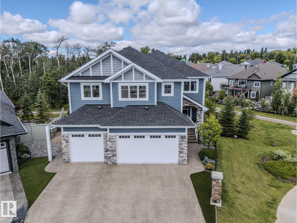5 Bedroom
6 Bathroom
4,050 ft2
Fireplace
Central Air Conditioning
Forced Air, In Floor Heating
$1,349,000
Love where you live! This stunning Home2Love by Royer Homes blends luxury, lifestyle & versatility in one remarkable property. Nestled on a large pie-shaped, tree-lined lot with walking trails at your doorstep—your own private retreat. The exterior showcase Hardie board siding, stone accents & exposed aggregate driveway, while inside, abundant natural light fills all three levels, showcasing the high-end finishes & thoughtful design throughout. The chef’s kitchen features a built-in oven, microwave, warming drawer, induction stove & beverage cooler. A walk-through pantry with custom cubbies connects to the triple garage. Open stairs lead to a serene primary with spa-like ensuite & large walk-in closet & convenient laundry access. Enjoy BBQs & sunsets from the enclosed sunroom-style deck. The legal suite above the garage offers flexible living (1 or 2 bedrooms) with an option for a home-based business. The walk-out level has in-floor heat, gym, rec room, another bedroom & bathroom, storage & hot tub room. (id:62055)
Property Details
|
MLS® Number
|
E4464413 |
|
Property Type
|
Single Family |
|
Neigbourhood
|
Forest Heights (Beaumont) |
|
Amenities Near By
|
Park, Golf Course, Playground, Schools, Shopping |
|
Features
|
Cul-de-sac, Park/reserve |
|
Structure
|
Deck, Fire Pit, Patio(s) |
Building
|
Bathroom Total
|
6 |
|
Bedrooms Total
|
5 |
|
Appliances
|
Dishwasher, Garage Door Opener Remote(s), Garage Door Opener, Oven - Built-in, Stove, Wine Fridge, Dryer, Refrigerator, Two Washers |
|
Basement Development
|
Finished |
|
Basement Features
|
Walk Out, Suite |
|
Basement Type
|
Full (finished) |
|
Constructed Date
|
2017 |
|
Construction Style Attachment
|
Detached |
|
Cooling Type
|
Central Air Conditioning |
|
Fireplace Fuel
|
Gas |
|
Fireplace Present
|
Yes |
|
Fireplace Type
|
Unknown |
|
Half Bath Total
|
2 |
|
Heating Type
|
Forced Air, In Floor Heating |
|
Stories Total
|
2 |
|
Size Interior
|
4,050 Ft2 |
|
Type
|
House |
Parking
Land
|
Acreage
|
No |
|
Fence Type
|
Fence |
|
Land Amenities
|
Park, Golf Course, Playground, Schools, Shopping |
|
Size Irregular
|
815.69 |
|
Size Total
|
815.69 M2 |
|
Size Total Text
|
815.69 M2 |
Rooms
| Level |
Type |
Length |
Width |
Dimensions |
|
Lower Level |
Bedroom 5 |
4.15 m |
3.87 m |
4.15 m x 3.87 m |
|
Lower Level |
Recreation Room |
8.07 m |
8.03 m |
8.07 m x 8.03 m |
|
Main Level |
Living Room |
5 m |
4.88 m |
5 m x 4.88 m |
|
Main Level |
Dining Room |
4.57 m |
3.09 m |
4.57 m x 3.09 m |
|
Main Level |
Kitchen |
4.98 m |
4.69 m |
4.98 m x 4.69 m |
|
Main Level |
Den |
4.85 m |
4.05 m |
4.85 m x 4.05 m |
|
Main Level |
Office |
3.32 m |
3.04 m |
3.32 m x 3.04 m |
|
Main Level |
Sunroom |
4.99 m |
4.97 m |
4.99 m x 4.97 m |
|
Upper Level |
Family Room |
6.74 m |
5.85 m |
6.74 m x 5.85 m |
|
Upper Level |
Primary Bedroom |
5.19 m |
3.95 m |
5.19 m x 3.95 m |
|
Upper Level |
Bedroom 2 |
3.34 m |
3.21 m |
3.34 m x 3.21 m |
|
Upper Level |
Bedroom 3 |
3.34 m |
3.21 m |
3.34 m x 3.21 m |
|
Upper Level |
Bedroom 4 |
4.15 m |
3.53 m |
4.15 m x 3.53 m |
|
Upper Level |
Bonus Room |
4.86 m |
4.07 m |
4.86 m x 4.07 m |
|
Upper Level |
Second Kitchen |
4.54 m |
2.27 m |
4.54 m x 2.27 m |


