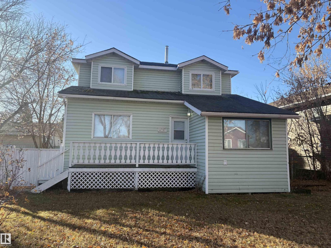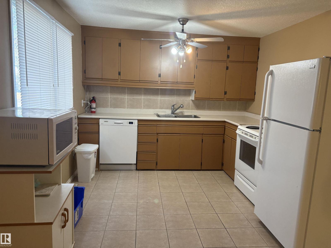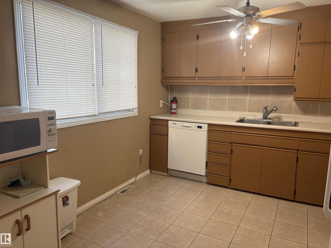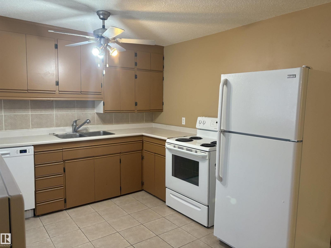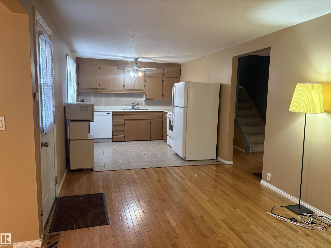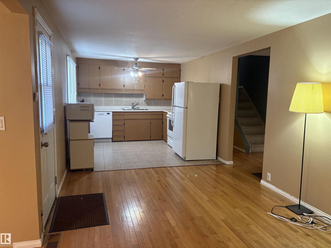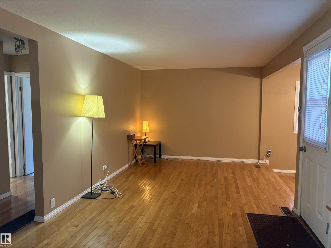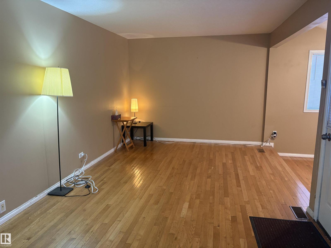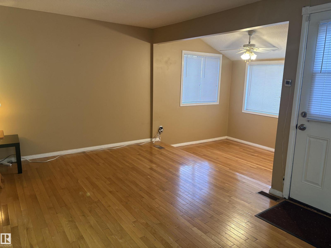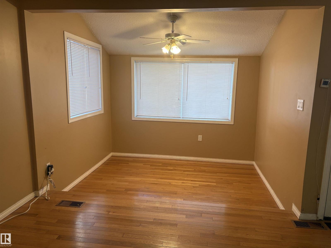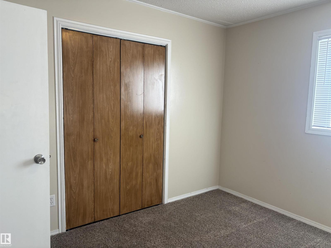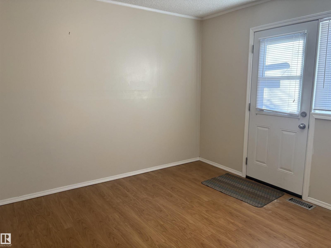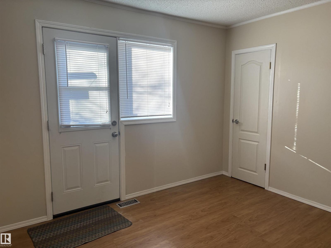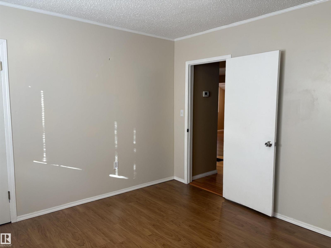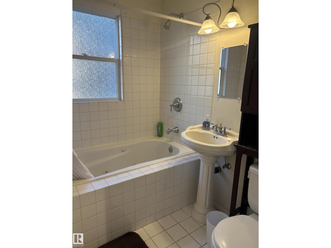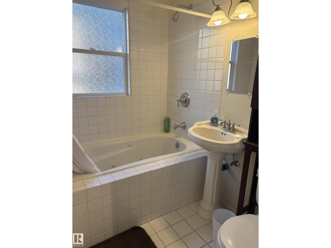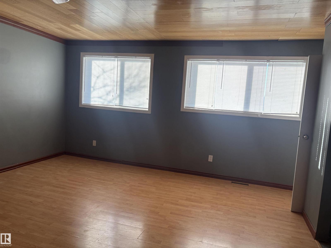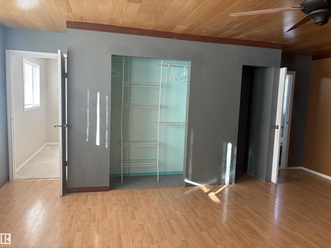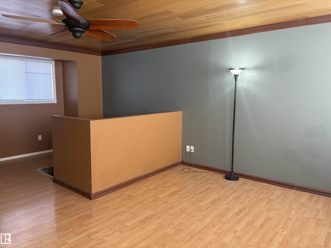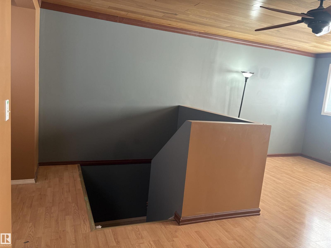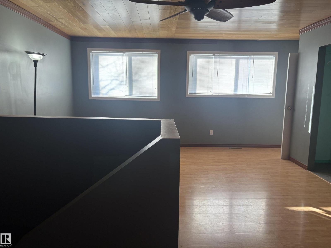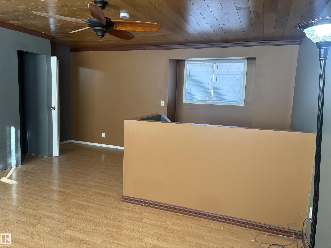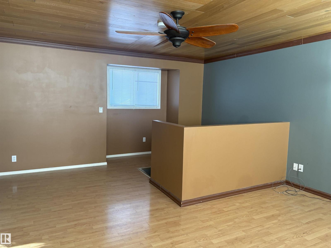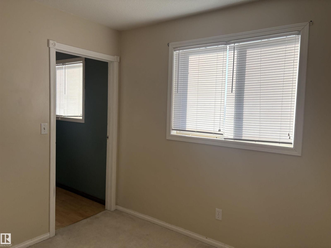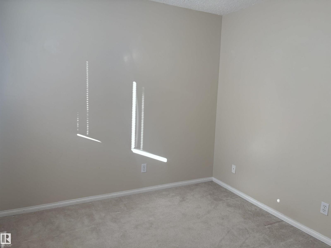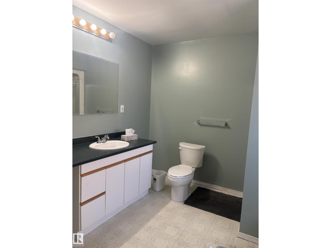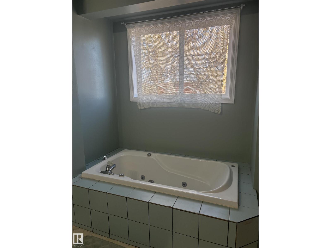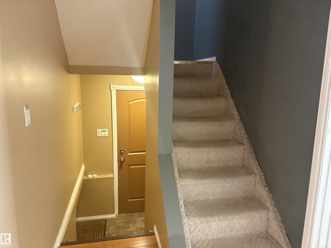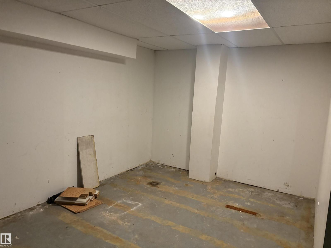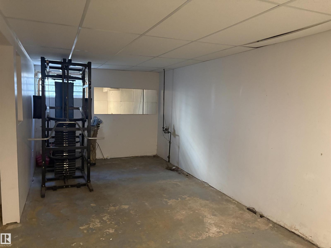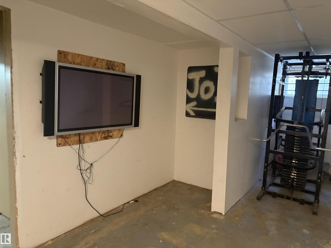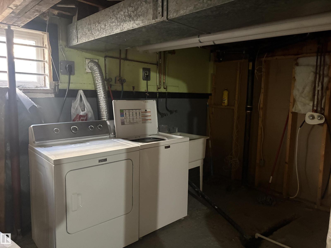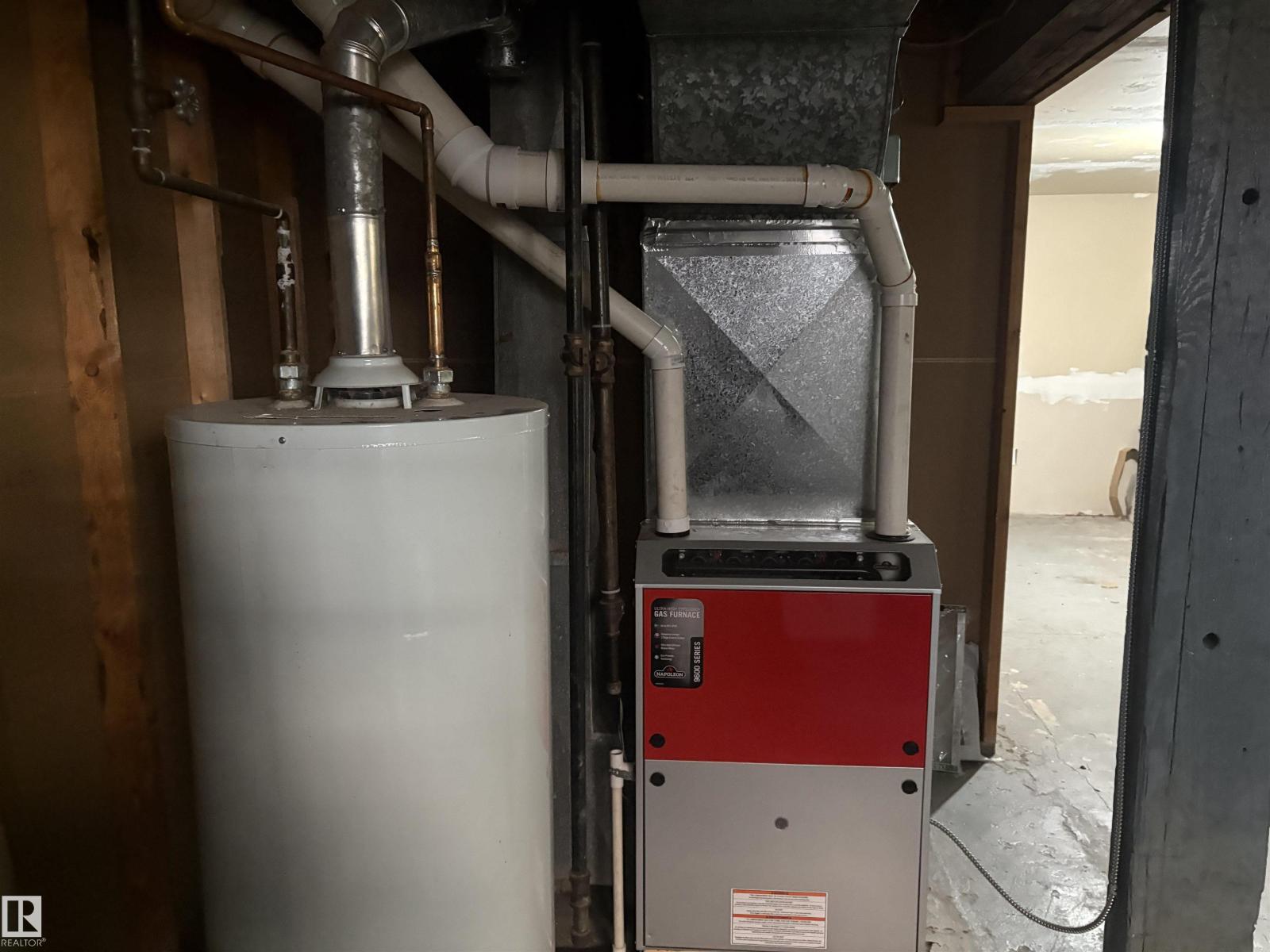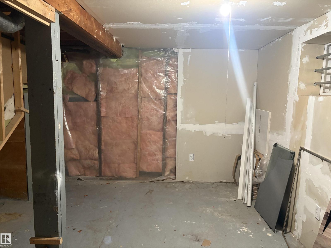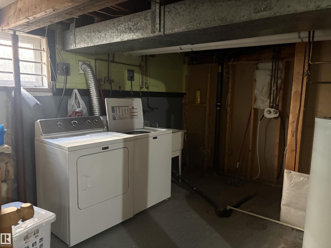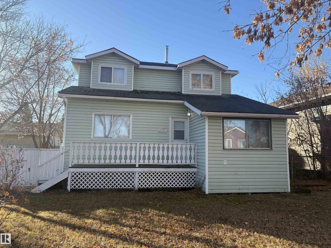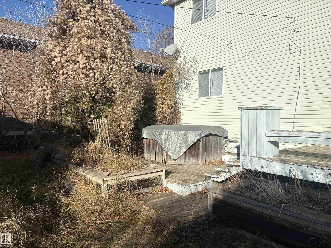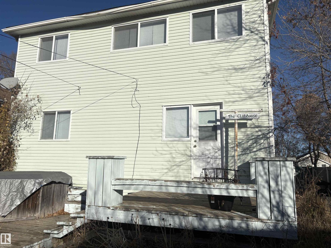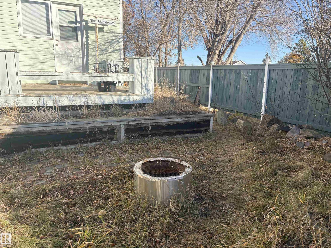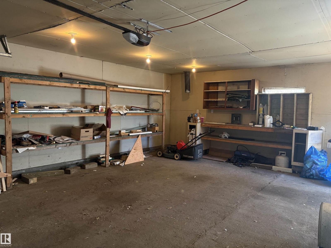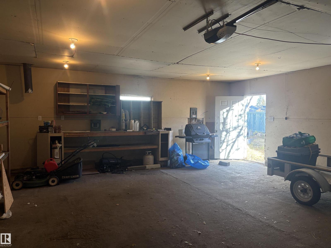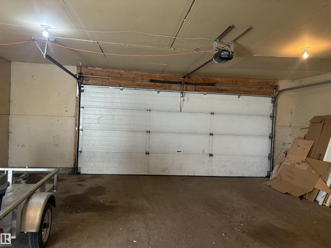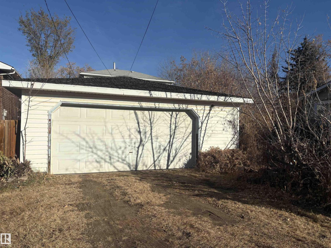3 Bedroom
2 Bathroom
1,484 ft2
Forced Air
$249,900
Great opportunity to own this 3-bedroom, 2-bathroom home with a double attached garage and just under 1,500 sq ft of living space. The entire upper floor can be used as a spacious primary suite with a 4-piece bath or as a fun play space for the kids, offering flexibility to fit your lifestyle. The main floor features an open kitchen and living room, two bedrooms, a 4-piece bath, and a convenient space for a home office just off the living area. Step outside to a private, treed backyard with a deck and hot tub, perfect for relaxing or entertaining. Upgrades include some windows, a high-efficiency furnace, newer appliances, and two jetted tubs. Located in a quiet Redwater neighborhood close to schools, parks, and all amenities. Redwater offers K–12 schools and is about 30 minutes north of Edmonton. (id:62055)
Property Details
|
MLS® Number
|
E4463253 |
|
Property Type
|
Single Family |
|
Neigbourhood
|
Redwater |
|
Amenities Near By
|
Golf Course, Playground, Schools, Shopping |
|
Structure
|
Deck, Fire Pit |
Building
|
Bathroom Total
|
2 |
|
Bedrooms Total
|
3 |
|
Appliances
|
Dishwasher, Dryer, Garage Door Opener, Refrigerator, Storage Shed, Stove, Washer, Window Coverings |
|
Basement Development
|
Unfinished |
|
Basement Type
|
Full (unfinished) |
|
Constructed Date
|
1950 |
|
Construction Style Attachment
|
Detached |
|
Fire Protection
|
Smoke Detectors |
|
Heating Type
|
Forced Air |
|
Stories Total
|
2 |
|
Size Interior
|
1,484 Ft2 |
|
Type
|
House |
Parking
Land
|
Acreage
|
No |
|
Land Amenities
|
Golf Course, Playground, Schools, Shopping |
|
Size Irregular
|
603.87 |
|
Size Total
|
603.87 M2 |
|
Size Total Text
|
603.87 M2 |
Rooms
| Level |
Type |
Length |
Width |
Dimensions |
|
Main Level |
Living Room |
5.43 m |
5 m |
5.43 m x 5 m |
|
Main Level |
Kitchen |
3.41 m |
3.06 m |
3.41 m x 3.06 m |
|
Main Level |
Primary Bedroom |
3.74 m |
3.31 m |
3.74 m x 3.31 m |
|
Main Level |
Bedroom 2 |
3.75 m |
331 m |
3.75 m x 331 m |
|
Upper Level |
Family Room |
5.76 m |
4.5 m |
5.76 m x 4.5 m |
|
Upper Level |
Bedroom 3 |
2.95 m |
2.82 m |
2.95 m x 2.82 m |


