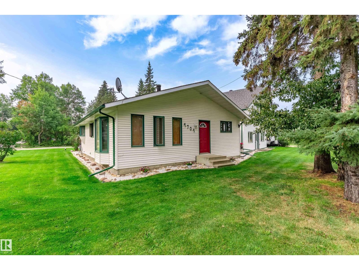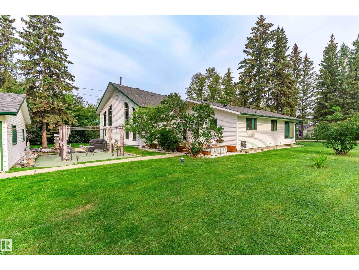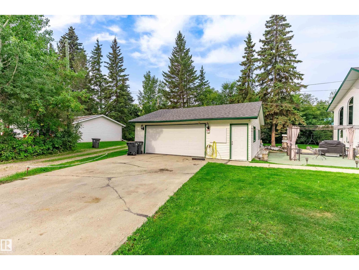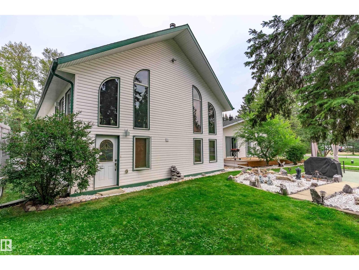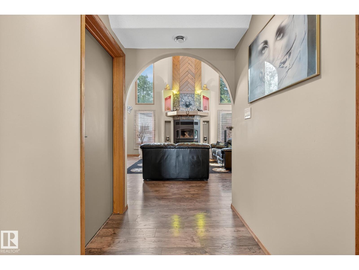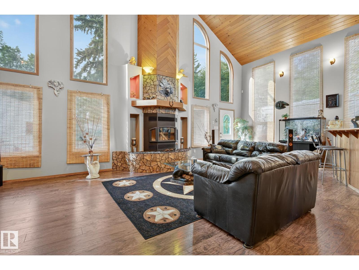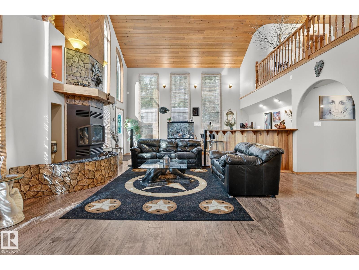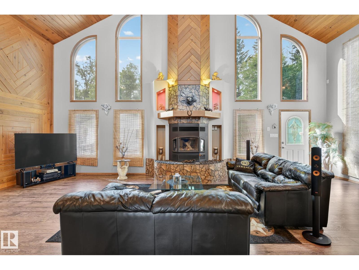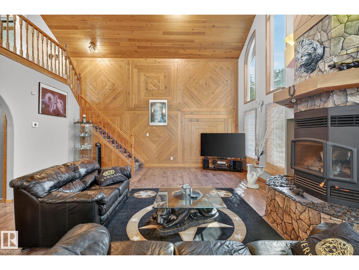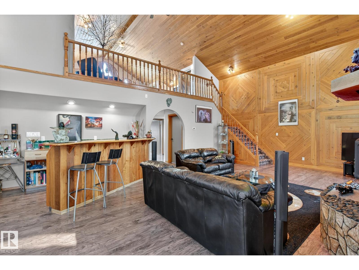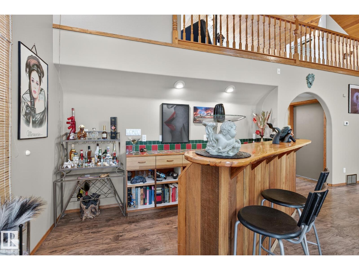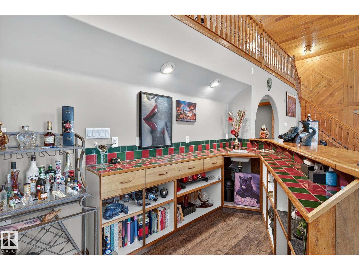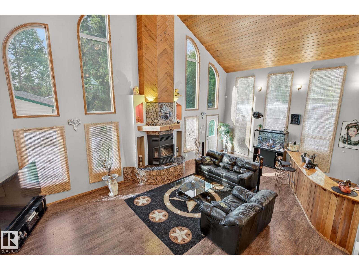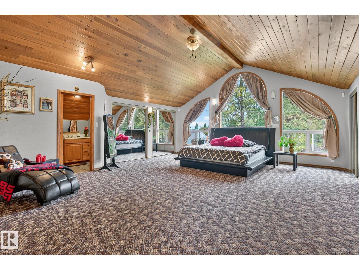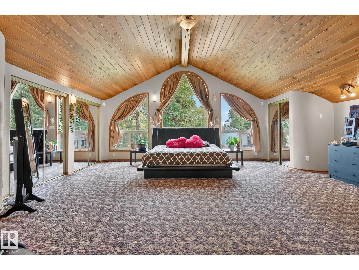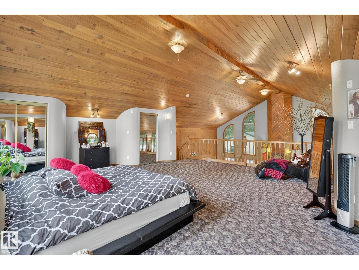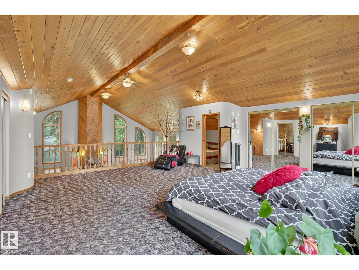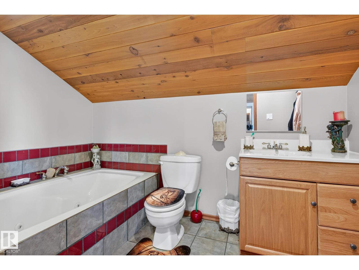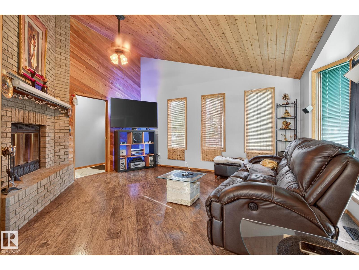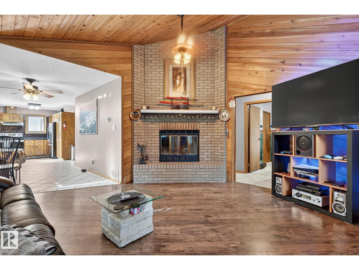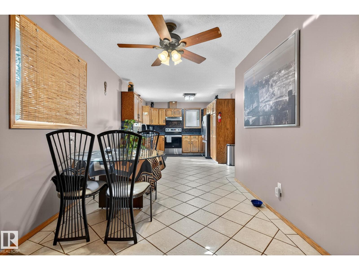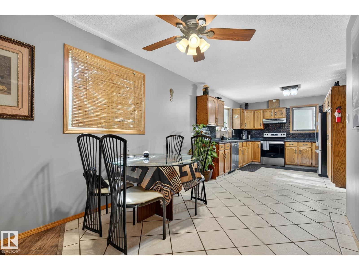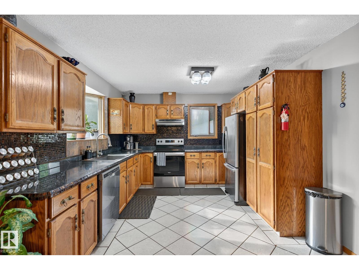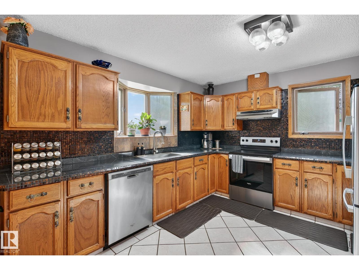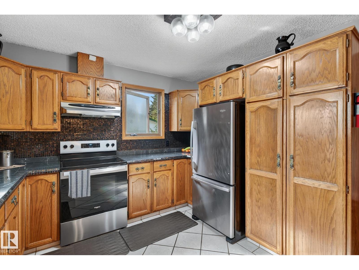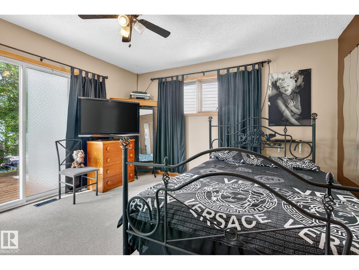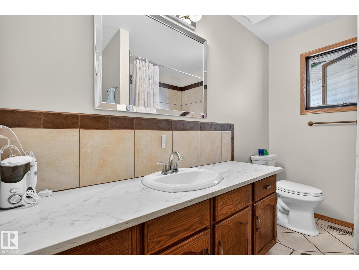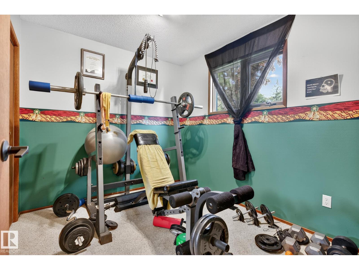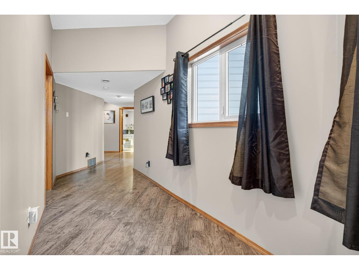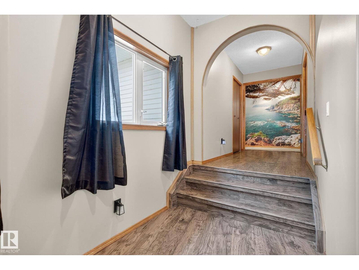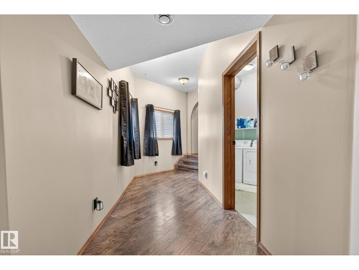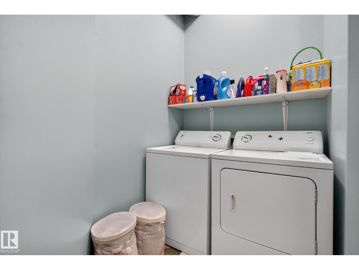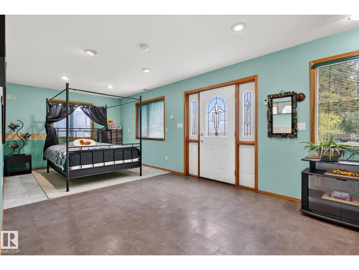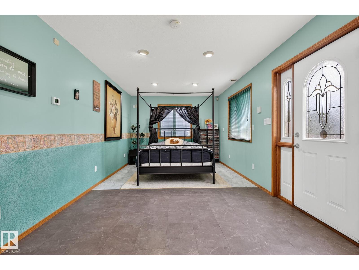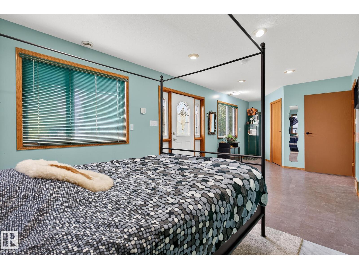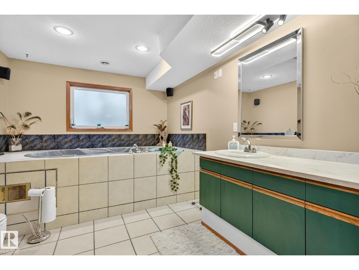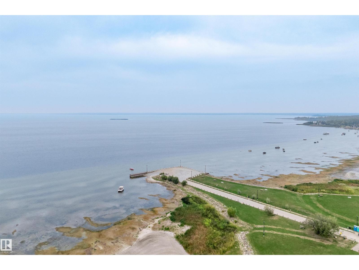4 Bedroom
3 Bathroom
3,420 ft2
Fireplace
Coil Fan, In Floor Heating
$675,000
Embrace lake life at Alberta Beach in this sprawling 3,400 sq ft home with loft, just a few blocks from the water and town. The heart of the home is the soaring great room with vaulted ceilings, fireplace, and bar—perfect for gatherings. A massive loft bedroom overlooks this space, adding character and flexibility. The home offers 3 bedrooms and 3 baths, plus a bonus area with private entrance and 4th bed/bath ready to go—ideal for a guest suite, in laws space or office. The open-concept kitchen, dining, and family living room create flow for everyday living, while a unique breezeway separates wings of the house for multi-family potential. Set on a huge 0.3-acre double lot, enjoy a large backyard with trees and firepit, a double detached garage with parking pad, and plenty of space to relax after a day at the lake. A rare property that blends space, lifestyle, and convenience in the heart of Alberta Beach! (id:62055)
Property Details
|
MLS® Number
|
E4456508 |
|
Property Type
|
Single Family |
|
Neigbourhood
|
Alberta Beach |
|
Amenities Near By
|
Playground, Shopping |
|
Features
|
Corner Site, Flat Site, Lane, No Smoking Home, Level |
|
Parking Space Total
|
4 |
|
Structure
|
Fire Pit |
Building
|
Bathroom Total
|
3 |
|
Bedrooms Total
|
4 |
|
Appliances
|
Dishwasher, Dryer, Fan, Hood Fan, Refrigerator, Stove, Washer, Window Coverings |
|
Basement Type
|
None |
|
Ceiling Type
|
Vaulted |
|
Constructed Date
|
1991 |
|
Construction Style Attachment
|
Detached |
|
Fireplace Fuel
|
Wood |
|
Fireplace Present
|
Yes |
|
Fireplace Type
|
Unknown |
|
Heating Type
|
Coil Fan, In Floor Heating |
|
Stories Total
|
2 |
|
Size Interior
|
3,420 Ft2 |
|
Type
|
House |
Parking
Land
|
Access Type
|
Boat Access |
|
Acreage
|
No |
|
Land Amenities
|
Playground, Shopping |
|
Size Irregular
|
0.3 |
|
Size Total
|
0.3 Ac |
|
Size Total Text
|
0.3 Ac |
Rooms
| Level |
Type |
Length |
Width |
Dimensions |
|
Main Level |
Living Room |
5.55 m |
8.97 m |
5.55 m x 8.97 m |
|
Main Level |
Dining Room |
3.29 m |
2.74 m |
3.29 m x 2.74 m |
|
Main Level |
Kitchen |
4.48 m |
3.36 m |
4.48 m x 3.36 m |
|
Main Level |
Family Room |
5.16 m |
4.64 m |
5.16 m x 4.64 m |
|
Main Level |
Bedroom 2 |
3.9 m |
3.93 m |
3.9 m x 3.93 m |
|
Main Level |
Bedroom 3 |
2.51 m |
2.92 m |
2.51 m x 2.92 m |
|
Main Level |
Bedroom 4 |
|
|
Measurements not available |
|
Main Level |
Bonus Room |
3.24 m |
3.06 m |
3.24 m x 3.06 m |
|
Upper Level |
Primary Bedroom |
6.95 m |
6.87 m |
6.95 m x 6.87 m |







