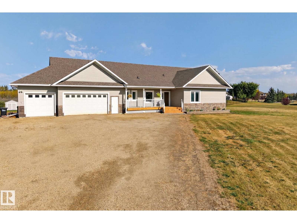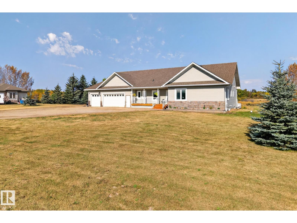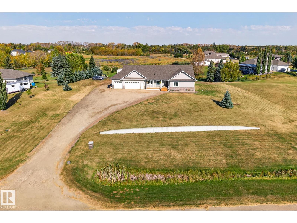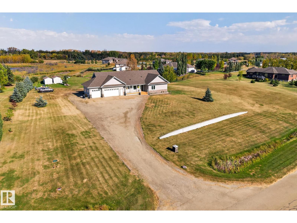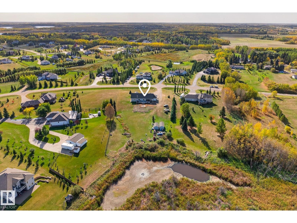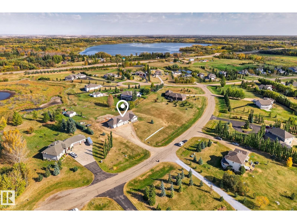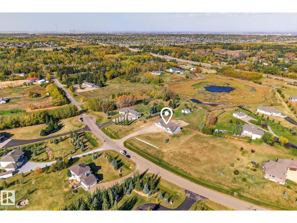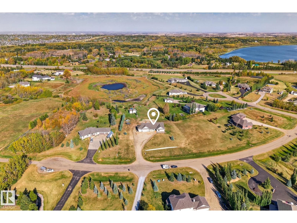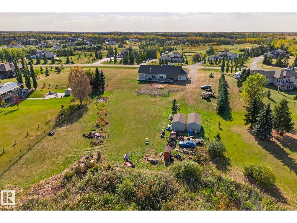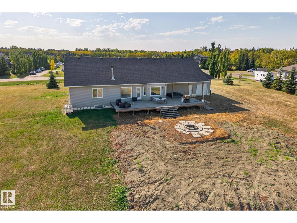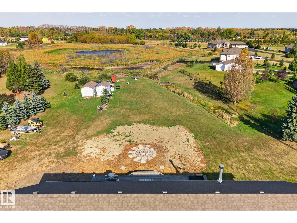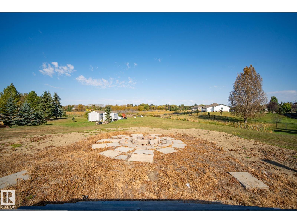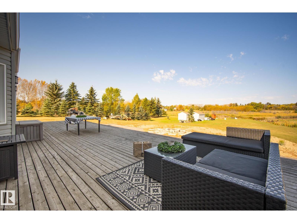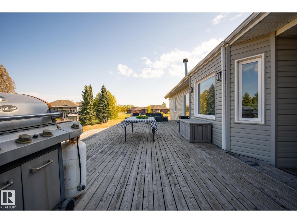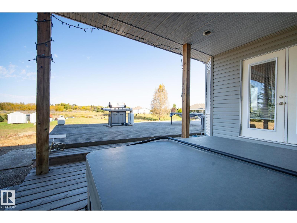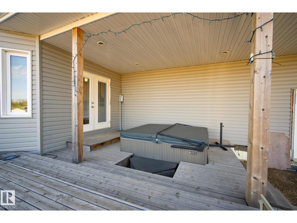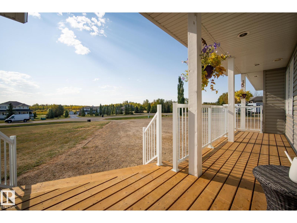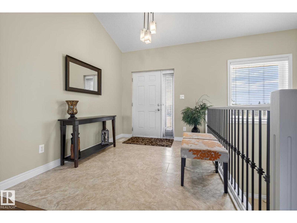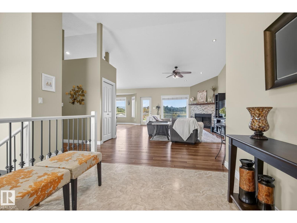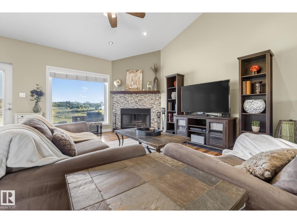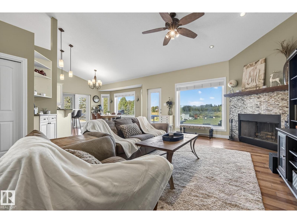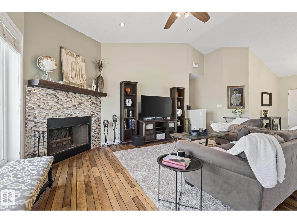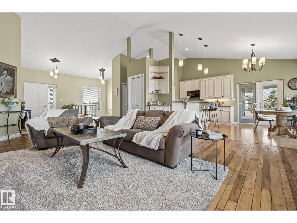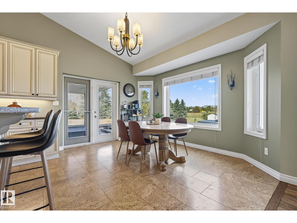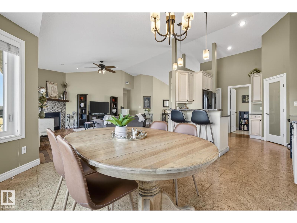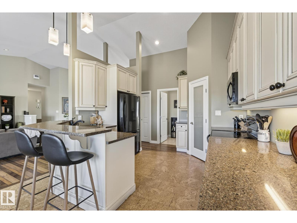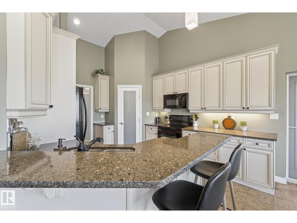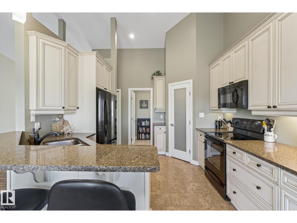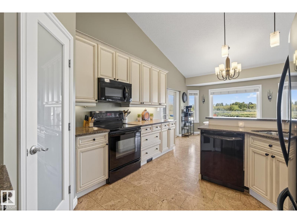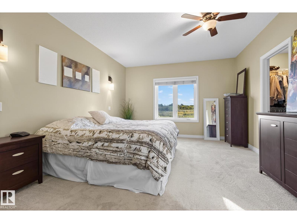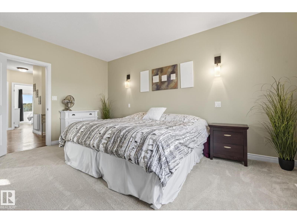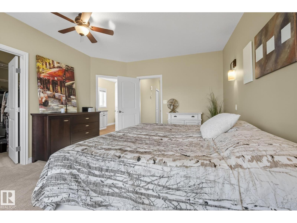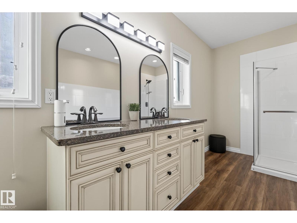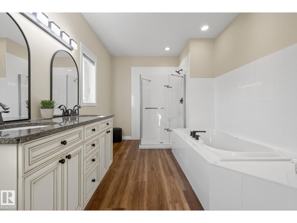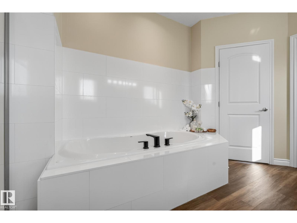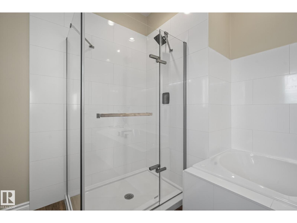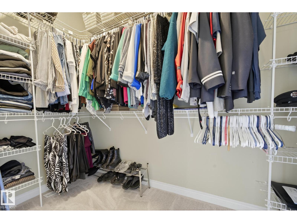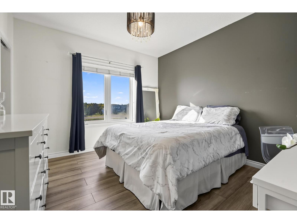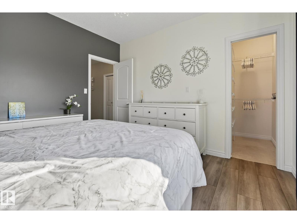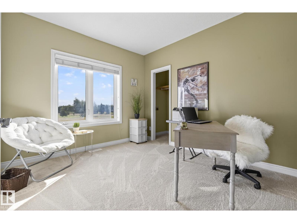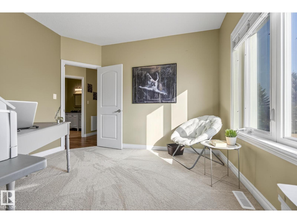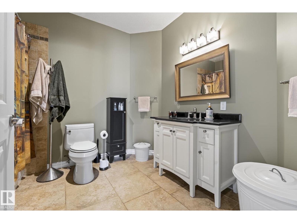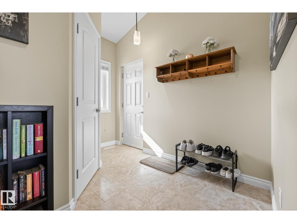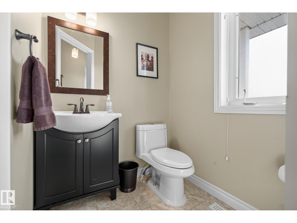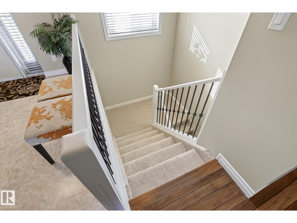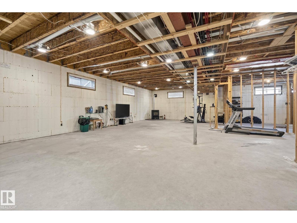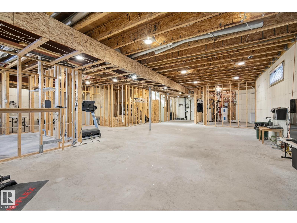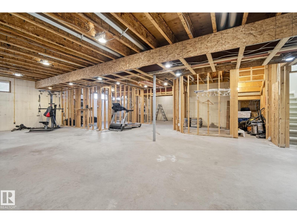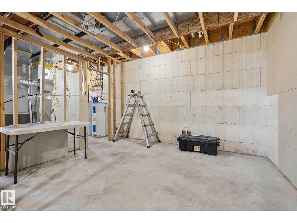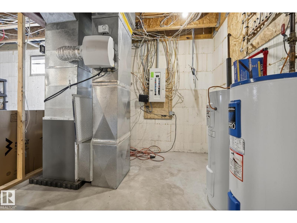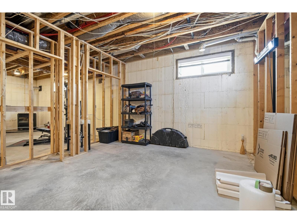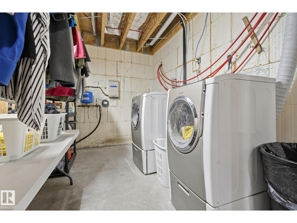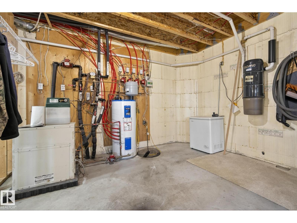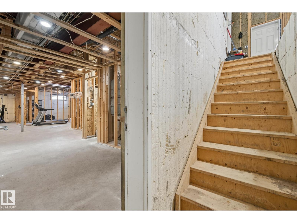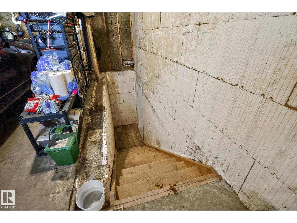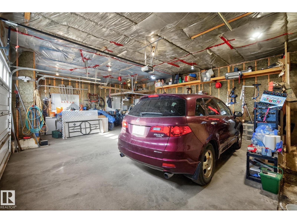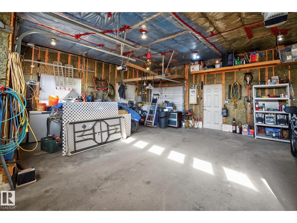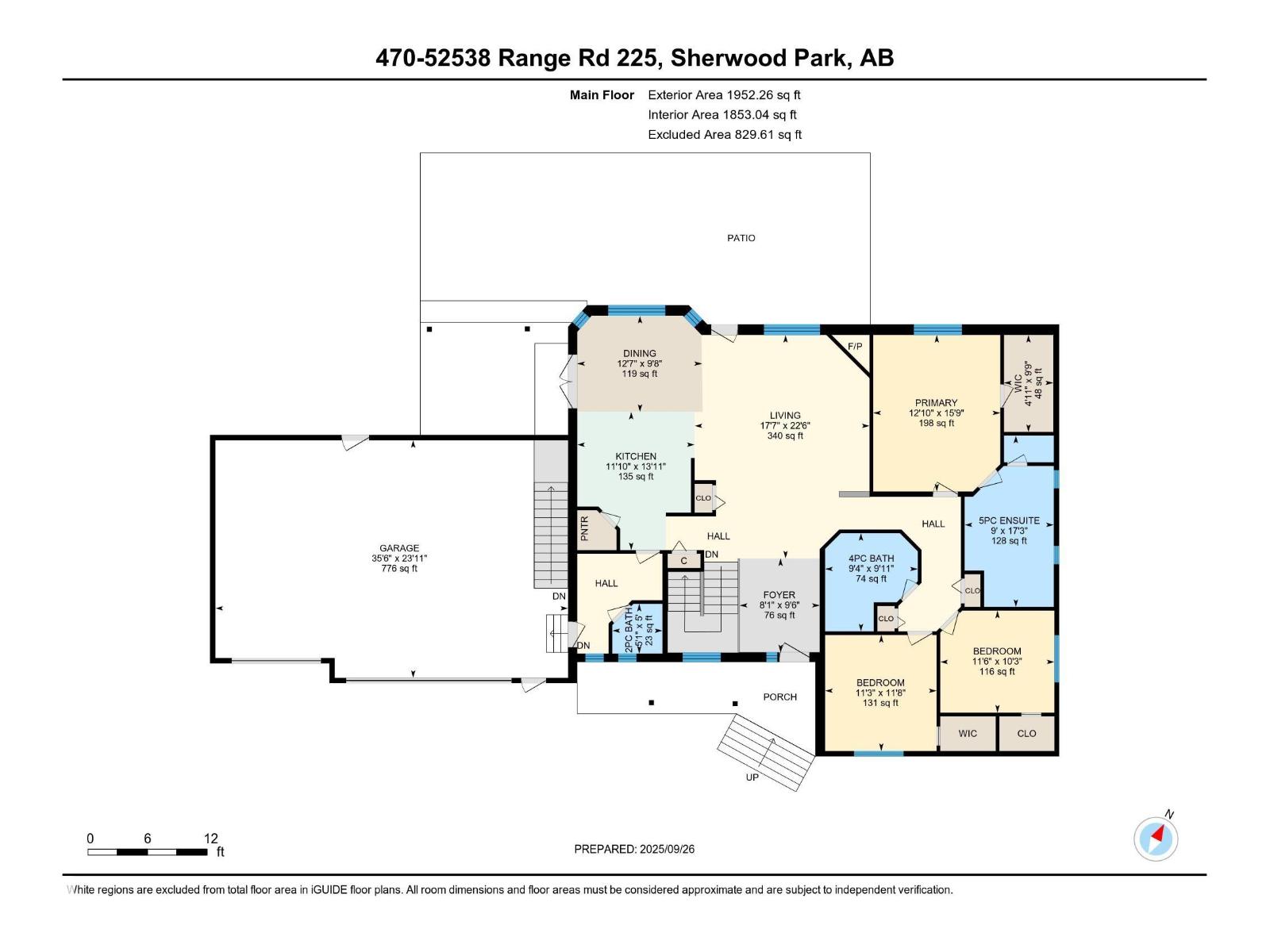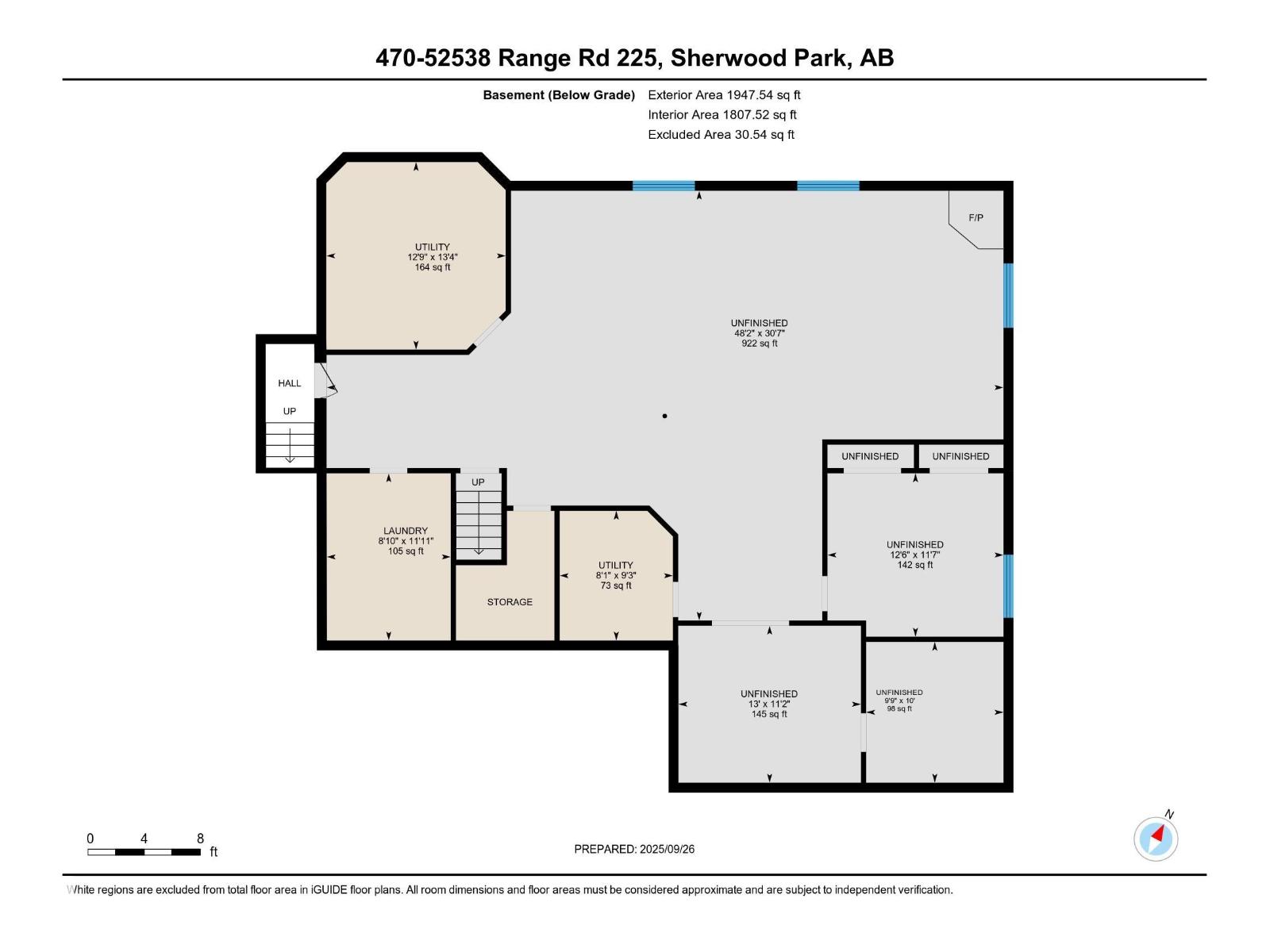3 Bedroom
3 Bathroom
1,952 ft2
Bungalow
Forced Air
Acreage
$950,000
Welcome to Lorrelind Estates! Just 5 mins east of Sherwood Park, this 2006 ICF(Concrete)-built bungalow offers 1,952 sq ft of quality living on 2 acres. Featuring 3 bedrooms, 2.5 baths & a 3-car attached garage, this home blends country space with city convenience. The open layout boasts vaulted ceilings, hand-scraped walnut hardwood, quartz countertops & a cozy corner wood fireplace. Recent updates include new shingles & eavestroughs. Built with lasting quality and designed for easy living, this acreage is connected to full city water and sewer services — a rare find for country properties! The basement has a separate entrance for future development. With schools nearby and quick access to Sherwood Park, this acreage is ideal for families seeking space, comfort & a great location. (id:62055)
Property Details
|
MLS® Number
|
E4460458 |
|
Property Type
|
Single Family |
|
Neigbourhood
|
Lorrelind Estates |
|
Amenities Near By
|
Schools, Shopping |
|
Features
|
Flat Site, No Smoking Home |
|
Parking Space Total
|
6 |
|
Structure
|
Fire Pit |
Building
|
Bathroom Total
|
3 |
|
Bedrooms Total
|
3 |
|
Amenities
|
Vinyl Windows |
|
Appliances
|
Dishwasher, Dryer, Microwave Range Hood Combo, Refrigerator, Storage Shed, Washer, Window Coverings |
|
Architectural Style
|
Bungalow |
|
Basement Development
|
Unfinished |
|
Basement Type
|
Full (unfinished) |
|
Ceiling Type
|
Vaulted |
|
Constructed Date
|
2006 |
|
Construction Style Attachment
|
Detached |
|
Half Bath Total
|
1 |
|
Heating Type
|
Forced Air |
|
Stories Total
|
1 |
|
Size Interior
|
1,952 Ft2 |
|
Type
|
House |
Parking
Land
|
Acreage
|
Yes |
|
Land Amenities
|
Schools, Shopping |
|
Size Irregular
|
2 |
|
Size Total
|
2 Ac |
|
Size Total Text
|
2 Ac |
Rooms
| Level |
Type |
Length |
Width |
Dimensions |
|
Main Level |
Living Room |
|
|
Measurements not available |
|
Main Level |
Dining Room |
|
|
Measurements not available |
|
Main Level |
Kitchen |
|
|
Measurements not available |
|
Main Level |
Primary Bedroom |
|
|
Measurements not available |
|
Main Level |
Bedroom 2 |
|
|
Measurements not available |
|
Main Level |
Bedroom 3 |
|
|
Measurements not available |


