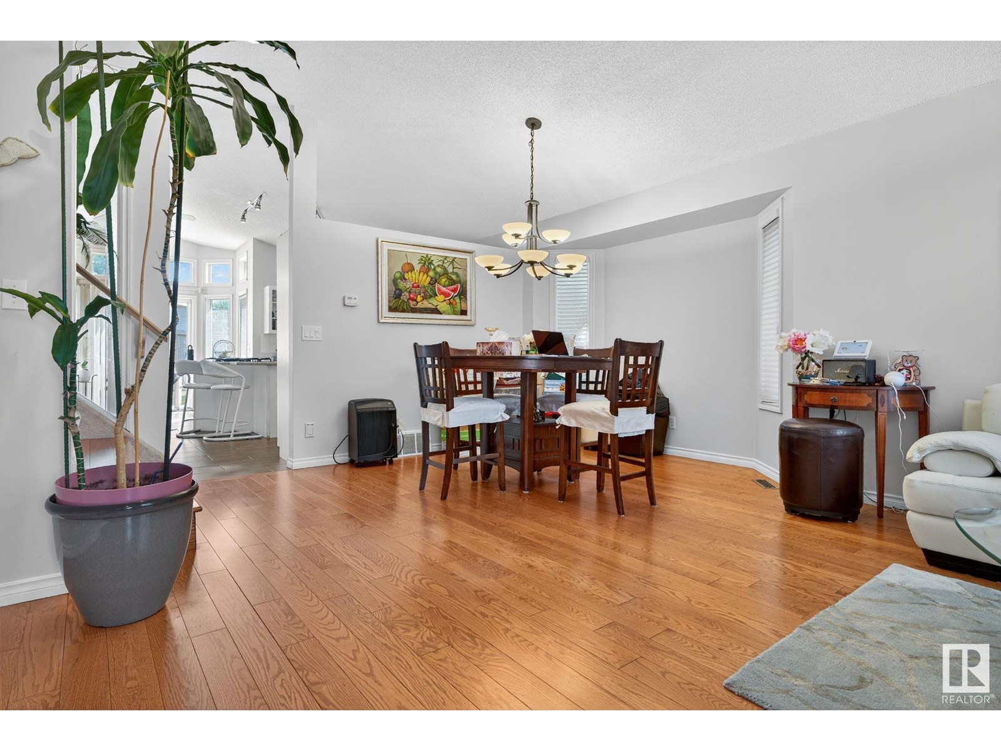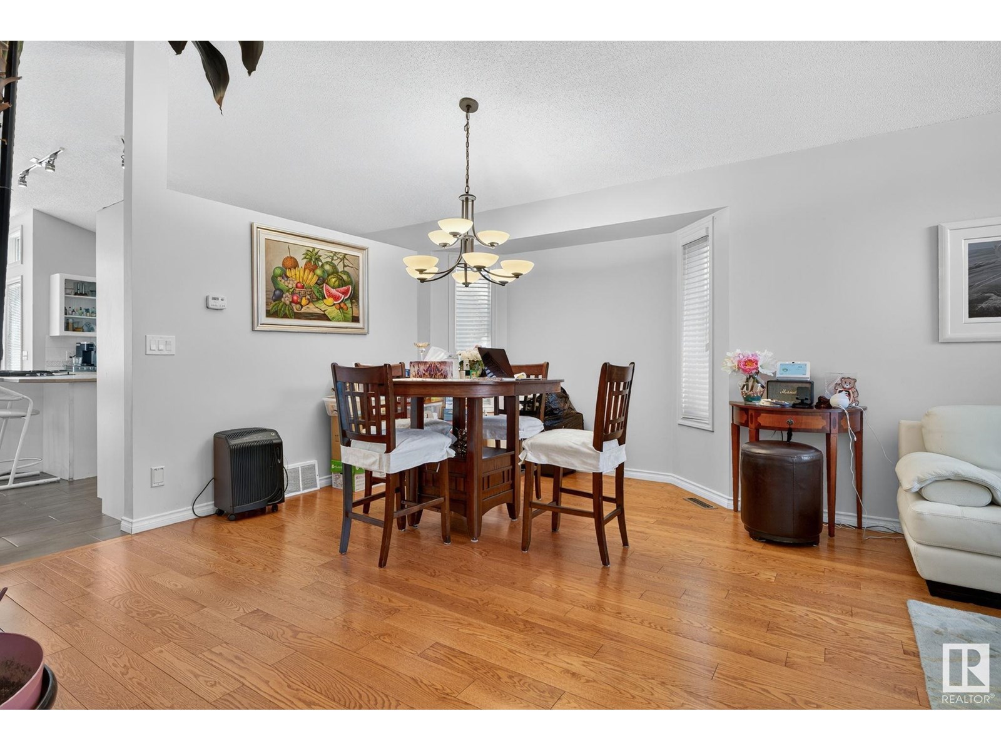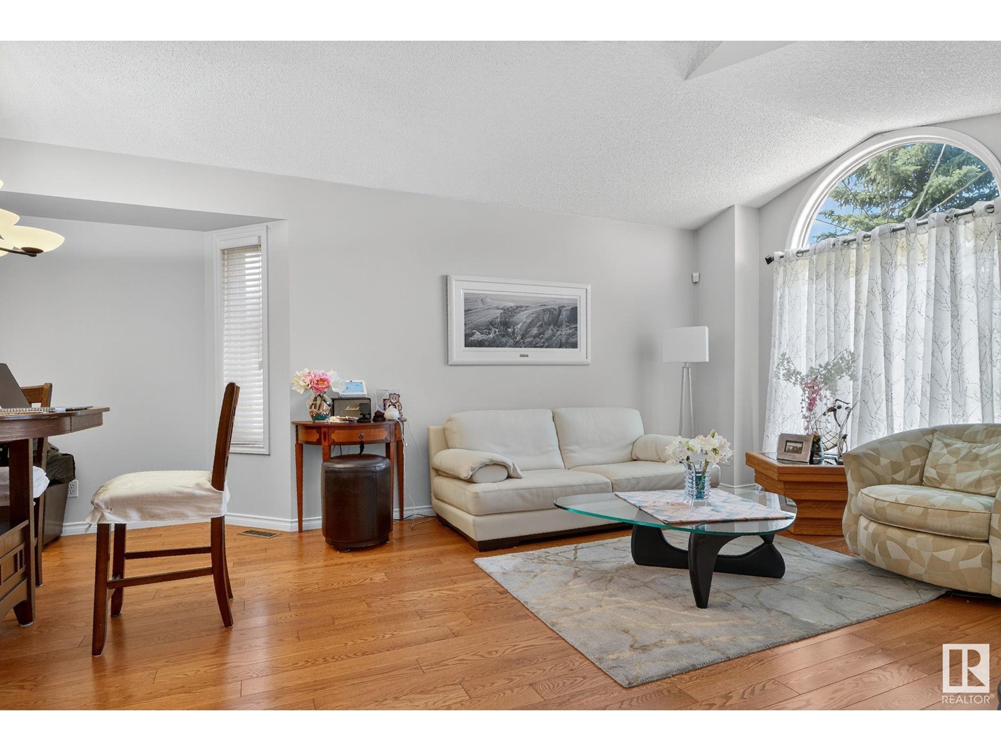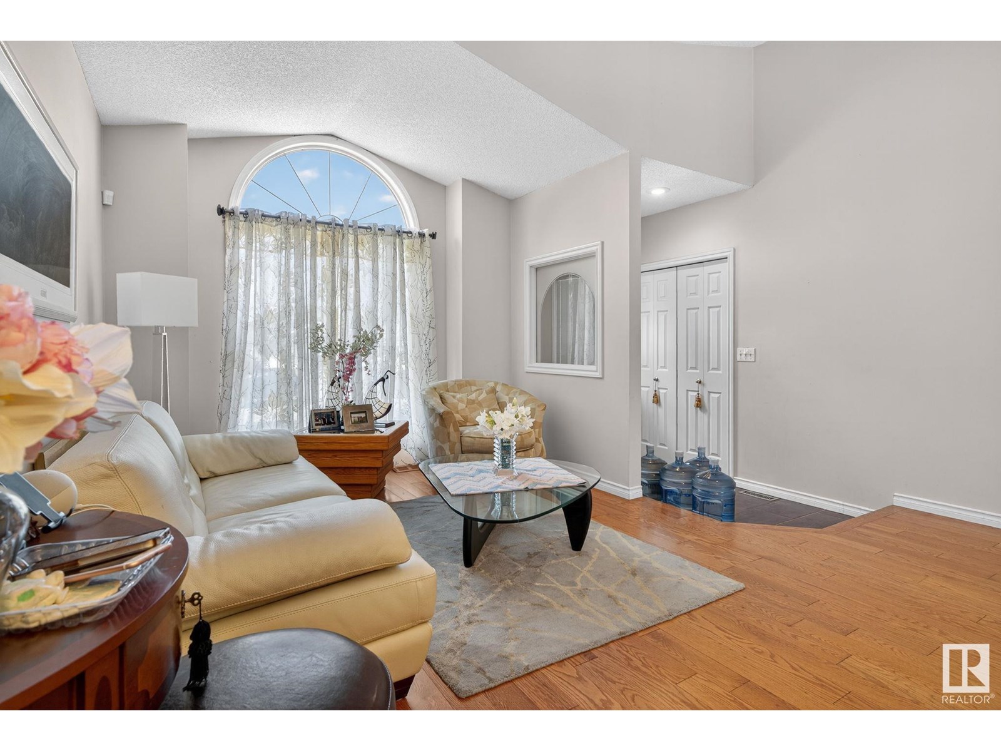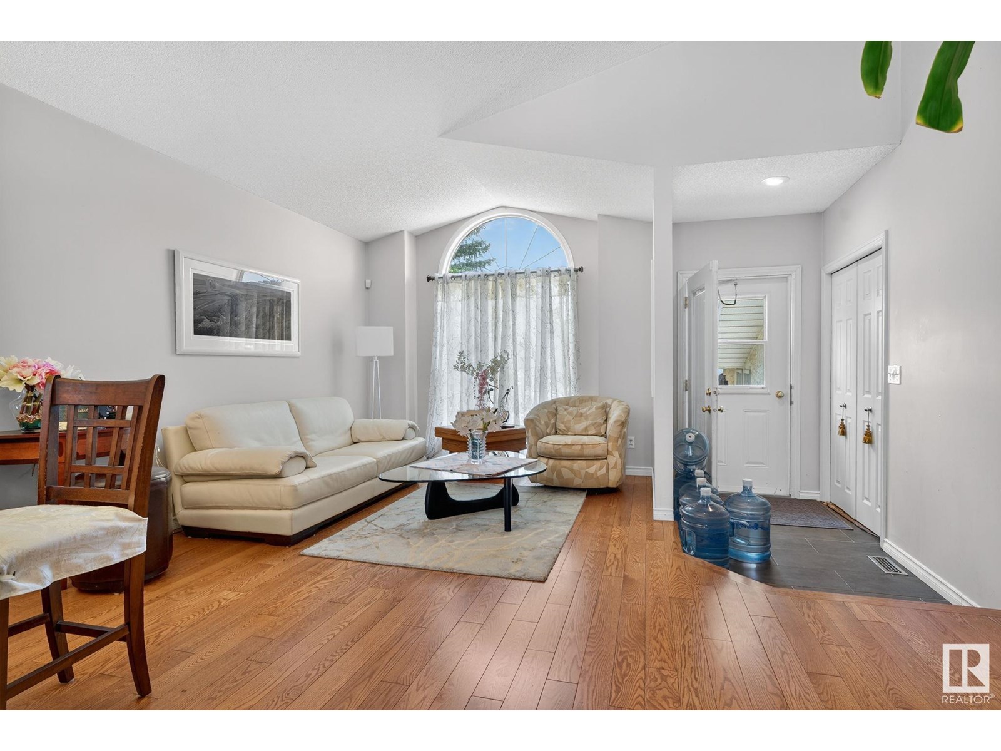4 Bedroom
3 Bathroom
1,432 ft2
Fireplace
Central Air Conditioning
Forced Air
$469,900
Welcome to this stunning 4-level split home located in the desirable community of Heritage Lakes in St. Albert! Situated on a beautifully landscaped corner lot with exceptional curb appeal, this home offers a bright and spacious main floor with a living room, dining area, and a stylish kitchen featuring upgraded built-in stainless steel appliances. Just a few steps down, enjoy a cozy second living space with a gas fireplace—perfect as a family room, den, or office—plus a bedroom and full bath. Upstairs offers three comfortable bedrooms and two full bathrooms, including a lovely primary suite. The home also features a double attached garage. Step outside to a backyard paradise—fully landscaped with two cherry trees, one apple tree, and plenty of space to relax and entertain. This home combines comfort, functionality, and charm in one of St. Albert’s most sought-after neighborhoods. (id:62055)
Property Details
|
MLS® Number
|
E4450397 |
|
Property Type
|
Single Family |
|
Neigbourhood
|
Heritage Lakes |
|
Amenities Near By
|
Playground, Public Transit, Schools, Shopping |
|
Features
|
No Smoking Home, Level |
|
Parking Space Total
|
4 |
|
Structure
|
Deck |
Building
|
Bathroom Total
|
3 |
|
Bedrooms Total
|
4 |
|
Appliances
|
Dishwasher, Dryer, Garage Door Opener Remote(s), Garage Door Opener, Hood Fan, Oven - Built-in, Microwave, Refrigerator, Stove, Washer |
|
Basement Development
|
Unfinished |
|
Basement Type
|
Full (unfinished) |
|
Constructed Date
|
1993 |
|
Construction Style Attachment
|
Detached |
|
Cooling Type
|
Central Air Conditioning |
|
Fire Protection
|
Smoke Detectors |
|
Fireplace Fuel
|
Gas |
|
Fireplace Present
|
Yes |
|
Fireplace Type
|
Unknown |
|
Heating Type
|
Forced Air |
|
Size Interior
|
1,432 Ft2 |
|
Type
|
House |
Parking
Land
|
Acreage
|
No |
|
Fence Type
|
Fence |
|
Land Amenities
|
Playground, Public Transit, Schools, Shopping |
Rooms
| Level |
Type |
Length |
Width |
Dimensions |
|
Lower Level |
Family Room |
|
|
18'1" x 13'6 |
|
Lower Level |
Bedroom 4 |
|
|
11'8" x 8'6 |
|
Main Level |
Living Room |
|
|
11'10" x 9'3 |
|
Main Level |
Dining Room |
|
|
16'10" x 13'9 |
|
Main Level |
Kitchen |
|
|
14'10" x 15'6 |
|
Upper Level |
Primary Bedroom |
|
|
12' x 12'3" |
|
Upper Level |
Bedroom 2 |
|
|
9'4" x 13'1 |
|
Upper Level |
Bedroom 3 |
|
14 m |
Measurements not available x 14 m |



