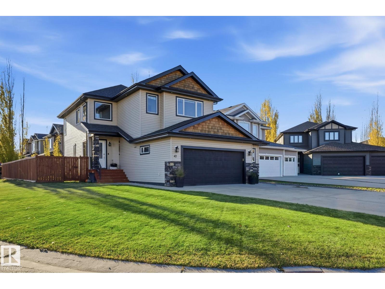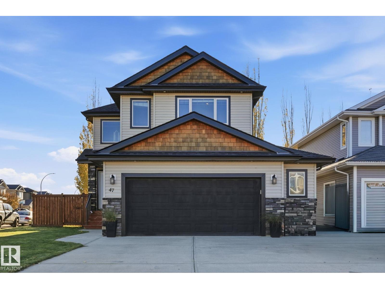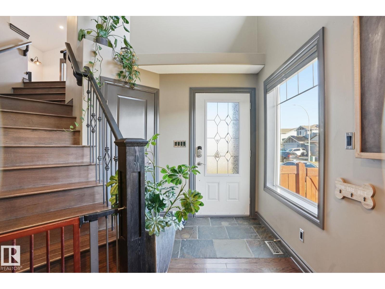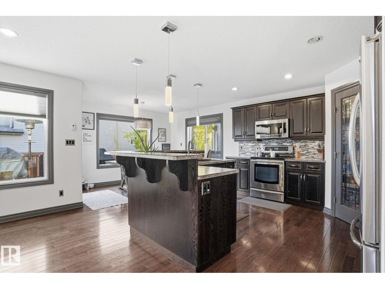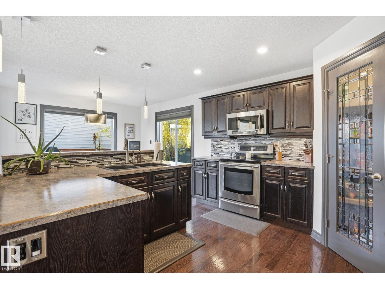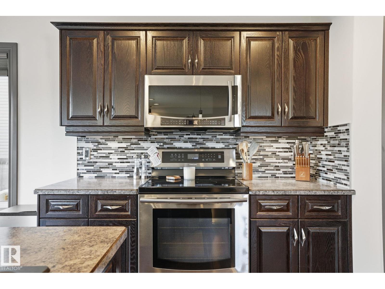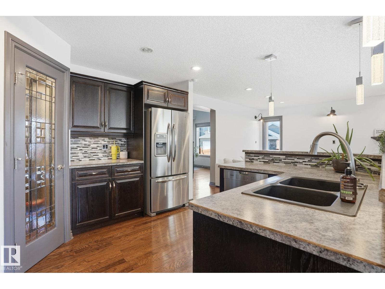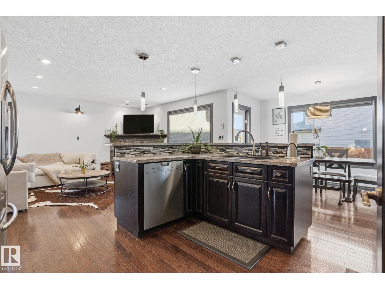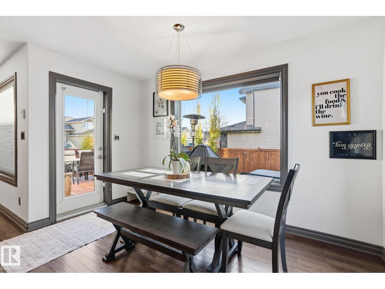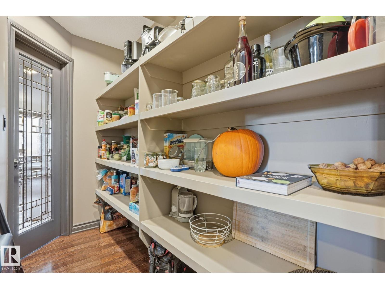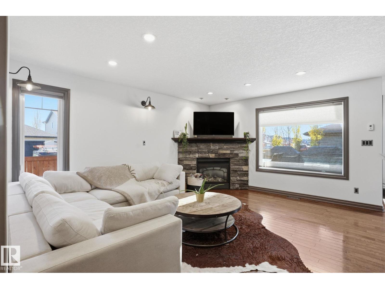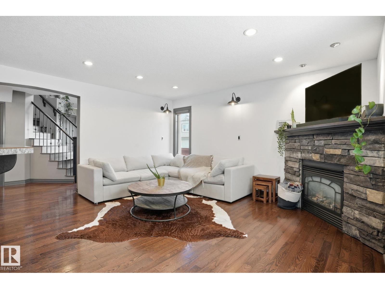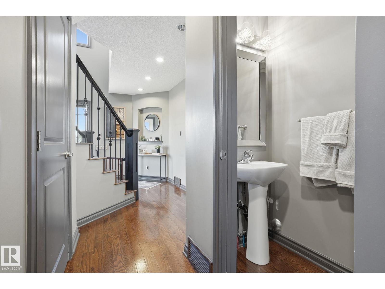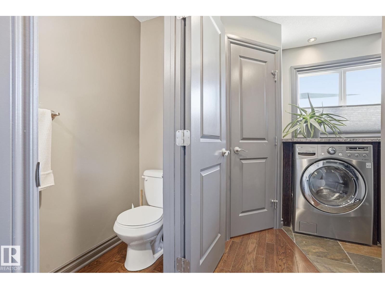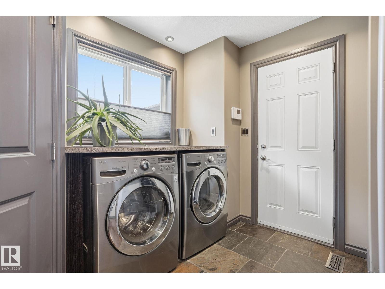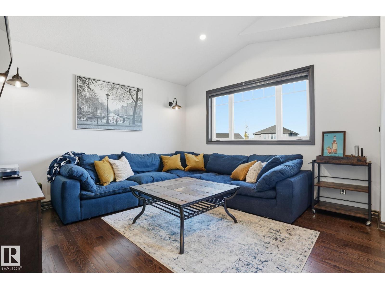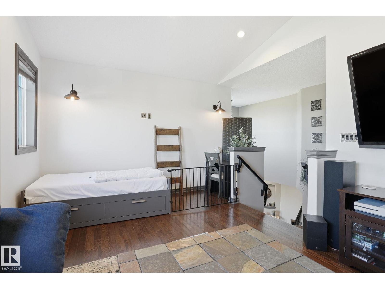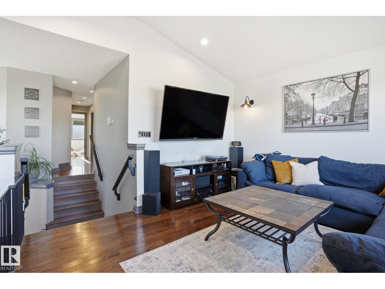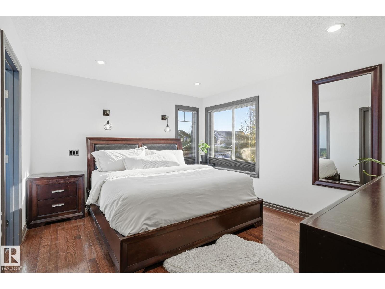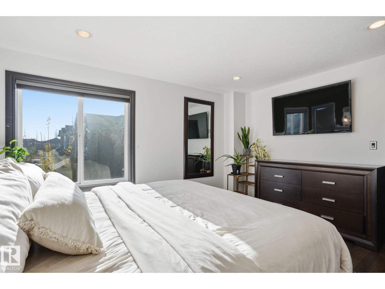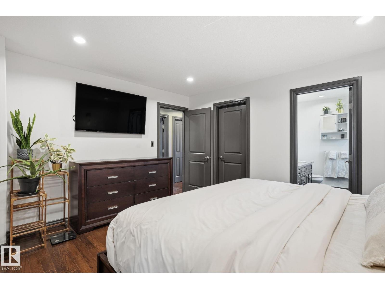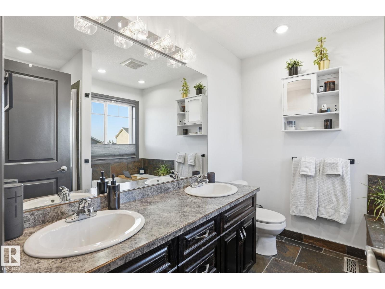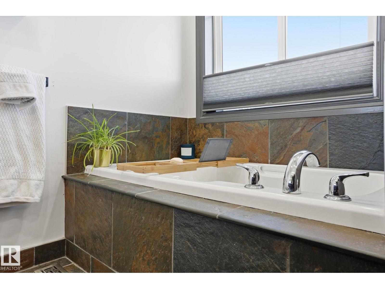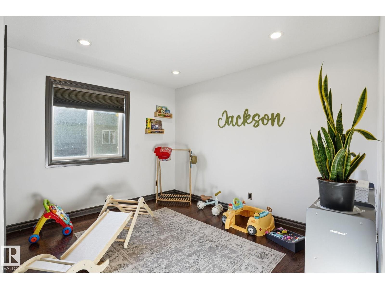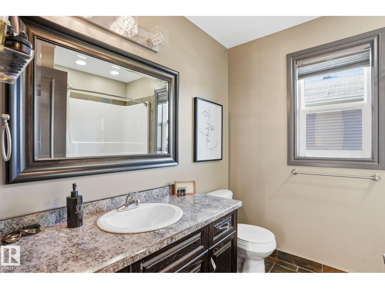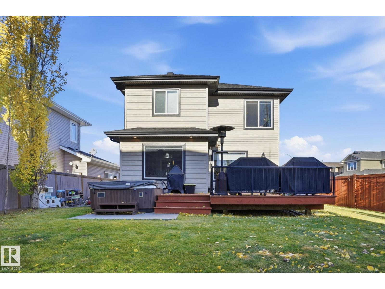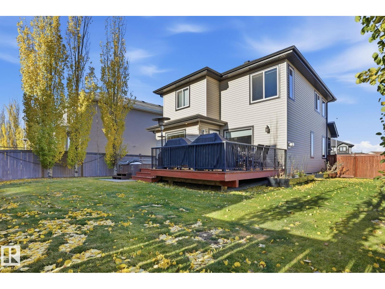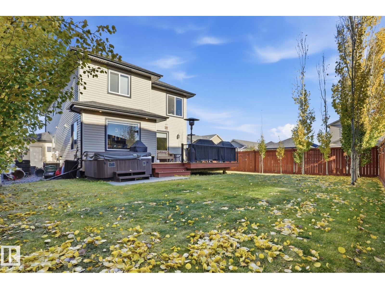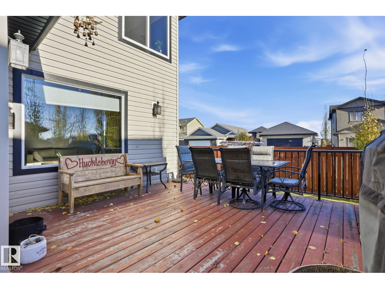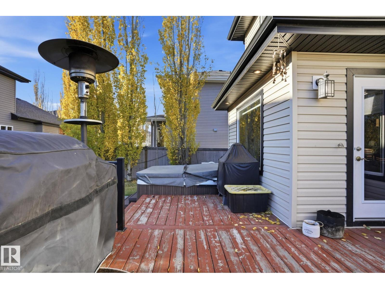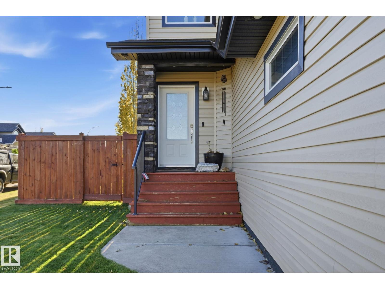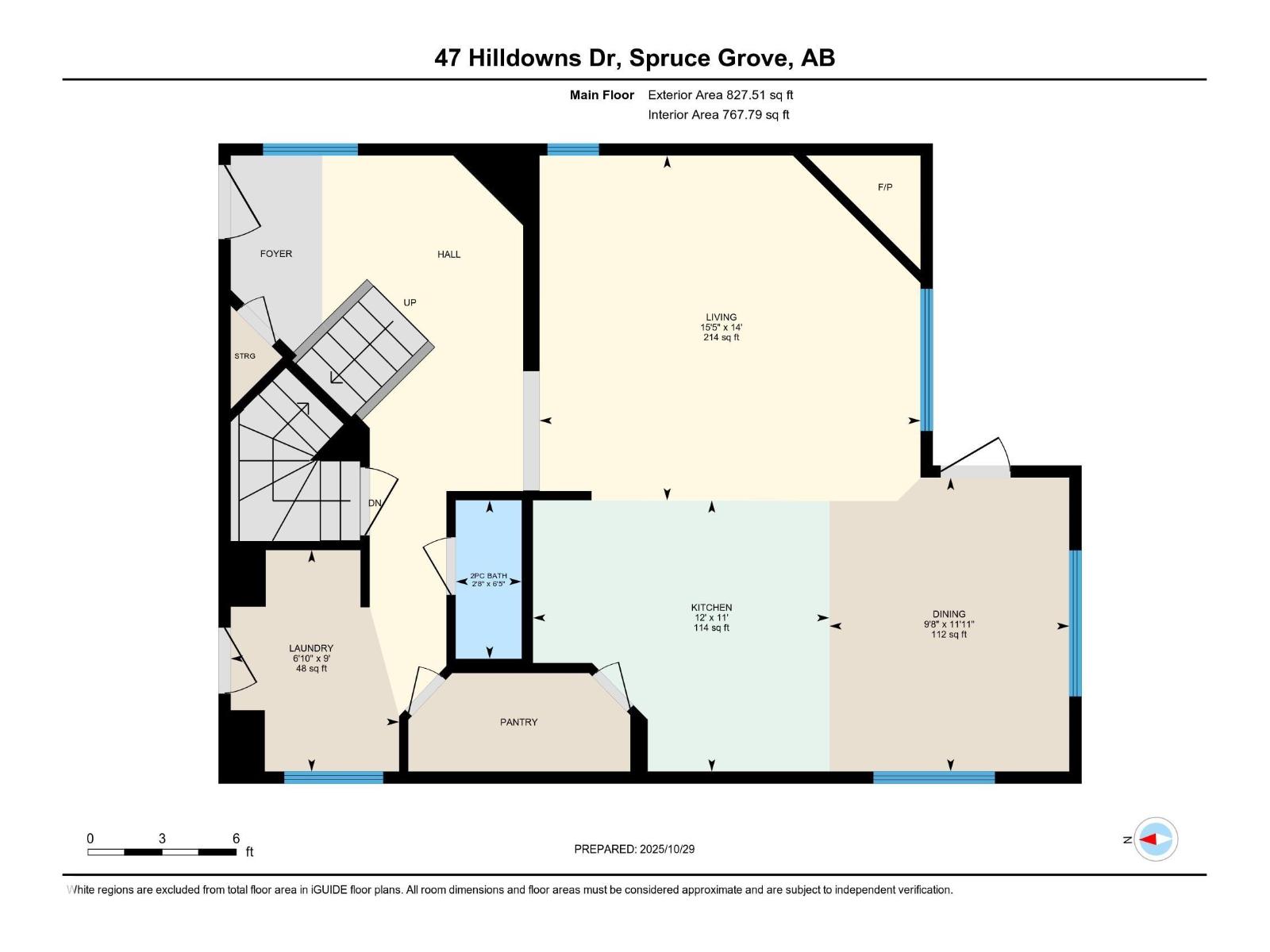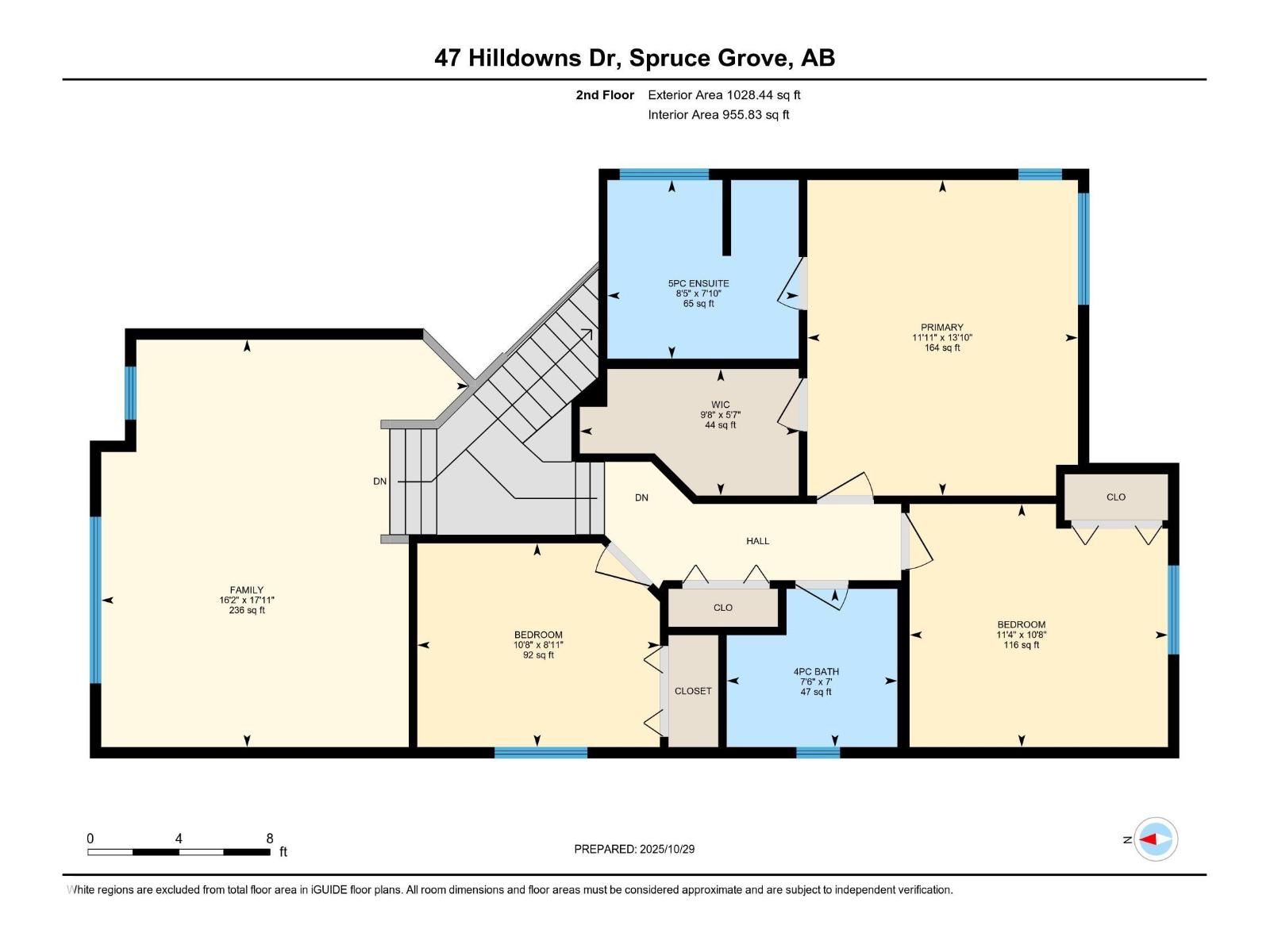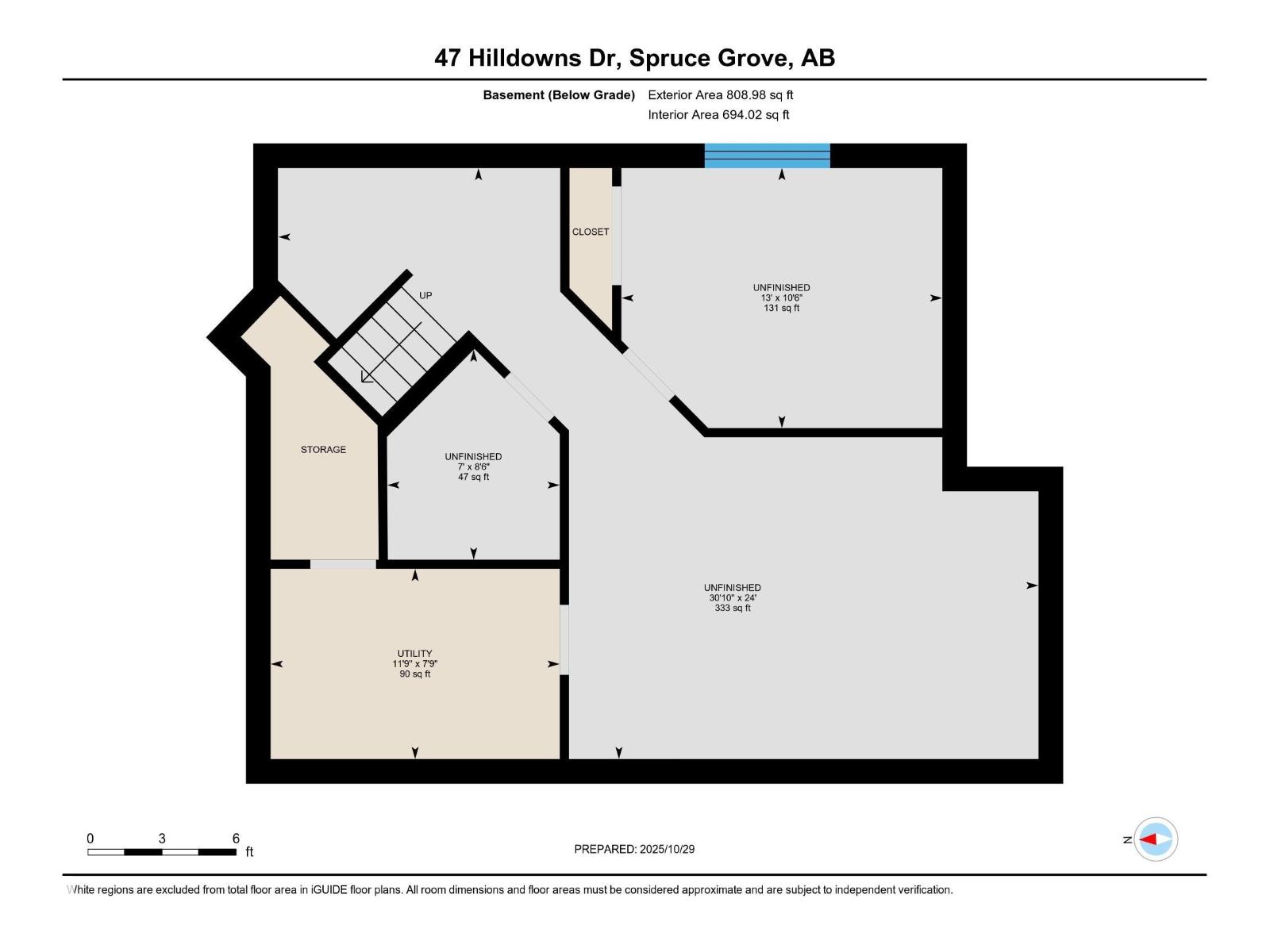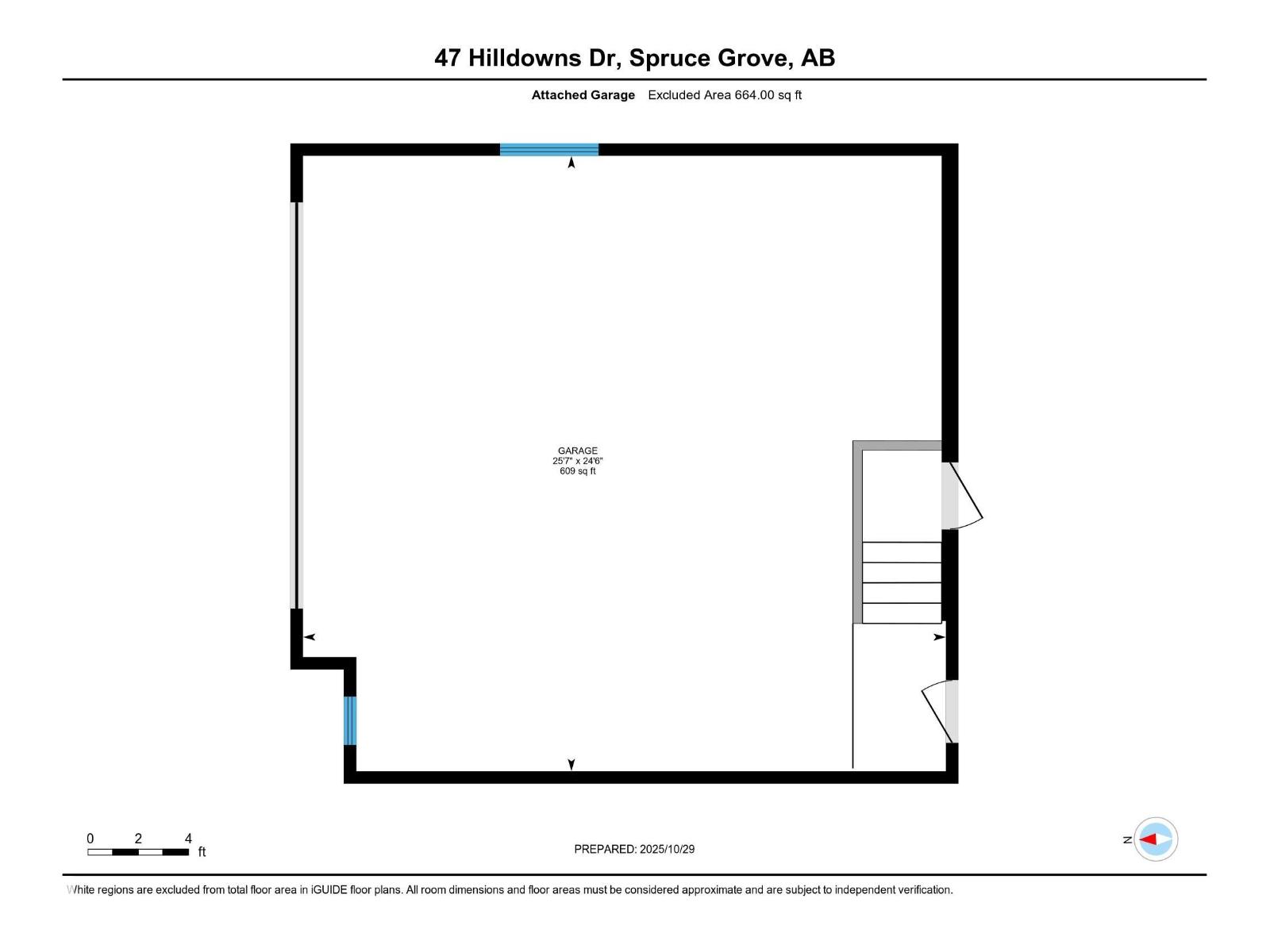3 Bedroom
3 Bathroom
1,856 ft2
Fireplace
Central Air Conditioning
Forced Air
$550,000
Designed for modern living, this sun filled 2-Storey home sits on a large corner lot & features a heated/oversized DBL attached garage, complete w/sub panel & 220V power w/plenty of parking. Open main flr has spacious kitchen w/real wood cabinetry, S/S appliances, corner walk-in pantry, island w/eating bar & SUNRISE corner windows in dining area; open living rm w/gas FP, main flr laundry rm & 2pce guest bath. Home has hardwood throughout—no carpet. Upstairs is complete w/three well sized bedrms, full bath & a vaulted bonus rm ideal for movie nights/play area, w/a 5-piece ensuite in the primary suite. Framed and wired basement ready for 4th bedrm & family rm; & plumbed for washer. Add'l features: UV air filtration sys, HE furnace & A/C, Navien on-demand HW, 60-amp hot tub rough-in. SMART HOME features: WiFi/app-controlled thermostat, garage door, & lighting. Outside, enjoy a large fenced backyard w/deck - a great space for kids/pets & summer entertaining. (id:62055)
Property Details
|
MLS® Number
|
E4463890 |
|
Property Type
|
Single Family |
|
Neigbourhood
|
Hilldowns |
|
Amenities Near By
|
Golf Course, Schools, Shopping |
|
Features
|
Corner Site, See Remarks, No Back Lane |
|
Structure
|
Deck |
Building
|
Bathroom Total
|
3 |
|
Bedrooms Total
|
3 |
|
Appliances
|
Dishwasher, Dryer, Refrigerator, Stove, Washer, Window Coverings |
|
Basement Development
|
Unfinished |
|
Basement Type
|
Full (unfinished) |
|
Ceiling Type
|
Vaulted |
|
Constructed Date
|
2011 |
|
Construction Style Attachment
|
Detached |
|
Cooling Type
|
Central Air Conditioning |
|
Fireplace Fuel
|
Gas |
|
Fireplace Present
|
Yes |
|
Fireplace Type
|
Corner |
|
Half Bath Total
|
1 |
|
Heating Type
|
Forced Air |
|
Stories Total
|
2 |
|
Size Interior
|
1,856 Ft2 |
|
Type
|
House |
Parking
|
Attached Garage
|
|
|
Heated Garage
|
|
|
Oversize
|
|
Land
|
Acreage
|
No |
|
Fence Type
|
Fence |
|
Land Amenities
|
Golf Course, Schools, Shopping |
|
Size Irregular
|
538.37 |
|
Size Total
|
538.37 M2 |
|
Size Total Text
|
538.37 M2 |
Rooms
| Level |
Type |
Length |
Width |
Dimensions |
|
Main Level |
Living Room |
4.26 m |
4.7 m |
4.26 m x 4.7 m |
|
Main Level |
Dining Room |
3.63 m |
2.96 m |
3.63 m x 2.96 m |
|
Main Level |
Kitchen |
3.34 m |
3.66 m |
3.34 m x 3.66 m |
|
Main Level |
Laundry Room |
2.73 m |
2.08 m |
2.73 m x 2.08 m |
|
Upper Level |
Primary Bedroom |
4.23 m |
3.63 m |
4.23 m x 3.63 m |
|
Upper Level |
Bedroom 2 |
3.26 m |
3.46 m |
3.26 m x 3.46 m |
|
Upper Level |
Bedroom 3 |
2.73 m |
3.25 m |
2.73 m x 3.25 m |
|
Upper Level |
Bonus Room |
5.46 m |
4.93 m |
5.46 m x 4.93 m |


