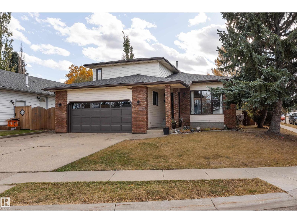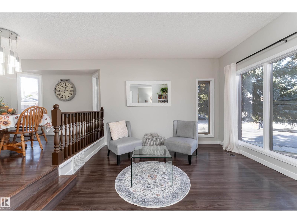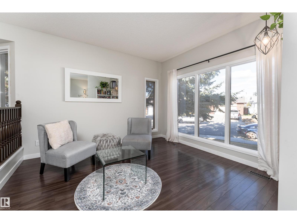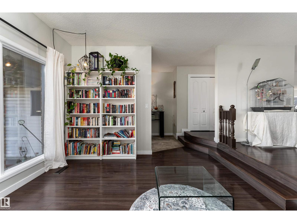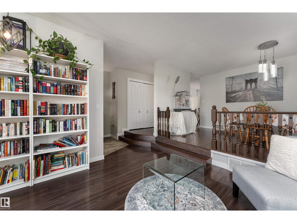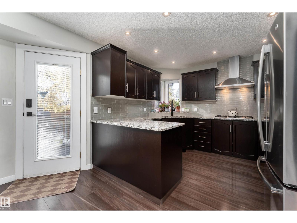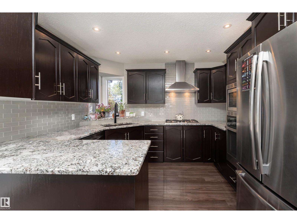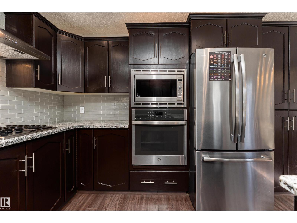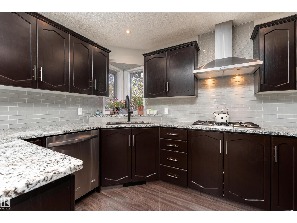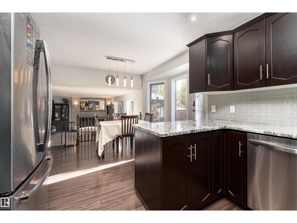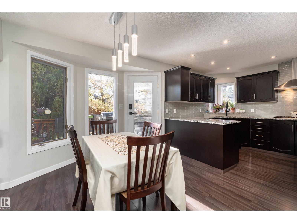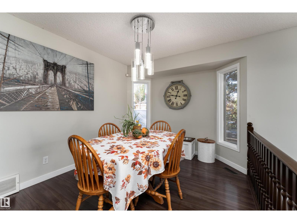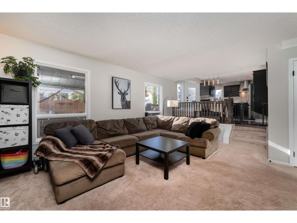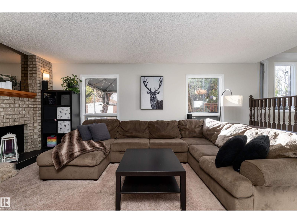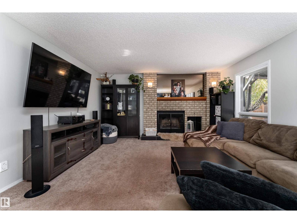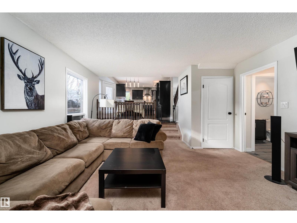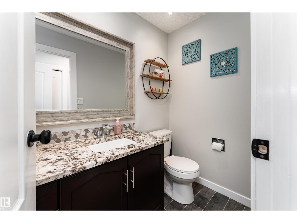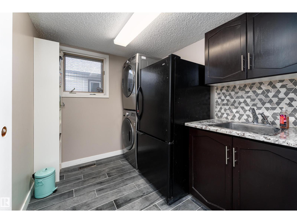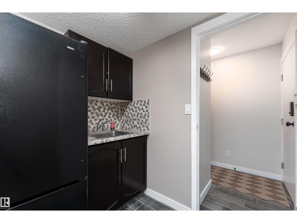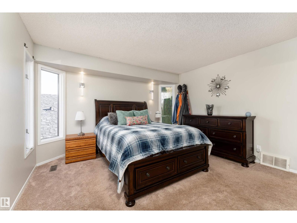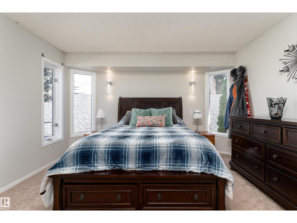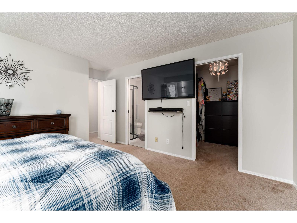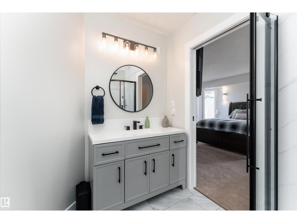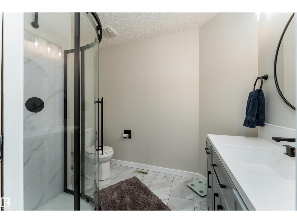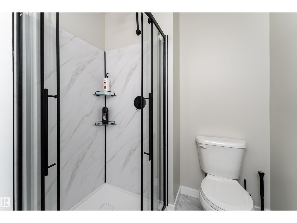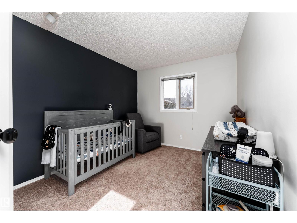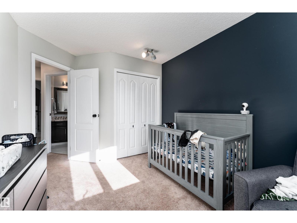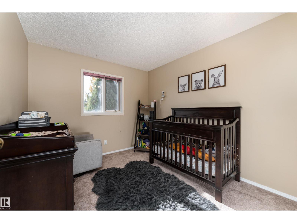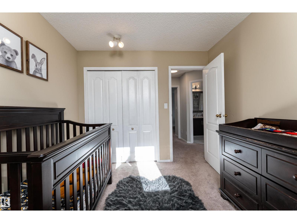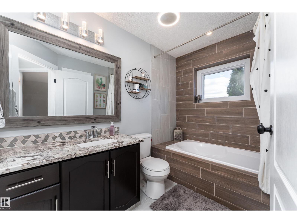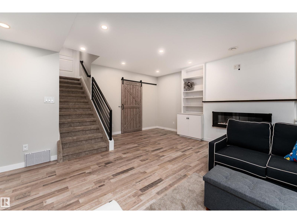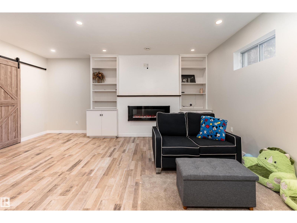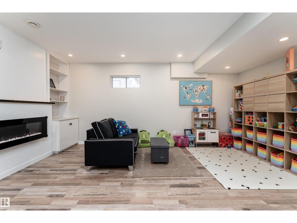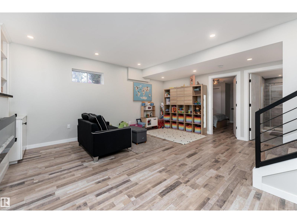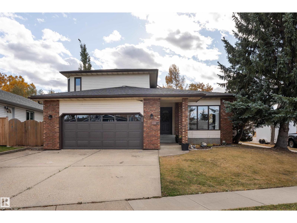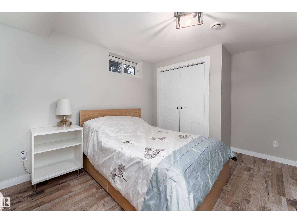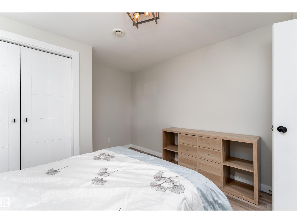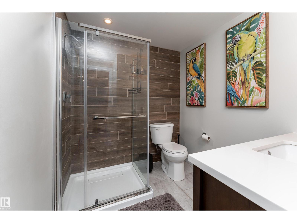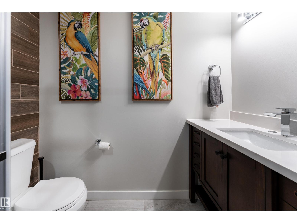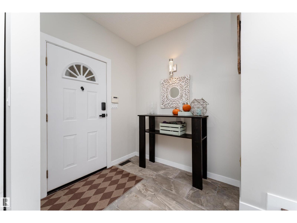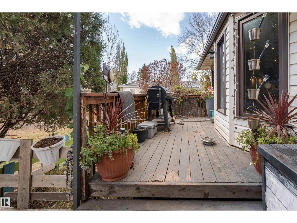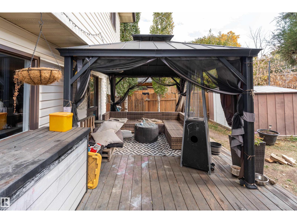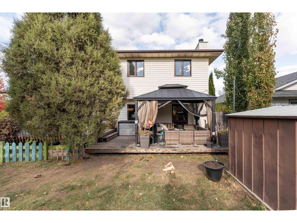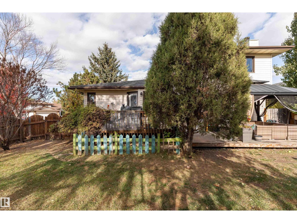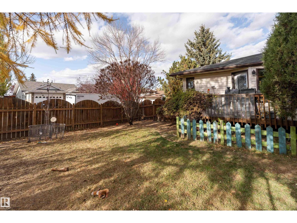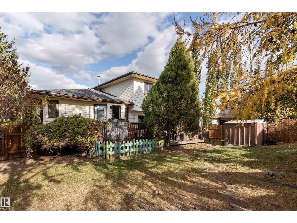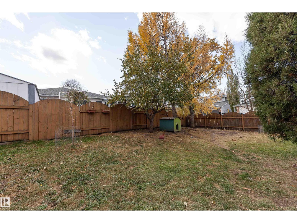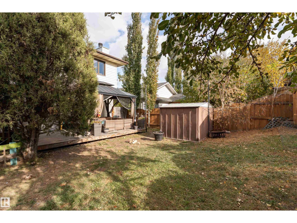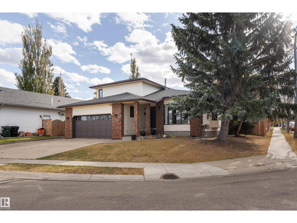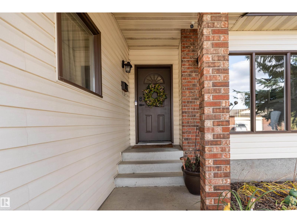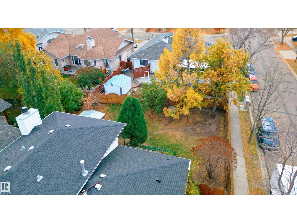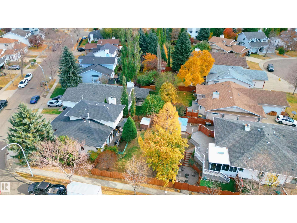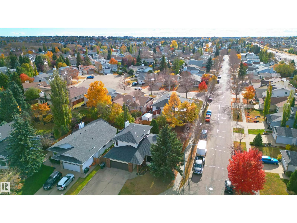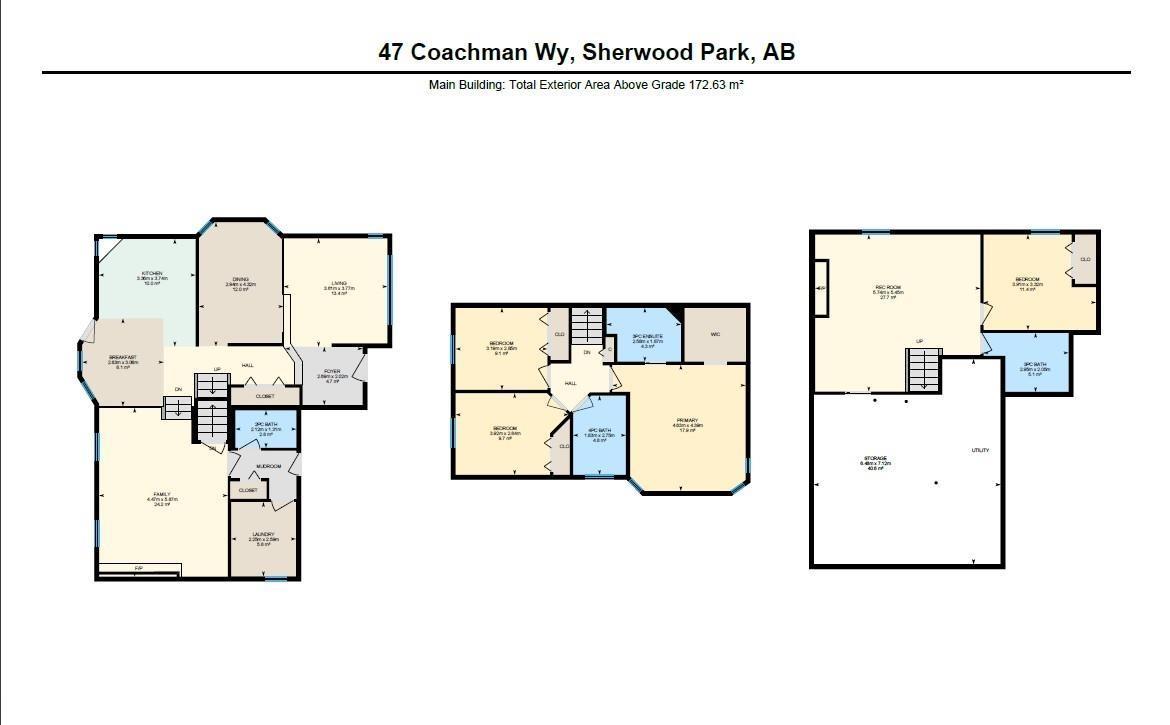47 Coachman Wy Sherwood Park, Alberta T8H 1C2
$550,000
This spacious 1860 sq ft corner-lot home is nestled in the quiet, established community of Clover Bar Ranch and offers exceptional comfort and functionality for family living. The main floor welcomes you with a bright living room, open dining area, and large kitchen featuring stainless steel appliances, a gas cooktop, and plenty of storage. A cozy sunken family room with built-in shelving provides the perfect spot to relax or enjoy movie nights. Upstairs, the primary suite includes a walk-in closet with custom organization and ensuite, while two additional bedrooms and a full bath offer great family space. The finished basement boasts 9 ft ceilings, a large rec room, oversized storage, an extra bedroom, and a full bath. Enjoy a south-facing yard with an oversized deck—ideal for entertaining. Complete with air conditioning, heated double garage, new roof (2024), newer hot water tank, and hardwired security system, this home combines space, comfort, and convenience in an unbeatable location. (id:62055)
Open House
This property has open houses!
12:00 pm
Ends at:2:00 pm
12:00 pm
Ends at:2:00 pm
Property Details
| MLS® Number | E4463323 |
| Property Type | Single Family |
| Neigbourhood | Clover Bar Ranch |
| Amenities Near By | Golf Course, Playground, Schools, Shopping |
| Features | Park/reserve, Closet Organizers |
| Structure | Deck |
Building
| Bathroom Total | 4 |
| Bedrooms Total | 4 |
| Appliances | Dishwasher, Hood Fan, Oven - Built-in, Microwave, Washer/dryer Stack-up, Gas Stove(s), Window Coverings, Refrigerator |
| Basement Development | Finished |
| Basement Type | Full (finished) |
| Constructed Date | 1988 |
| Construction Style Attachment | Detached |
| Cooling Type | Central Air Conditioning |
| Fire Protection | Smoke Detectors |
| Fireplace Fuel | Electric |
| Fireplace Present | Yes |
| Fireplace Type | Insert |
| Half Bath Total | 1 |
| Heating Type | Forced Air |
| Stories Total | 2 |
| Size Interior | 1,860 Ft2 |
| Type | House |
Parking
| Attached Garage |
Land
| Acreage | No |
| Fence Type | Fence |
| Land Amenities | Golf Course, Playground, Schools, Shopping |
Rooms
| Level | Type | Length | Width | Dimensions |
|---|---|---|---|---|
| Basement | Bedroom 4 | 3.91 m | 3.32 m | 3.91 m x 3.32 m |
| Basement | Recreation Room | 5.74 m | 5.45 m | 5.74 m x 5.45 m |
| Basement | Storage | 6.48 m | 7.12 m | 6.48 m x 7.12 m |
| Main Level | Living Room | 3.61 m | 3.77 m | 3.61 m x 3.77 m |
| Main Level | Dining Room | 2.94 m | 4.32 m | 2.94 m x 4.32 m |
| Main Level | Kitchen | 3.36 m | 3.74 m | 3.36 m x 3.74 m |
| Main Level | Family Room | 4.47 m | 5.87 m | 4.47 m x 5.87 m |
| Main Level | Laundry Room | 2.25 m | 2.59 m | 2.25 m x 2.59 m |
| Main Level | Breakfast | 2.83 m | 3.06 m | 2.83 m x 3.06 m |
| Upper Level | Primary Bedroom | 4.63 m | 4.39 m | 4.63 m x 4.39 m |
| Upper Level | Bedroom 2 | 3.19 m | 2.85 m | 3.19 m x 2.85 m |
| Upper Level | Bedroom 3 | 3.92 m | 2.84 m | 3.92 m x 2.84 m |
Contact Us
Contact us for more information


