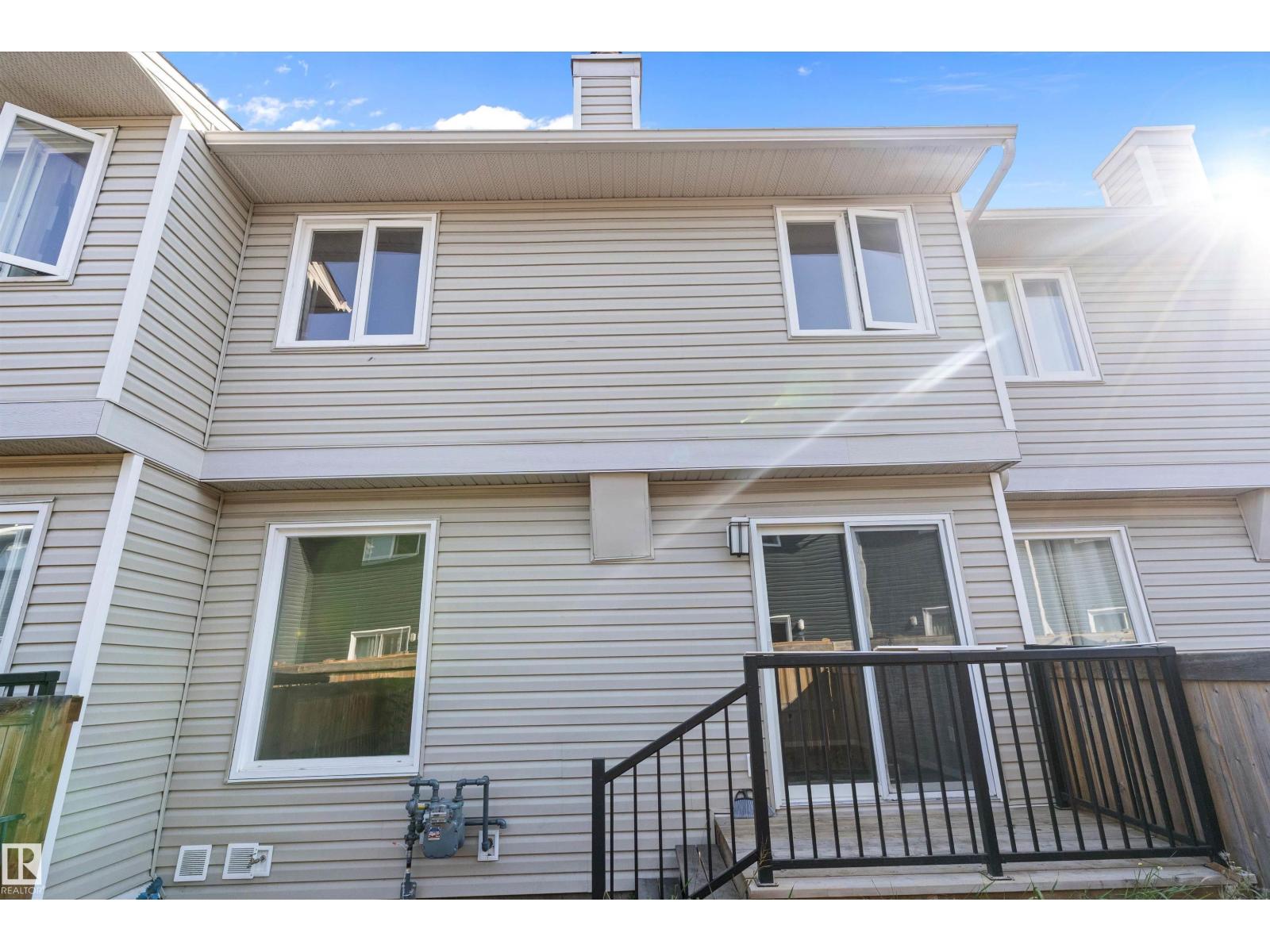467 Dunluce Rd Nw Edmonton, Alberta T5X 4Y5
$219,900Maintenance, Exterior Maintenance, Insurance, Property Management, Other, See Remarks
$422.39 Monthly
Maintenance, Exterior Maintenance, Insurance, Property Management, Other, See Remarks
$422.39 MonthlyThis beautifully UPDATED 3-bedroom, 1.5-bathroom townhome offers the perfect blend of comfort and convenience in a family-friendly community. GREAT LOCATION near parks, schools, shopping, and recreation, this home is MOVE IN READY with plenty of MODERN UPDATES. Step inside to a SPACIOUS living room with a cozy wood-burning fireplace—perfect for relaxing evenings. The brand NEW LUXURY VINYL PLANK FLOORING flows throughout, giving the home a fresh, modern feel. A NEWLY RENOVATED KITCHEN with stylish cabinetry, countertops, and newer appliances, making it the heart of the home. Upstairs, you’ll find THREE BEDROOMS and a full bathroom, while the main level includes a convenient half bath. Enjoy a PRIVATE YARD space for summer BBQs or a little gardening, plus the convenience of nearby amenities just minutes away. Whether you’re a first-time buyer, investor, or looking to downsize, this home is a fantastic opportunity. (id:62055)
Property Details
| MLS® Number | E4455326 |
| Property Type | Single Family |
| Neigbourhood | Dunluce |
| Amenities Near By | Playground, Public Transit, Schools, Shopping |
| Features | Flat Site, Level |
| Structure | Deck |
Building
| Bathroom Total | 2 |
| Bedrooms Total | 3 |
| Amenities | Vinyl Windows |
| Appliances | Dishwasher, Dryer, Hood Fan, Refrigerator, Stove, Washer |
| Basement Development | Unfinished |
| Basement Type | Full (unfinished) |
| Constructed Date | 1980 |
| Construction Style Attachment | Attached |
| Fireplace Fuel | Wood |
| Fireplace Present | Yes |
| Fireplace Type | Unknown |
| Half Bath Total | 1 |
| Heating Type | Forced Air |
| Stories Total | 2 |
| Size Interior | 1,217 Ft2 |
| Type | Row / Townhouse |
Parking
| Stall |
Land
| Acreage | No |
| Fence Type | Fence |
| Land Amenities | Playground, Public Transit, Schools, Shopping |
| Size Irregular | 229.84 |
| Size Total | 229.84 M2 |
| Size Total Text | 229.84 M2 |
Rooms
| Level | Type | Length | Width | Dimensions |
|---|---|---|---|---|
| Main Level | Living Room | 5.94 m | 3.65 m | 5.94 m x 3.65 m |
| Main Level | Dining Room | 3.21 m | 2.24 m | 3.21 m x 2.24 m |
| Main Level | Kitchen | 3.26 m | 2.2 m | 3.26 m x 2.2 m |
| Upper Level | Primary Bedroom | 4.5 m | 2.93 m | 4.5 m x 2.93 m |
| Upper Level | Bedroom 2 | 3.7 m | 2.94 m | 3.7 m x 2.94 m |
| Upper Level | Bedroom 3 | 3.69 m | 2.91 m | 3.69 m x 2.91 m |
Contact Us
Contact us for more information



































