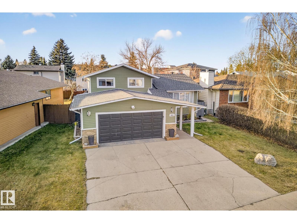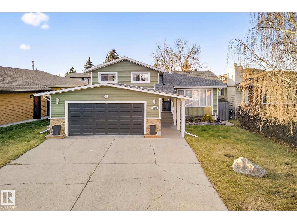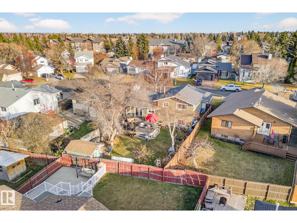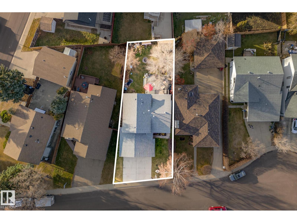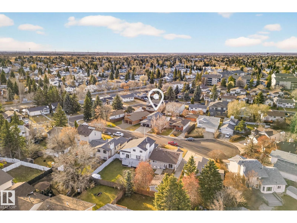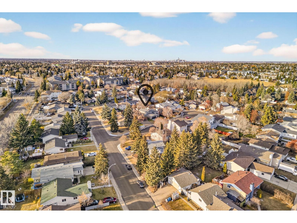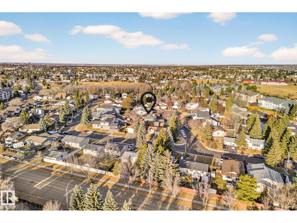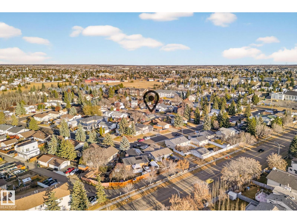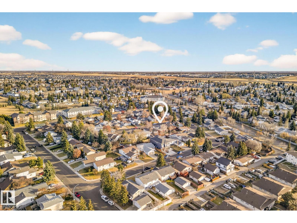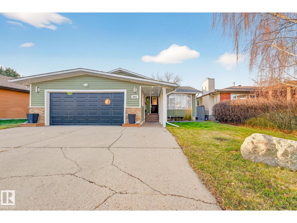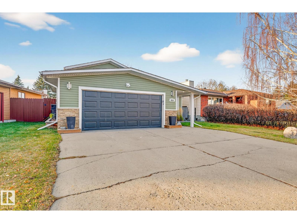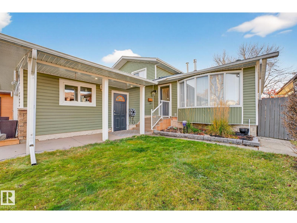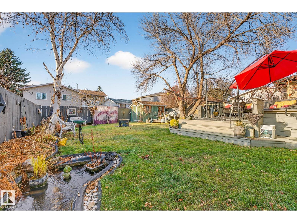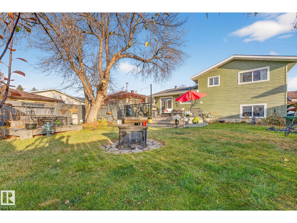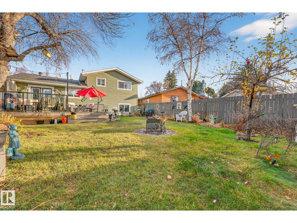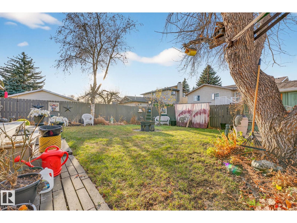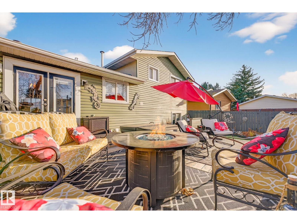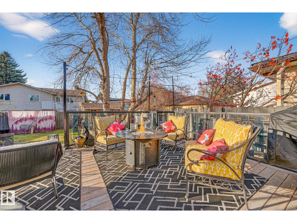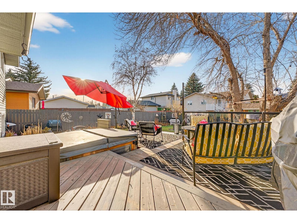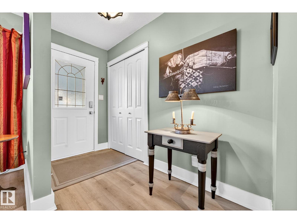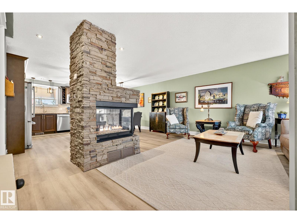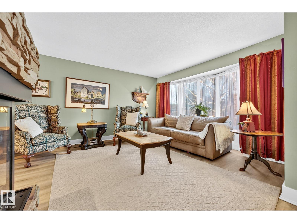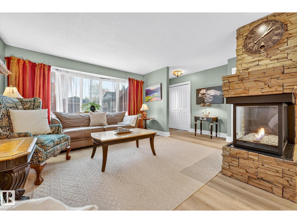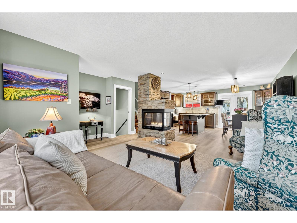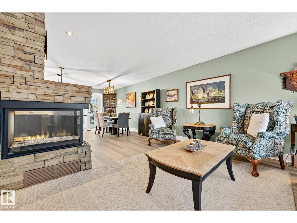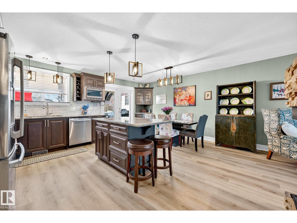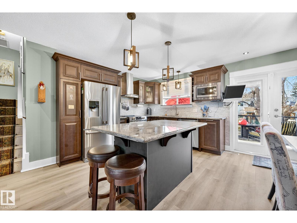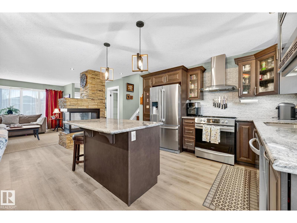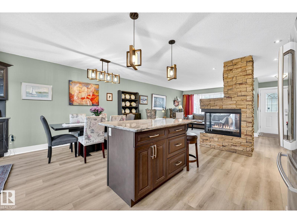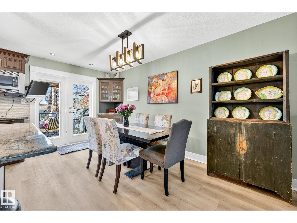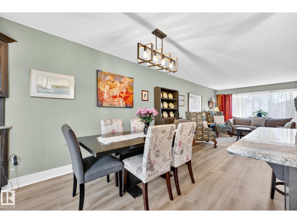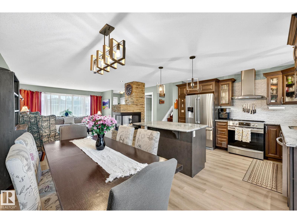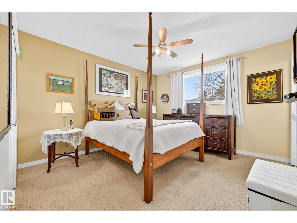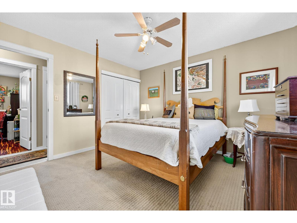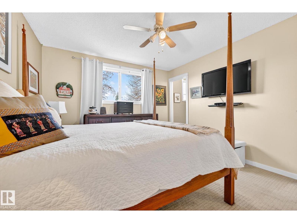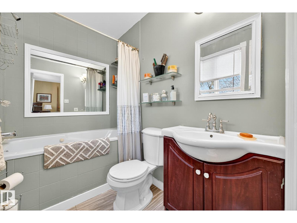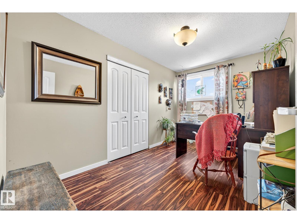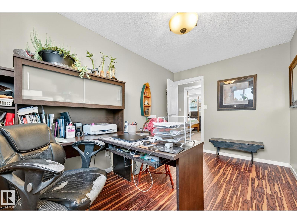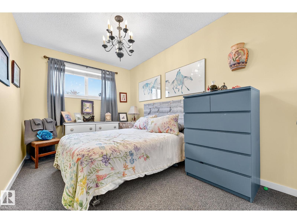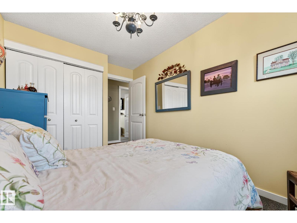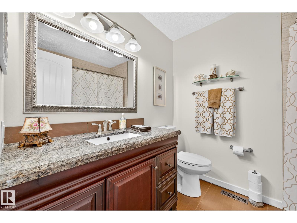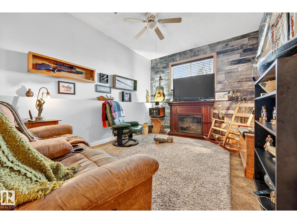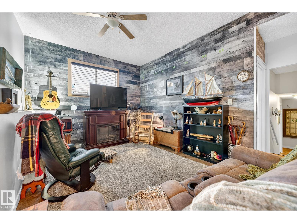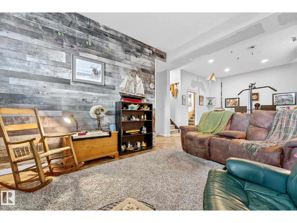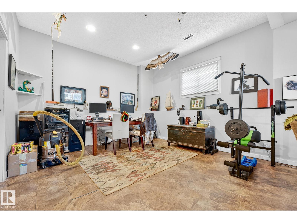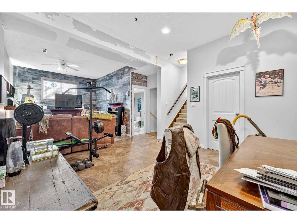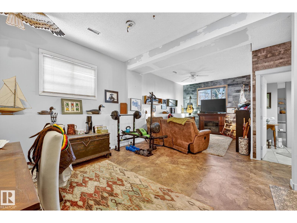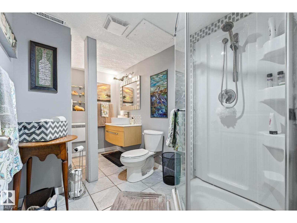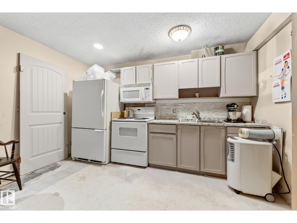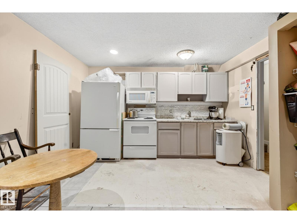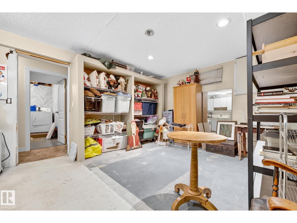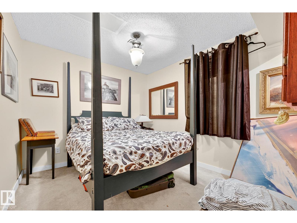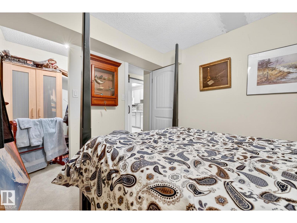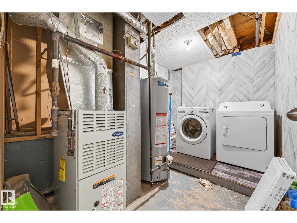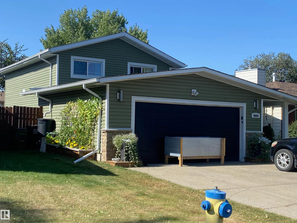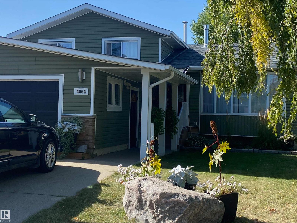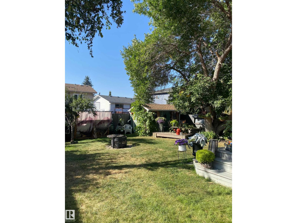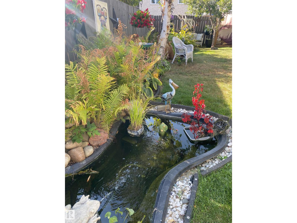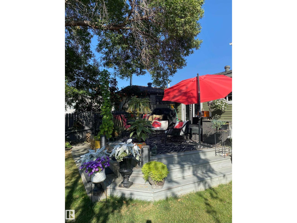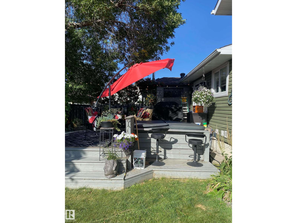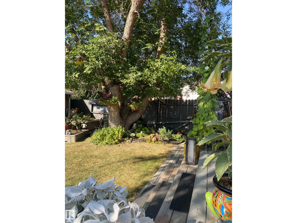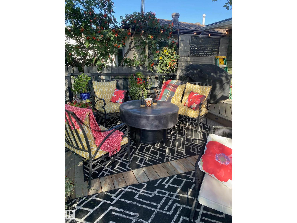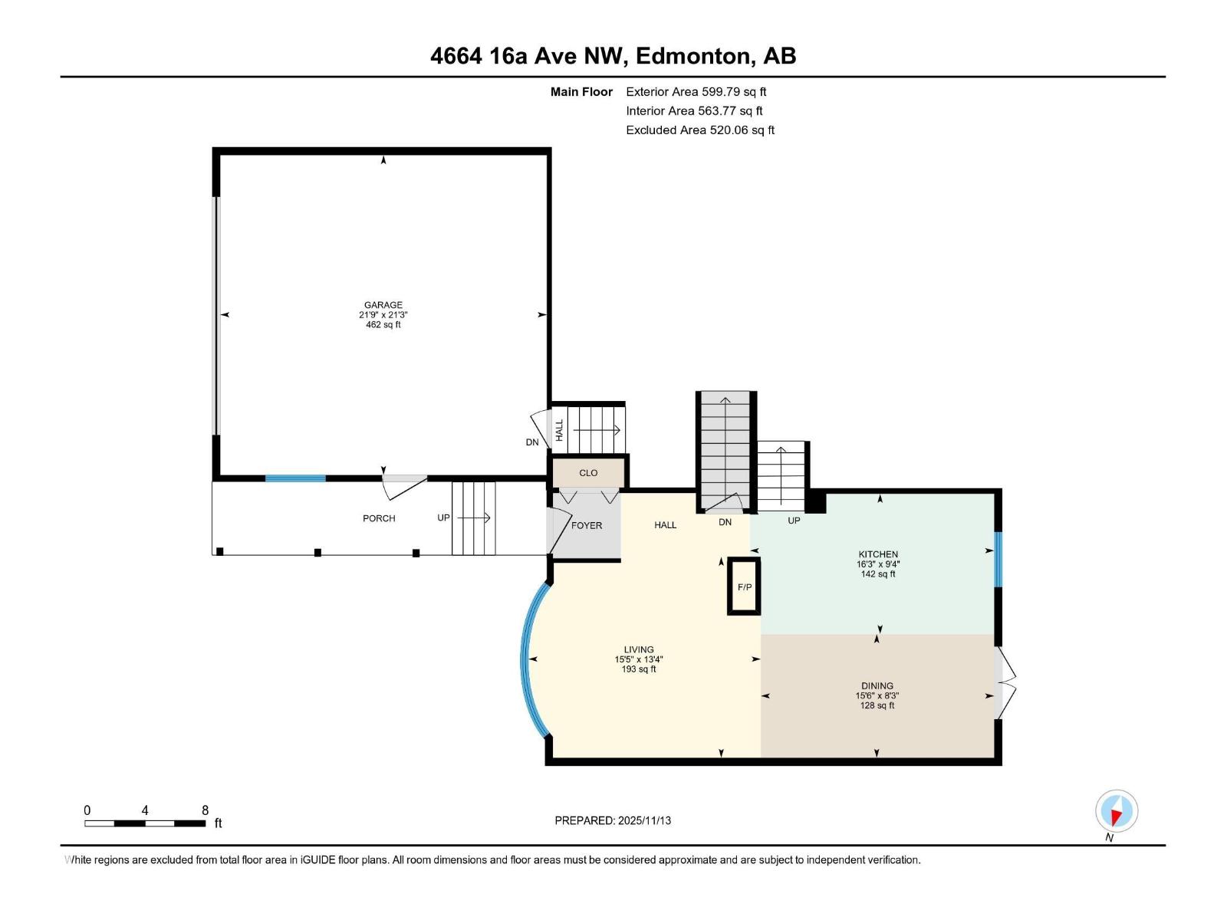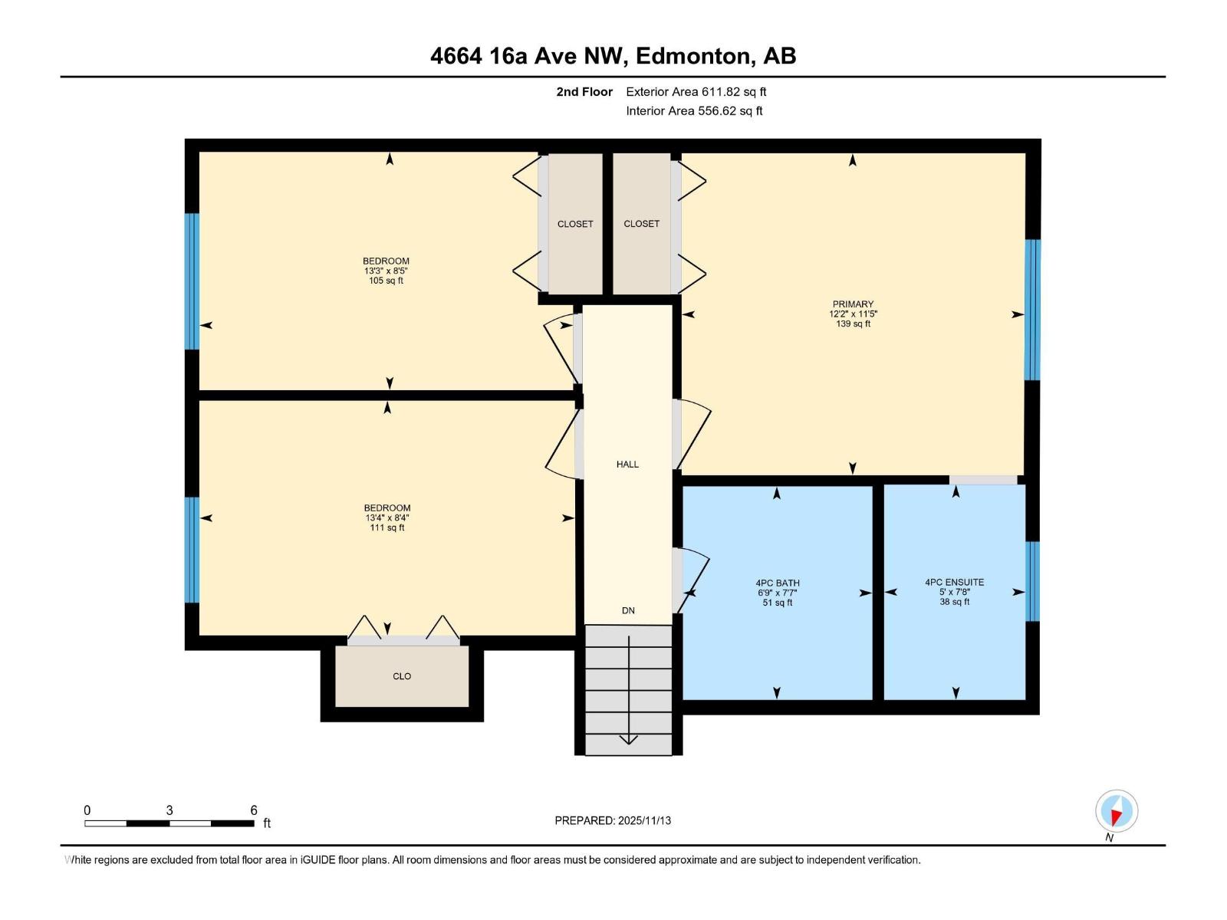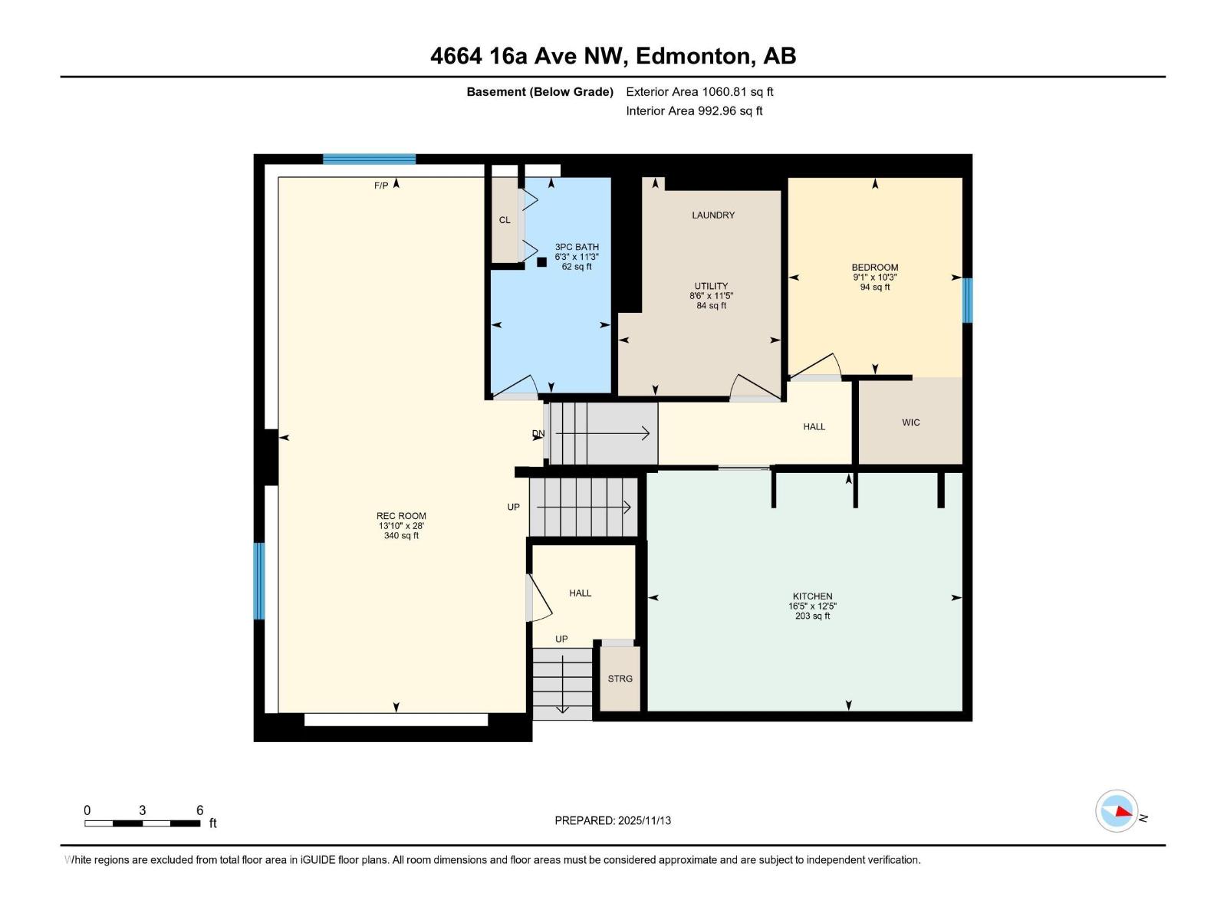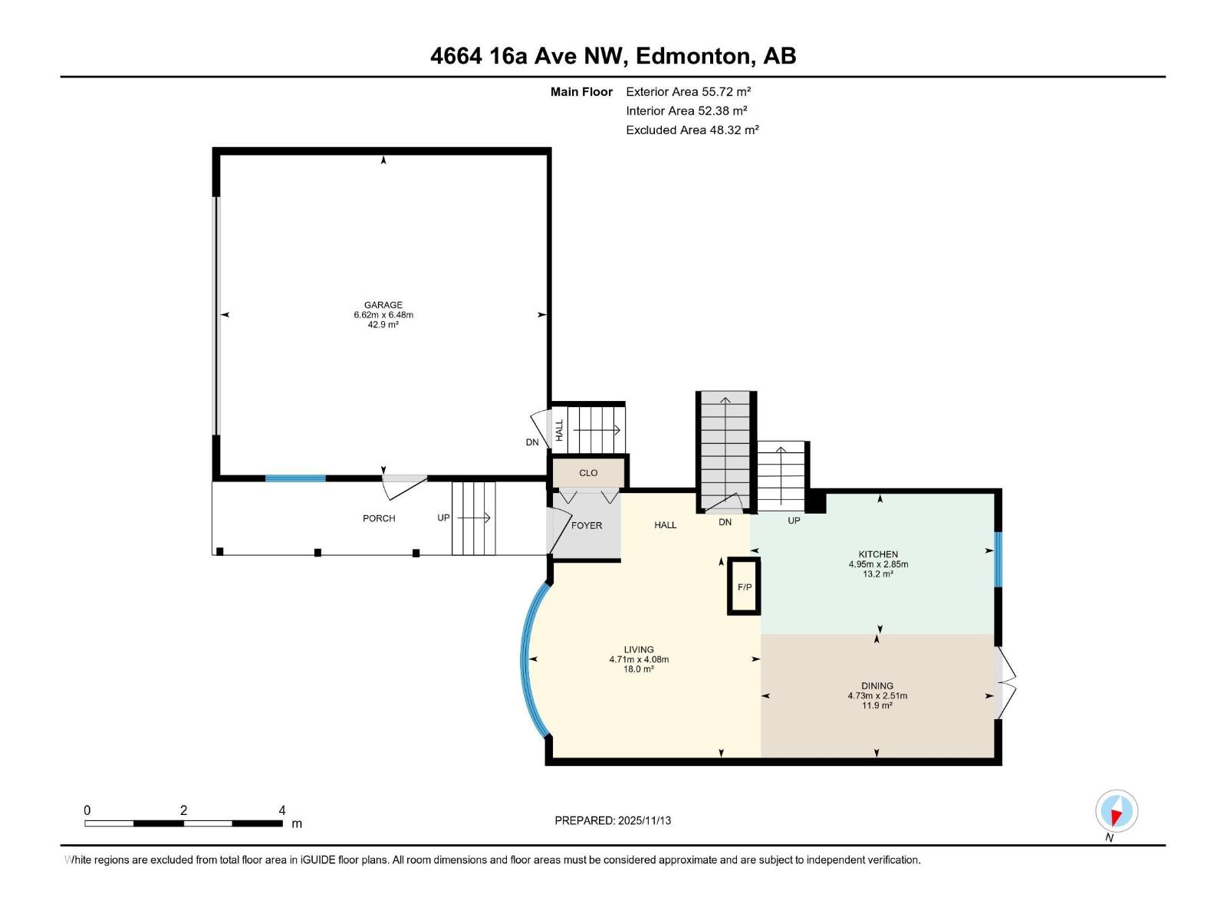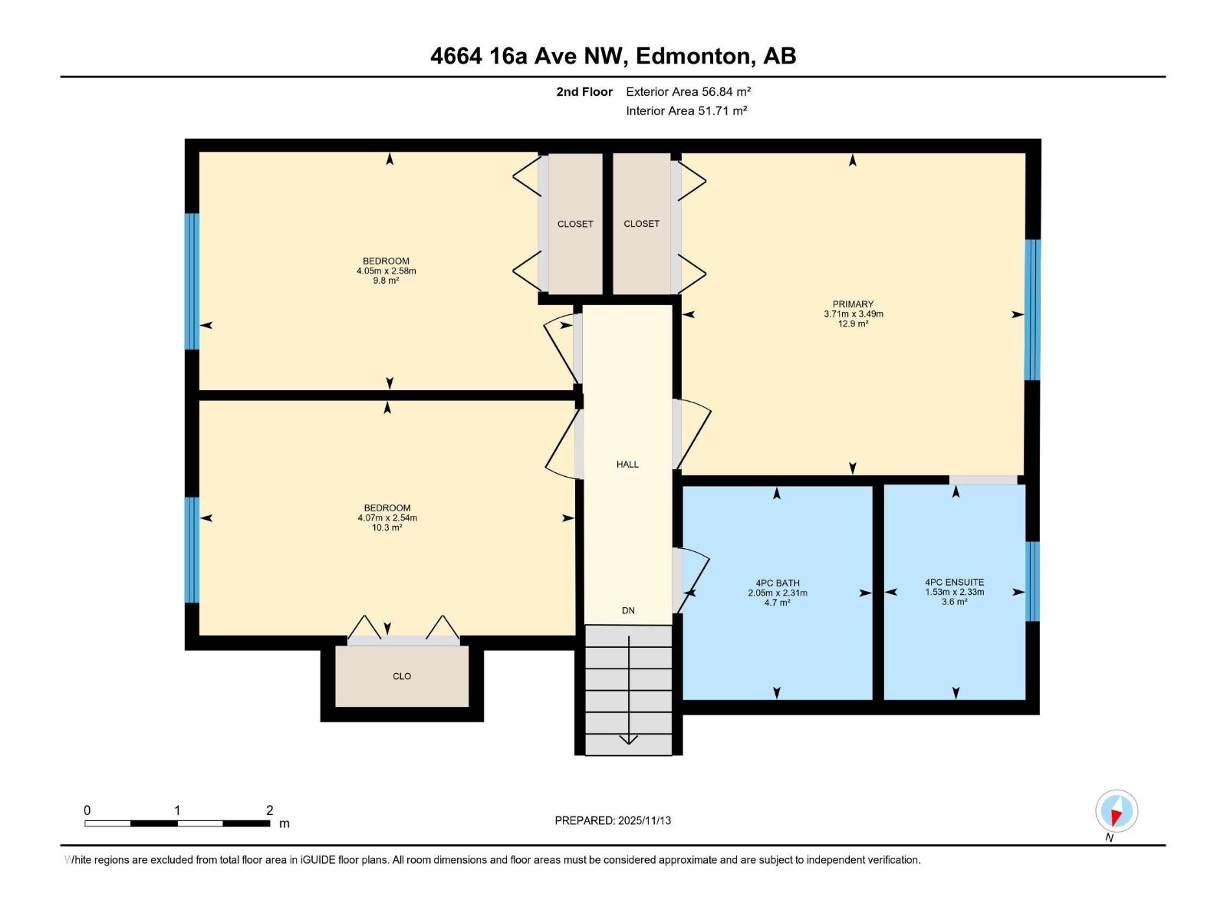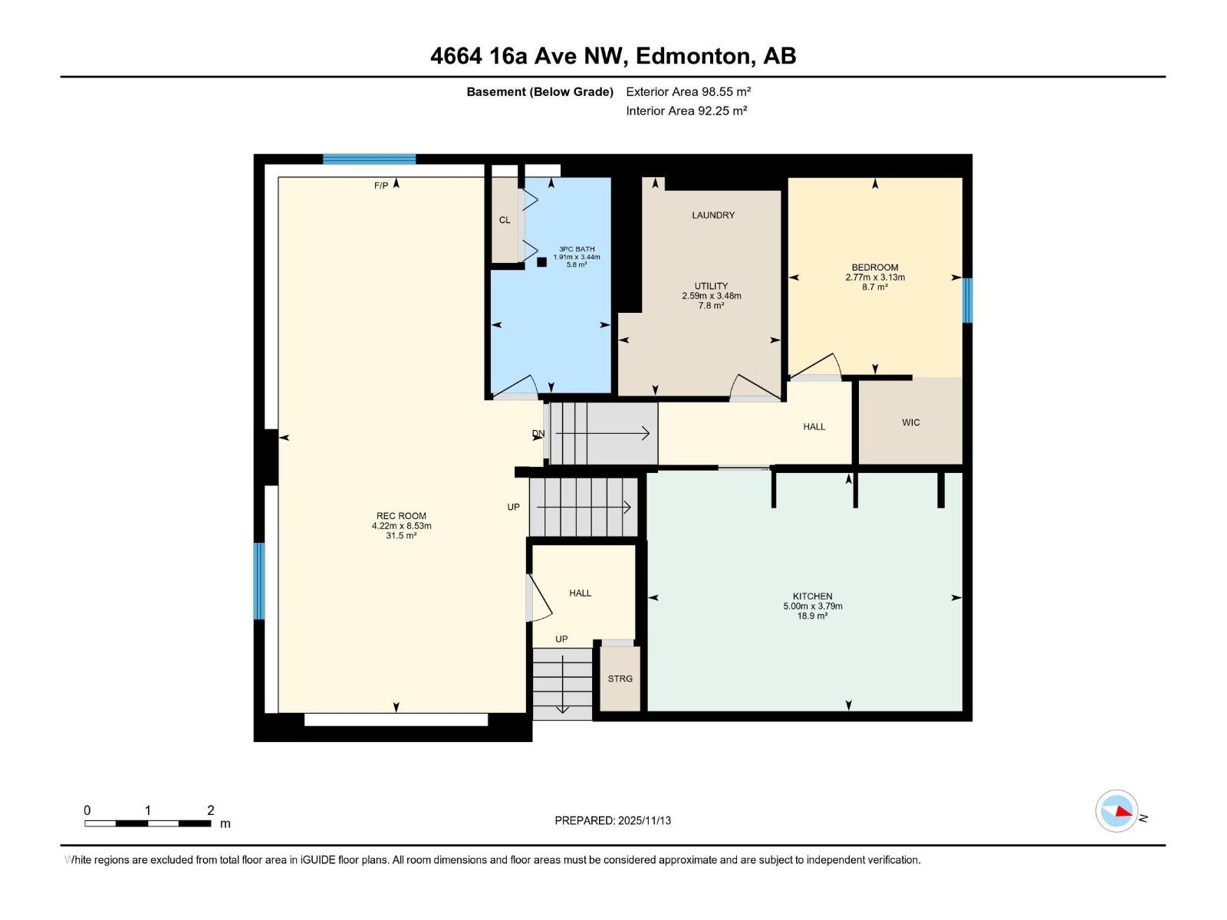4 Bedroom
3 Bathroom
1,212 ft2
Fireplace
Forced Air
$519,975
Family Living at its BEST in Pollard Meadows - Millwoods - WOW! Stunning main floor living room w/ HUGE kitchen & dining, w/ welcoming & warm 3 sided fireplace create the literal center of this FAMILY HOME!! Go up to 3 good-sized bedrooms w/ full bathroom & a COMPLETE ENSUITE - which can be reworked to provide for 2nd, upstairs laundry if needed. Basement has HUGE rec room, second kitchen, full bathroom & fourth bedroom, but window does not meet current codes for size. The BASEMENT SUITE is not legally permitted, but is PERFECT for that large 2 generational family or a mother-in-law suite or caregiver with the second kitchen. Extra DIRECT & PRIVATE ACCESS to the basement is through the garage! Arctic Spas HOT TUB, NG BBQ connection, 8X10 Shed, Decks, Little POND, beautiful landscaping & Edison lighting make the backyard a SPECIAL RETREAT! New Stove, DW, Garage Door & MANY UPGRADES in last 10 years! Gurudwara Siri Guru Singh Sabha & Edmonton Khalsa School just 1 block away! Quiet FAMILY CUL-DE-SAC! (id:62055)
Open House
This property has open houses!
Starts at:
12:00 pm
Ends at:
3:00 pm
Property Details
|
MLS® Number
|
E4465708 |
|
Property Type
|
Single Family |
|
Neigbourhood
|
Pollard Meadows |
|
Amenities Near By
|
Playground, Public Transit, Schools, Shopping |
|
Community Features
|
Public Swimming Pool |
|
Features
|
Cul-de-sac, No Smoking Home |
|
Parking Space Total
|
4 |
|
Structure
|
Deck |
Building
|
Bathroom Total
|
3 |
|
Bedrooms Total
|
4 |
|
Appliances
|
Dishwasher, Dryer, Garage Door Opener Remote(s), Garage Door Opener, Hood Fan, Microwave, Storage Shed, Washer, Window Coverings, Refrigerator, Two Stoves |
|
Basement Development
|
Finished |
|
Basement Type
|
Full (finished) |
|
Constructed Date
|
1979 |
|
Construction Status
|
Insulation Upgraded |
|
Construction Style Attachment
|
Detached |
|
Fireplace Fuel
|
Gas |
|
Fireplace Present
|
Yes |
|
Fireplace Type
|
Unknown |
|
Heating Type
|
Forced Air |
|
Size Interior
|
1,212 Ft2 |
|
Type
|
House |
Parking
Land
|
Acreage
|
No |
|
Fence Type
|
Fence |
|
Land Amenities
|
Playground, Public Transit, Schools, Shopping |
|
Size Irregular
|
550.51 |
|
Size Total
|
550.51 M2 |
|
Size Total Text
|
550.51 M2 |
|
Surface Water
|
Ponds |
Rooms
| Level |
Type |
Length |
Width |
Dimensions |
|
Lower Level |
Bedroom 4 |
|
|
9'1 x 10'3 |
|
Lower Level |
Second Kitchen |
|
|
16'5 x 12'5 |
|
Lower Level |
Recreation Room |
|
|
13'10 x 28' |
|
Main Level |
Living Room |
|
|
15'5 x 13'4 |
|
Main Level |
Dining Room |
|
|
15'6 x 8'3 |
|
Main Level |
Kitchen |
|
|
16'3 x 9'4 |
|
Upper Level |
Primary Bedroom |
|
|
12'2 x 11'5 |
|
Upper Level |
Bedroom 2 |
|
|
13'3 x 8'5 |
|
Upper Level |
Bedroom 3 |
|
|
13'4 x 8'4 |


