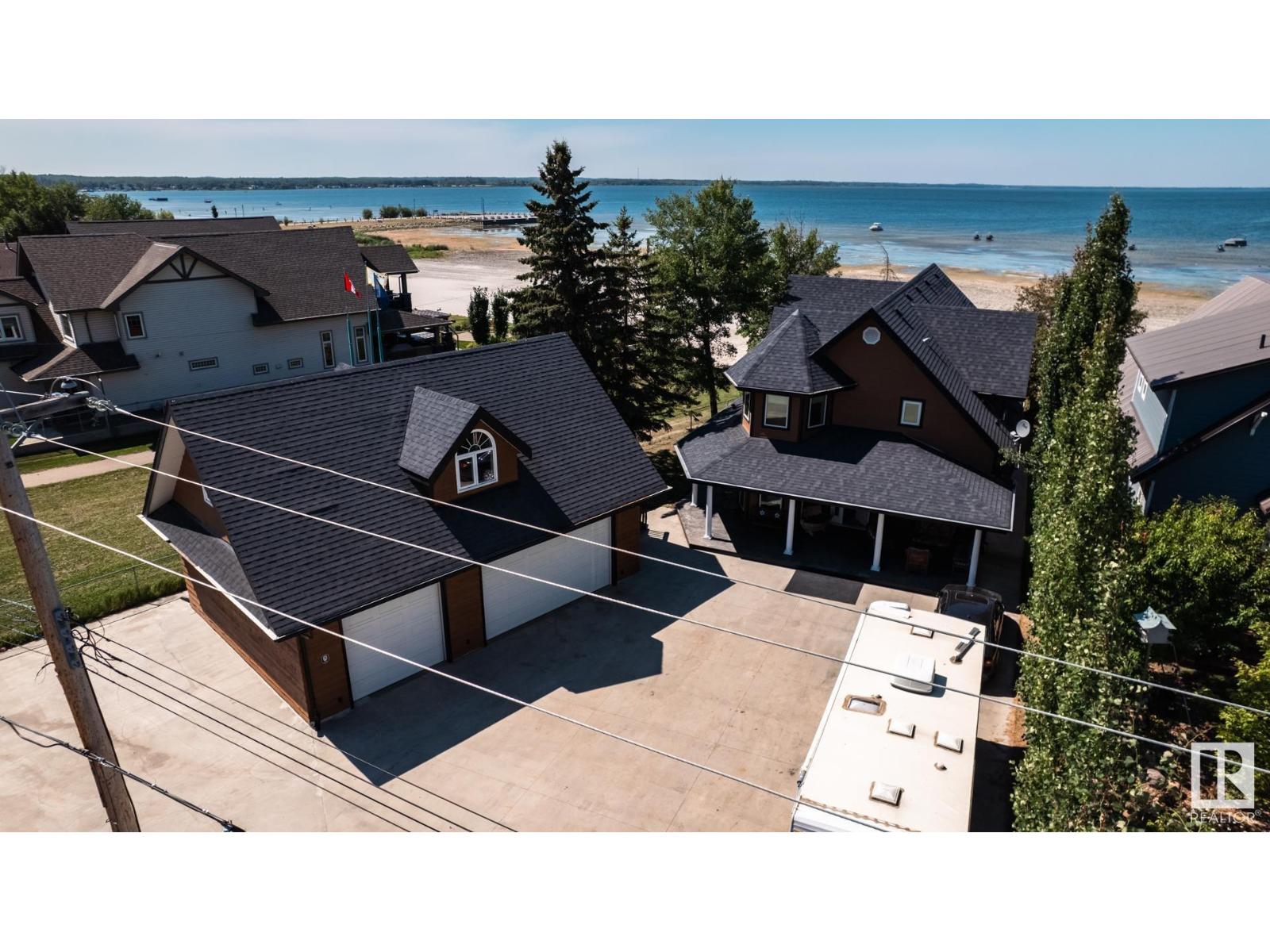4 Bedroom
3 Bathroom
2,461 ft2
Fireplace
Forced Air
Waterfront
$1,350,000
Spectacular LAKEFRONT RESIDENCE in the heart of Alberta Beach. This remarkable 2 storey waterfront home offers almost 2,500 sq.ft. of refined living space. Featuring 4 spacious bedrooms, including 1 on the main floor, and 3 modern baths. You’re greeted with ENGINEERED HARDWOOD throughout, & AMAZING VIEWS the moment you walk in. Culinary enthusiasts will love the stunning kitchen, complete with GRANITE and premium appliances including gas stove, making it ideal for both daily living and the entertainers at heart. The living room is spacious with a beautiful STONE gas F/P, & provides incredible views. The laundry room & 3 pc bath complete the main level. Upstairs there are 3 spacious bedrooms, & a full bath, with the primary offering a luxurious 5 pce ensuite & a patio overlooking the lake. The triple garage is 35’ x 25’ & is a mechanics dream w/ LOFTY POTENTIAL. Other features include HEATED FLOORS IN GARAGE & LOFT, TRIPLE GLAZED windows & more. Most furnishings can be included in sale! (id:62055)
Property Details
|
MLS® Number
|
E4451499 |
|
Property Type
|
Single Family |
|
Neigbourhood
|
Alberta Beach |
|
Amenities Near By
|
Golf Course, Shopping |
|
Community Features
|
Lake Privileges |
|
Features
|
See Remarks, Exterior Walls- 2x6", No Animal Home, No Smoking Home |
|
View Type
|
Lake View |
|
Water Front Type
|
Waterfront |
Building
|
Bathroom Total
|
3 |
|
Bedrooms Total
|
4 |
|
Amenities
|
Vinyl Windows |
|
Appliances
|
Dishwasher, Dryer, Freezer, Hood Fan, Microwave, Refrigerator, Gas Stove(s), Washer, Window Coverings, Wine Fridge |
|
Basement Type
|
None |
|
Constructed Date
|
2015 |
|
Construction Style Attachment
|
Detached |
|
Fire Protection
|
Smoke Detectors |
|
Fireplace Fuel
|
Gas |
|
Fireplace Present
|
Yes |
|
Fireplace Type
|
Unknown |
|
Heating Type
|
Forced Air |
|
Stories Total
|
2 |
|
Size Interior
|
2,461 Ft2 |
|
Type
|
House |
Parking
|
Heated Garage
|
|
|
Parking Pad
|
|
|
R V
|
|
|
Detached Garage
|
|
|
See Remarks
|
|
Land
|
Access Type
|
Boat Access |
|
Acreage
|
No |
|
Fence Type
|
Fence |
|
Fronts On
|
Waterfront |
|
Land Amenities
|
Golf Course, Shopping |
|
Size Irregular
|
0.22 |
|
Size Total
|
0.22 Ac |
|
Size Total Text
|
0.22 Ac |
|
Surface Water
|
Lake |
Rooms
| Level |
Type |
Length |
Width |
Dimensions |
|
Main Level |
Living Room |
3.4 m |
5.52 m |
3.4 m x 5.52 m |
|
Main Level |
Dining Room |
4.9 m |
6.1 m |
4.9 m x 6.1 m |
|
Main Level |
Kitchen |
3.3 m |
4.5 m |
3.3 m x 4.5 m |
|
Main Level |
Bedroom 2 |
2.88 m |
4.27 m |
2.88 m x 4.27 m |
|
Upper Level |
Primary Bedroom |
5.35 m |
5.47 m |
5.35 m x 5.47 m |
|
Upper Level |
Bedroom 3 |
3.45 m |
3.86 m |
3.45 m x 3.86 m |
|
Upper Level |
Bedroom 4 |
3.55 m |
3.81 m |
3.55 m x 3.81 m |









































































