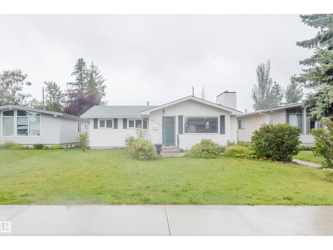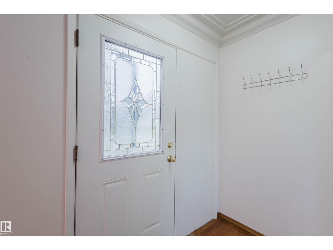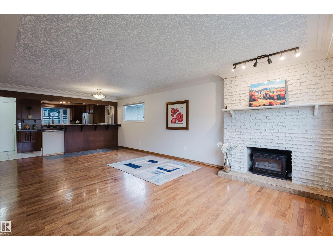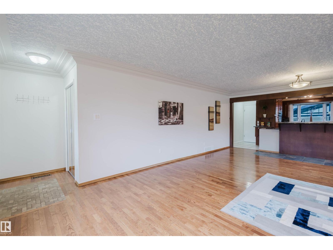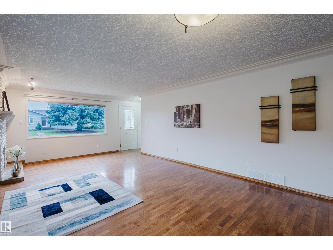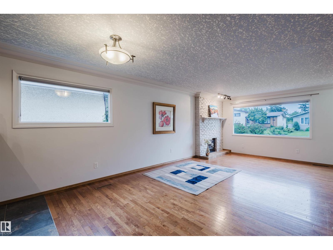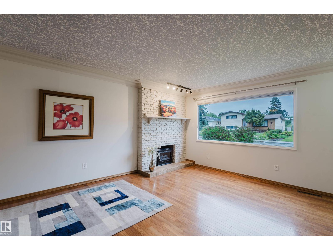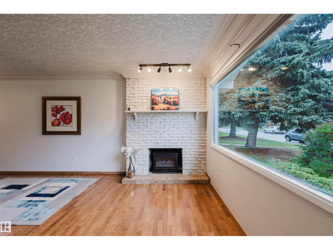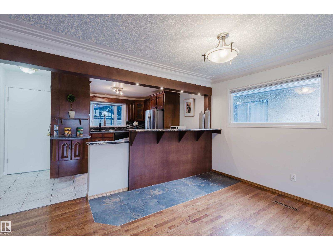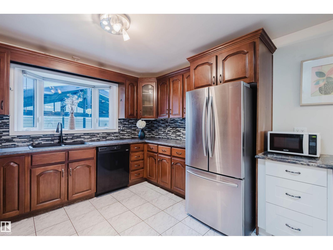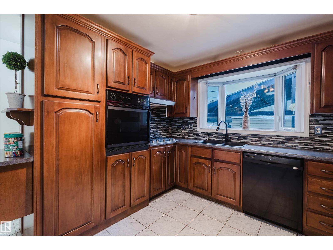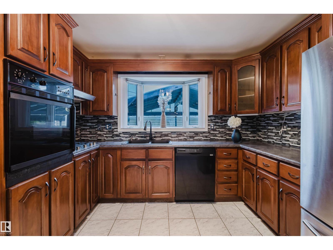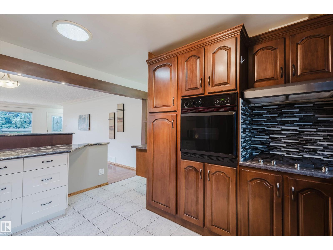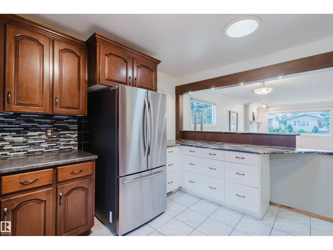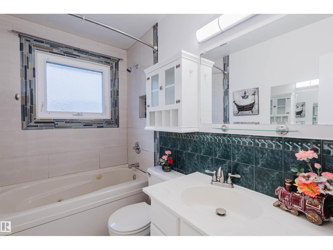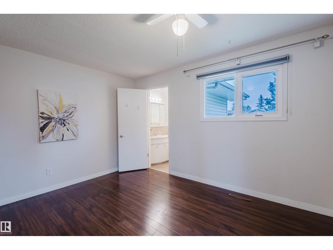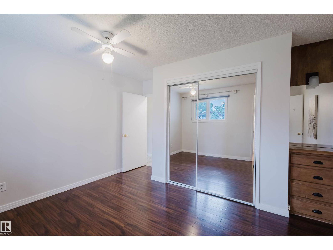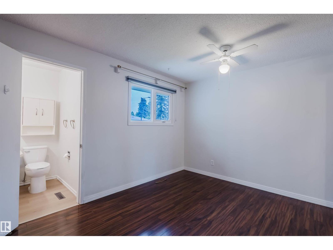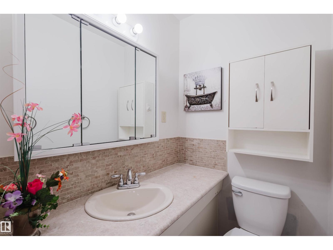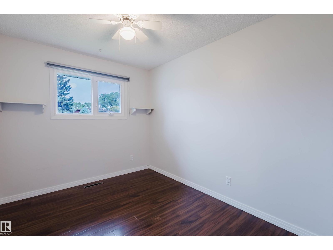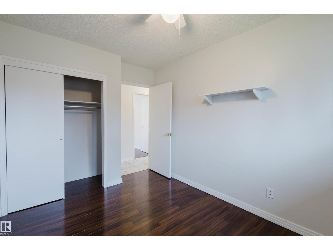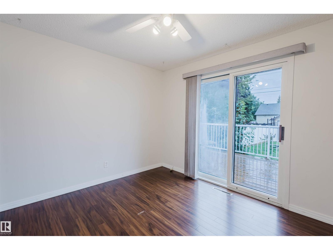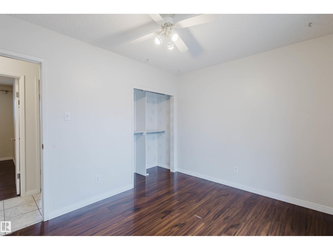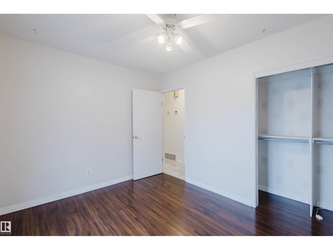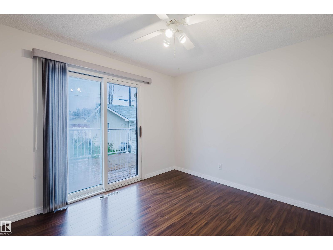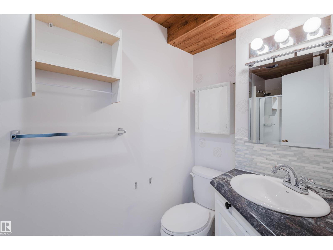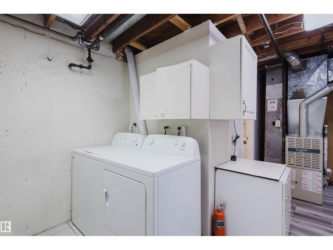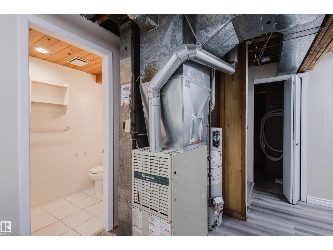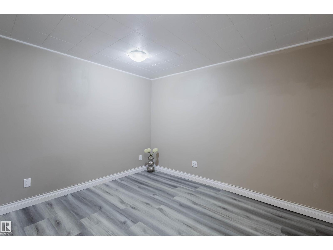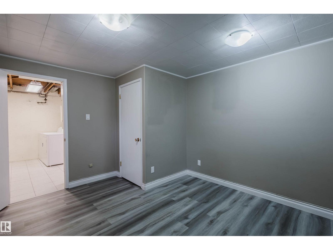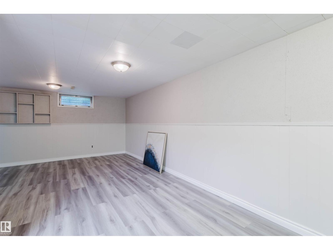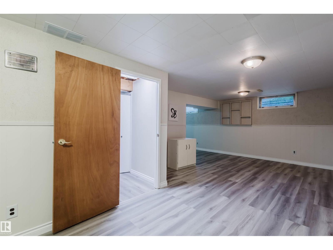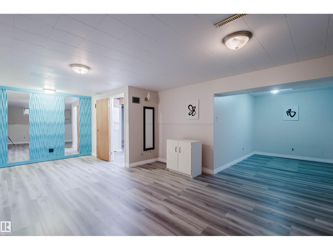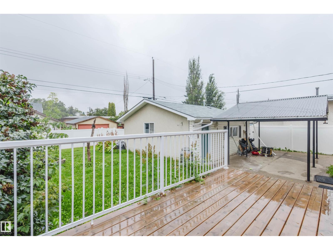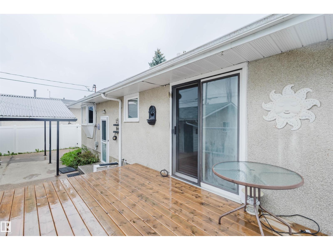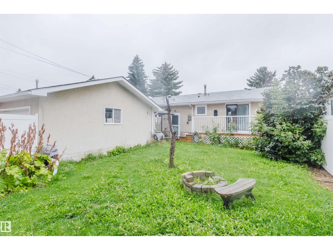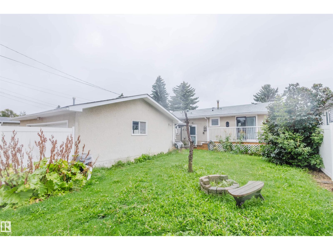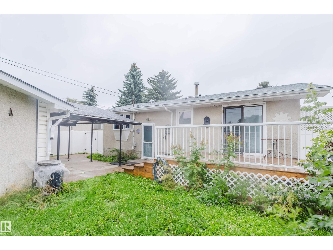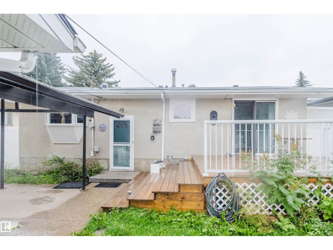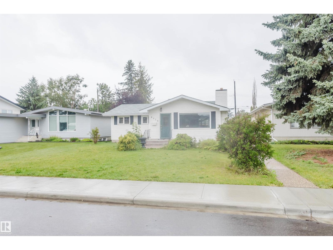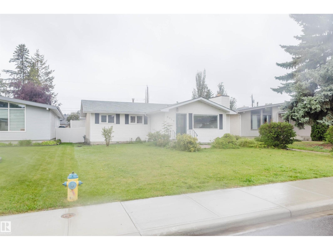4 Bedroom
3 Bathroom
1,155 ft2
Bungalow
Forced Air
$539,000
This stunning 1,155 sqft bungalow on a spacious 50' x 120' lot combines modern upgrades with cozy charm in a prime location, featuring an open floor plan with elegant hardwood floors, crown molding, and a brick wood-burning fireplace (electric insert). The renovated kitchen boasts a raised eating bar, gas cooktop, and stainless steel fridge, while the main floor includes three bedrooms and an updated bathroom, all freshly painted for move-in readiness. The fully finished basement offers new flooring, a spacious rec/den, a fourth bedroom, and an additional full bath. Outside, enjoy a covered patio, newer deck with vinyl railing, newer vinyl fencing, and a double detached garage—all just steps from Southgate Centre, the LRT, and with easy Whitemud access! (id:62055)
Property Details
|
MLS® Number
|
E4452841 |
|
Property Type
|
Single Family |
|
Neigbourhood
|
Malmo Plains |
|
Amenities Near By
|
Playground, Public Transit, Schools, Shopping |
|
Community Features
|
Public Swimming Pool |
|
Features
|
See Remarks |
|
Structure
|
Deck, Patio(s) |
Building
|
Bathroom Total
|
3 |
|
Bedrooms Total
|
4 |
|
Appliances
|
Dishwasher, Dryer, Freezer, Garage Door Opener, Hood Fan, Oven - Built-in, Refrigerator, Stove, Central Vacuum, Washer, Window Coverings |
|
Architectural Style
|
Bungalow |
|
Basement Development
|
Finished |
|
Basement Type
|
Full (finished) |
|
Constructed Date
|
1964 |
|
Construction Style Attachment
|
Detached |
|
Fire Protection
|
Smoke Detectors |
|
Half Bath Total
|
1 |
|
Heating Type
|
Forced Air |
|
Stories Total
|
1 |
|
Size Interior
|
1,155 Ft2 |
|
Type
|
House |
Parking
Land
|
Acreage
|
No |
|
Fence Type
|
Fence |
|
Land Amenities
|
Playground, Public Transit, Schools, Shopping |
|
Size Irregular
|
557.3 |
|
Size Total
|
557.3 M2 |
|
Size Total Text
|
557.3 M2 |
Rooms
| Level |
Type |
Length |
Width |
Dimensions |
|
Basement |
Den |
|
|
Measurements not available |
|
Basement |
Bedroom 4 |
|
|
Measurements not available |
|
Main Level |
Living Room |
|
|
Measurements not available |
|
Main Level |
Dining Room |
|
|
Measurements not available |
|
Main Level |
Kitchen |
|
|
Measurements not available |
|
Main Level |
Primary Bedroom |
|
|
Measurements not available |
|
Main Level |
Bedroom 2 |
|
|
Measurements not available |
|
Main Level |
Bedroom 3 |
|
|
Measurements not available |


