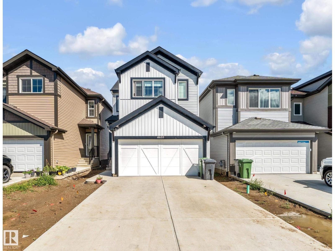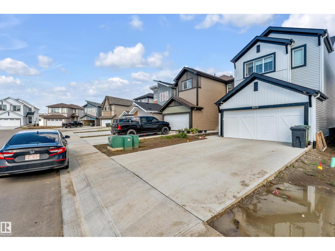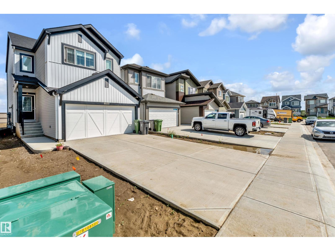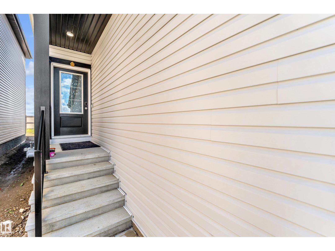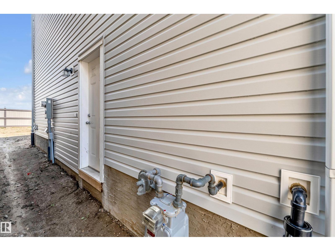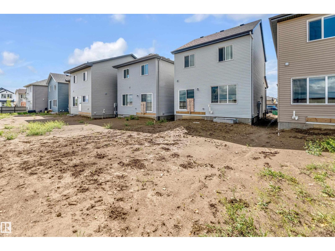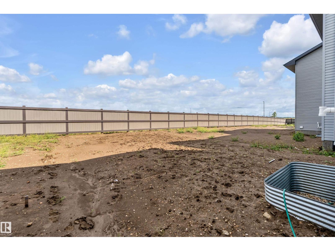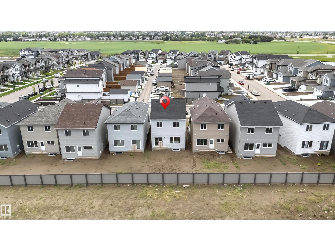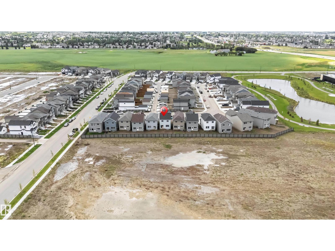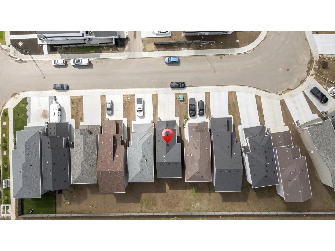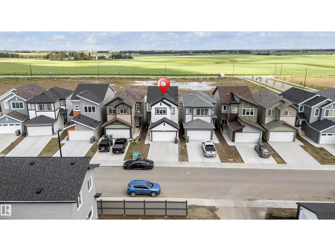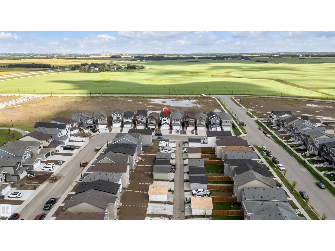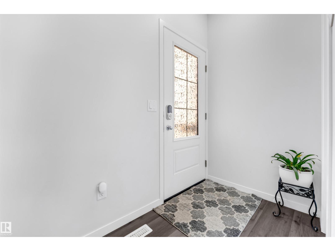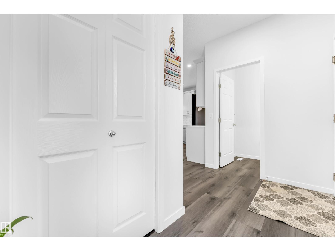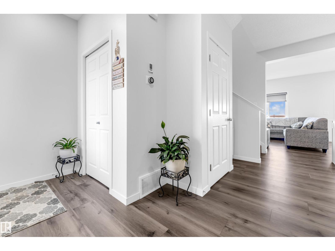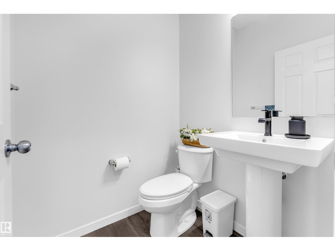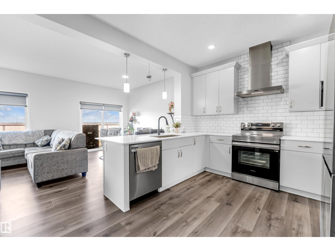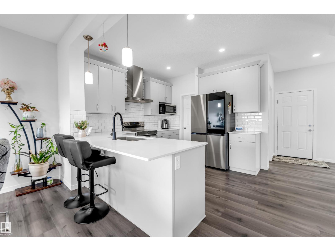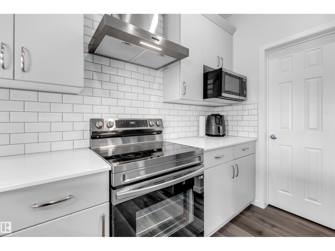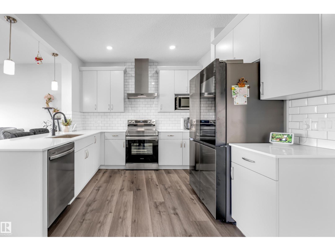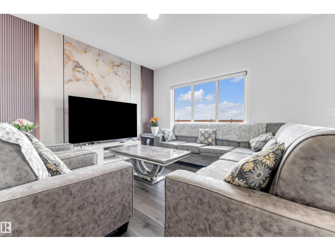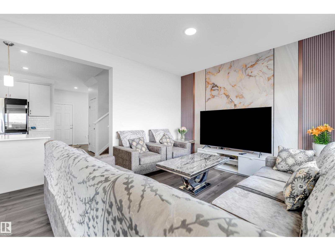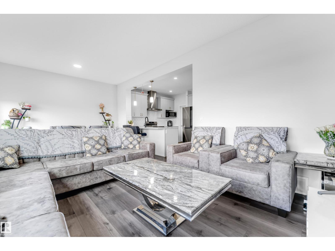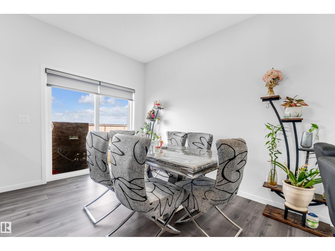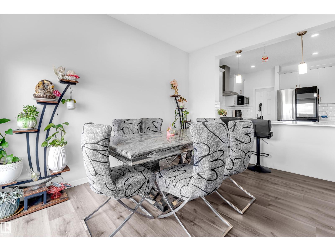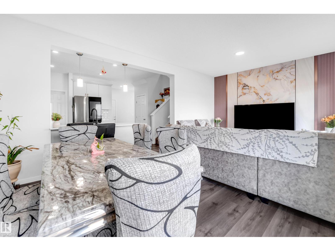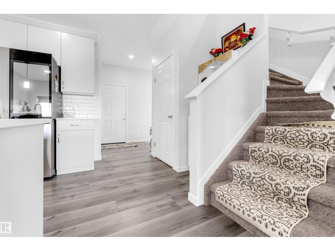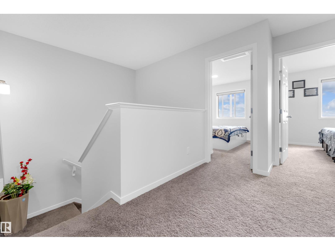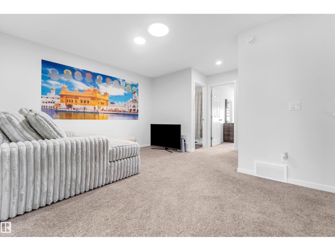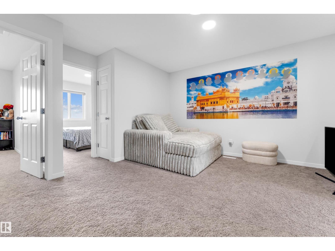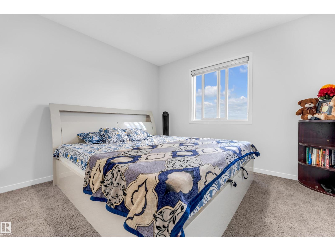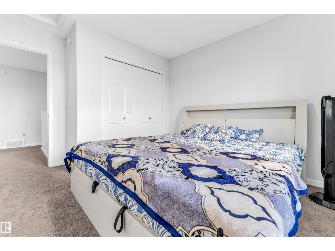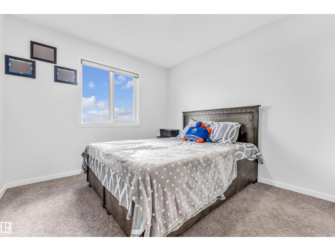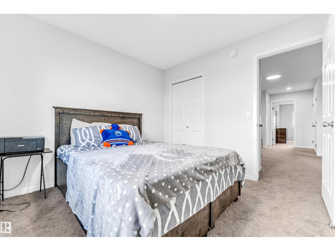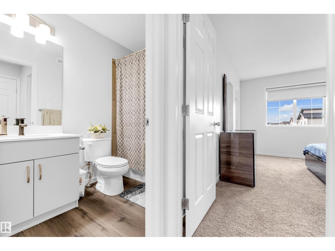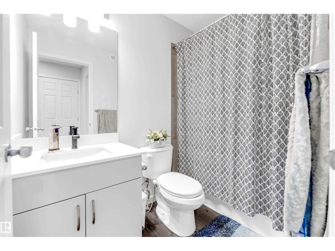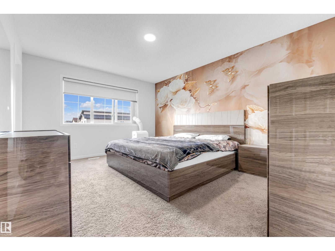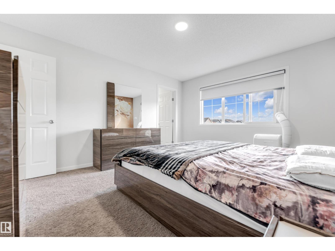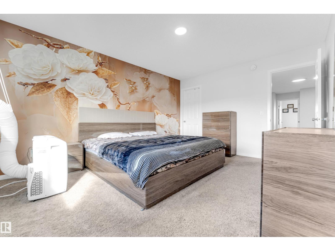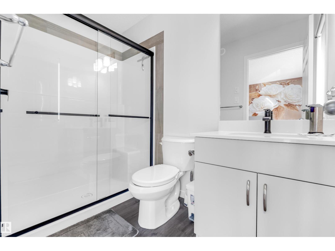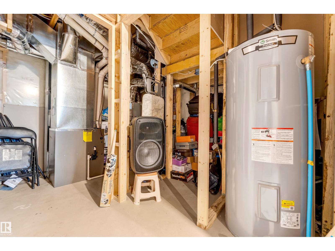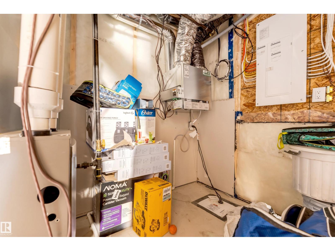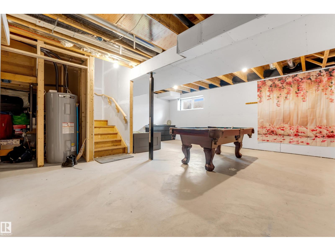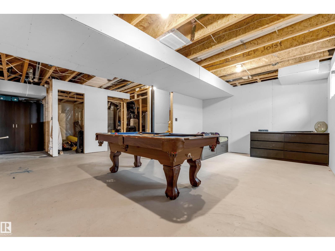3 Bedroom
3 Bathroom
1,562 ft2
Forced Air
$564,900
**LA-REVE COMMUNITY**BEAUMONT**50 ST**The main living area is designed for both relaxation and entertaining, with an open connection between the kitchen, dining, and lounge spaces that makes every gathering feel effortless. Upstairs, a spacious family area offers the perfect retreat for cozy evenings, while the private bedrooms create peaceful sanctuaries for rest and rejuvenation. The primary suite is a true highlight, complete with its own walk-in closet and direct access to a beautifully finished bath. Additional bedrooms provide flexibility for family, guests, or even a home office, ensuring the home adapts to your lifestyle. Practical touches like a dedicated laundry room, multiple bathrooms, and abundant storage add convenience to everyday living. Natural light enhances every corner, creating an atmosphere that feels both open and inviting. Located in a desirable neighborhood with easy access to parks, schools, and amenities, this property is the perfect choice for anyone seeking a place truly home. (id:62055)
Property Details
|
MLS® Number
|
E4453586 |
|
Property Type
|
Single Family |
|
Neigbourhood
|
Le Reve |
|
Amenities Near By
|
Airport, Golf Course, Playground, Schools, Shopping |
Building
|
Bathroom Total
|
3 |
|
Bedrooms Total
|
3 |
|
Appliances
|
Dishwasher, Dryer, Garage Door Opener Remote(s), Microwave, Refrigerator, Washer |
|
Basement Development
|
Unfinished |
|
Basement Type
|
Full (unfinished) |
|
Constructed Date
|
2024 |
|
Construction Style Attachment
|
Detached |
|
Fire Protection
|
Smoke Detectors |
|
Half Bath Total
|
1 |
|
Heating Type
|
Forced Air |
|
Stories Total
|
2 |
|
Size Interior
|
1,562 Ft2 |
|
Type
|
House |
Parking
Land
|
Acreage
|
No |
|
Land Amenities
|
Airport, Golf Course, Playground, Schools, Shopping |
|
Size Irregular
|
290.32 |
|
Size Total
|
290.32 M2 |
|
Size Total Text
|
290.32 M2 |
Rooms
| Level |
Type |
Length |
Width |
Dimensions |
|
Main Level |
Living Room |
|
|
3.92m x 3.61m |
|
Main Level |
Dining Room |
|
|
2.46m x 1.97m |
|
Main Level |
Kitchen |
|
|
5.07m x 3.16m |
|
Upper Level |
Primary Bedroom |
|
|
3.55m x 4.41m |
|
Upper Level |
Bedroom 2 |
|
|
3.02m x 3.02m |
|
Upper Level |
Bedroom 3 |
|
|
3.26m x 3.73m |
|
Upper Level |
Bonus Room |
|
|
5.46m x 4.22m |


