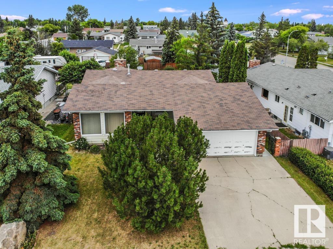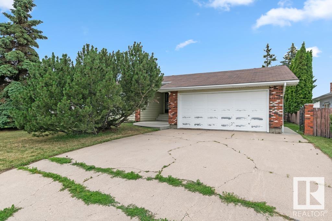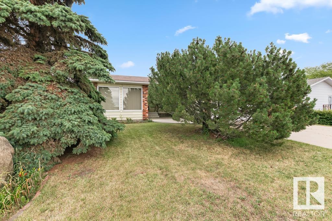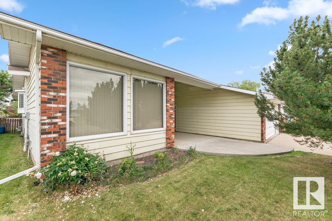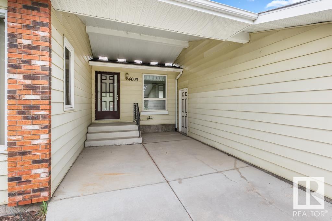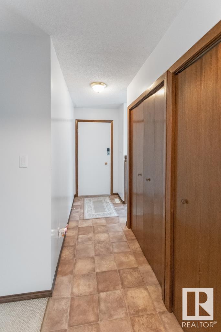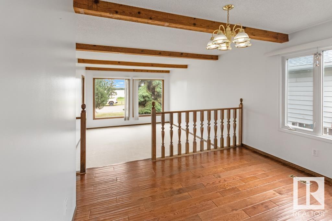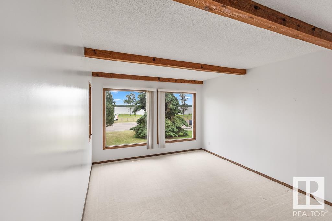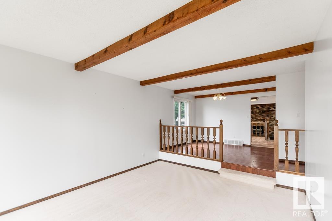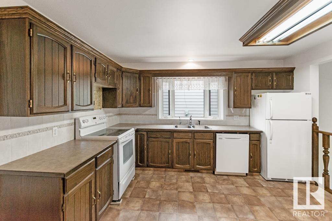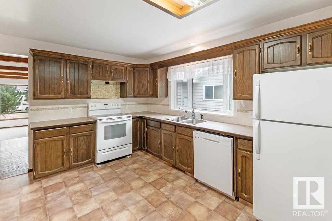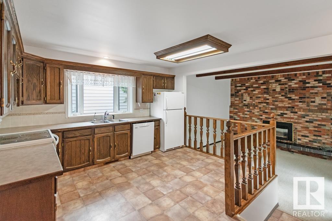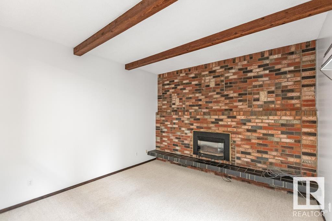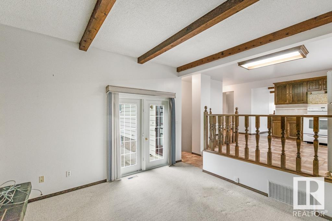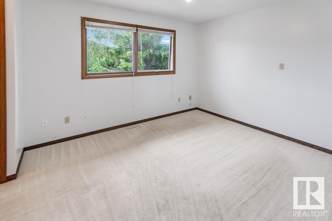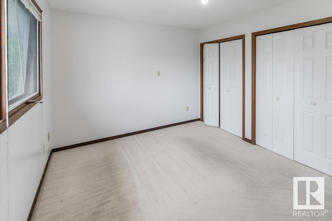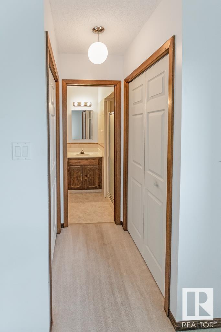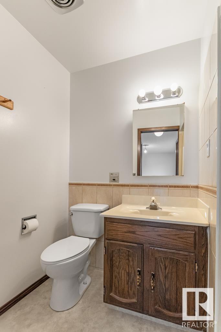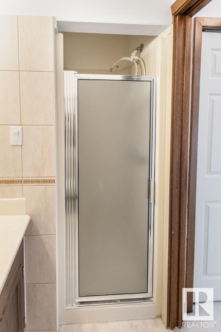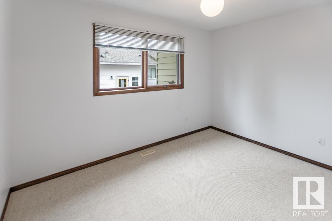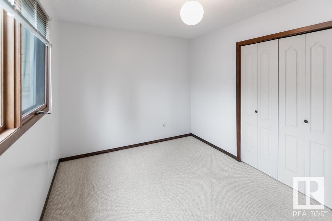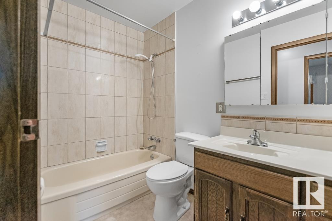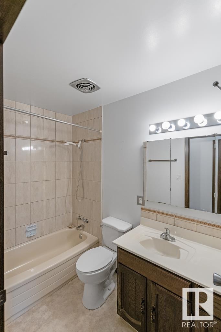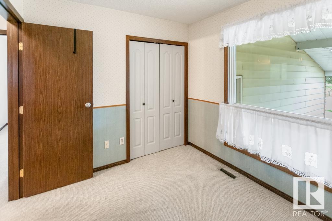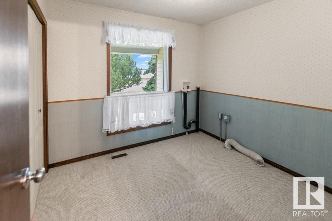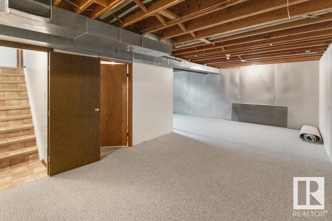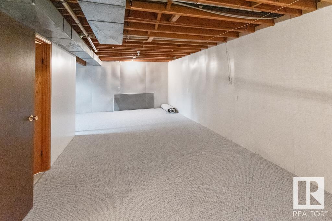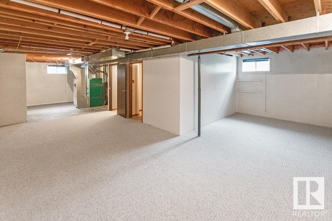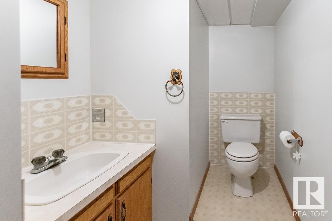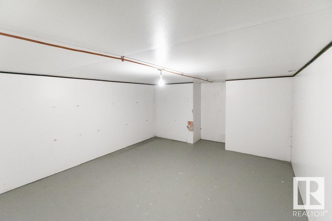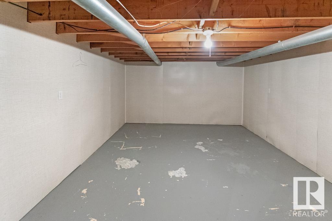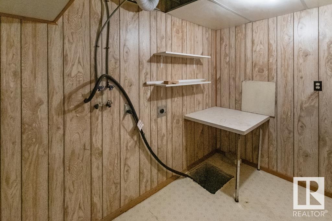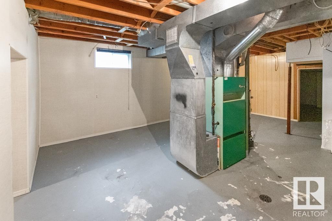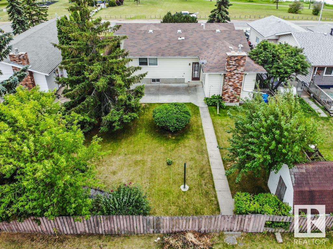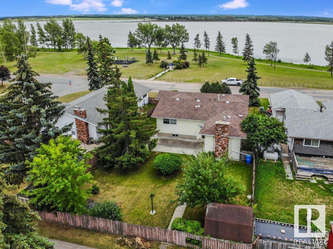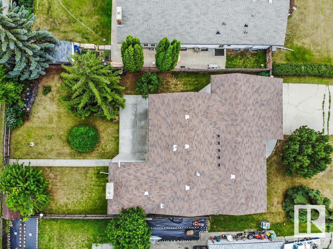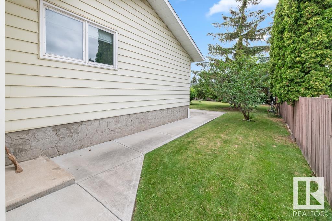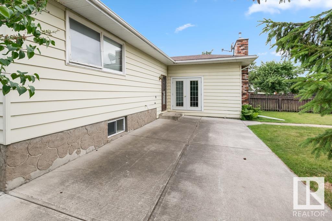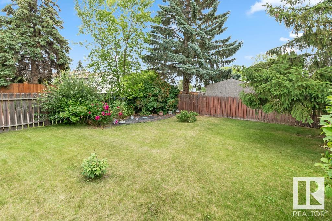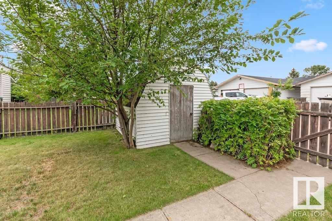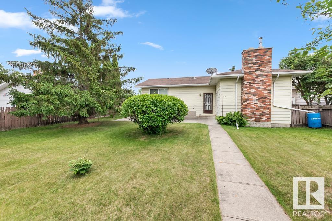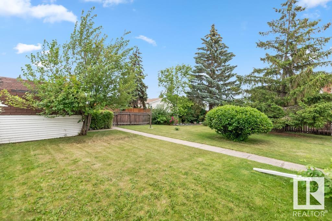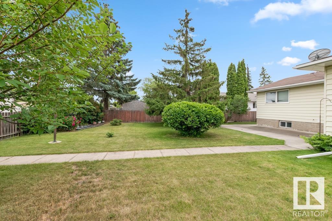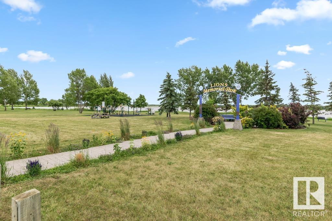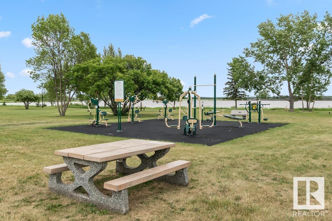3 Bedroom
3 Bathroom
1,443 ft2
Bungalow
Fireplace
Forced Air
$324,900
Boasting over 1400 sq-ft this Bungalow located on Lakeshore Dr. features 3 bedrooms, 3 bathrooms, L-shaped Kitchen, Semi-formal dining room, and of course the unobstructed views of the lake out your living room. The wood beams on the ceiling and full brick wall complete with a natural gas fireplace, add to the custom look of the home. The partially finished basement consists of a rec room, a half bath, 2 storage rooms, and potential for a 4th bedroom. The large back yard is home to a concrete patio, mature trees, and a storage shed for all your tools. Located just across the road is the Lions Memorial Park and outdoor fitness area. This property is located in Area 4 of the Lakeshore Drive Community Recreation Plan, which could be the future home to 2 multipurpose courts, a seasonal ice rink, washrooms, and sitting areas. (id:62055)
Property Details
|
MLS® Number
|
E4445949 |
|
Property Type
|
Single Family |
|
Neigbourhood
|
Bonnyville |
|
Amenities Near By
|
Playground |
|
Features
|
Lane |
|
View Type
|
Lake View |
Building
|
Bathroom Total
|
3 |
|
Bedrooms Total
|
3 |
|
Amenities
|
Vinyl Windows |
|
Appliances
|
Dishwasher, Garage Door Opener Remote(s), Refrigerator, Storage Shed, Stove, Window Coverings |
|
Architectural Style
|
Bungalow |
|
Basement Development
|
Partially Finished |
|
Basement Type
|
Full (partially Finished) |
|
Constructed Date
|
1975 |
|
Construction Style Attachment
|
Detached |
|
Fire Protection
|
Smoke Detectors |
|
Fireplace Fuel
|
Gas |
|
Fireplace Present
|
Yes |
|
Fireplace Type
|
Insert |
|
Half Bath Total
|
1 |
|
Heating Type
|
Forced Air |
|
Stories Total
|
1 |
|
Size Interior
|
1,443 Ft2 |
|
Type
|
House |
Parking
Land
|
Acreage
|
No |
|
Fence Type
|
Fence |
|
Land Amenities
|
Playground |
|
Size Irregular
|
742.85 |
|
Size Total
|
742.85 M2 |
|
Size Total Text
|
742.85 M2 |
Rooms
| Level |
Type |
Length |
Width |
Dimensions |
|
Main Level |
Living Room |
|
|
Measurements not available |
|
Main Level |
Dining Room |
|
|
Measurements not available |
|
Main Level |
Kitchen |
|
|
Measurements not available |
|
Main Level |
Family Room |
|
|
Measurements not available |
|
Main Level |
Primary Bedroom |
|
|
Measurements not available |
|
Main Level |
Bedroom 2 |
|
|
Measurements not available |
|
Main Level |
Bedroom 3 |
|
|
Measurements not available |


