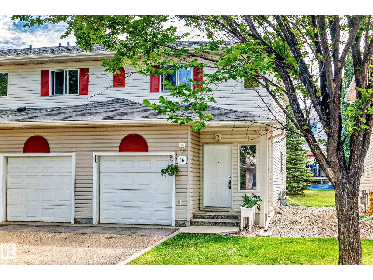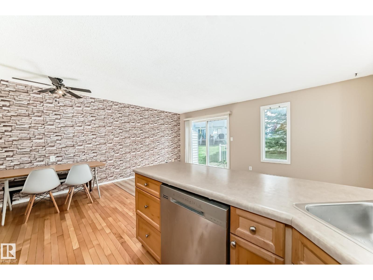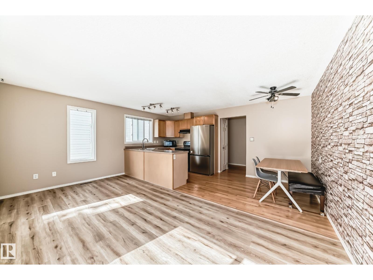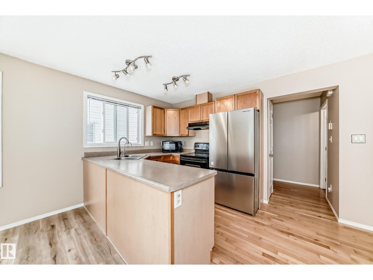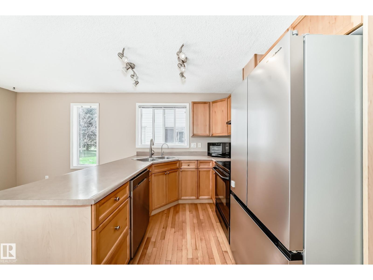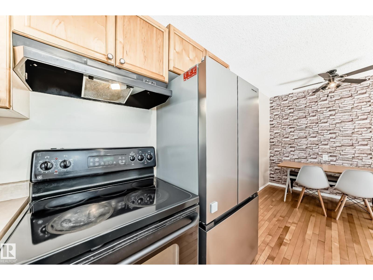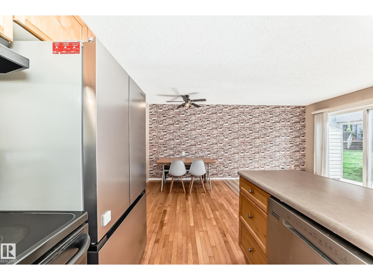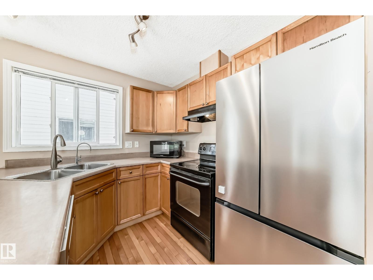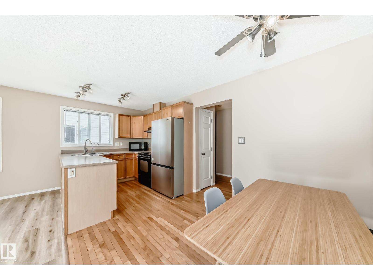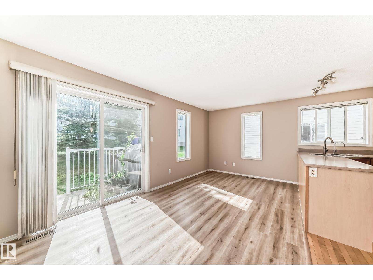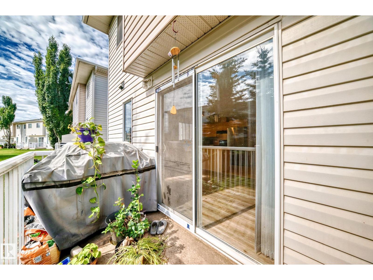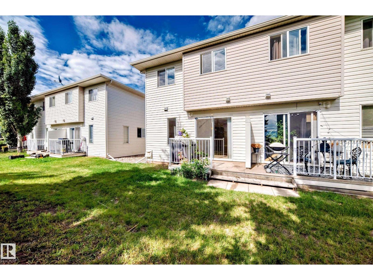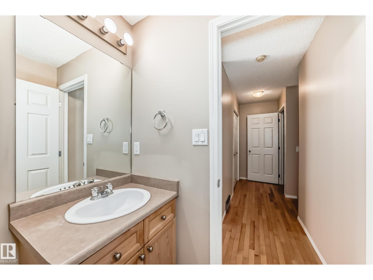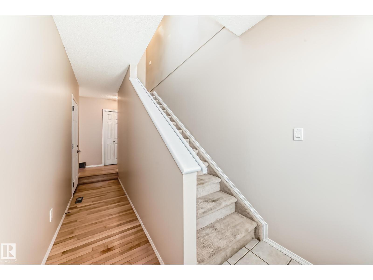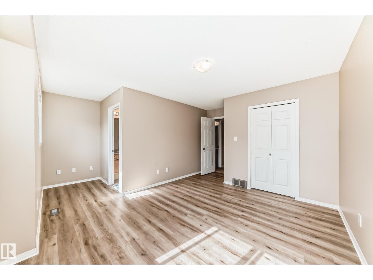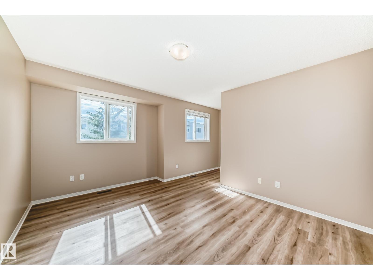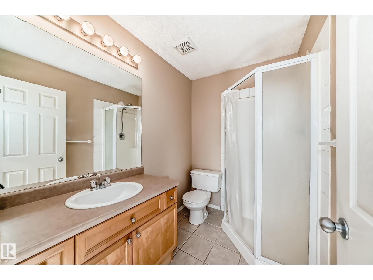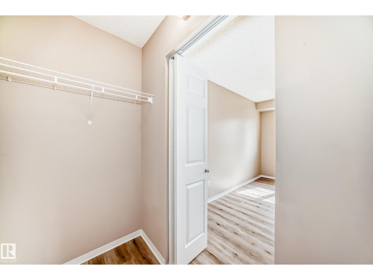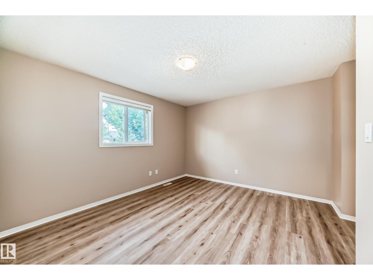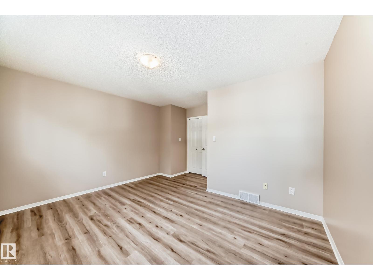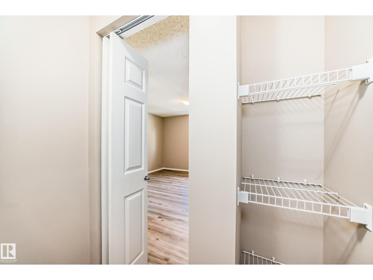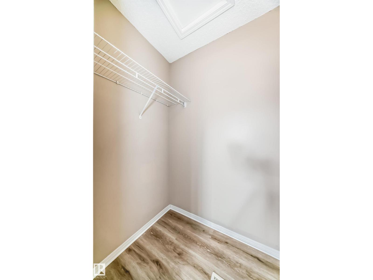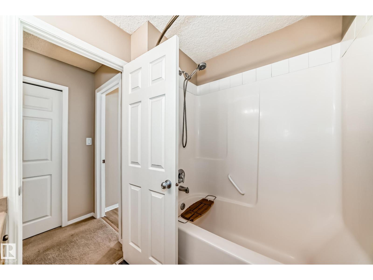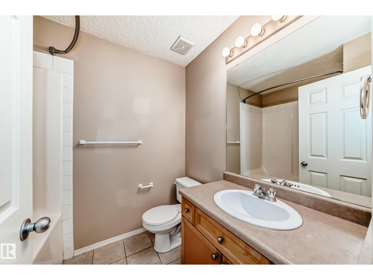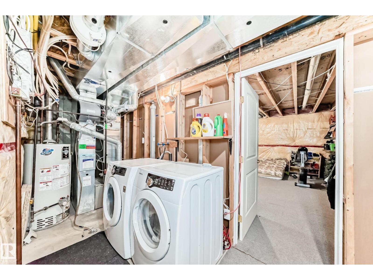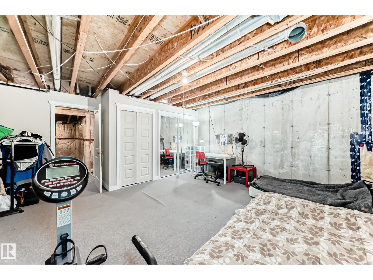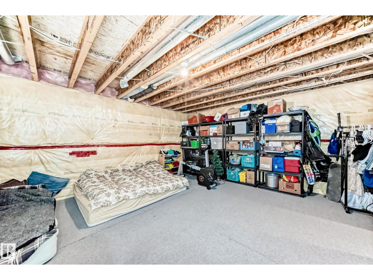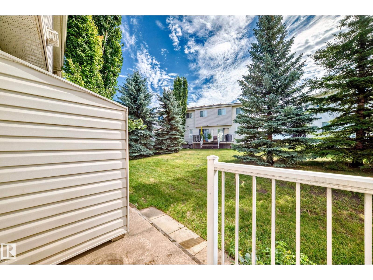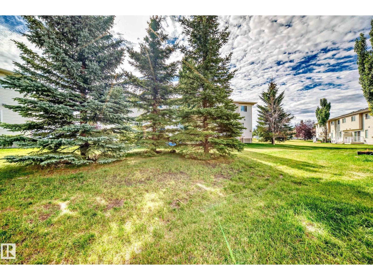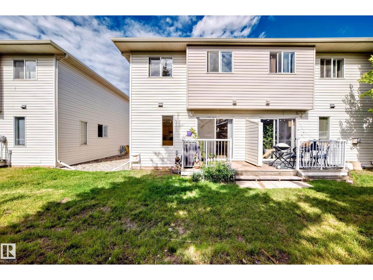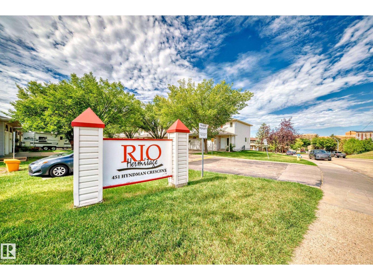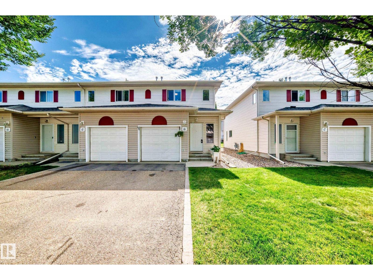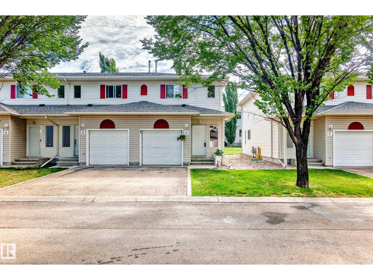#46 451 Hyndman Cr Nw Edmonton, Alberta T5A 5J3
$255,000Maintenance, Exterior Maintenance, Insurance, Property Management, Other, See Remarks, Water
$389.24 Monthly
Maintenance, Exterior Maintenance, Insurance, Property Management, Other, See Remarks, Water
$389.24 MonthlyWelcome to Canon Ridge! This 2-bedroom END UNIT townhouse boasts new vinyl plank flooring throughout, yes, even upstairs! Enjoy a bright, open kitchen with maple cabinets, breakfast bar, and separate dining area. Sliding doors lead to your sundeck and picturesque backyard. Main floor features a 2-piece bathroom. Upstairs, find two large bedrooms, one with a private ensuite, plus a second full bathroom. The partially finished basement includes laundry and extra storage. An attached single garage and a well-maintained property complete the package. Close to schools, playgrounds, shopping, and public transportation. Water/Sewer and garbage included in condo fee! (id:62055)
Property Details
| MLS® Number | E4452833 |
| Property Type | Single Family |
| Neigbourhood | Canon Ridge |
| Amenities Near By | Public Transit, Shopping |
| Features | See Remarks |
| Structure | Deck |
Building
| Bathroom Total | 3 |
| Bedrooms Total | 2 |
| Appliances | Dishwasher, Dryer, Refrigerator, Stove, Washer |
| Basement Development | Partially Finished |
| Basement Type | Full (partially Finished) |
| Constructed Date | 2004 |
| Construction Style Attachment | Attached |
| Half Bath Total | 1 |
| Heating Type | Forced Air |
| Stories Total | 2 |
| Size Interior | 1,254 Ft2 |
| Type | Row / Townhouse |
Parking
| Attached Garage |
Land
| Acreage | No |
| Land Amenities | Public Transit, Shopping |
| Size Irregular | 366.98 |
| Size Total | 366.98 M2 |
| Size Total Text | 366.98 M2 |
Rooms
| Level | Type | Length | Width | Dimensions |
|---|---|---|---|---|
| Main Level | Living Room | 2.86 m | 5.27 m | 2.86 m x 5.27 m |
| Main Level | Dining Room | 2.4 m | 2.8 m | 2.4 m x 2.8 m |
| Main Level | Kitchen | 2.38 m | 2.48 m | 2.38 m x 2.48 m |
| Upper Level | Primary Bedroom | 5.01 m | 5.27 m | 5.01 m x 5.27 m |
| Upper Level | Bedroom 2 | 4.44 m | 4.14 m | 4.44 m x 4.14 m |
Contact Us
Contact us for more information


