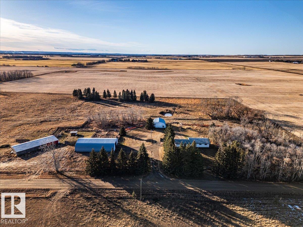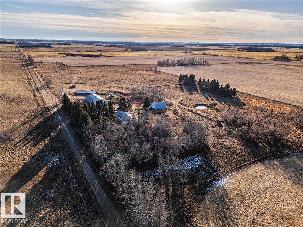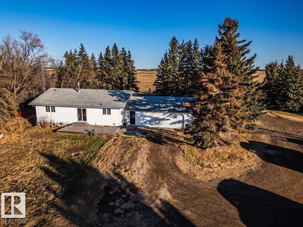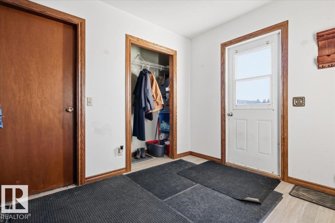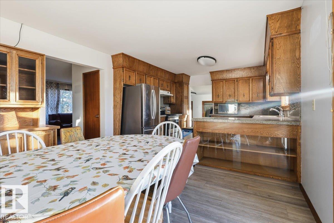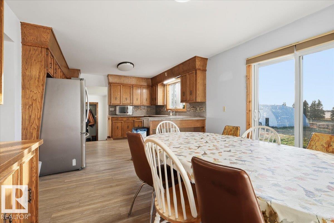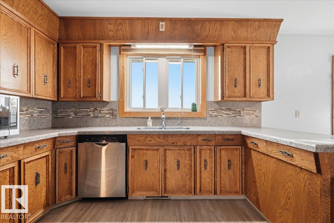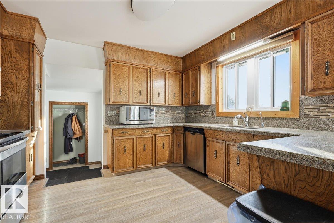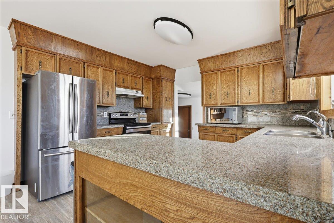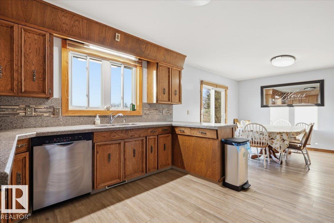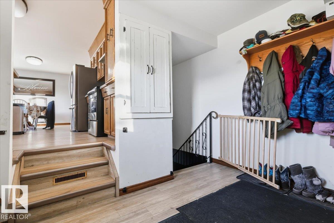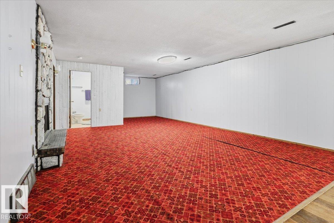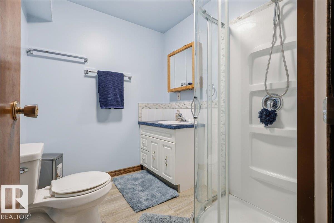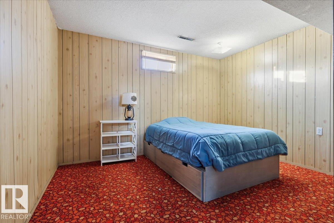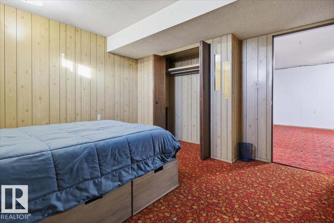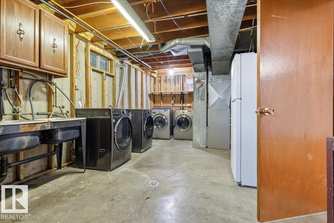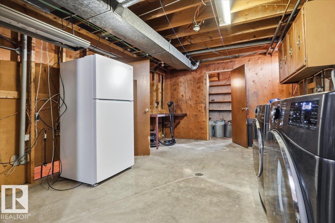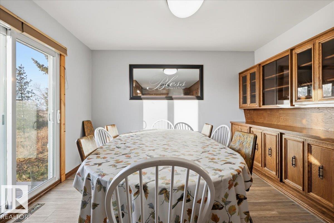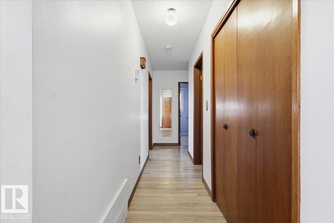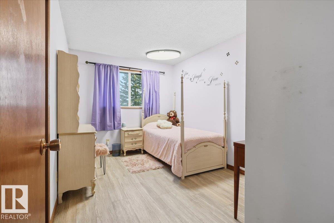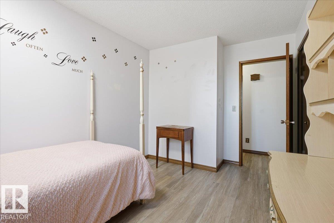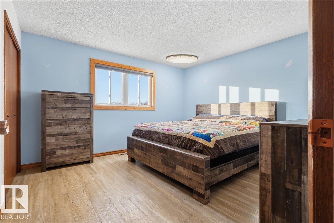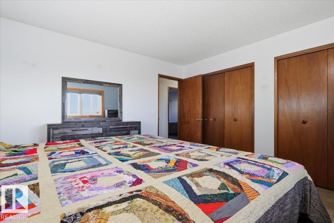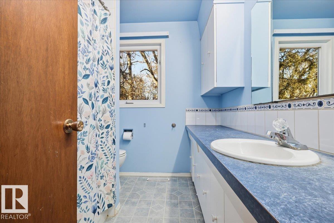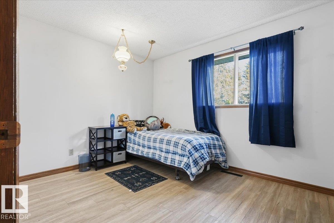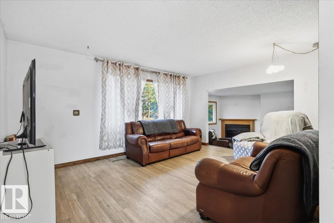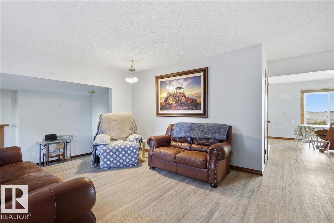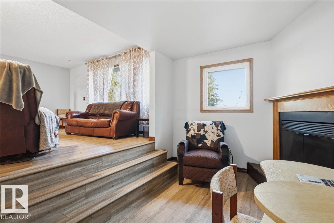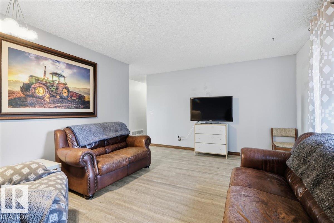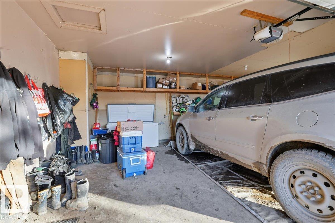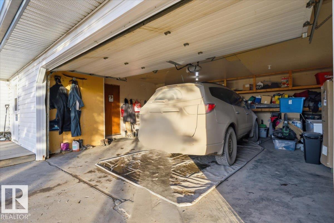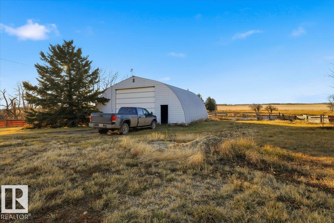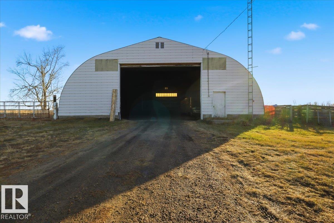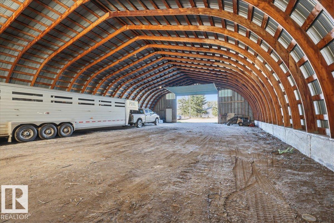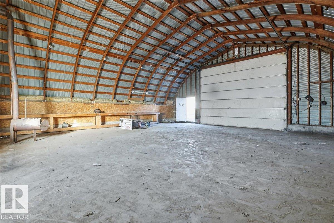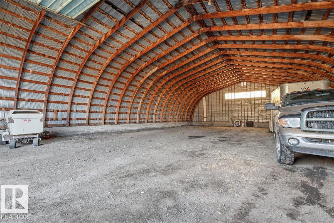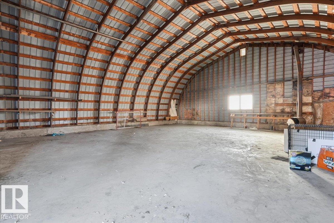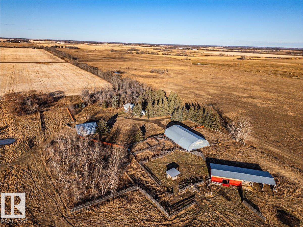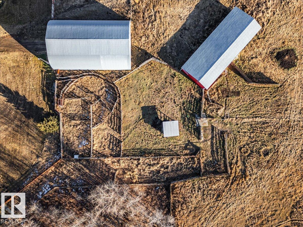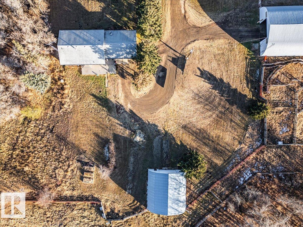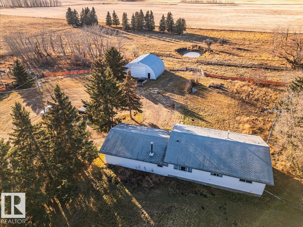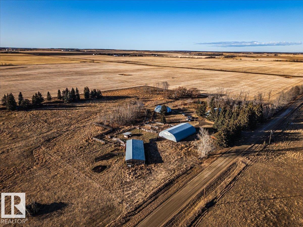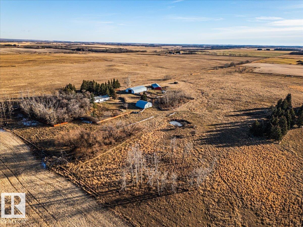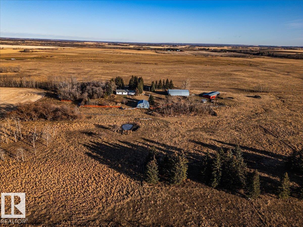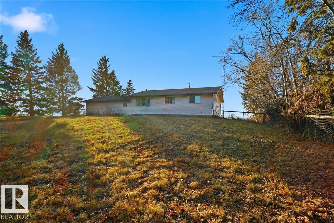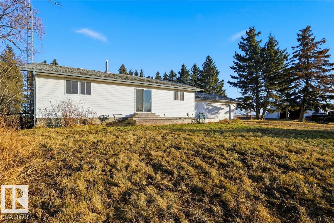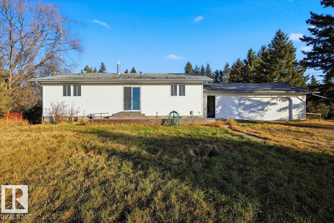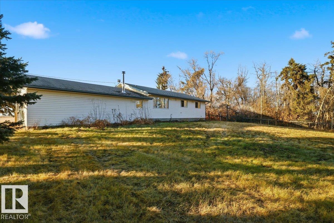4 Bedroom
2 Bathroom
1,481 ft2
Bungalow
Forced Air
Acreage
$525,000
Enjoy peaceful country living on just over 5 acres, surrounded by open space and natural scenery. This inviting family home offers a functional layout with vinyl plank flooring, stainless steel appliances, a large pantry, and 4 comfortable bedrooms, giving you plenty of room for everyday living. The attached garage provides easy access and convenience year-round. For those needing outdoor space, the property is well equipped with two Quonsets—ideal for storage, workshop use, vehicles, or hobbies—as well as a cattle shelter already in place for livestock or future farming plans. A new septic field has recently been completed, adding value and peace of mind. Whether you’re looking to garden, raise animals, store equipment, or simply enjoy the tranquility of a rural lifestyle, this acreage offers space, privacy, and the freedom to make it truly your own. (id:62055)
Property Details
|
MLS® Number
|
E4465440 |
|
Property Type
|
Single Family |
|
Amenities Near By
|
Schools, Shopping |
Building
|
Bathroom Total
|
2 |
|
Bedrooms Total
|
4 |
|
Appliances
|
Dishwasher, Dryer, Garage Door Opener Remote(s), Garage Door Opener, Stove, Washer |
|
Architectural Style
|
Bungalow |
|
Basement Development
|
Finished |
|
Basement Type
|
Full (finished) |
|
Constructed Date
|
1972 |
|
Construction Style Attachment
|
Detached |
|
Heating Type
|
Forced Air |
|
Stories Total
|
1 |
|
Size Interior
|
1,481 Ft2 |
|
Type
|
House |
Parking
Land
|
Acreage
|
Yes |
|
Fence Type
|
Fence |
|
Land Amenities
|
Schools, Shopping |
|
Size Irregular
|
5.4 |
|
Size Total
|
5.4 Ac |
|
Size Total Text
|
5.4 Ac |
Rooms
| Level |
Type |
Length |
Width |
Dimensions |
|
Basement |
Bedroom 4 |
3.51 m |
3.72 m |
3.51 m x 3.72 m |
|
Basement |
Recreation Room |
4.93 m |
11.61 m |
4.93 m x 11.61 m |
|
Main Level |
Living Room |
3.85 m |
4.83 m |
3.85 m x 4.83 m |
|
Main Level |
Dining Room |
3.67 m |
3.75 m |
3.67 m x 3.75 m |
|
Main Level |
Kitchen |
3.67 m |
3.38 m |
3.67 m x 3.38 m |
|
Main Level |
Family Room |
3.87 m |
3.12 m |
3.87 m x 3.12 m |
|
Main Level |
Primary Bedroom |
3.66 m |
3.99 m |
3.66 m x 3.99 m |
|
Main Level |
Bedroom 2 |
2.86 m |
3.47 m |
2.86 m x 3.47 m |
|
Main Level |
Bedroom 3 |
3.98 m |
2.7 m |
3.98 m x 2.7 m |


