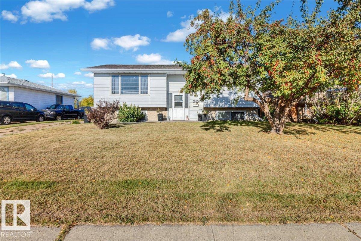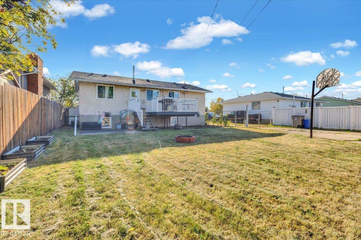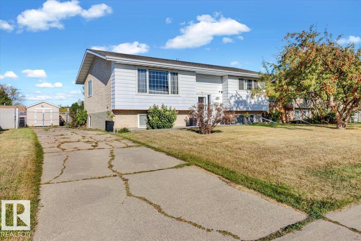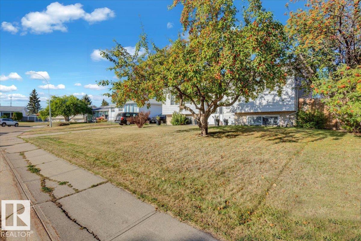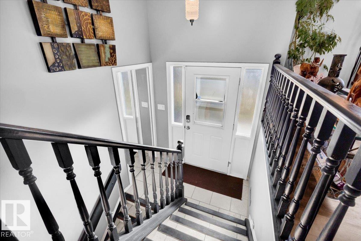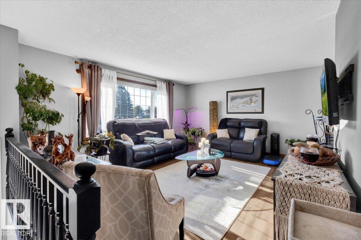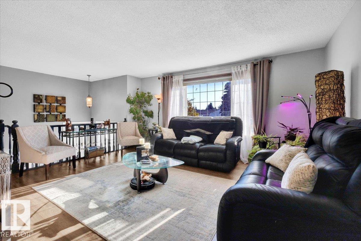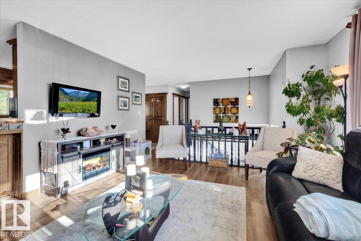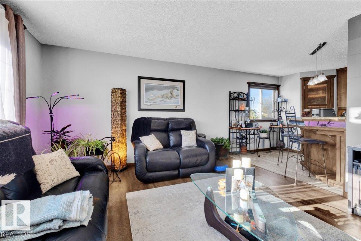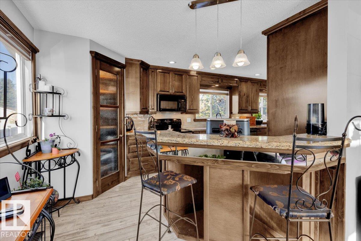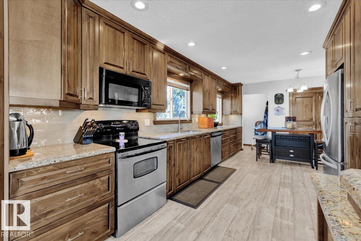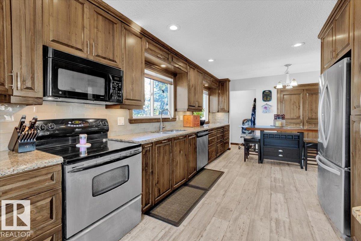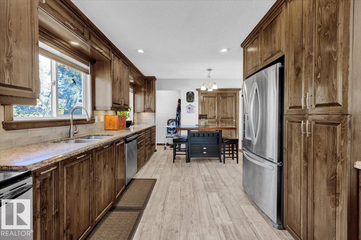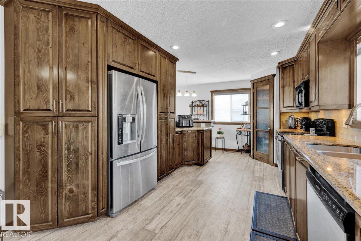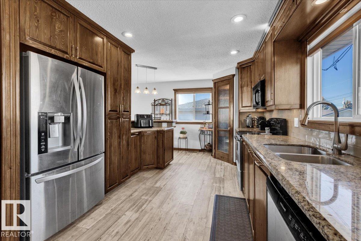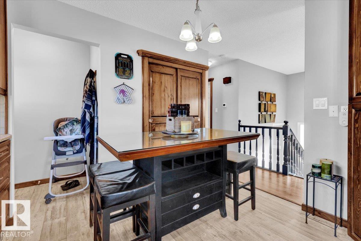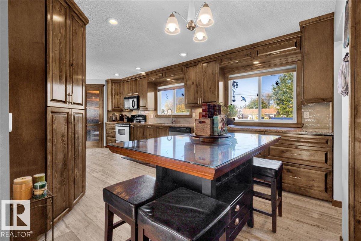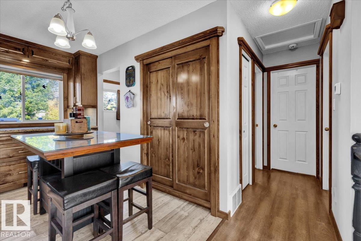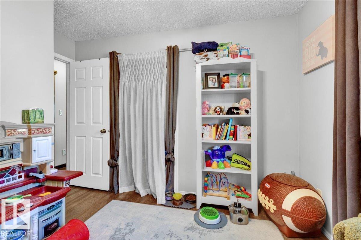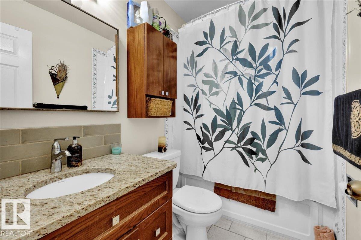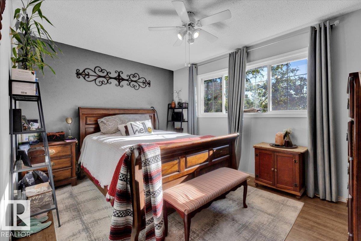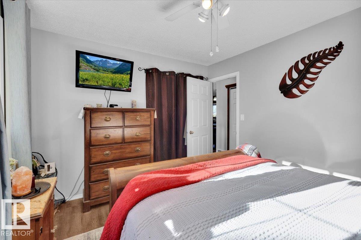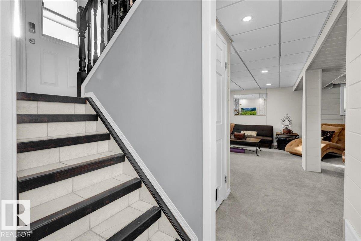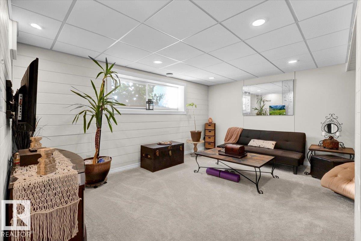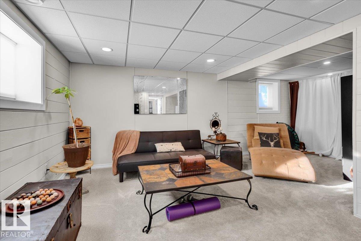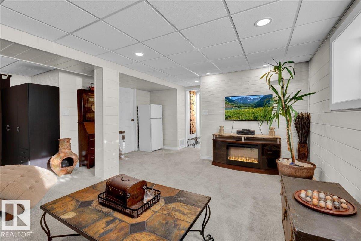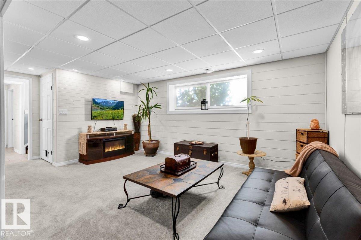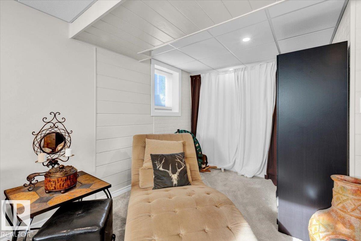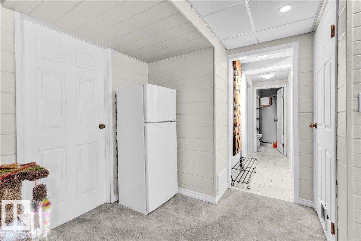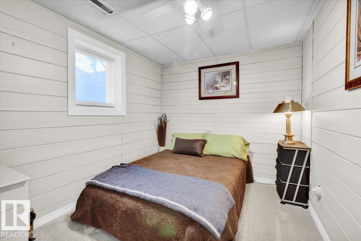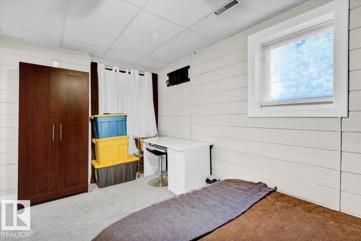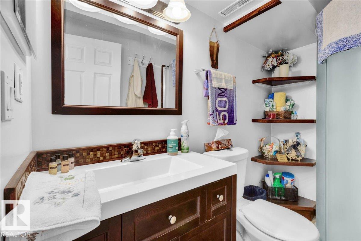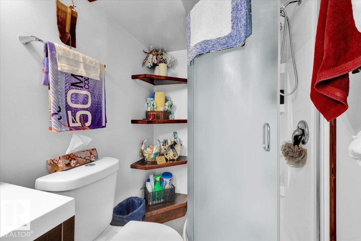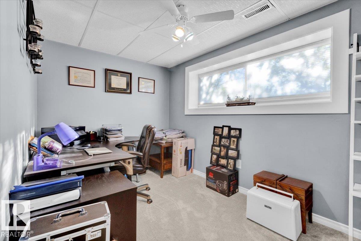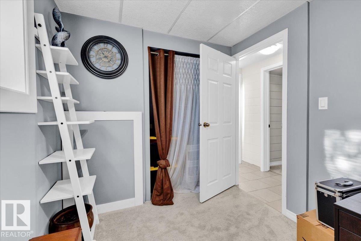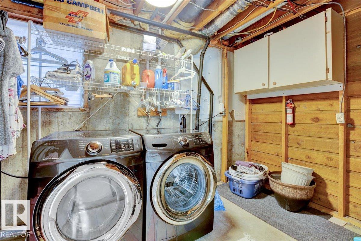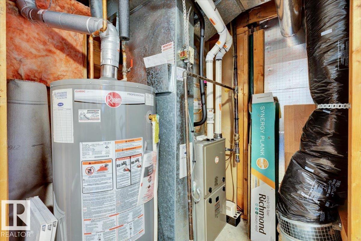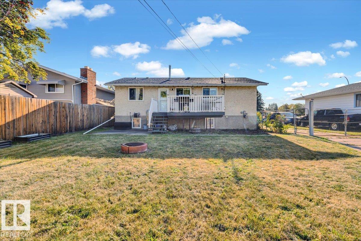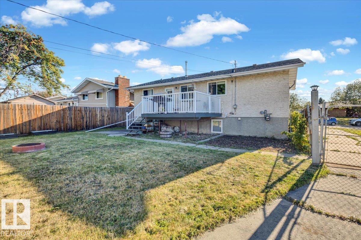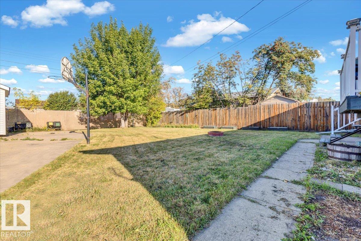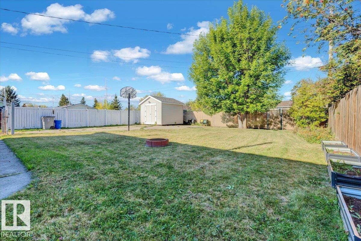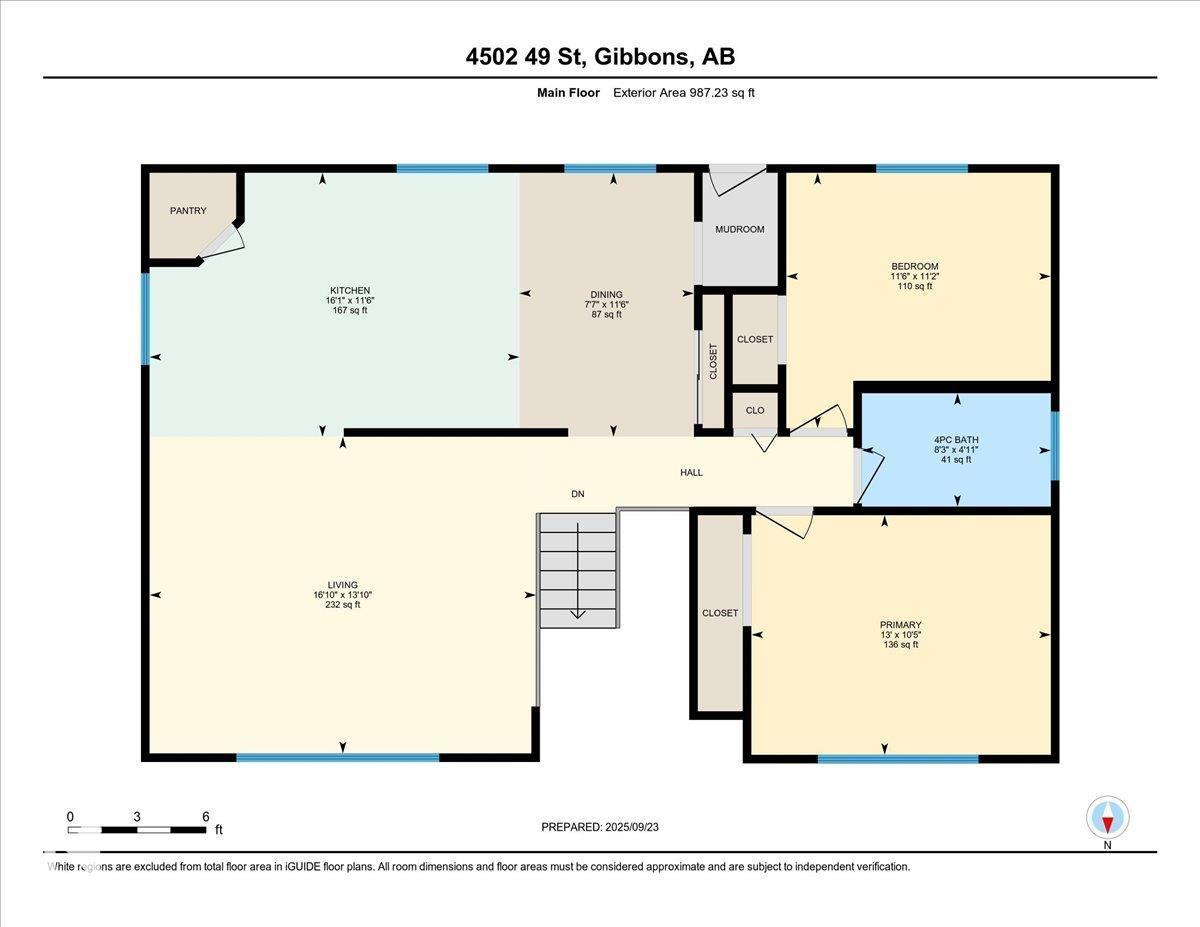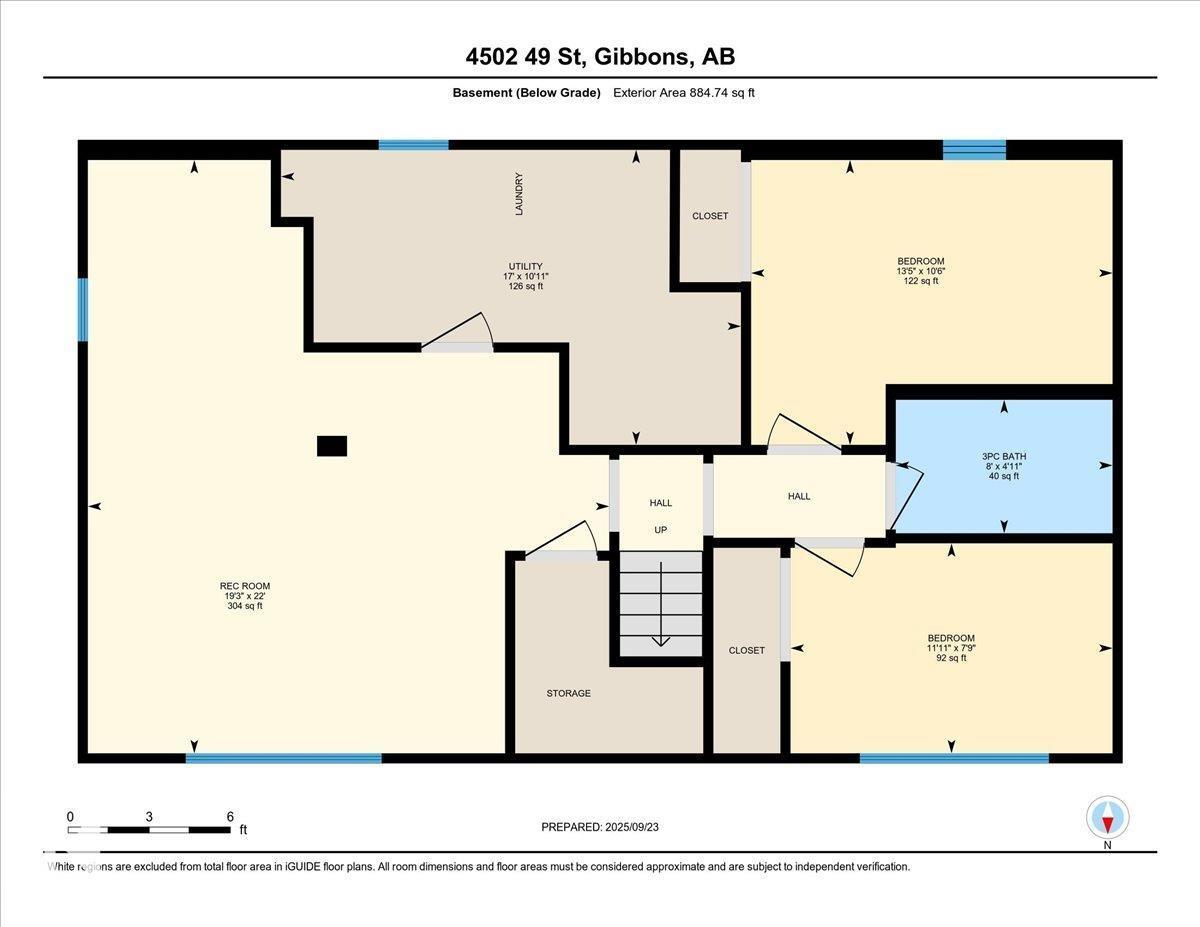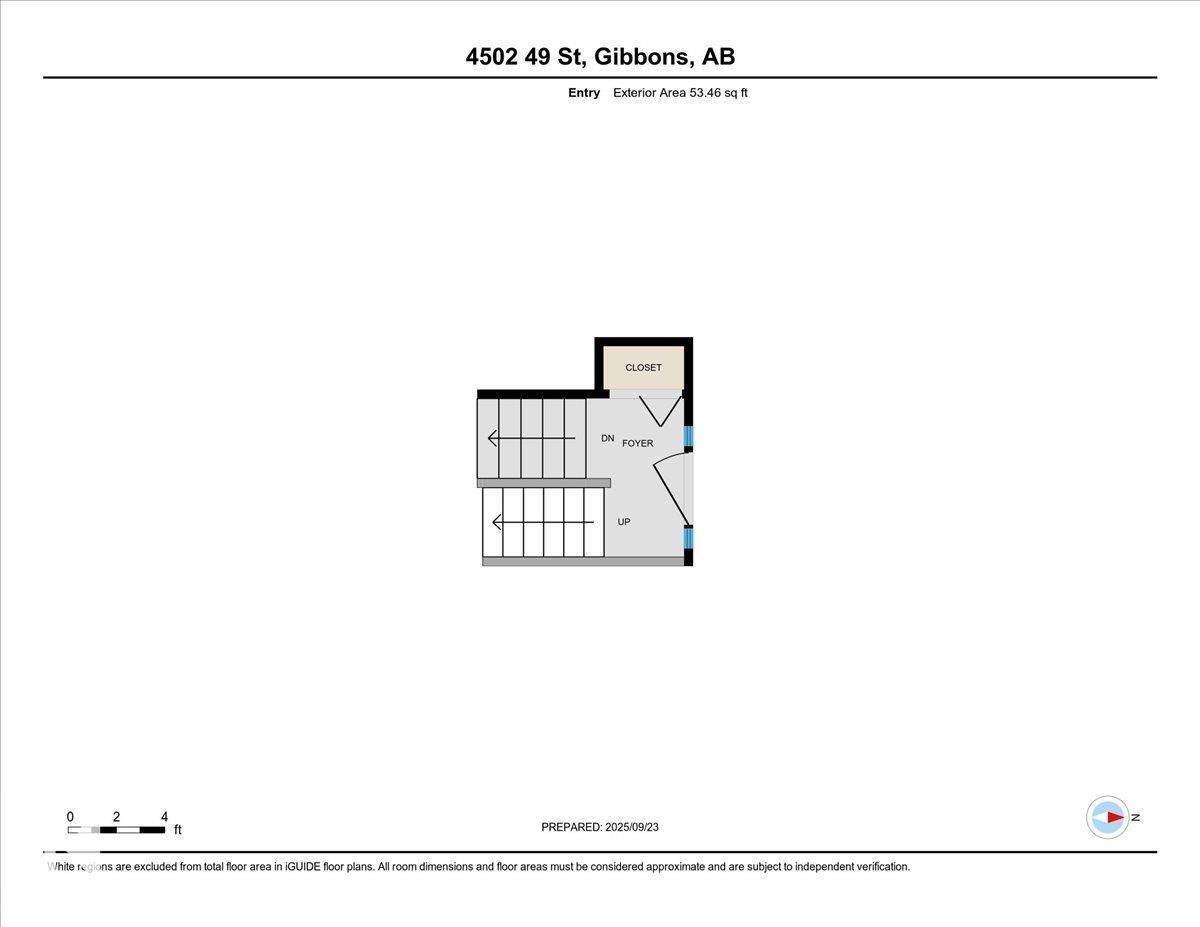4 Bedroom
2 Bathroom
1,041 ft2
Bi-Level
Central Air Conditioning
Forced Air
$349,900
Your New Home Awaits! Buyers will love this home the moment they walk in – from the $30K custom kitchen with granite counters, and eat-up bar with under-cabinet lighting perfect for slow mornings or quiet evenings, to the move-in-ready condition throughout. Major upgrades include 40-yr shingles with gutter guards (2017), central A/C, brand new hot water tank (2020), and a new furnace (Fall 2024) for peace of mind. The main floor offers 2 bedrooms and a refreshed 4-pc bath. Downstairs boasts a huge rec room, laundry, 2 more bedrooms, and an updated 3-pc bath. Outside is a massive fenced yard backing onto a greenbelt, with large deck, oversized shed, and room to build your future garage. (id:62055)
Property Details
|
MLS® Number
|
E4459793 |
|
Property Type
|
Single Family |
|
Neigbourhood
|
Gibbons |
|
Amenities Near By
|
Golf Course, Playground, Schools |
|
Features
|
No Smoking Home |
|
Structure
|
Deck |
Building
|
Bathroom Total
|
2 |
|
Bedrooms Total
|
4 |
|
Amenities
|
Vinyl Windows |
|
Appliances
|
Dishwasher, Dryer, Fan, Microwave Range Hood Combo, Refrigerator, Storage Shed, Stove, Washer |
|
Architectural Style
|
Bi-level |
|
Basement Development
|
Finished |
|
Basement Type
|
Full (finished) |
|
Constructed Date
|
1975 |
|
Construction Style Attachment
|
Detached |
|
Cooling Type
|
Central Air Conditioning |
|
Heating Type
|
Forced Air |
|
Size Interior
|
1,041 Ft2 |
|
Type
|
House |
Parking
Land
|
Acreage
|
No |
|
Fence Type
|
Fence |
|
Land Amenities
|
Golf Course, Playground, Schools |
|
Size Irregular
|
673.92 |
|
Size Total
|
673.92 M2 |
|
Size Total Text
|
673.92 M2 |
Rooms
| Level |
Type |
Length |
Width |
Dimensions |
|
Basement |
Family Room |
|
|
Measurements not available |
|
Basement |
Bedroom 3 |
|
|
Measurements not available |
|
Basement |
Bedroom 4 |
|
|
Measurements not available |
|
Main Level |
Living Room |
|
|
Measurements not available |
|
Main Level |
Dining Room |
|
|
Measurements not available |
|
Main Level |
Kitchen |
|
|
Measurements not available |
|
Main Level |
Primary Bedroom |
|
|
Measurements not available |
|
Main Level |
Bedroom 2 |
|
|
Measurements not available |


