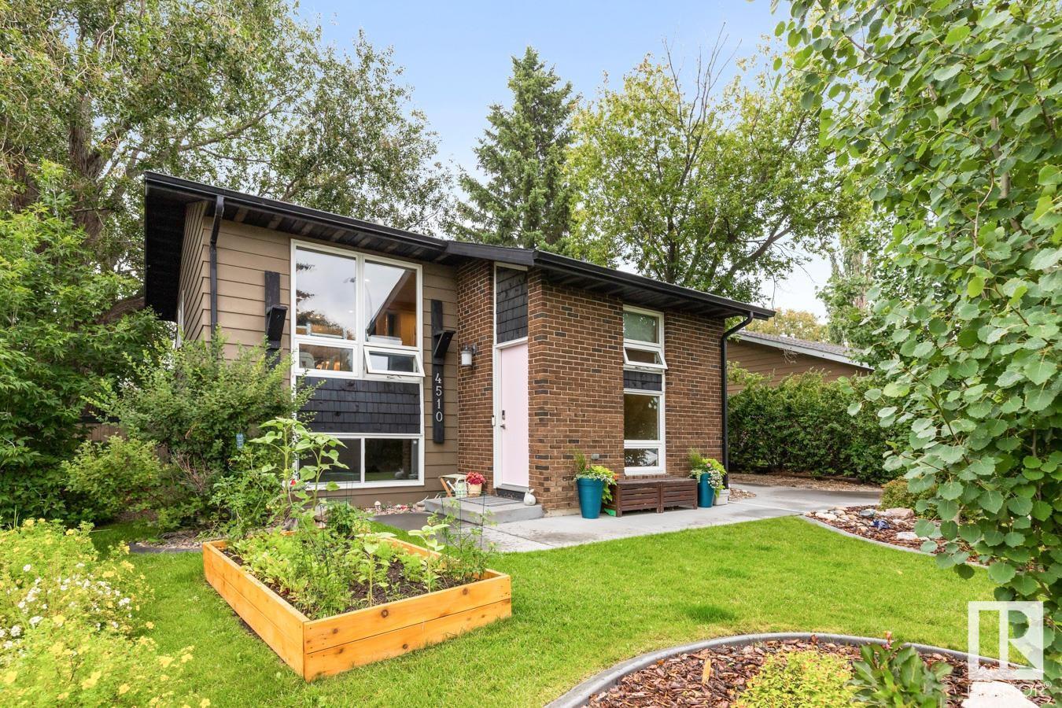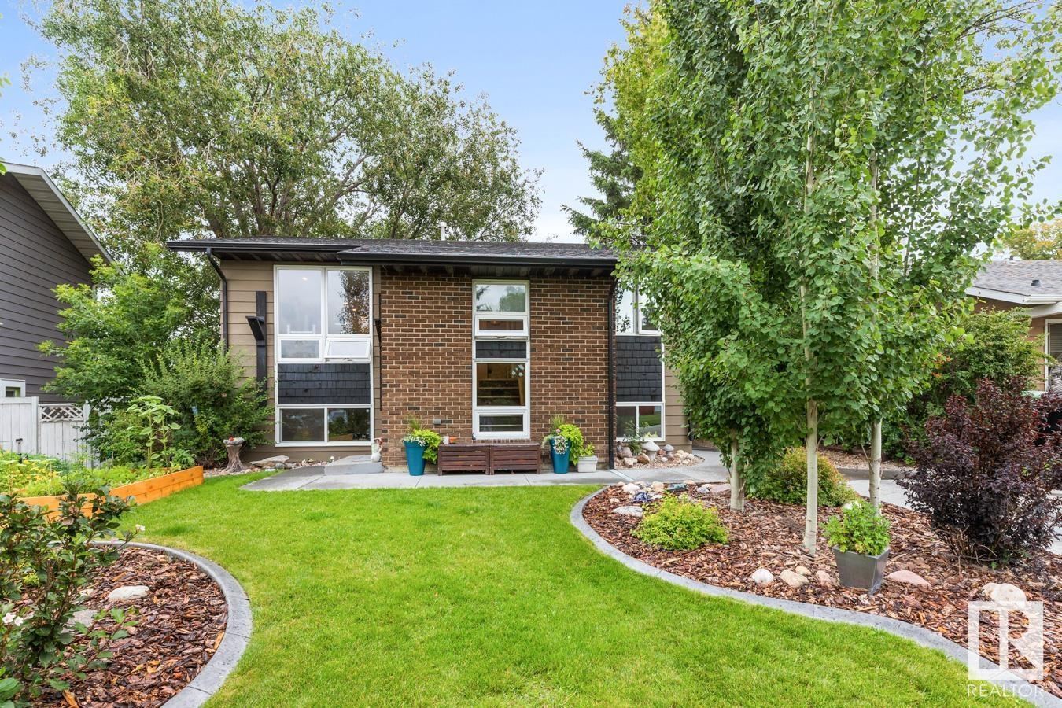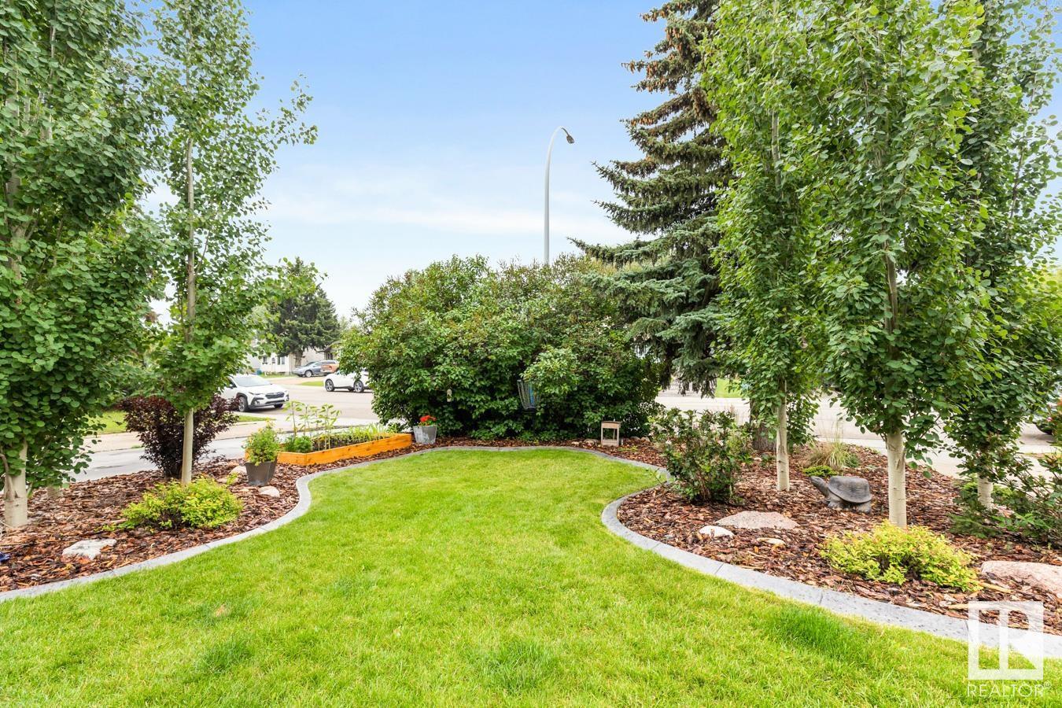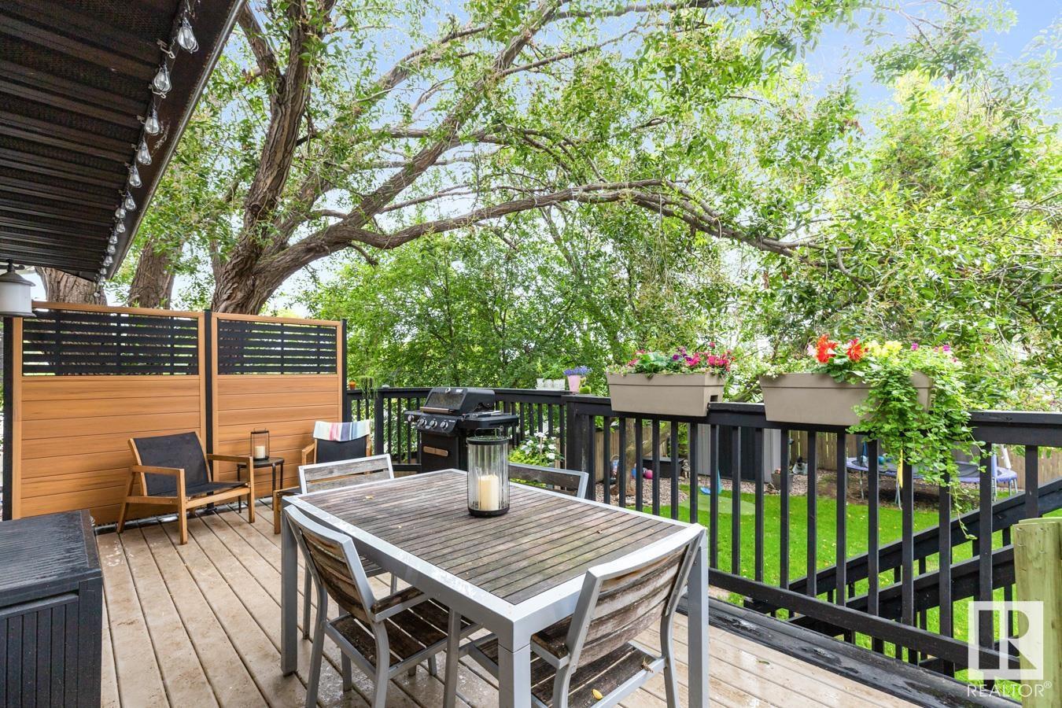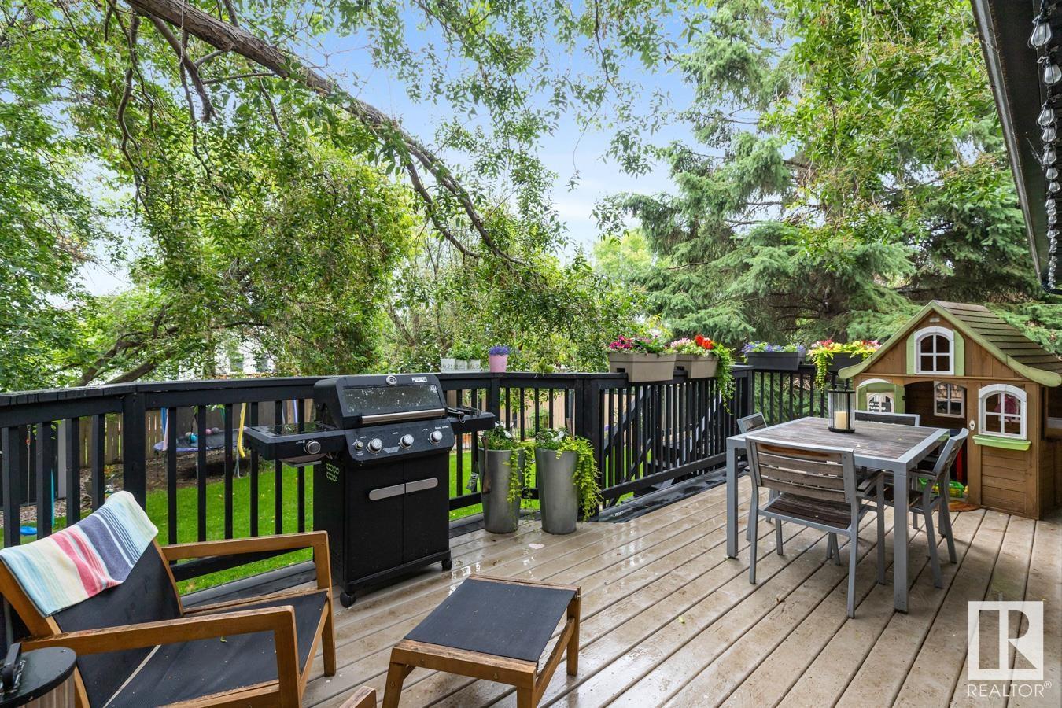3 Bedroom
2 Bathroom
868 ft2
Bi-Level
Forced Air
$415,000
This GORGEOUS, Well Maintained HOME has Been Professionally Renovated & Beautifully Landscaped! Open-Concept Bi-Level, with Over 1700 Sq. Ft. of Living Space so it Feels Light & Airy. NEWER Stylish Kitchen Cabinetry c/w Quartz Countertops & Backsplash, Eating Bar Island, Stainless Steel Higher-end Appliances, Pantry Cupboard c/w Chalk Board Door to Write Love Notes or Grocery Lists. The Unique Decorative Wood Beam Adds a 'Funky/Cool' Feel to this Space! The Living Room & Dining Room Area as Well as the Lower Family Room are Filled with Sunshine From the South Exposure. Custom Cellular Blinds Keep this Home Cooler in the Summer & Warmer in the Winter. Contemporary, Durable Vinyl Plank Flooring Throughout is Easy to Keep Clean. All Windows have Been Replaced and this Home has Newer 30 Year Architectural Shingles! Enjoy relaxing on the Large Deck off the Kitchen. The Beautiful, Large Trees Give this Yard & Garden a Classy & Private Feeling. Walking Distance to Downtown Restaurants, Schools, Library & Parks! (id:62055)
Property Details
|
MLS® Number
|
E4449364 |
|
Property Type
|
Single Family |
|
Neigbourhood
|
St. Vital |
|
Amenities Near By
|
Airport, Golf Course, Playground, Schools, Shopping |
|
Community Features
|
Public Swimming Pool |
|
Features
|
Treed |
|
Structure
|
Deck |
Building
|
Bathroom Total
|
2 |
|
Bedrooms Total
|
3 |
|
Appliances
|
Dishwasher, Dryer, Microwave Range Hood Combo, Refrigerator, Storage Shed, Stove, Washer, Window Coverings |
|
Architectural Style
|
Bi-level |
|
Basement Development
|
Finished |
|
Basement Type
|
Full (finished) |
|
Constructed Date
|
1977 |
|
Construction Style Attachment
|
Detached |
|
Heating Type
|
Forced Air |
|
Size Interior
|
868 Ft2 |
|
Type
|
House |
Land
|
Acreage
|
No |
|
Fence Type
|
Fence |
|
Land Amenities
|
Airport, Golf Course, Playground, Schools, Shopping |
|
Size Irregular
|
604.98 |
|
Size Total
|
604.98 M2 |
|
Size Total Text
|
604.98 M2 |
Rooms
| Level |
Type |
Length |
Width |
Dimensions |
|
Lower Level |
Family Room |
3.68 m |
6.7 m |
3.68 m x 6.7 m |
|
Lower Level |
Den |
2.71 m |
2.95 m |
2.71 m x 2.95 m |
|
Lower Level |
Bedroom 3 |
3.84 m |
2.86 m |
3.84 m x 2.86 m |
|
Lower Level |
Storage |
3.28 m |
4.69 m |
3.28 m x 4.69 m |
|
Main Level |
Living Room |
3.56 m |
3.51 m |
3.56 m x 3.51 m |
|
Main Level |
Dining Room |
3.56 m |
2.43 m |
3.56 m x 2.43 m |
|
Main Level |
Kitchen |
3.54 m |
4.35 m |
3.54 m x 4.35 m |
|
Main Level |
Primary Bedroom |
3.52 m |
3.51 m |
3.52 m x 3.51 m |
|
Main Level |
Bedroom 2 |
3.48 m |
3.43 m |
3.48 m x 3.43 m |


