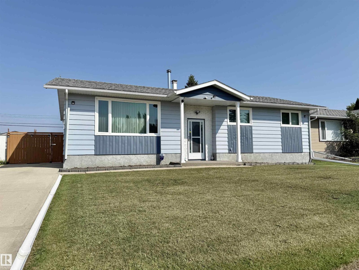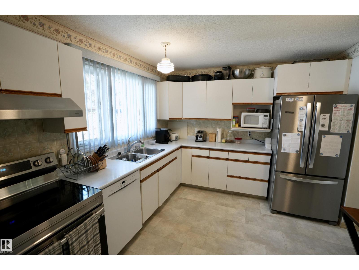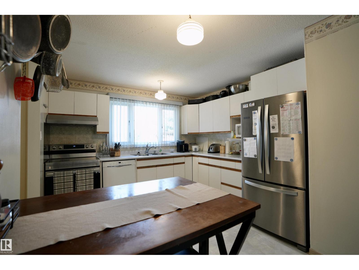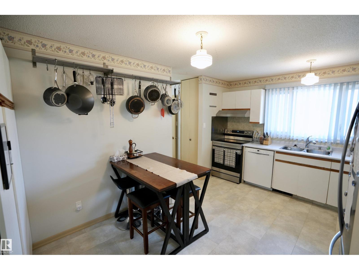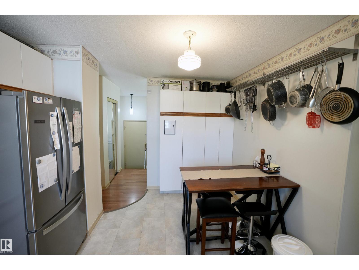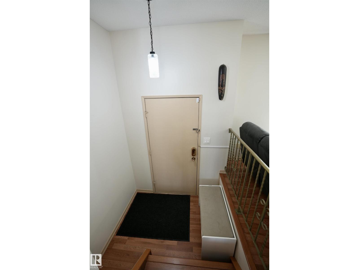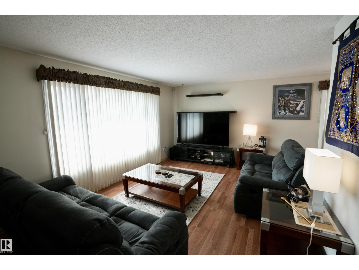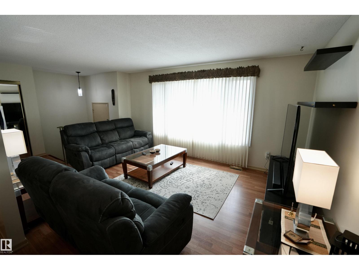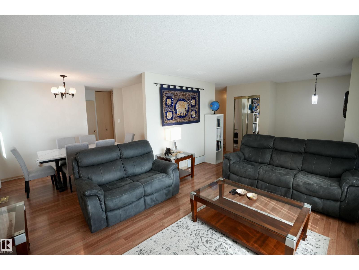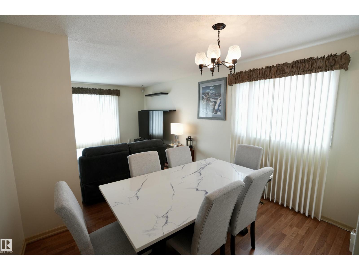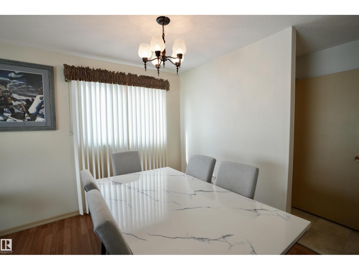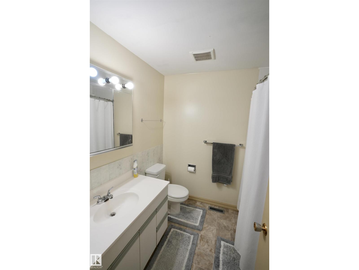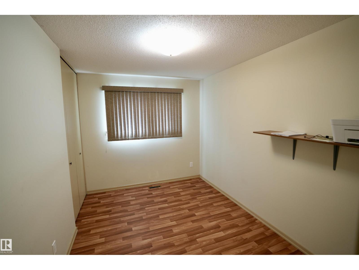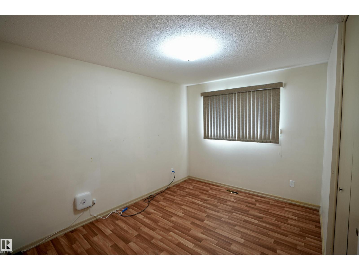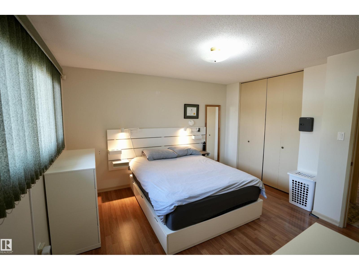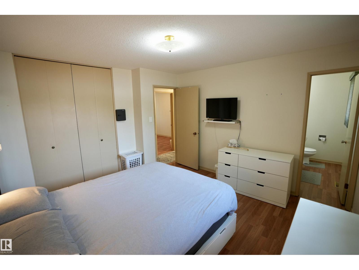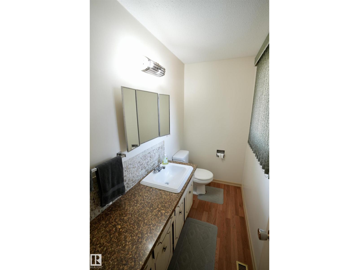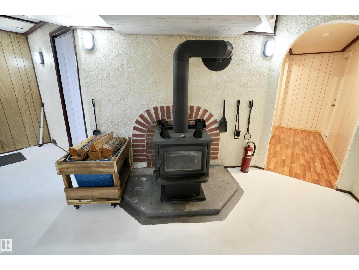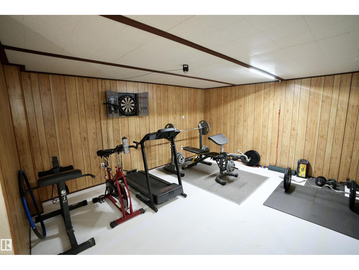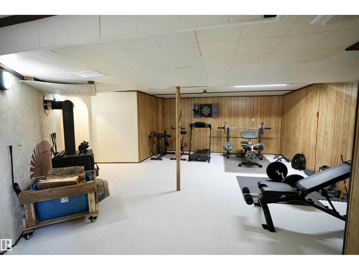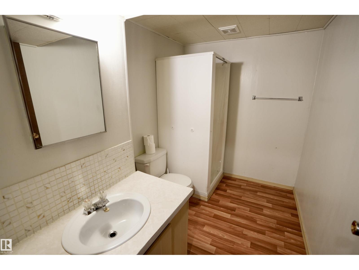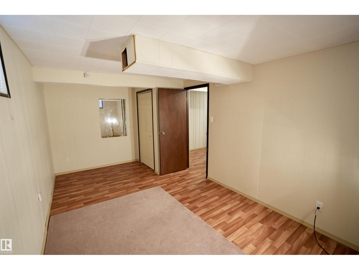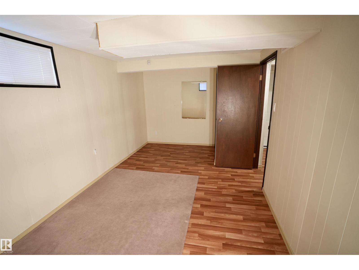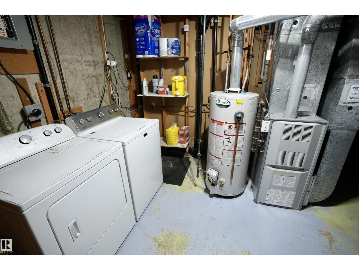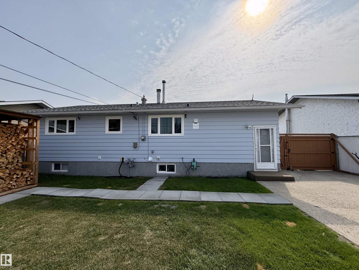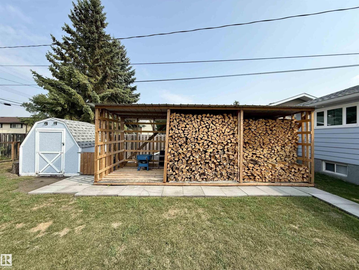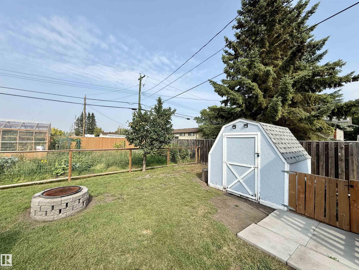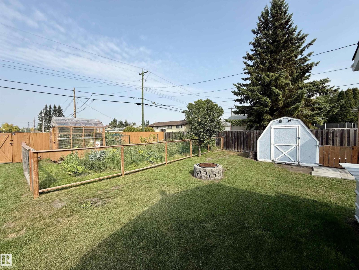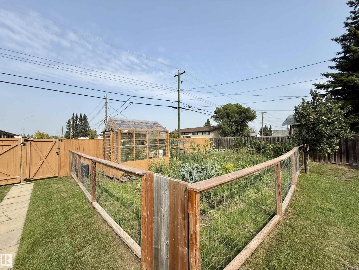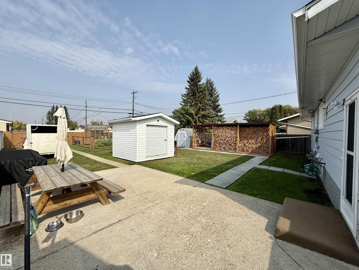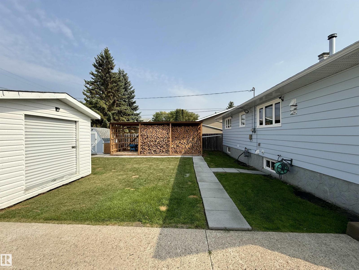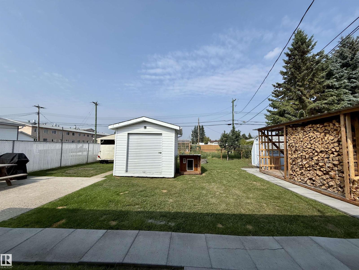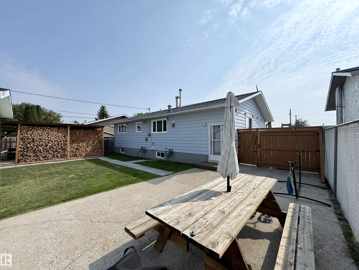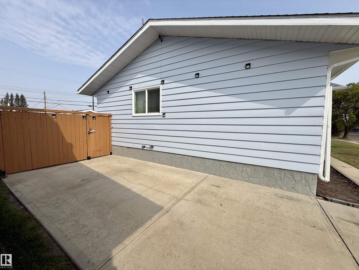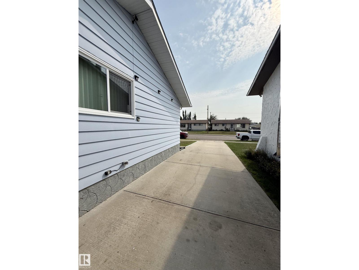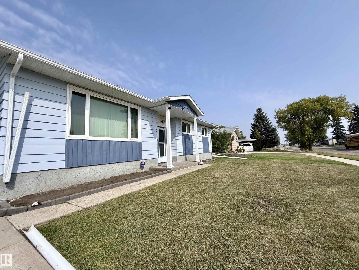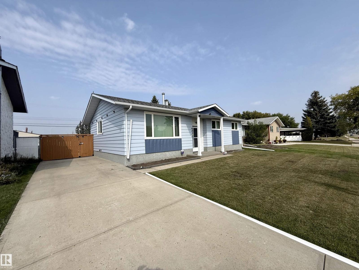4 Bedroom
3 Bathroom
1,220 ft2
Bungalow
Fireplace
Forced Air
$235,000
Close to the schools, this cozy bungalow offers comfort and convenience. The eat-in kitchen is warm and inviting, the south facing living room features a large picture window while durable lino and laminate flooring run throughout the main floor. Three bedrooms are located upstairs, including a primary with its own 2-pc ensuite. The mostly developed basement adds valuable living space with two more beds, an indoor workshop, a family room and a woodstove for cozy evenings. Outside, the fenced yard features both front and rear parking with concrete out front, a garden area with greenhouse that's perfect for the green thumb, a variety of fruit trees and a fire pit. There’s also ample room to build your own garage. Whether you’re a first-time buyer or looking for an investment property, this home delivers great potential. With Lagasse Park just a 5-minute walk away and grocery stores and restaurants only a short drive, it’s a convenient place to call home! (id:62055)
Property Details
|
MLS® Number
|
E4455306 |
|
Property Type
|
Single Family |
|
Neigbourhood
|
St. Paul Town |
|
Amenities Near By
|
Playground, Schools |
|
Features
|
Lane |
|
Structure
|
Greenhouse |
Building
|
Bathroom Total
|
3 |
|
Bedrooms Total
|
4 |
|
Appliances
|
Dishwasher, Refrigerator, Stove, Window Coverings, See Remarks |
|
Architectural Style
|
Bungalow |
|
Basement Development
|
Partially Finished |
|
Basement Type
|
Full (partially Finished) |
|
Constructed Date
|
1972 |
|
Construction Style Attachment
|
Detached |
|
Fireplace Fuel
|
Wood |
|
Fireplace Present
|
Yes |
|
Fireplace Type
|
Woodstove |
|
Half Bath Total
|
1 |
|
Heating Type
|
Forced Air |
|
Stories Total
|
1 |
|
Size Interior
|
1,220 Ft2 |
|
Type
|
House |
Parking
Land
|
Acreage
|
No |
|
Land Amenities
|
Playground, Schools |
Rooms
| Level |
Type |
Length |
Width |
Dimensions |
|
Basement |
Family Room |
6.9 m |
4.81 m |
6.9 m x 4.81 m |
|
Basement |
Bedroom 4 |
2.94 m |
5.31 m |
2.94 m x 5.31 m |
|
Basement |
Workshop |
2.66 m |
6.02 m |
2.66 m x 6.02 m |
|
Basement |
Laundry Room |
|
|
Measurements not available |
|
Main Level |
Living Room |
3.62 m |
5.03 m |
3.62 m x 5.03 m |
|
Main Level |
Kitchen |
4.57 m |
3.42 m |
4.57 m x 3.42 m |
|
Main Level |
Primary Bedroom |
3.87 m |
3.58 m |
3.87 m x 3.58 m |
|
Main Level |
Bedroom 2 |
3.62 m |
3.46 m |
3.62 m x 3.46 m |
|
Main Level |
Bedroom 3 |
3.62 m |
2.59 m |
3.62 m x 2.59 m |


