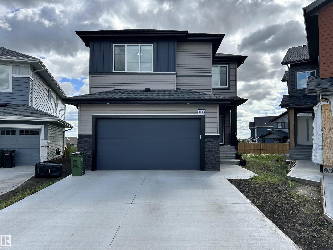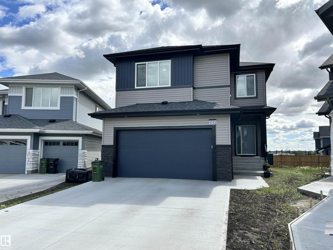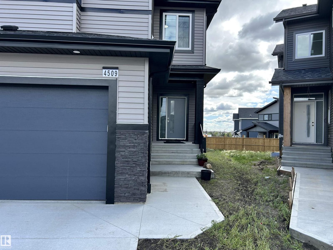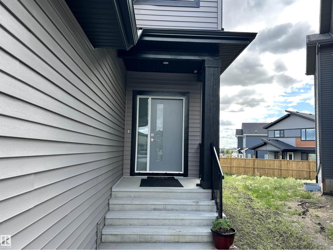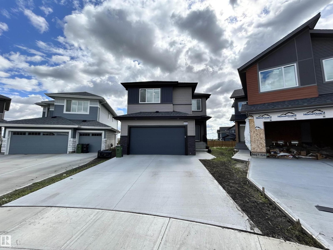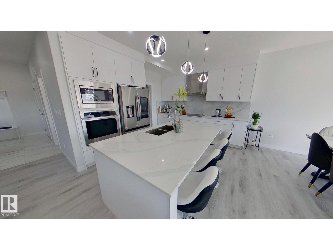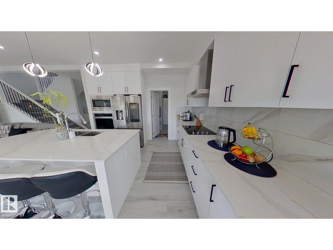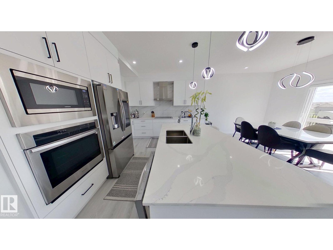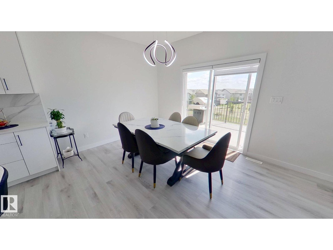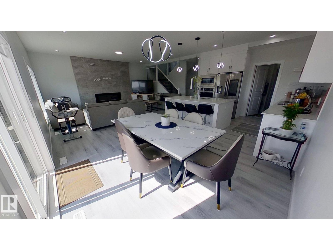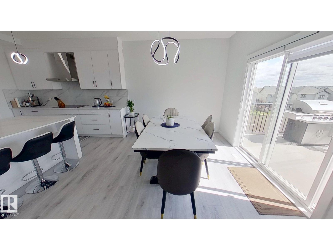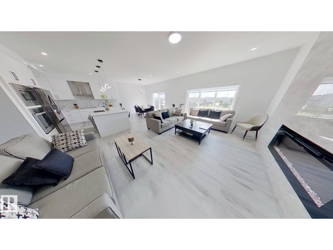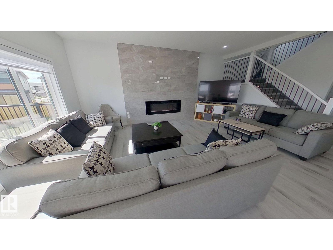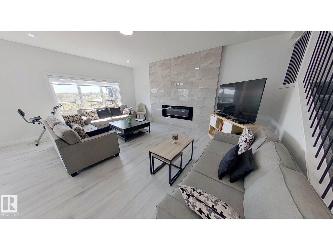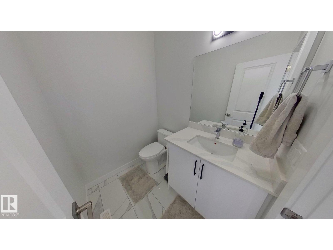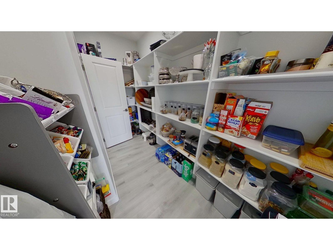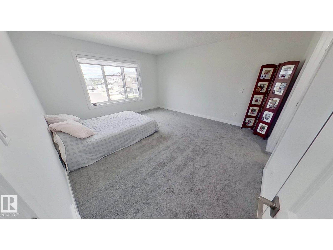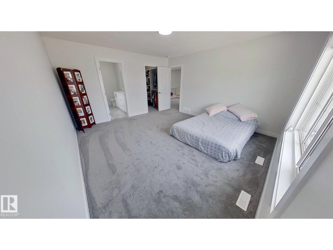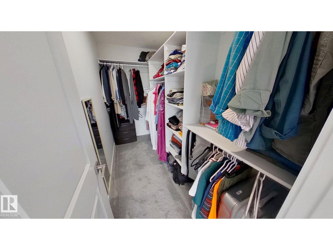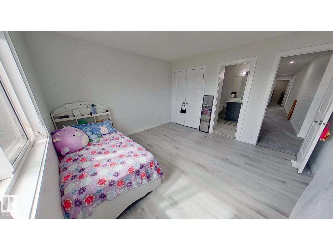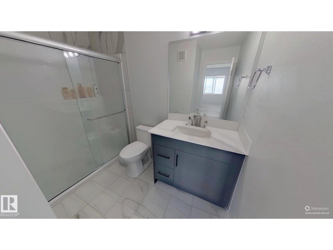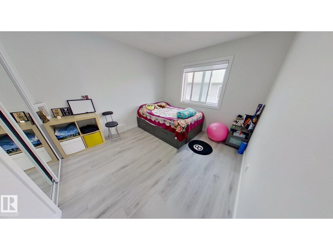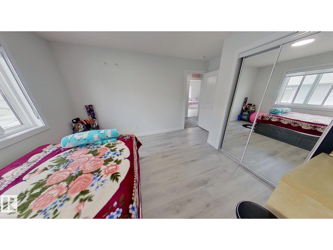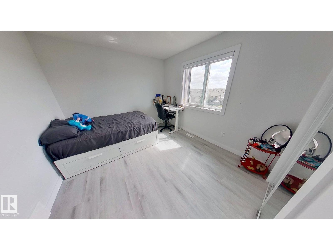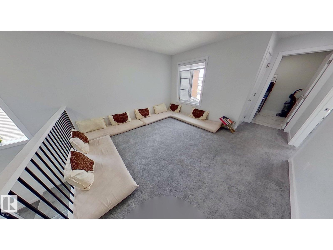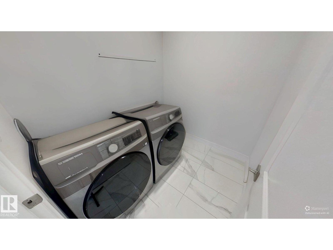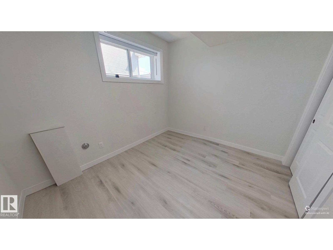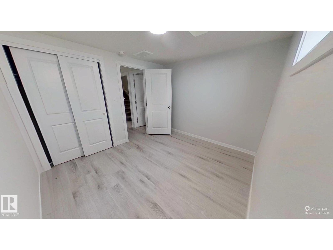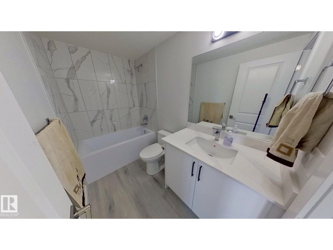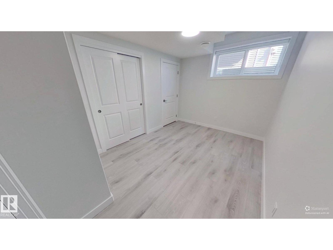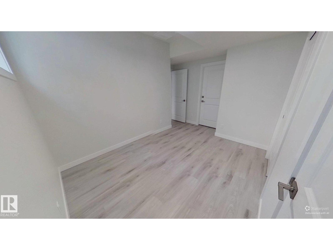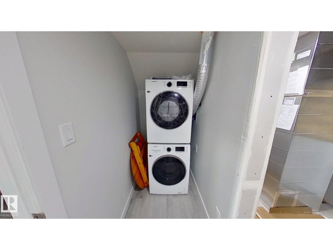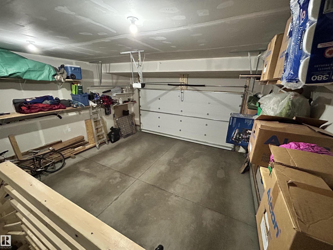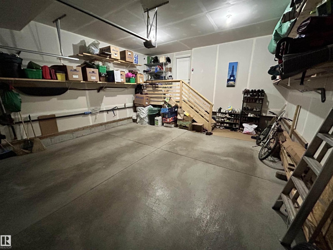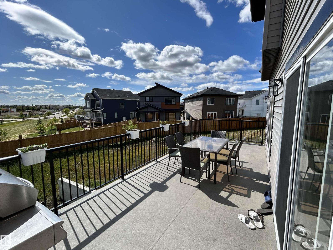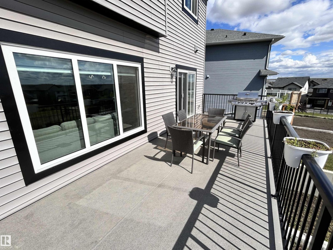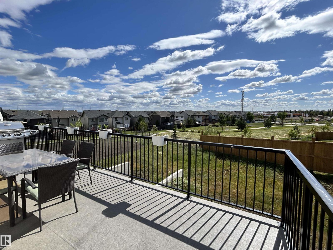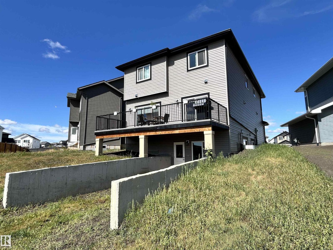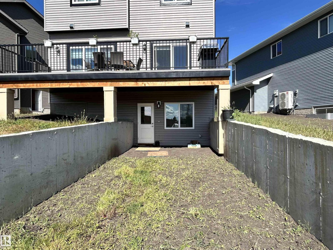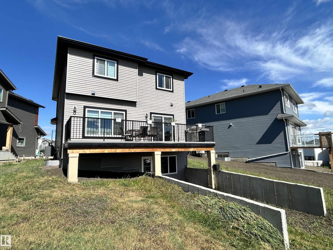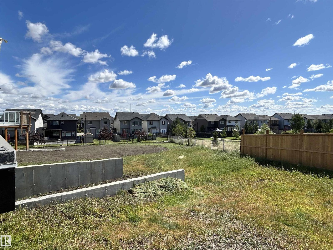6 Bedroom
5 Bathroom
2,300 ft2
Fireplace
Central Air Conditioning
Forced Air
$799,900
Custom-built 2,300 sq ft home in CY Becker with a fully finished legal walkout BASEMENT SUITE featuring 2 bedrooms and separate appliances. Main floor offers a wide entrance, open-concept living space with oversized windows, walk-through pantry to mudroom/garage, and access to a large upgraded Dura Deck with aluminum railing and gas line. Upstairs includes 4 bedrooms, 3 full bathrooms (2 ensuites), laundry, and bonus room. Enjoy added comfort with A/C on main and upper floors, stair lighting, and upgraded features like heavy-duty garage shelving. All appliances included in both suites. Ideal for multigenerational living or added rental income. (id:62055)
Property Details
|
MLS® Number
|
E4454264 |
|
Property Type
|
Single Family |
|
Neigbourhood
|
Cy Becker |
|
Amenities Near By
|
Park, Playground, Public Transit, Schools, Shopping |
|
Features
|
Cul-de-sac, Closet Organizers, No Animal Home, No Smoking Home, Level |
|
Parking Space Total
|
4 |
|
Structure
|
Deck |
|
View Type
|
City View |
Building
|
Bathroom Total
|
5 |
|
Bedrooms Total
|
6 |
|
Amenities
|
Ceiling - 9ft |
|
Appliances
|
Dishwasher, Dryer, Garage Door Opener Remote(s), Garage Door Opener, Hood Fan, Humidifier, Microwave Range Hood Combo, Oven - Built-in, Microwave, Refrigerator, Stove, Washer, Window Coverings |
|
Basement Development
|
Finished |
|
Basement Features
|
Walk Out, Suite |
|
Basement Type
|
Full (finished) |
|
Constructed Date
|
2024 |
|
Construction Status
|
Insulation Upgraded |
|
Construction Style Attachment
|
Detached |
|
Cooling Type
|
Central Air Conditioning |
|
Fire Protection
|
Smoke Detectors |
|
Fireplace Fuel
|
Electric |
|
Fireplace Present
|
Yes |
|
Fireplace Type
|
Insert |
|
Half Bath Total
|
1 |
|
Heating Type
|
Forced Air |
|
Stories Total
|
2 |
|
Size Interior
|
2,300 Ft2 |
|
Type
|
House |
Parking
Land
|
Acreage
|
No |
|
Fence Type
|
Fence |
|
Land Amenities
|
Park, Playground, Public Transit, Schools, Shopping |
|
Size Irregular
|
621.31 |
|
Size Total
|
621.31 M2 |
|
Size Total Text
|
621.31 M2 |
Rooms
| Level |
Type |
Length |
Width |
Dimensions |
|
Basement |
Bedroom 5 |
|
|
Measurements not available |
|
Basement |
Bedroom 6 |
|
|
Measurements not available |
|
Main Level |
Living Room |
|
|
Measurements not available |
|
Main Level |
Dining Room |
|
|
Measurements not available |
|
Main Level |
Kitchen |
|
|
Measurements not available |
|
Upper Level |
Family Room |
|
|
Measurements not available |
|
Upper Level |
Primary Bedroom |
|
|
Measurements not available |
|
Upper Level |
Bedroom 2 |
|
|
Measurements not available |
|
Upper Level |
Bedroom 3 |
|
|
Measurements not available |
|
Upper Level |
Bedroom 4 |
|
|
Measurements not available |
|
Upper Level |
Laundry Room |
|
|
Measurements not available |


