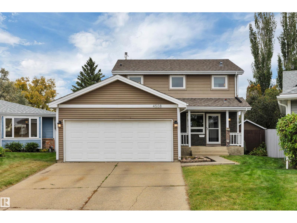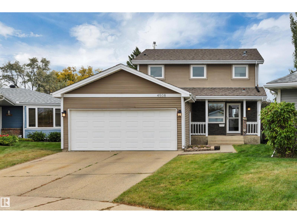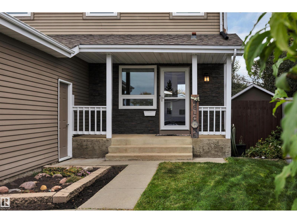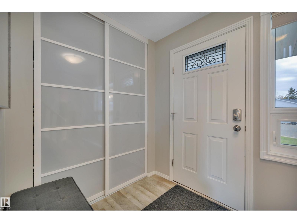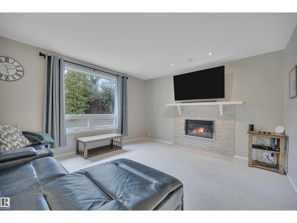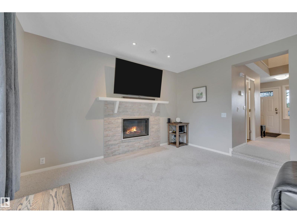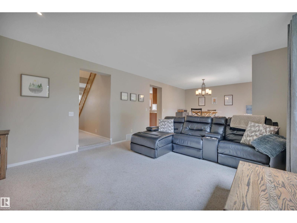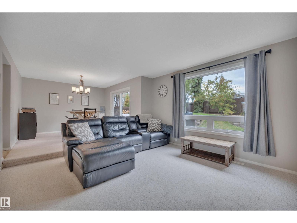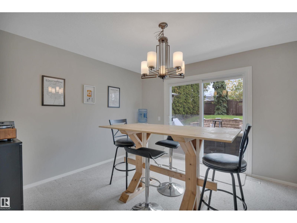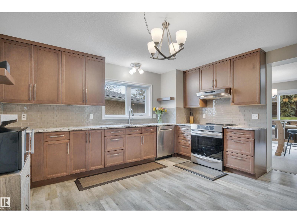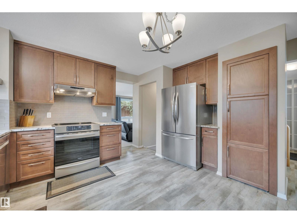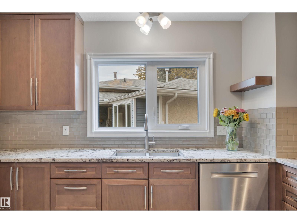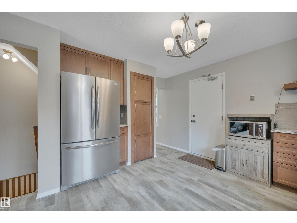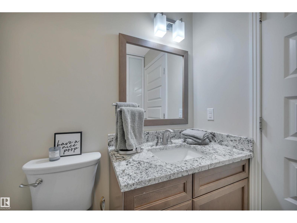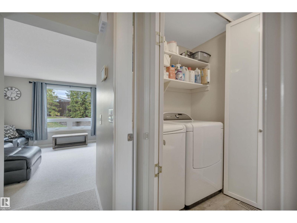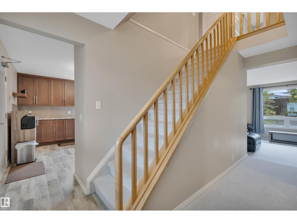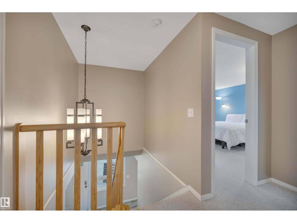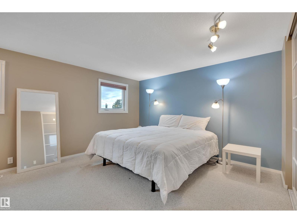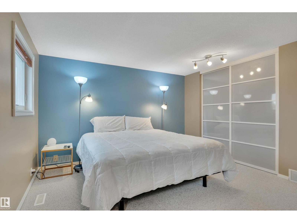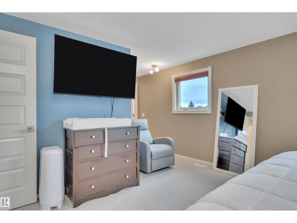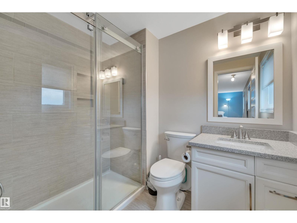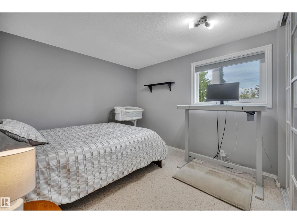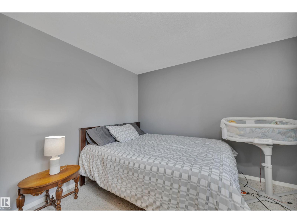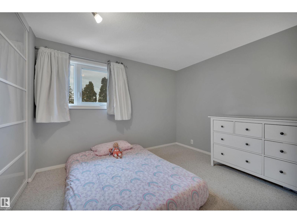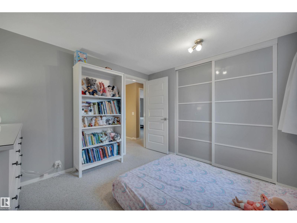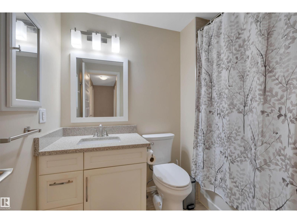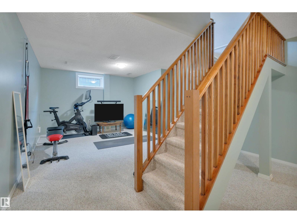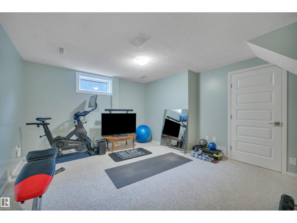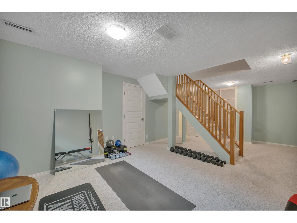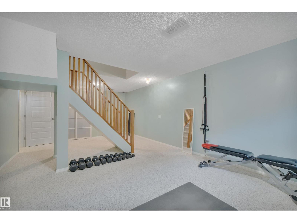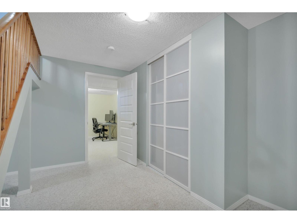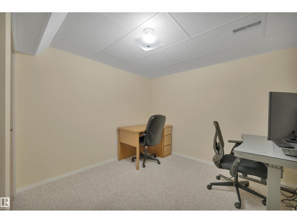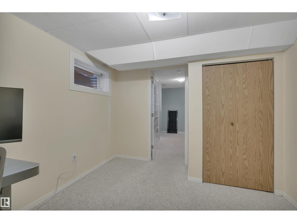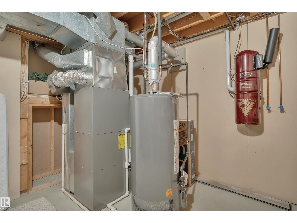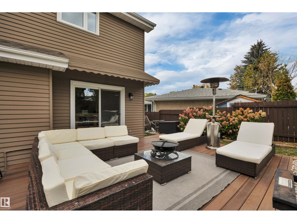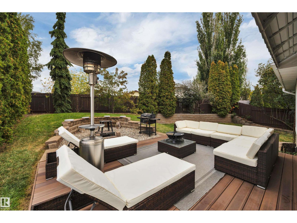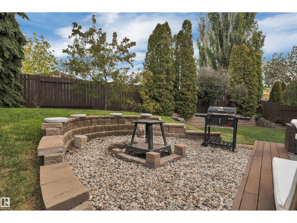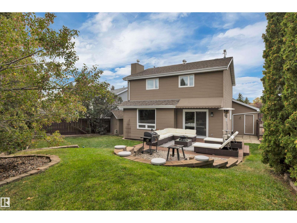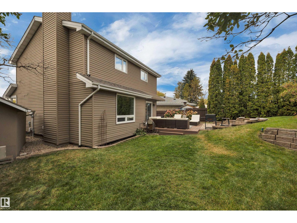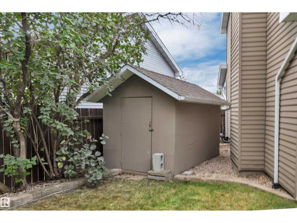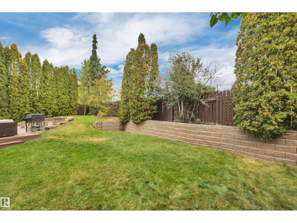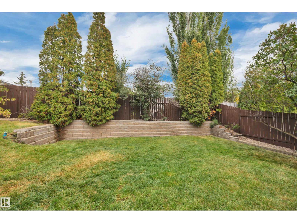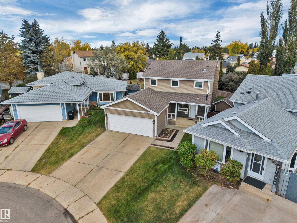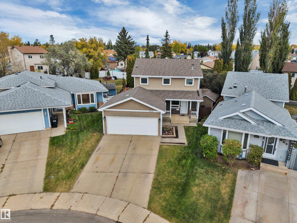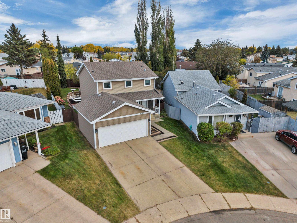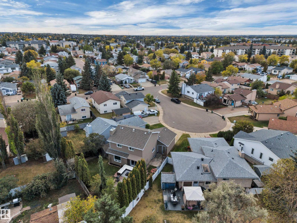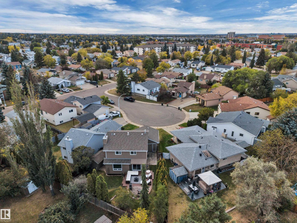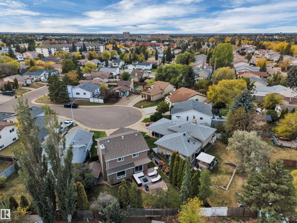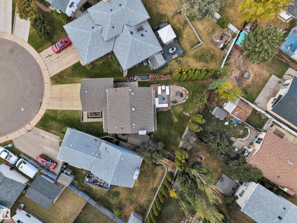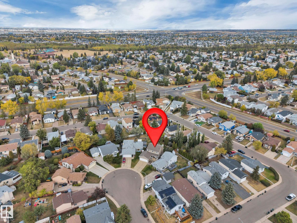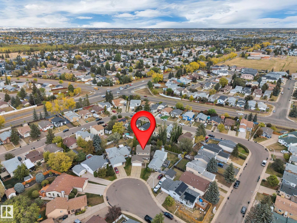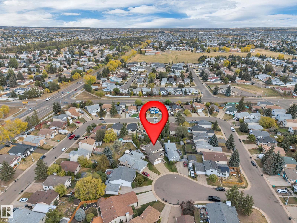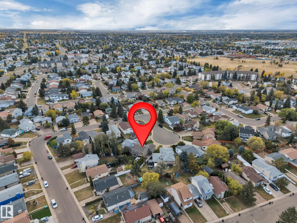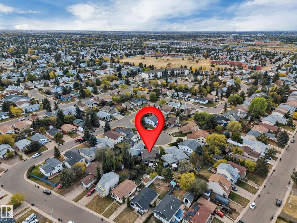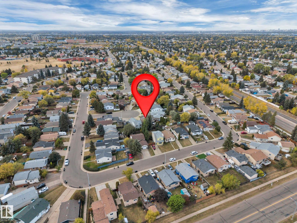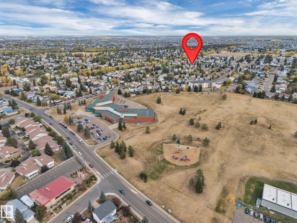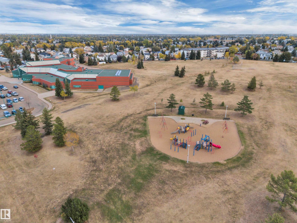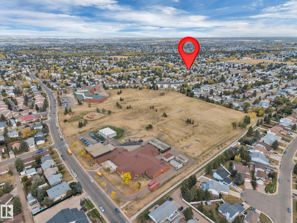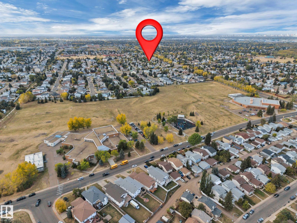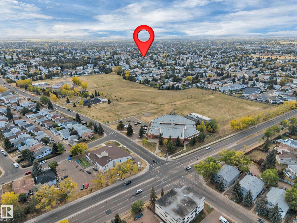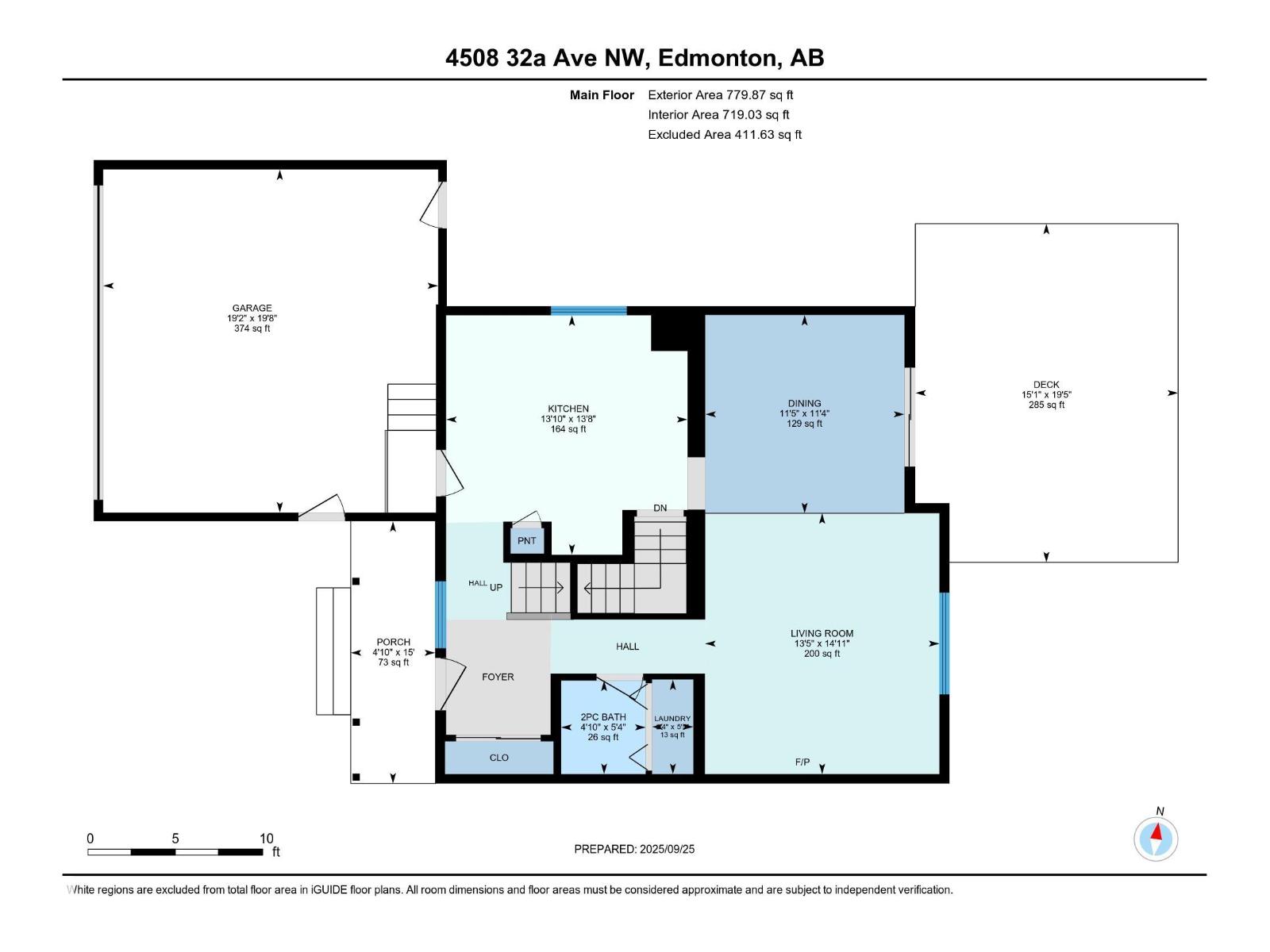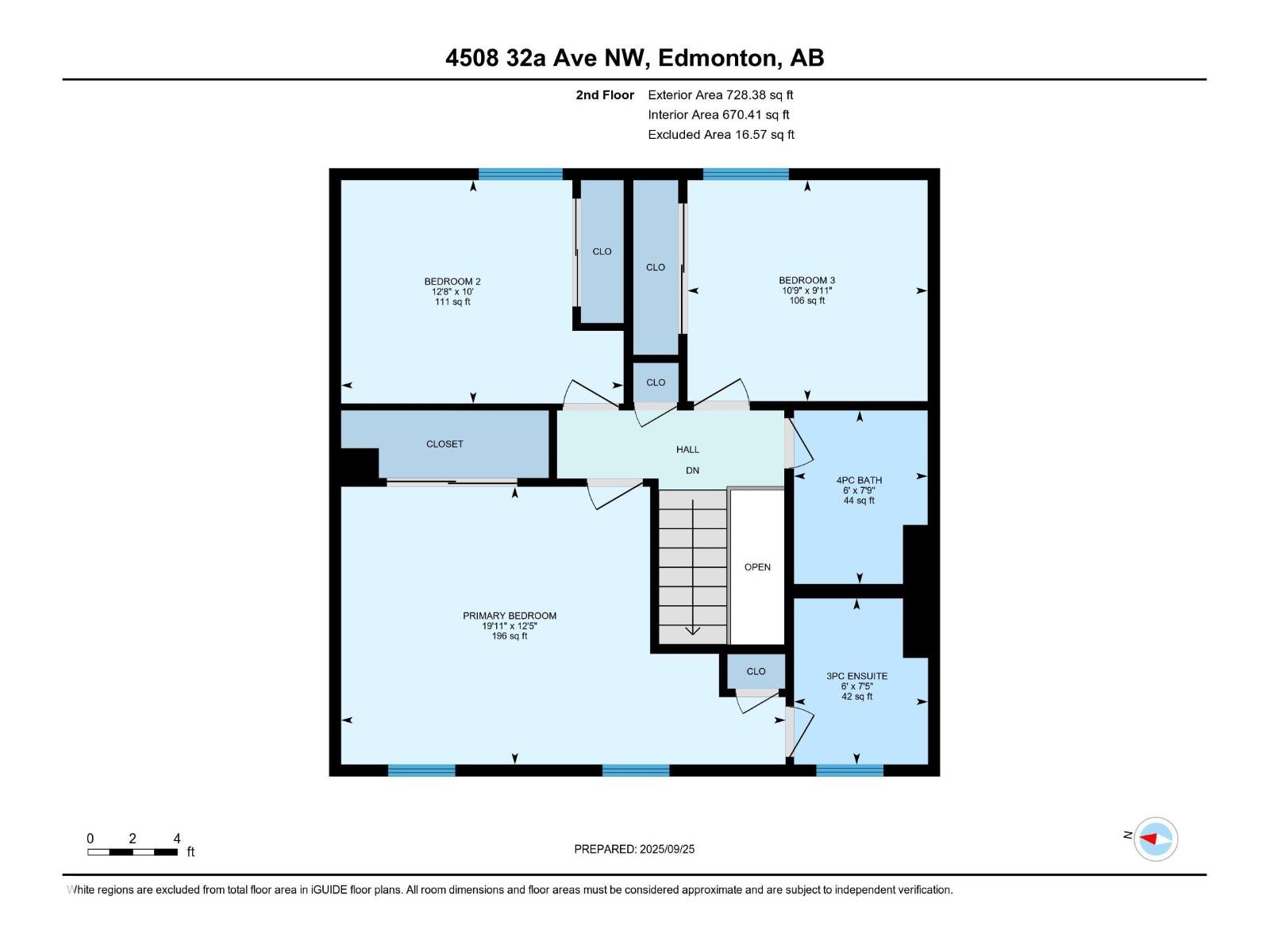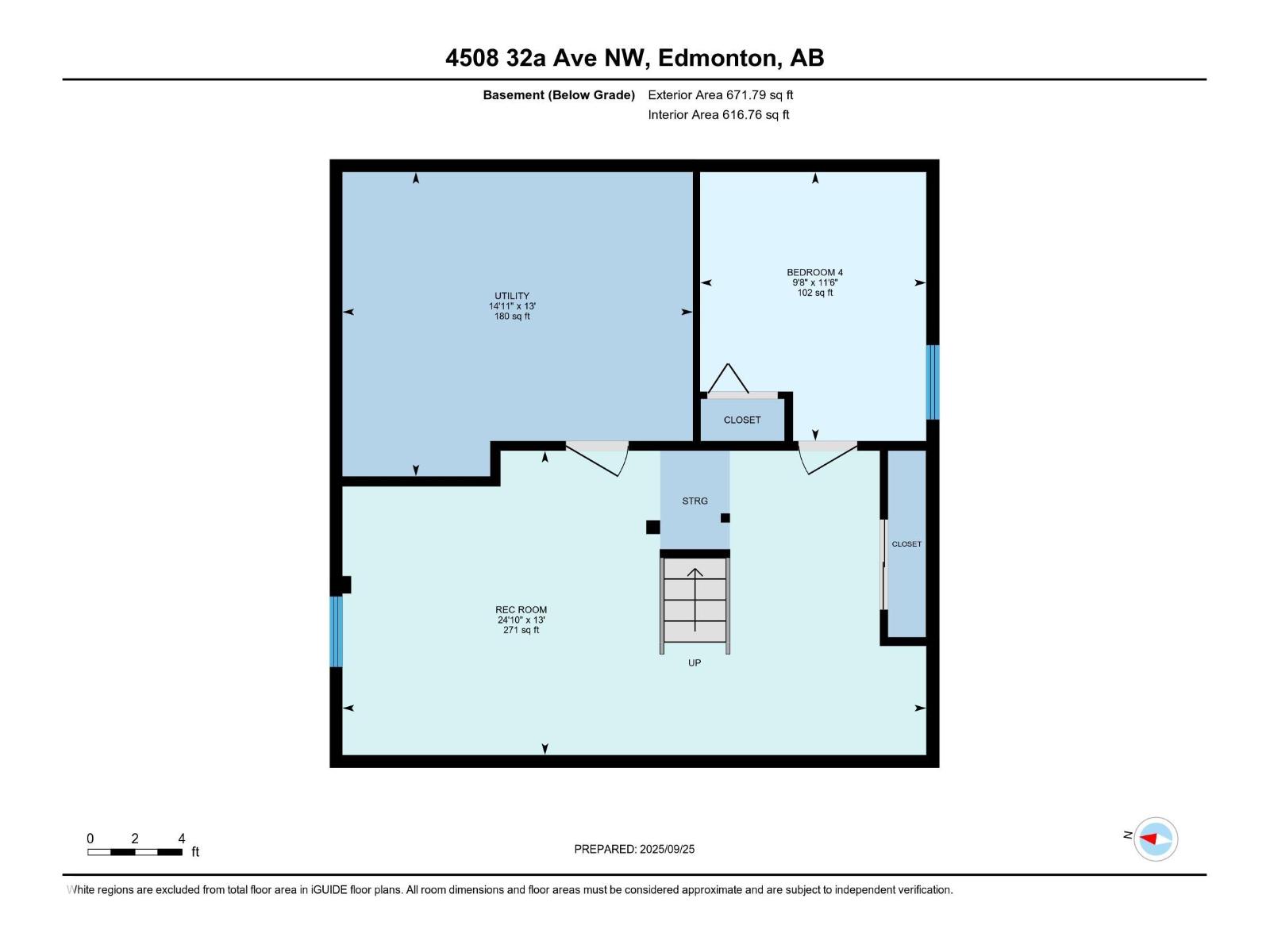4 Bedroom
3 Bathroom
1,508 ft2
Fireplace
Central Air Conditioning
Forced Air
$489,900
Welcome home to this beautifully renovated 2-storey- located on a quiet cul-de-sac with a spacious pie lot, just steps from schools!! The heart of the home is the upgraded kitchen featuring granite countertops, stainless steel appliances (2020), a built-in wall pantry, and loads of counter space. The bright living room offers large sunny windows and a cozy stone-surround gas fireplace, with an adjacent dining room perfect for gatherings. Main floor laundry and a double attached garage add convenience to everyday living. Enjoy summers in your beautifully landscaped backyard complete with a composite deck and retaining wall. Upstairs, the generous primary bedroom includes a walk-in closet and stylish upgraded ensuite. Two additional bedrooms and a full bath complete the upper level. The fully finished basement provides a great rec room, bedroom, and plenty of storage. Additional updates include central A/C, newer windows, hot water tank, and furnace!! This move-in-ready home is waiting for you! (id:62055)
Property Details
|
MLS® Number
|
E4463847 |
|
Property Type
|
Single Family |
|
Neigbourhood
|
Weinlos |
|
Amenities Near By
|
Golf Course, Playground, Public Transit, Schools, Shopping |
|
Features
|
Cul-de-sac, See Remarks, No Smoking Home |
Building
|
Bathroom Total
|
3 |
|
Bedrooms Total
|
4 |
|
Appliances
|
Dishwasher, Dryer, Hood Fan, Refrigerator, Storage Shed, Stove, Washer |
|
Basement Development
|
Finished |
|
Basement Type
|
Full (finished) |
|
Constructed Date
|
1983 |
|
Construction Style Attachment
|
Detached |
|
Cooling Type
|
Central Air Conditioning |
|
Fireplace Fuel
|
Gas |
|
Fireplace Present
|
Yes |
|
Fireplace Type
|
Unknown |
|
Half Bath Total
|
1 |
|
Heating Type
|
Forced Air |
|
Stories Total
|
2 |
|
Size Interior
|
1,508 Ft2 |
|
Type
|
House |
Parking
Land
|
Acreage
|
No |
|
Fence Type
|
Fence |
|
Land Amenities
|
Golf Course, Playground, Public Transit, Schools, Shopping |
|
Size Irregular
|
473.88 |
|
Size Total
|
473.88 M2 |
|
Size Total Text
|
473.88 M2 |
Rooms
| Level |
Type |
Length |
Width |
Dimensions |
|
Basement |
Den |
|
|
Measurements not available |
|
Basement |
Bedroom 4 |
|
|
Measurements not available |
|
Main Level |
Living Room |
|
|
Measurements not available |
|
Main Level |
Dining Room |
|
|
Measurements not available |
|
Main Level |
Kitchen |
|
|
Measurements not available |
|
Upper Level |
Primary Bedroom |
|
|
Measurements not available |
|
Upper Level |
Bedroom 2 |
|
|
Measurements not available |
|
Upper Level |
Bedroom 3 |
|
|
Measurements not available |


