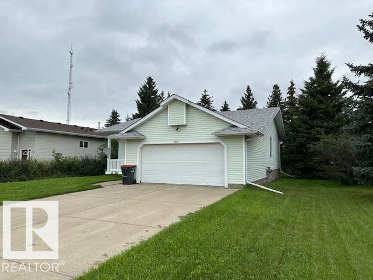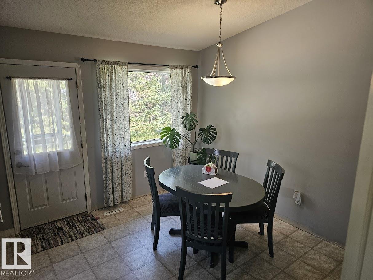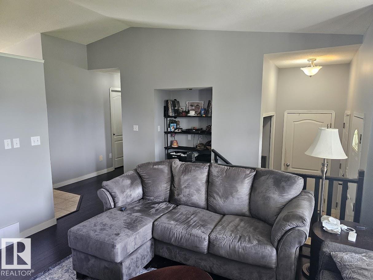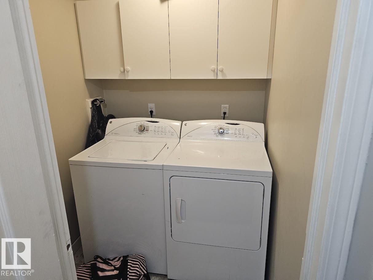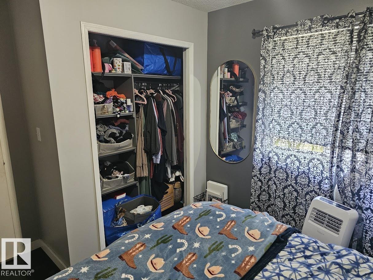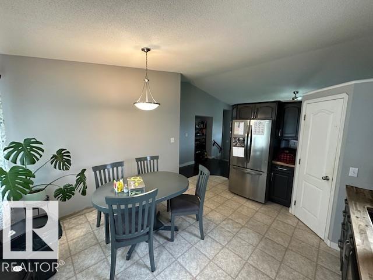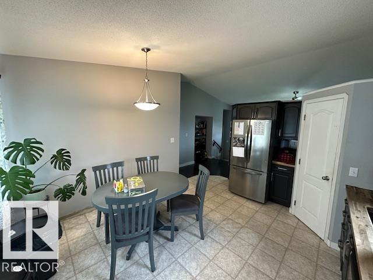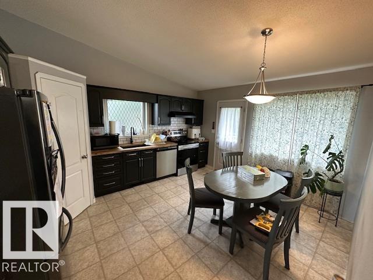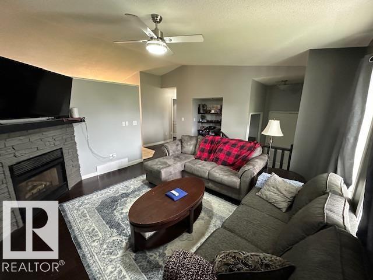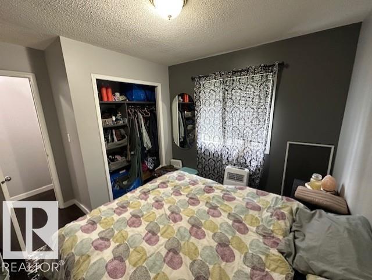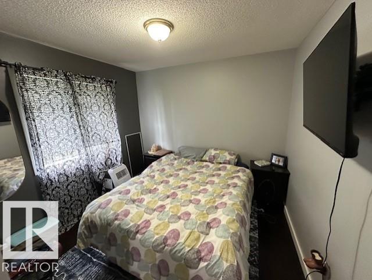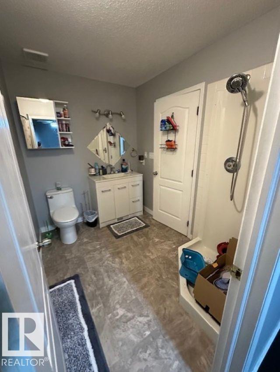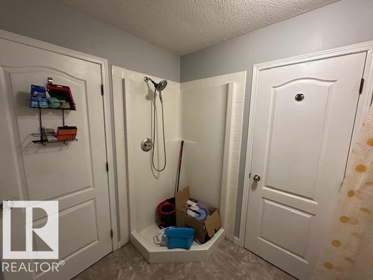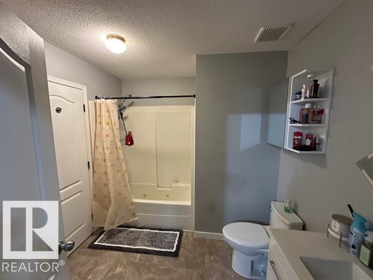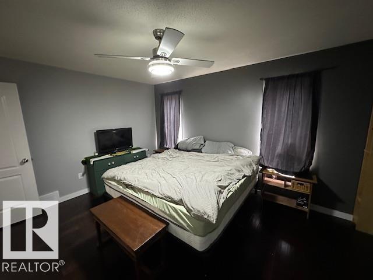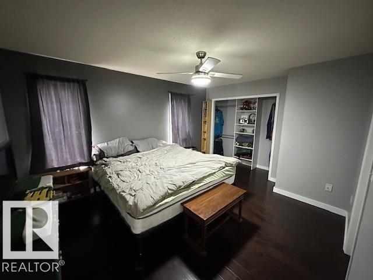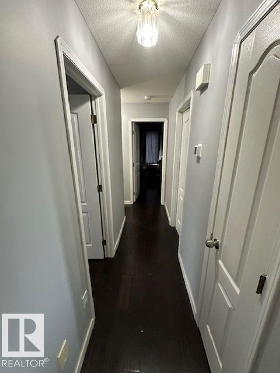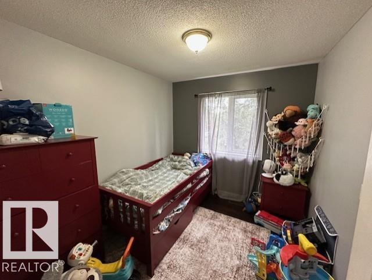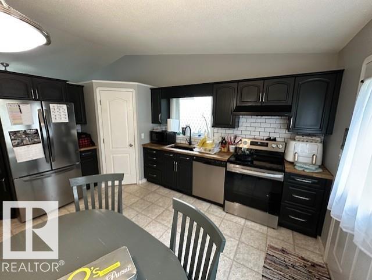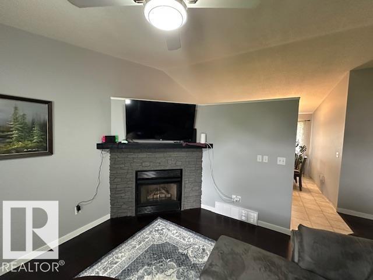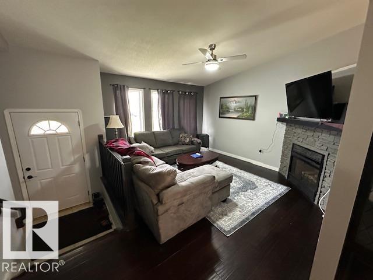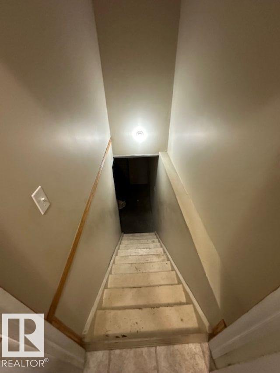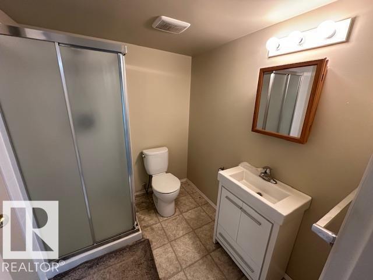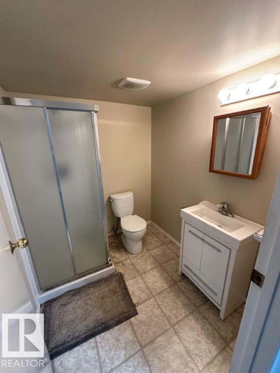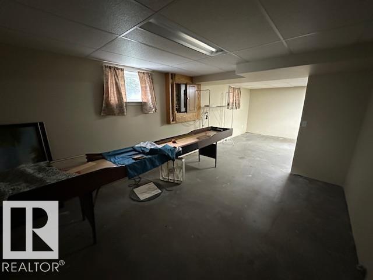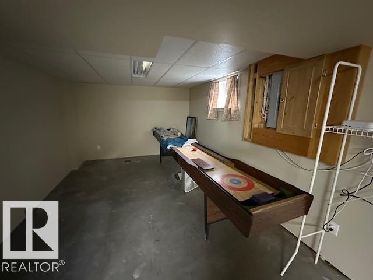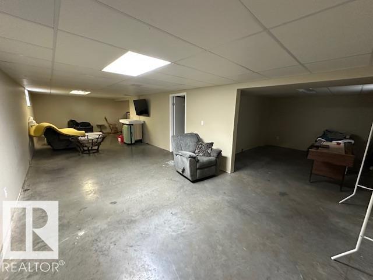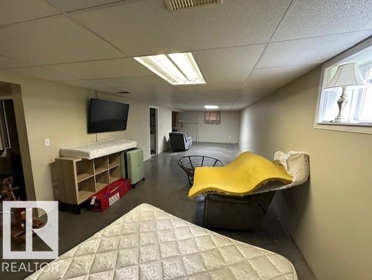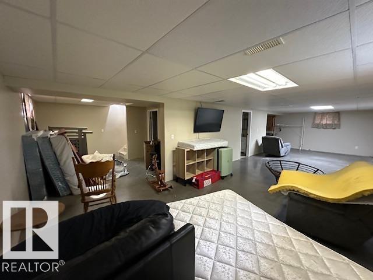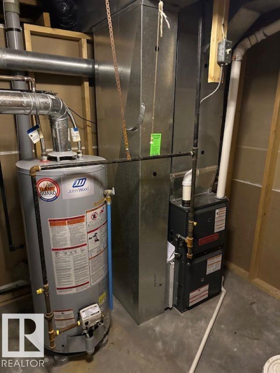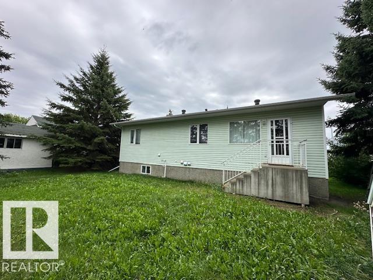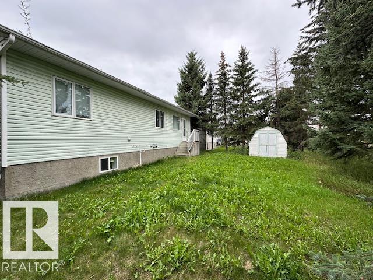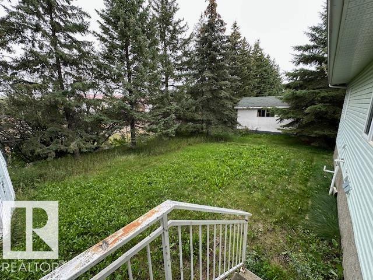3 Bedroom
2 Bathroom
1,148 ft2
Bungalow
Fireplace
Forced Air
$314,900
Very nice 1150 sq/ft 3 bedroom 2 bathroom Bungalow with front veranda and a 21’ x 21’ double attached garage w/ long driveway for an RV! Al in a quiet cul-de-sac in Wonderful Thorsby. Vaulted ceilings in the spacious living room surrounded by lots of windows. Gas fireplace with mantle. Spacious Country style kitchen w/ real oak cabinets, corner pantry. Three main floor bedrooms with a 4 piece main bathroom with separate shower. Convenient main floor laundry. The massive basement is partially developed with a huge recreation room, and room for a 4th bedroom. 3 piece bathroom and mechanical room, hot Water Tank and High Efficient Furnace and shingles replaced in 2019. Fiber optic internet. 8x10 shed. All located on a beautiful 60 x 120 lot. Embrace country living in Thorsby offering a peaceful change from city life while remaining conveniently close to town amenities in town with this exceptional property. Just 25 minutes West of Leduc and 40 minutes to Edmonton. Easy access to Pigeon Lake, Calmar, Devon. (id:62055)
Property Details
|
MLS® Number
|
E4451370 |
|
Property Type
|
Single Family |
|
Neigbourhood
|
Thorsby |
|
Amenities Near By
|
Schools, Shopping |
|
Features
|
Cul-de-sac, Private Setting, Flat Site, Paved Lane, No Back Lane |
|
Parking Space Total
|
4 |
Building
|
Bathroom Total
|
2 |
|
Bedrooms Total
|
3 |
|
Appliances
|
Dryer, Garage Door Opener Remote(s), Hood Fan, Refrigerator, Storage Shed, Stove, Washer |
|
Architectural Style
|
Bungalow |
|
Basement Development
|
Partially Finished |
|
Basement Type
|
Full (partially Finished) |
|
Constructed Date
|
1995 |
|
Construction Style Attachment
|
Detached |
|
Fireplace Fuel
|
Gas |
|
Fireplace Present
|
Yes |
|
Fireplace Type
|
Corner |
|
Heating Type
|
Forced Air |
|
Stories Total
|
1 |
|
Size Interior
|
1,148 Ft2 |
|
Type
|
House |
Parking
Land
|
Acreage
|
No |
|
Land Amenities
|
Schools, Shopping |
|
Size Irregular
|
669.09 |
|
Size Total
|
669.09 M2 |
|
Size Total Text
|
669.09 M2 |
Rooms
| Level |
Type |
Length |
Width |
Dimensions |
|
Basement |
Family Room |
11.52 m |
3.8 m |
11.52 m x 3.8 m |
|
Main Level |
Living Room |
3.64 m |
4.24 m |
3.64 m x 4.24 m |
|
Main Level |
Dining Room |
3.85 m |
4.47 m |
3.85 m x 4.47 m |
|
Main Level |
Kitchen |
3.85 m |
4.47 m |
3.85 m x 4.47 m |
|
Main Level |
Primary Bedroom |
3.49 m |
3.85 m |
3.49 m x 3.85 m |
|
Main Level |
Bedroom 2 |
2.63 m |
3.03 m |
2.63 m x 3.03 m |
|
Main Level |
Bedroom 3 |
2.78 m |
3.01 m |
2.78 m x 3.01 m |


