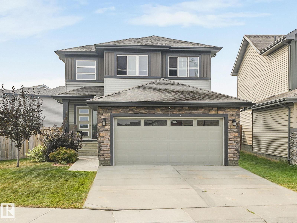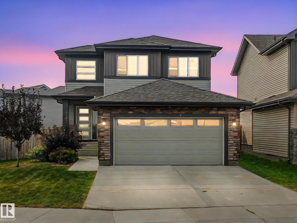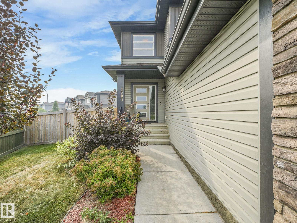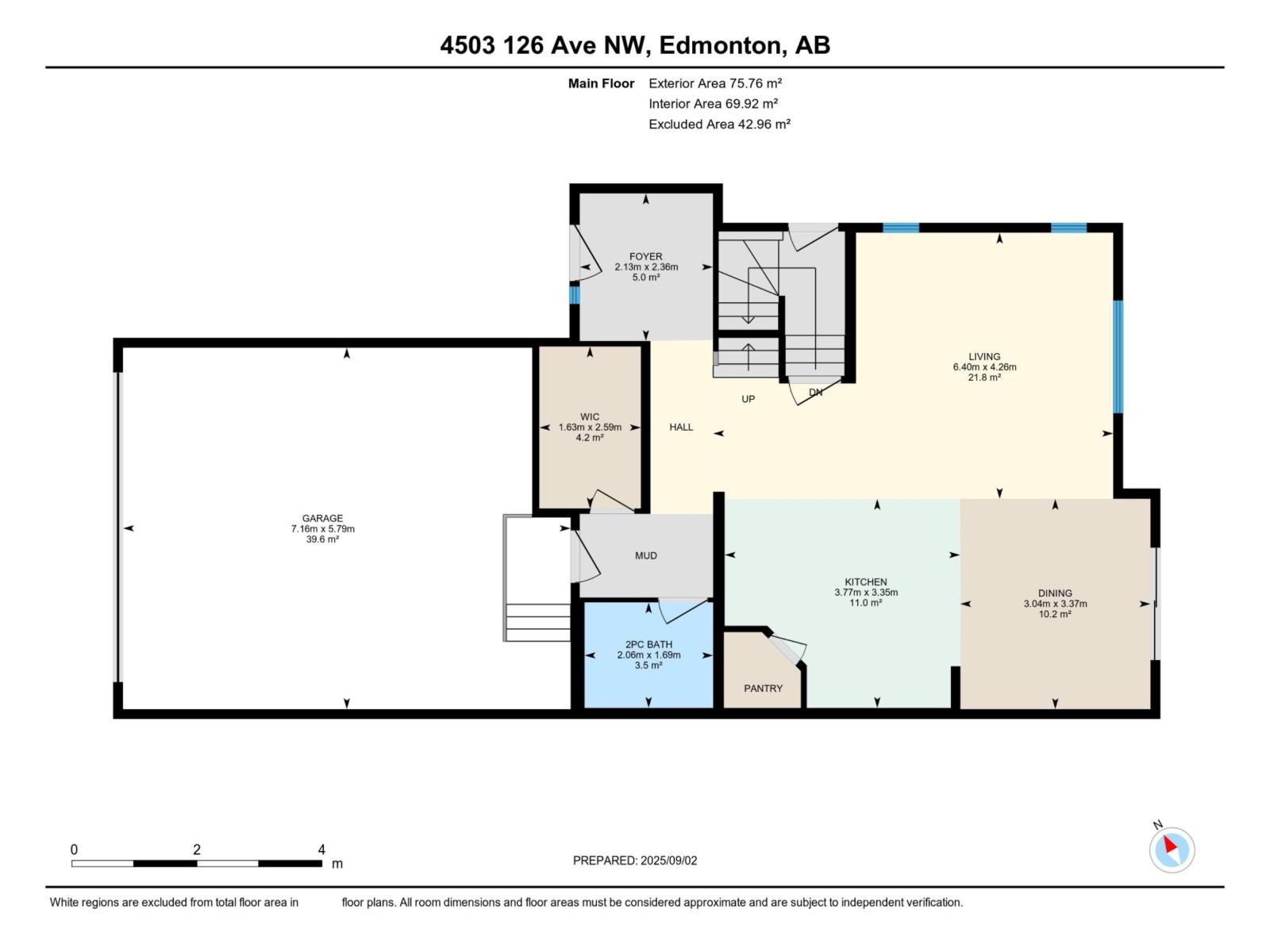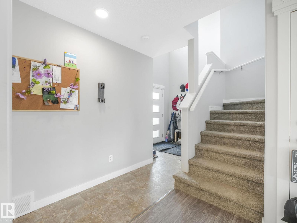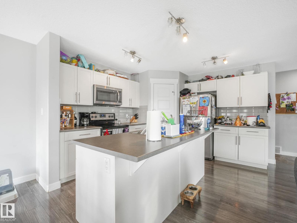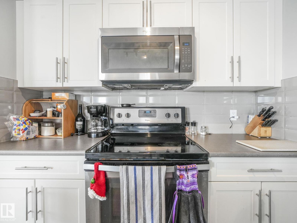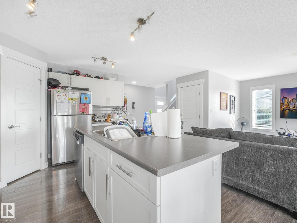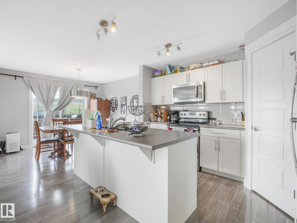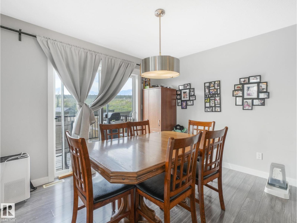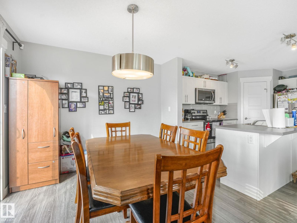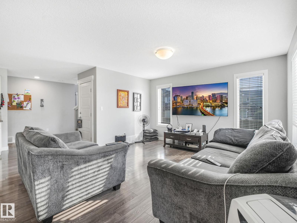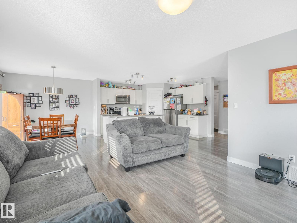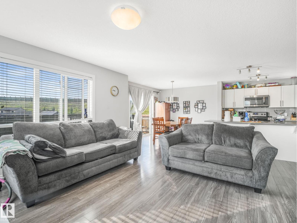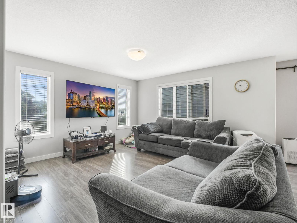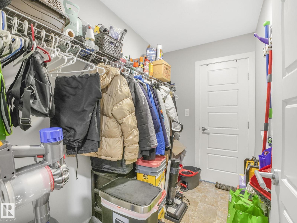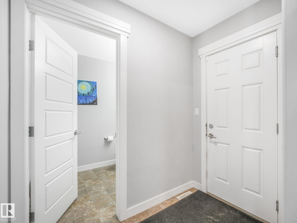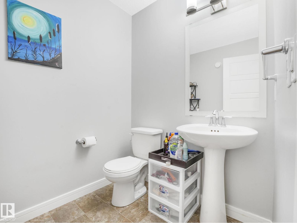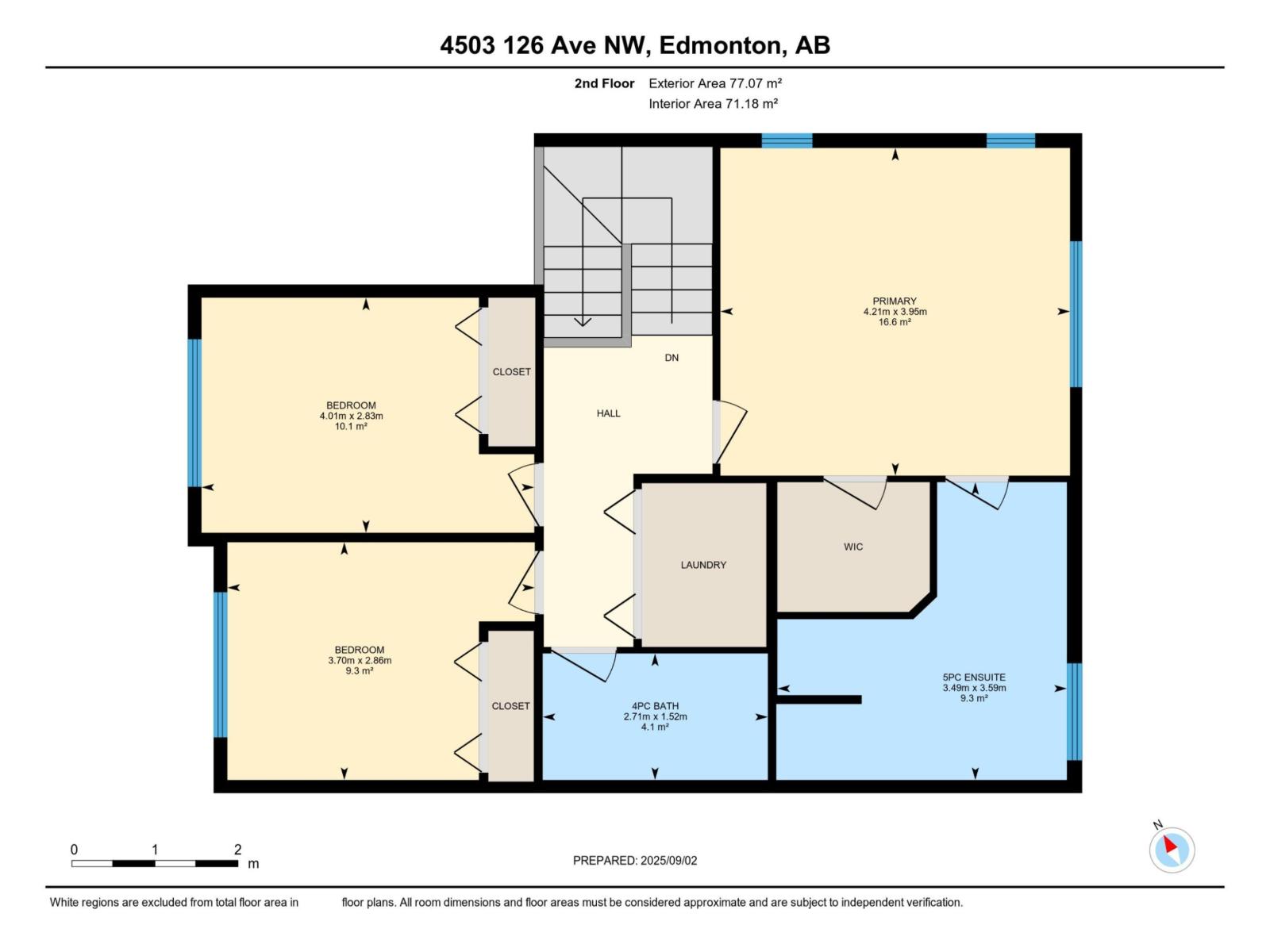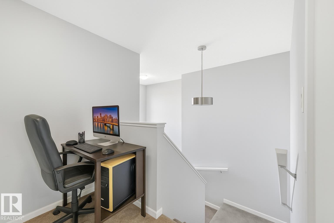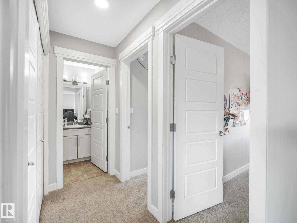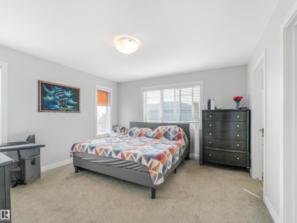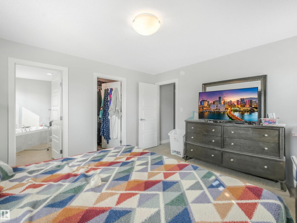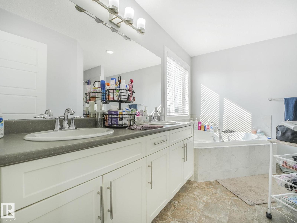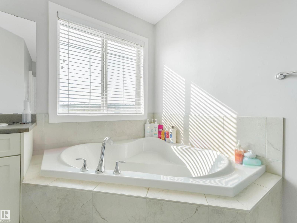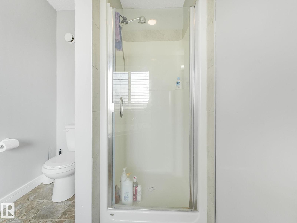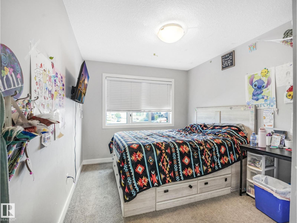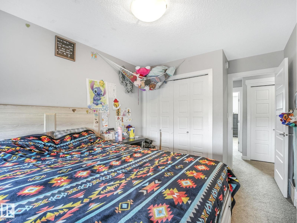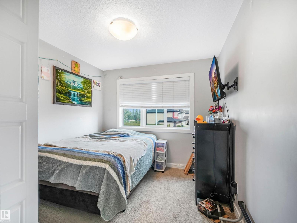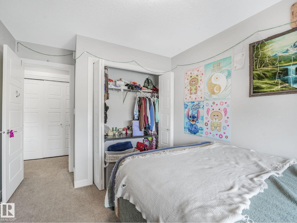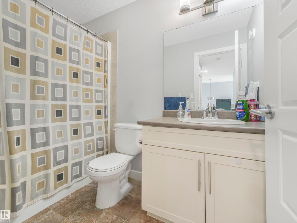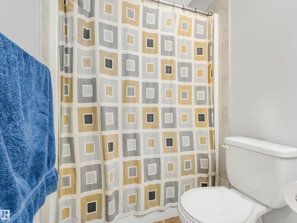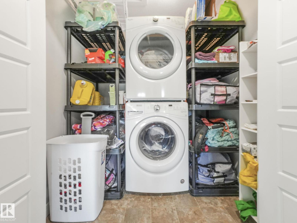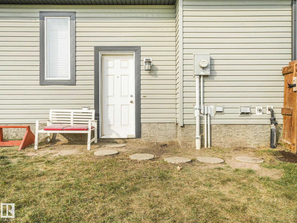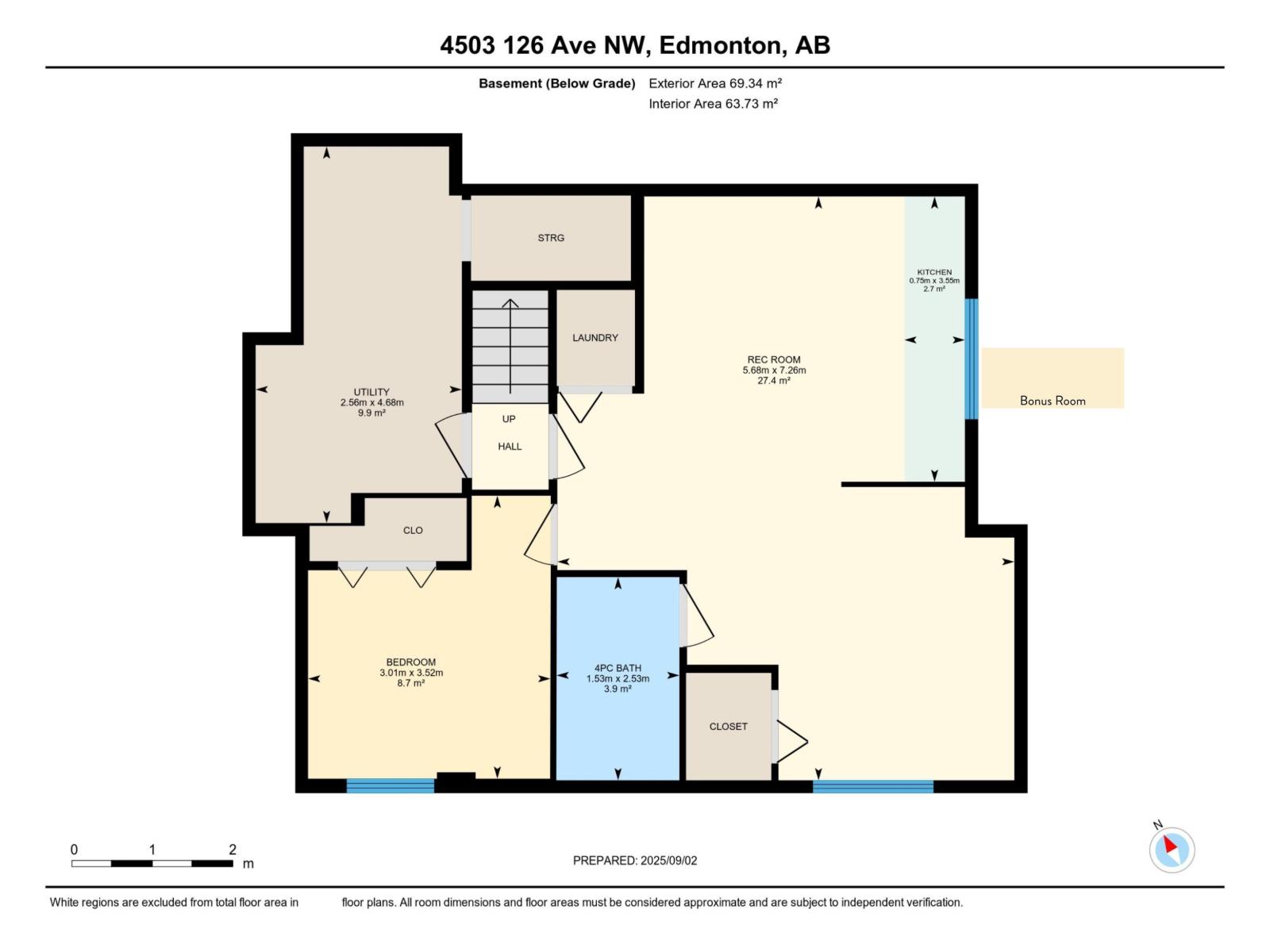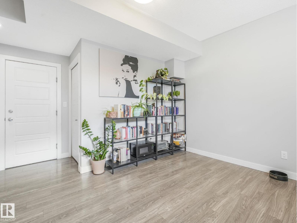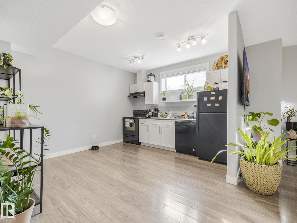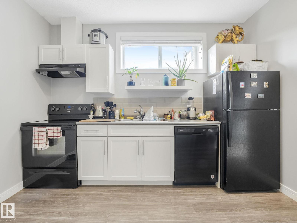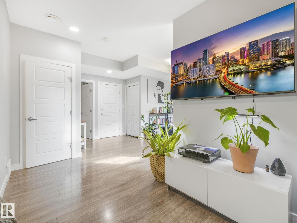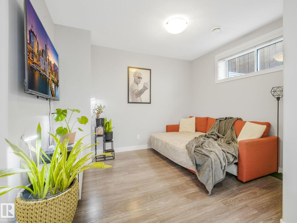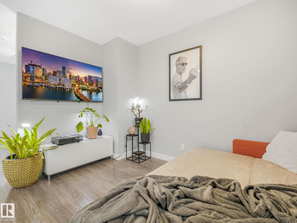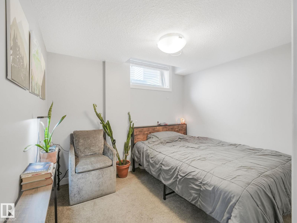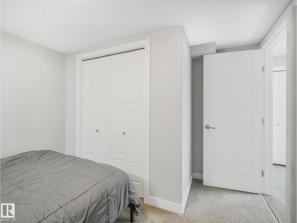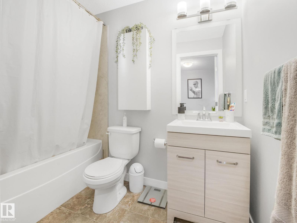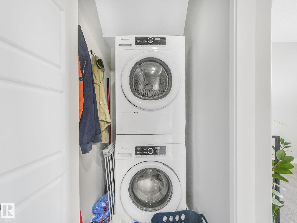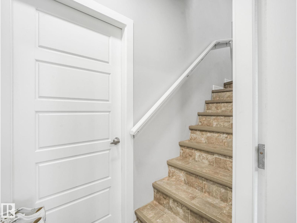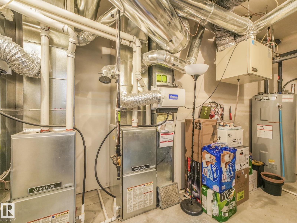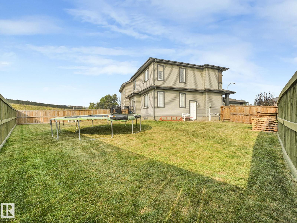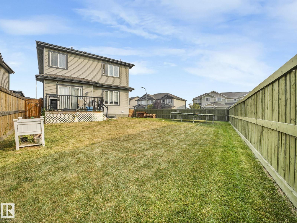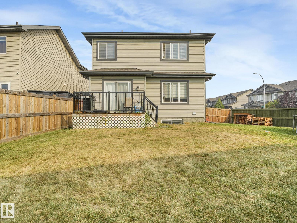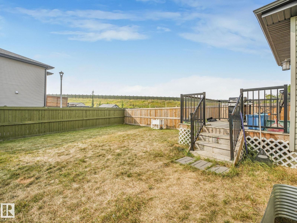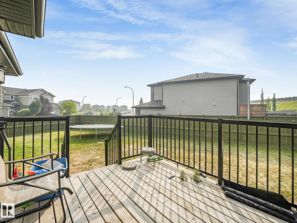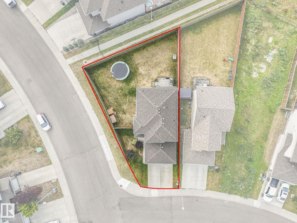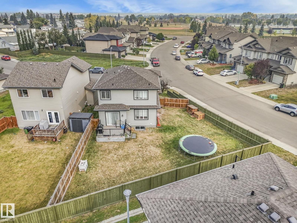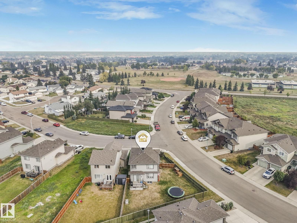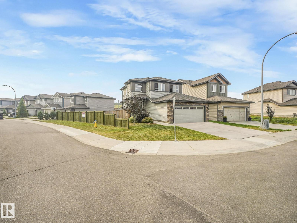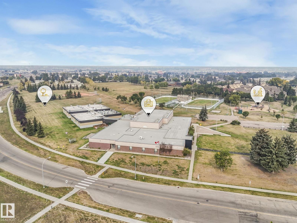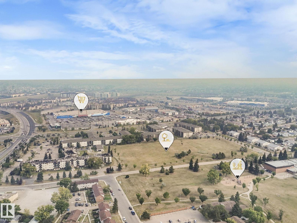4 Bedroom
4 Bathroom
1,645 ft2
Forced Air
$549,900
Looking for the perfect property w a built-in mortgage helper suite? This spacious 2-storey on a corner pie shaped lot offers 1,644 sq ft above ground, a legal bsmnt suite + dbl att garage! Flooded w natural light throughout, this home offers an open concept main floor featuring a soaring foyer, walk through coat closet (connecting the foyer to garage/bath area) & a trendy white kitchen w breakfast bar island & spacious pantry (perfect for Costco hauls!). The roomy dining area is ideal for family dinners or game nights & offers access to the deck/fenced yard via large patio doors. The cozy living room is ideal for movie marathons or cheering on the Oilers! Upstairs you can relax in your huge primary suite featuring a WIC & 5 pc spa bath w soaker tub & sep shower! The legal bsmnt suite has its own side entry, sep laundry, full EI kitchen, living room, bed & bath: Perfect for extra income, extended family or a turn-key investment. All this w/in walking distance to schools, parks, shops, and restaurants. (id:62055)
Property Details
|
MLS® Number
|
E4455721 |
|
Property Type
|
Single Family |
|
Neigbourhood
|
Homesteader |
|
Amenities Near By
|
Golf Course, Playground, Public Transit, Schools, Shopping |
|
Features
|
Corner Site, See Remarks, No Back Lane |
|
Parking Space Total
|
4 |
|
Structure
|
Deck |
Building
|
Bathroom Total
|
4 |
|
Bedrooms Total
|
4 |
|
Appliances
|
Garage Door Opener Remote(s), Garage Door Opener, Hood Fan, Microwave Range Hood Combo, See Remarks, Dryer, Refrigerator, Two Stoves, Two Washers, Dishwasher |
|
Basement Development
|
Finished |
|
Basement Features
|
Suite |
|
Basement Type
|
Full (finished) |
|
Constructed Date
|
2017 |
|
Construction Style Attachment
|
Detached |
|
Fire Protection
|
Smoke Detectors |
|
Half Bath Total
|
1 |
|
Heating Type
|
Forced Air |
|
Stories Total
|
2 |
|
Size Interior
|
1,645 Ft2 |
|
Type
|
House |
Parking
Land
|
Acreage
|
No |
|
Fence Type
|
Fence |
|
Land Amenities
|
Golf Course, Playground, Public Transit, Schools, Shopping |
|
Size Irregular
|
556.16 |
|
Size Total
|
556.16 M2 |
|
Size Total Text
|
556.16 M2 |
Rooms
| Level |
Type |
Length |
Width |
Dimensions |
|
Basement |
Bedroom 4 |
3.01 m |
3.52 m |
3.01 m x 3.52 m |
|
Basement |
Laundry Room |
|
|
Measurements not available |
|
Basement |
Second Kitchen |
|
|
Measurements not available |
|
Main Level |
Living Room |
6.4 m |
4.26 m |
6.4 m x 4.26 m |
|
Main Level |
Dining Room |
3.04 m |
3.37 m |
3.04 m x 3.37 m |
|
Main Level |
Kitchen |
3.77 m |
3.35 m |
3.77 m x 3.35 m |
|
Upper Level |
Primary Bedroom |
4.21 m |
3.95 m |
4.21 m x 3.95 m |
|
Upper Level |
Bedroom 2 |
4.01 m |
2.83 m |
4.01 m x 2.83 m |
|
Upper Level |
Bedroom 3 |
3.7 m |
2.86 m |
3.7 m x 2.86 m |
|
Upper Level |
Laundry Room |
|
|
Measurements not available |


