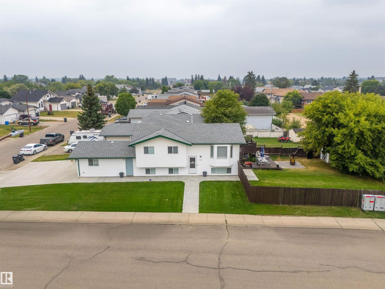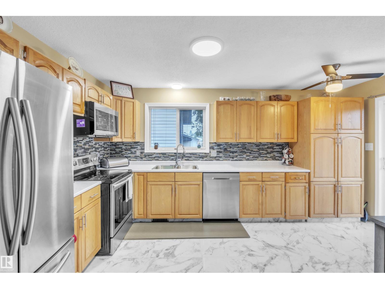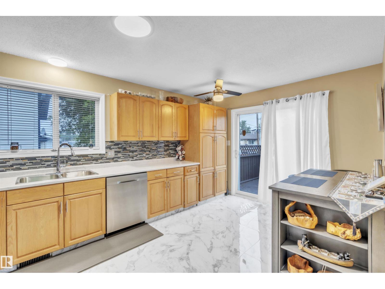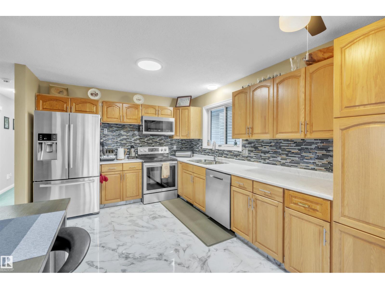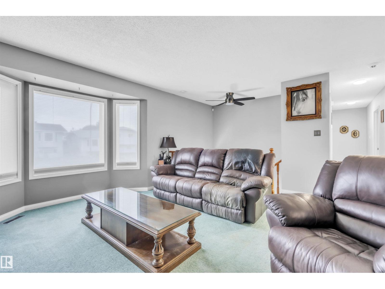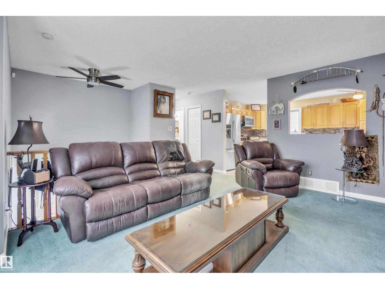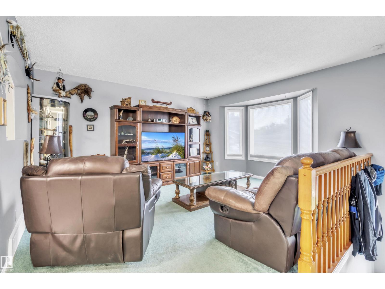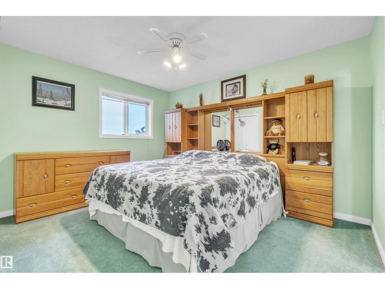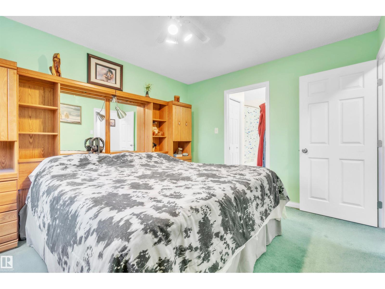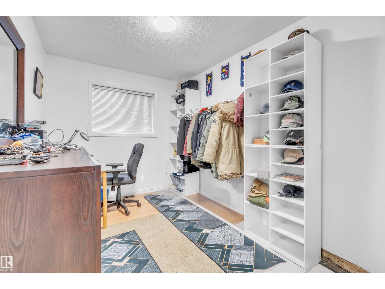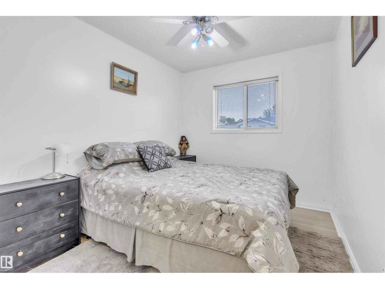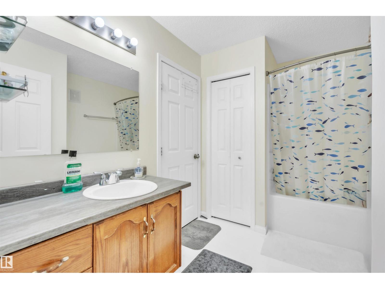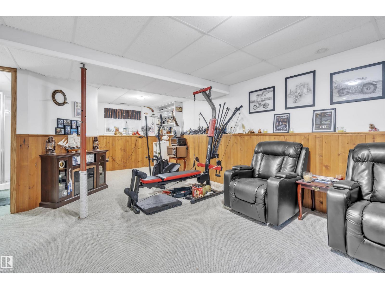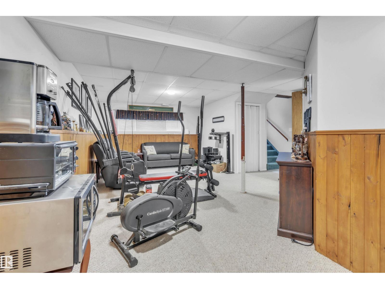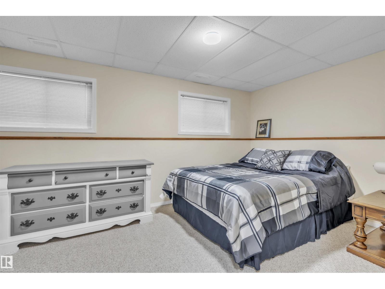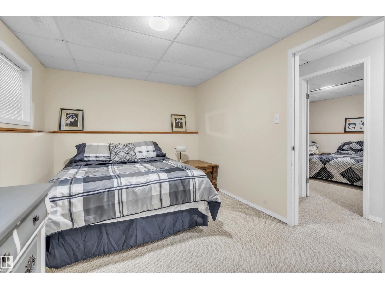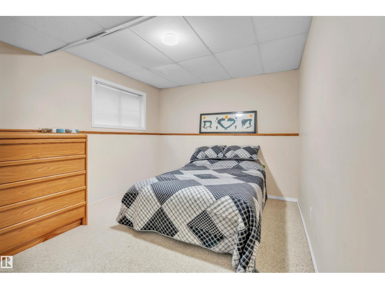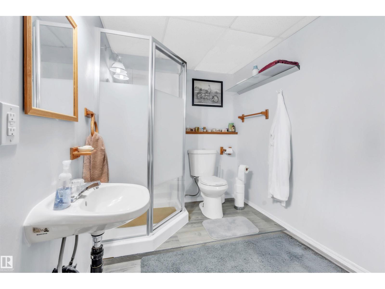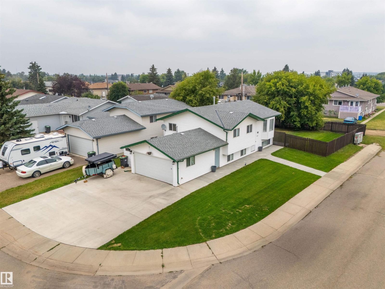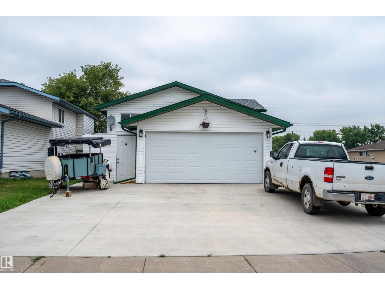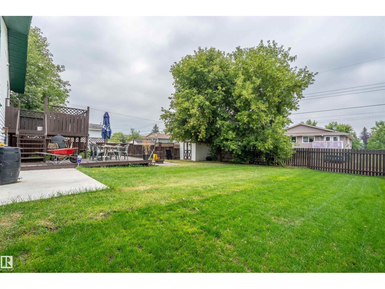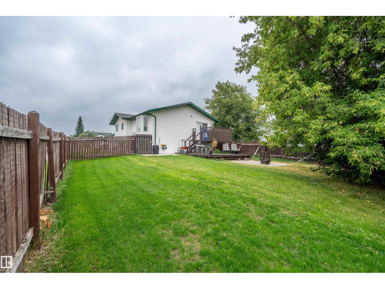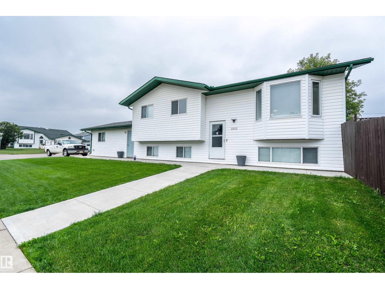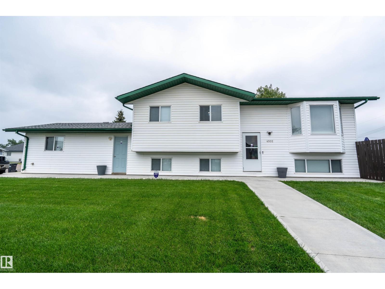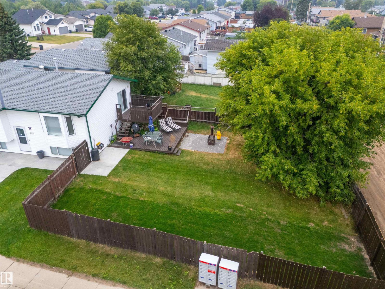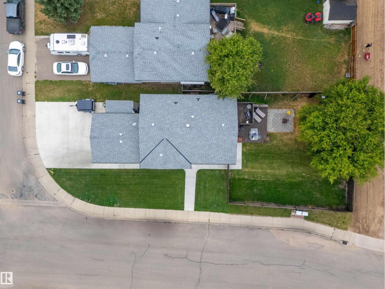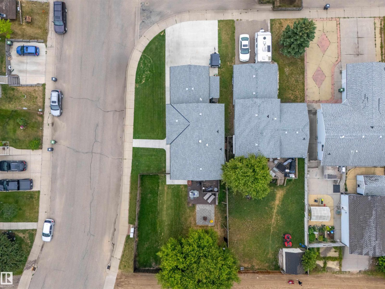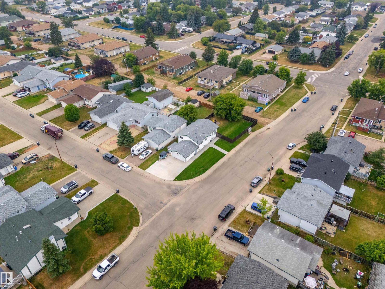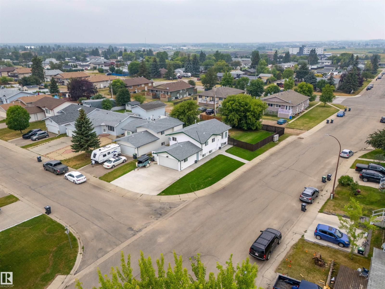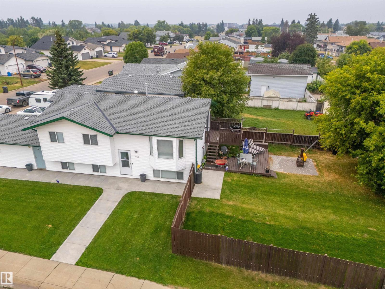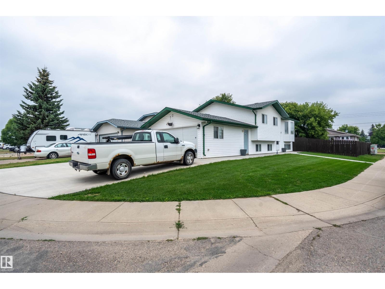5 Bedroom
2 Bathroom
1,040 ft2
Bi-Level
Central Air Conditioning
Forced Air
$345,000
Turn-key and fully furnished, this 5-bedroom home is ready for you to move right in! Situated on a corner lot close to Cold Lake’s city core and 4 Wing Cold Lake, this property offers alley access, a new concrete driveway and walkways, and a fully fenced yard. The bright, updated eat-in kitchen features new tiled floors, counters, stylish backsplash, stainless steel appliances, ample cabinetry, and access to the back deck. A spacious living room with a bay window fills the main floor with natural light. Three bedrooms and a 4-piece bath complete the main level. The lower level offers two additional bedrooms and a large family room—perfect for entertaining or relaxing. Recent upgrades include central air, furnace, bathrooms, hot water tank, new lighting, and a new garage door. This home truly combines comfort, style, and convenience. (id:62055)
Property Details
|
MLS® Number
|
E4452375 |
|
Property Type
|
Single Family |
|
Neigbourhood
|
Cold Lake South |
|
Amenities Near By
|
Playground, Public Transit, Schools, Shopping |
|
Features
|
Corner Site, See Remarks, Lane |
|
Structure
|
Deck |
Building
|
Bathroom Total
|
2 |
|
Bedrooms Total
|
5 |
|
Appliances
|
Dishwasher, Dryer, Furniture, Garage Door Opener Remote(s), Garage Door Opener, Microwave Range Hood Combo, Refrigerator, Storage Shed, Stove, Washer, Window Coverings |
|
Architectural Style
|
Bi-level |
|
Basement Development
|
Finished |
|
Basement Type
|
Full (finished) |
|
Constructed Date
|
1997 |
|
Construction Style Attachment
|
Detached |
|
Cooling Type
|
Central Air Conditioning |
|
Heating Type
|
Forced Air |
|
Size Interior
|
1,040 Ft2 |
|
Type
|
House |
Parking
|
Attached Garage
|
|
|
Heated Garage
|
|
Land
|
Acreage
|
No |
|
Fence Type
|
Fence |
|
Land Amenities
|
Playground, Public Transit, Schools, Shopping |
Rooms
| Level |
Type |
Length |
Width |
Dimensions |
|
Lower Level |
Family Room |
7.23 m |
3.64 m |
7.23 m x 3.64 m |
|
Lower Level |
Bedroom 5 |
4.29 m |
2.77 m |
4.29 m x 2.77 m |
|
Main Level |
Living Room |
4.41 m |
3.94 m |
4.41 m x 3.94 m |
|
Main Level |
Kitchen |
4.76 m |
3.17 m |
4.76 m x 3.17 m |
|
Main Level |
Primary Bedroom |
3.88 m |
3.18 m |
3.88 m x 3.18 m |
|
Main Level |
Bedroom 2 |
3.49 m |
2.51 m |
3.49 m x 2.51 m |
|
Main Level |
Bedroom 3 |
3.09 m |
2.58 m |
3.09 m x 2.58 m |
|
Main Level |
Bedroom 4 |
3.28 m |
2.81 m |
3.28 m x 2.81 m |


