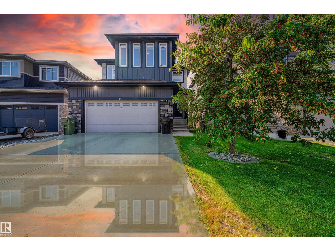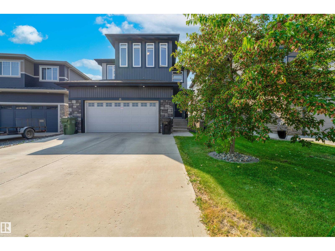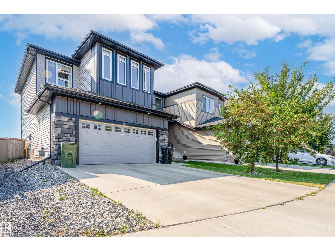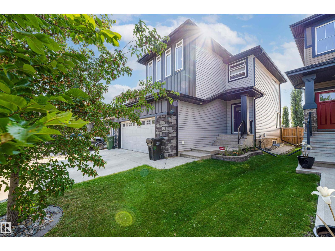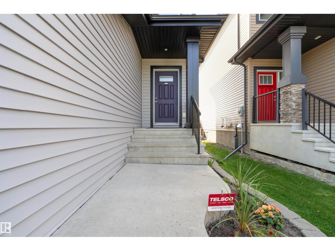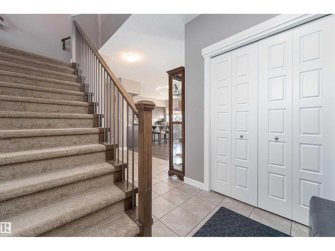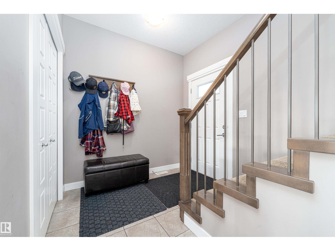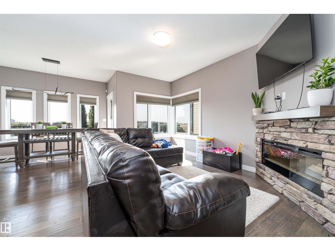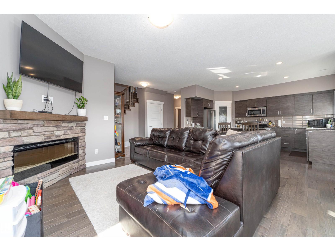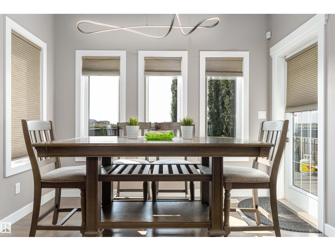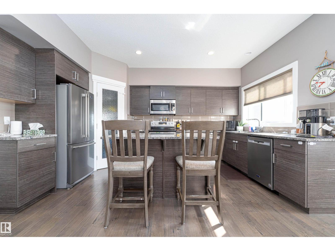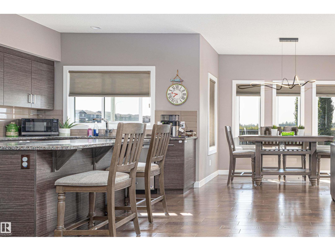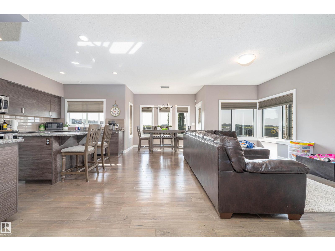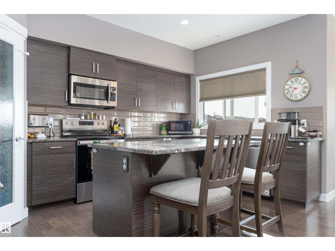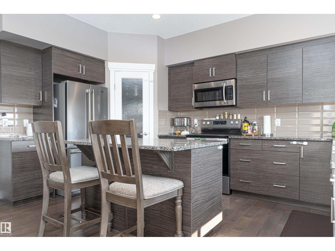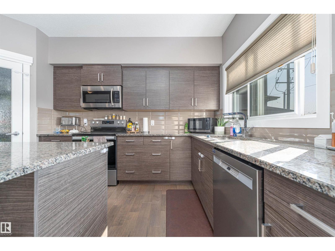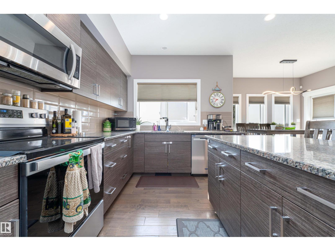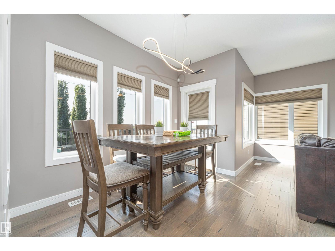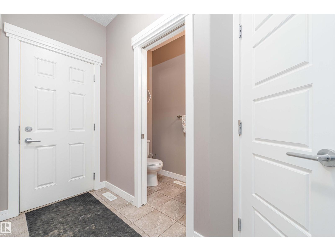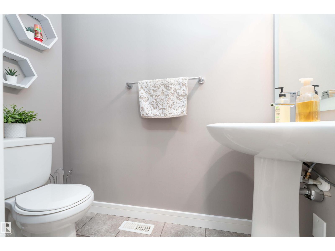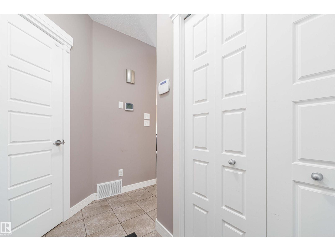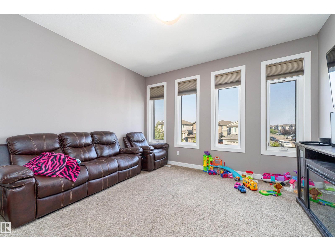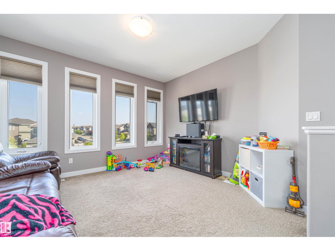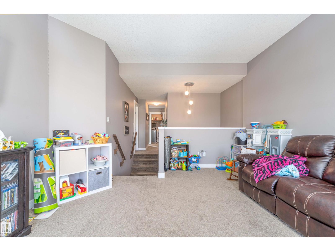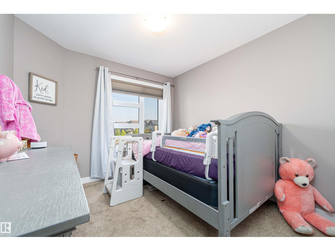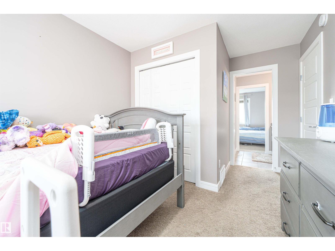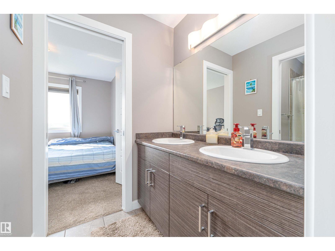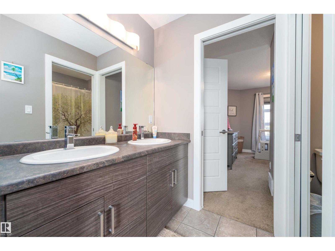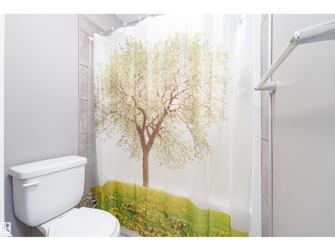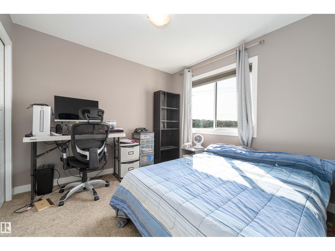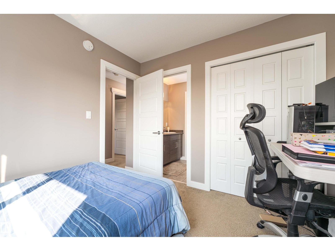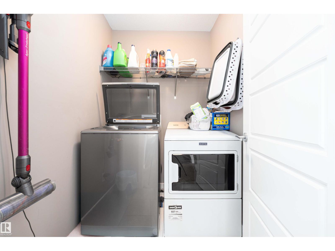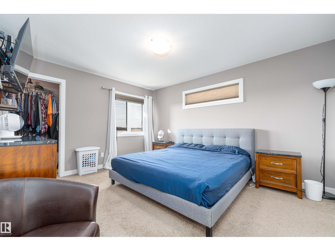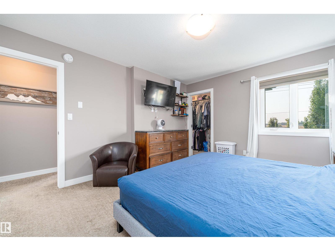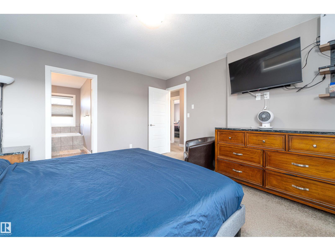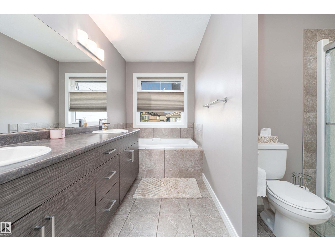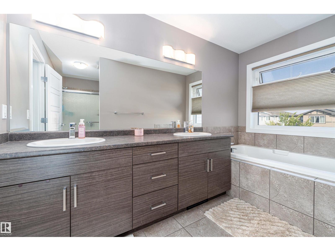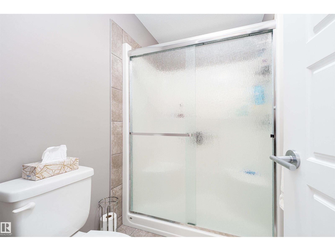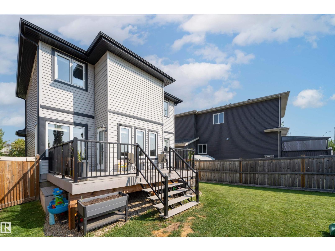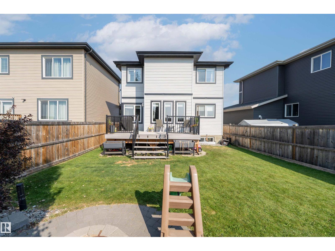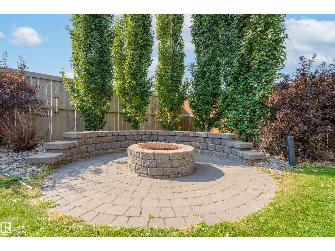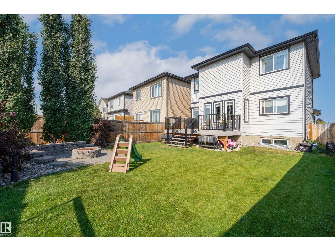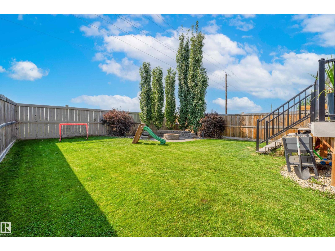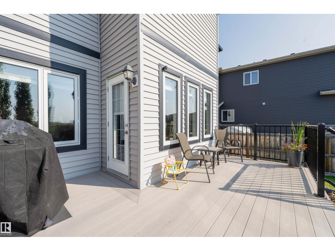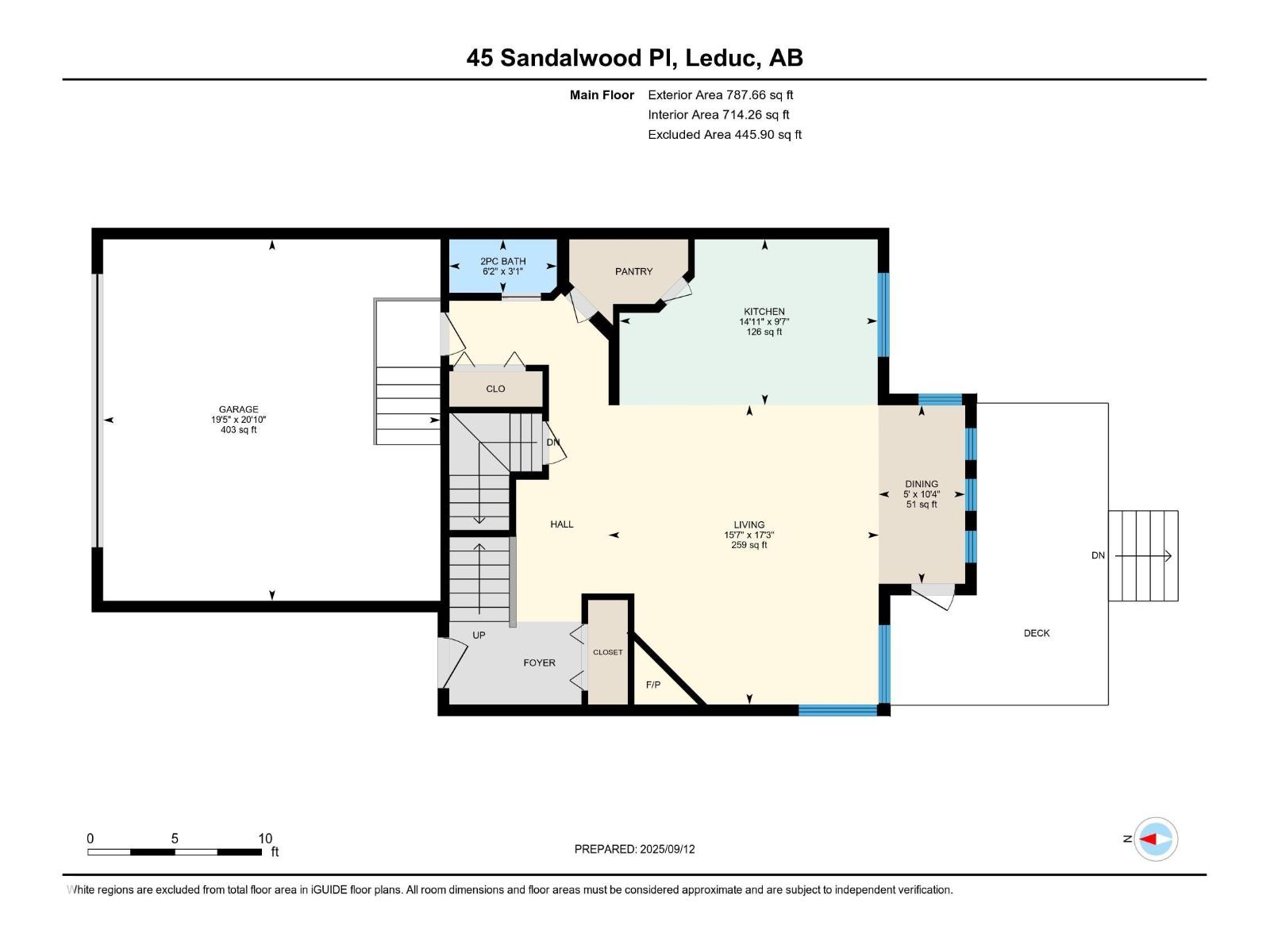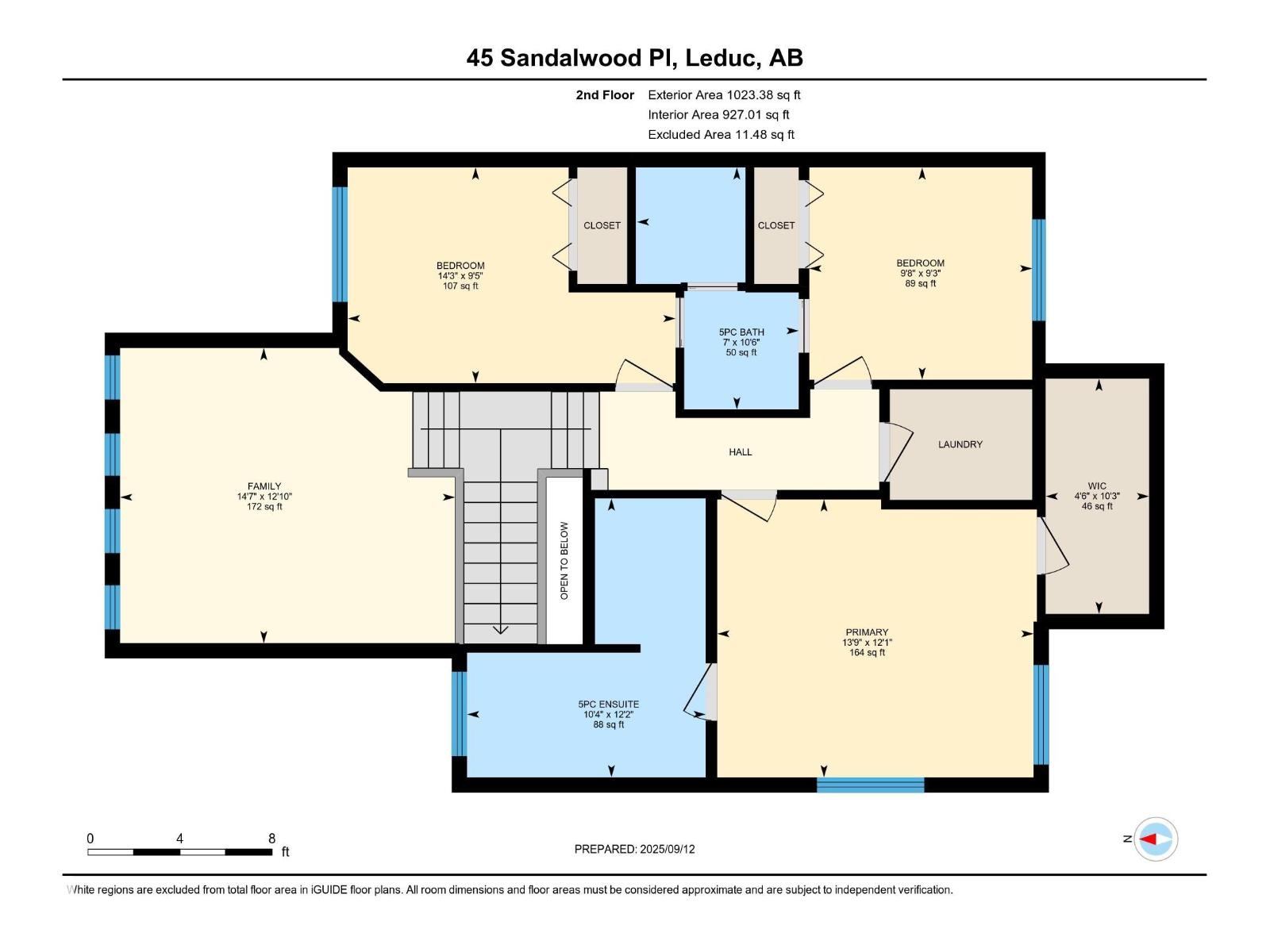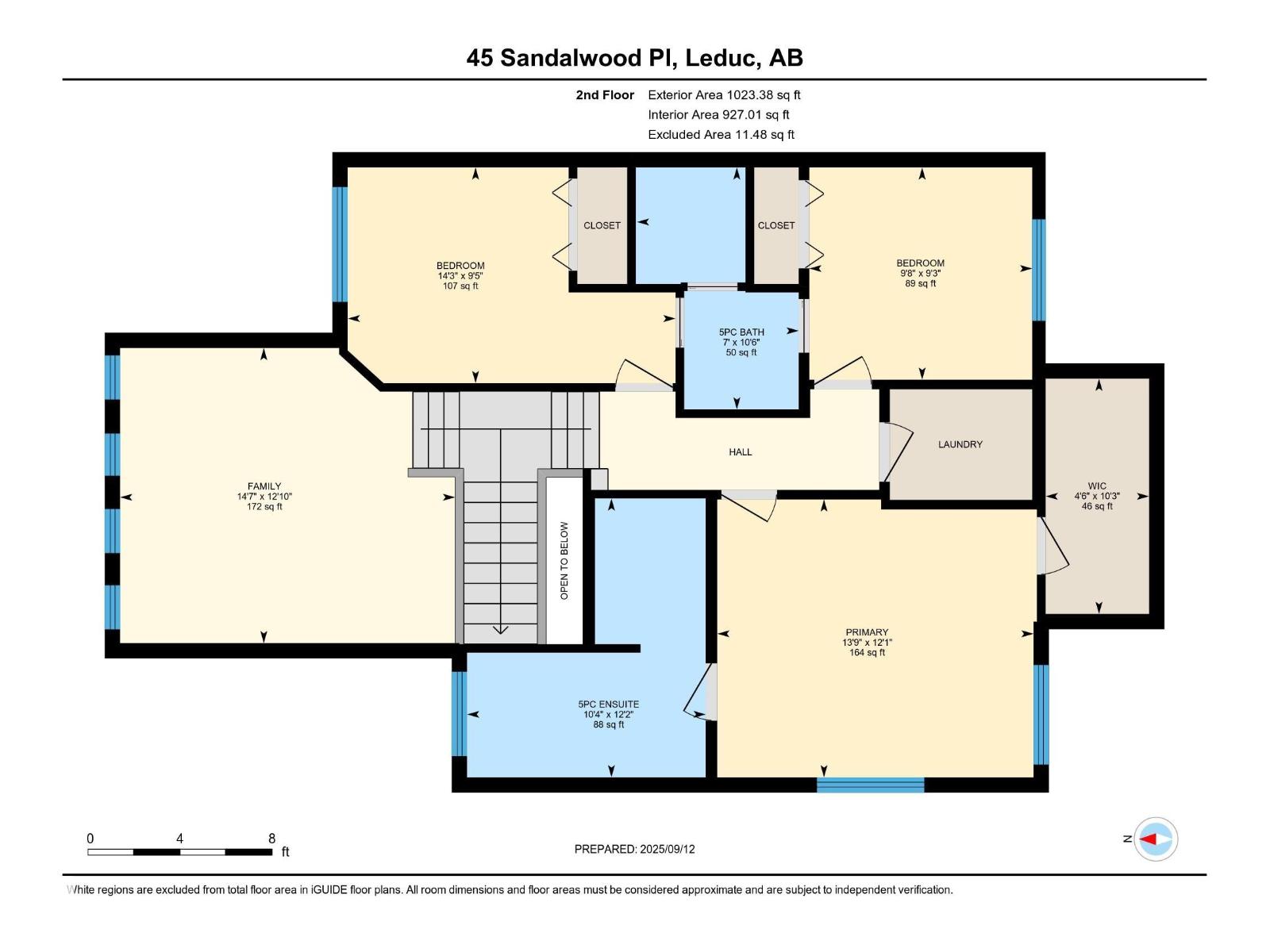3 Bedroom
3 Bathroom
1,811 ft2
Fireplace
Forced Air
$519,900
Stop the car—this is the one! This 1811 sqft 2-storey in beautiful Leduc perfectly blends luxury, comfort, and just the right amount of “wow.” The double attached garage protects your vehicles (and that treadmill you swear you’ll use again), while the front porch is pure pumpkin-spice-latte perfection. Step inside to a bright open-concept main floor where sunlight dances across stunning finishes, dark cabinetry, granite counters, and gleaming stainless steel appliances. Upstairs boasts 3 bedrooms, a spacious bonus room, 4 piece jack and jill bathroom and a laundry room (because stairs and hampers don’t mix). The primary suite? A showstopper, with a massive walk-in closet and a spa-like 5-piece ensuite made for bubble-bath escapes. Enjoy the beautifully landscaped backyard with deck that is perfect for coffee, wine, or judgment-free dance parties—no back neighbours! The basement is a blank canvas awaiting your imagination. And With the new 65th Ave overpass just minutes away prepare for a smooth commute. (id:62055)
Property Details
|
MLS® Number
|
E4457541 |
|
Property Type
|
Single Family |
|
Neigbourhood
|
Suntree (Leduc) |
|
Amenities Near By
|
Golf Course, Shopping |
|
Structure
|
Deck, Fire Pit |
Building
|
Bathroom Total
|
3 |
|
Bedrooms Total
|
3 |
|
Appliances
|
Dishwasher, Dryer, Garage Door Opener, Microwave Range Hood Combo, Refrigerator, Stove, Washer, Window Coverings |
|
Basement Development
|
Unfinished |
|
Basement Type
|
Full (unfinished) |
|
Constructed Date
|
2016 |
|
Construction Style Attachment
|
Detached |
|
Fireplace Fuel
|
Electric |
|
Fireplace Present
|
Yes |
|
Fireplace Type
|
Corner |
|
Half Bath Total
|
1 |
|
Heating Type
|
Forced Air |
|
Stories Total
|
2 |
|
Size Interior
|
1,811 Ft2 |
|
Type
|
House |
Parking
Land
|
Acreage
|
No |
|
Fence Type
|
Fence |
|
Land Amenities
|
Golf Course, Shopping |
|
Size Irregular
|
391.96 |
|
Size Total
|
391.96 M2 |
|
Size Total Text
|
391.96 M2 |
Rooms
| Level |
Type |
Length |
Width |
Dimensions |
|
Main Level |
Living Room |
5.26 m |
4.74 m |
5.26 m x 4.74 m |
|
Main Level |
Dining Room |
3.14 m |
1.52 m |
3.14 m x 1.52 m |
|
Main Level |
Kitchen |
2.91 m |
4.53 m |
2.91 m x 4.53 m |
|
Upper Level |
Primary Bedroom |
3.68 m |
4.19 m |
3.68 m x 4.19 m |
|
Upper Level |
Bedroom 2 |
2.81 m |
2.95 m |
2.81 m x 2.95 m |
|
Upper Level |
Bedroom 3 |
2.86 m |
4.34 m |
2.86 m x 4.34 m |
|
Upper Level |
Bonus Room |
3.91 m |
4.44 m |
3.91 m x 4.44 m |


