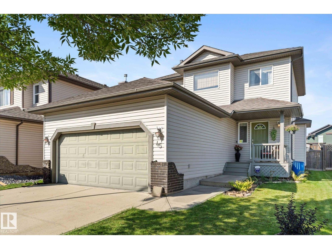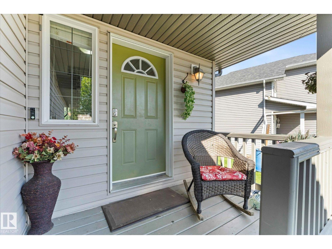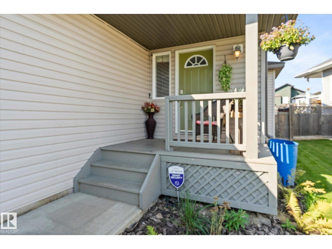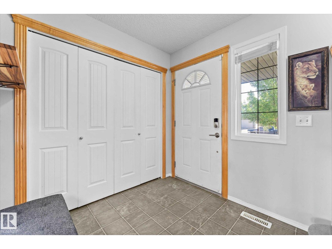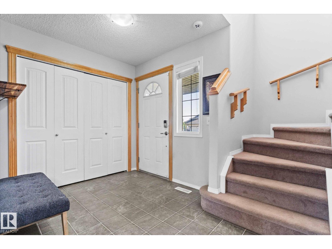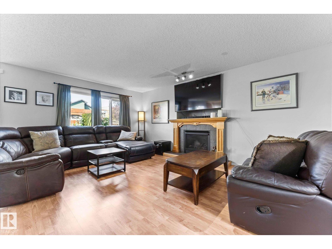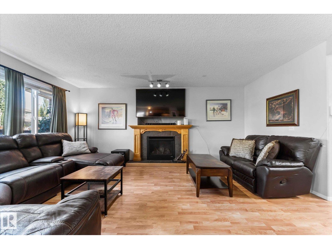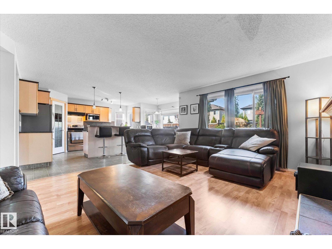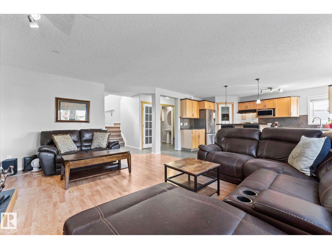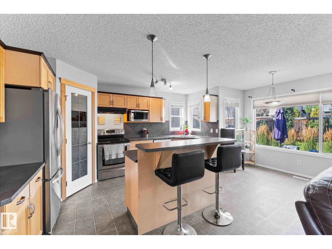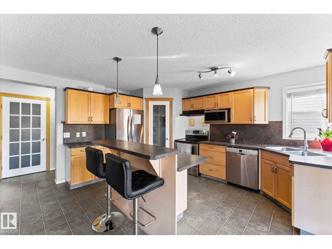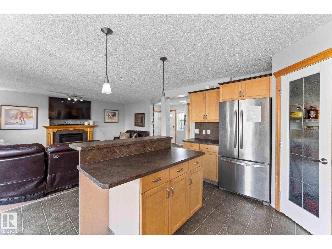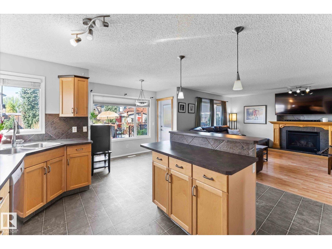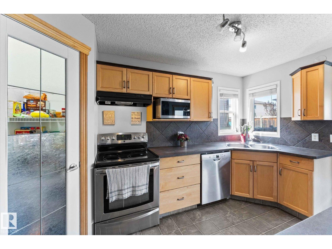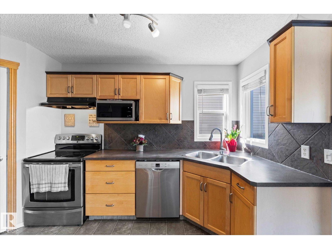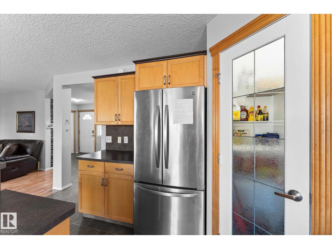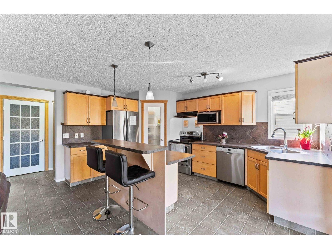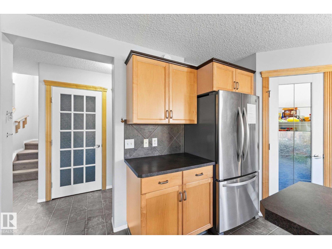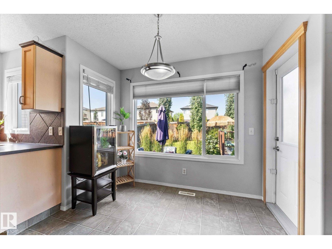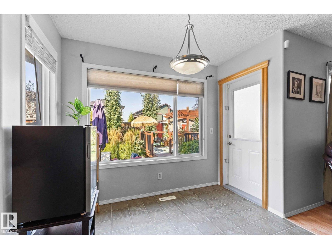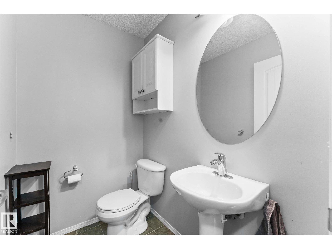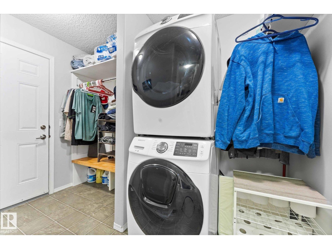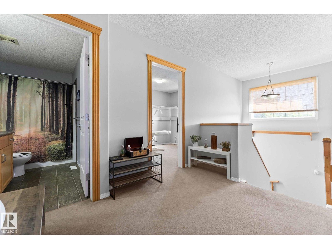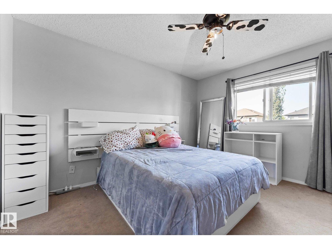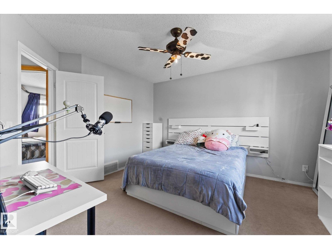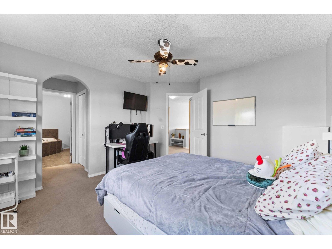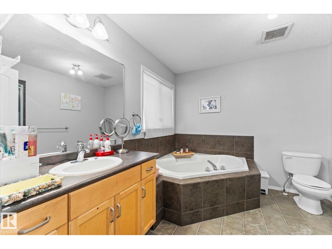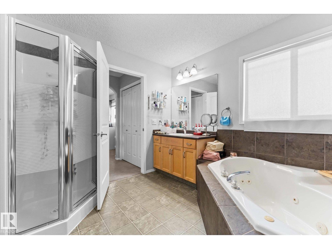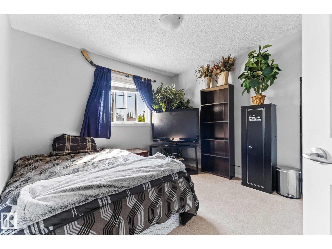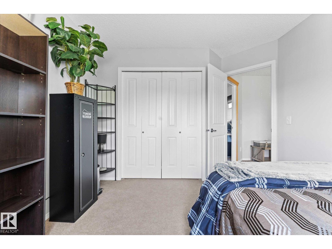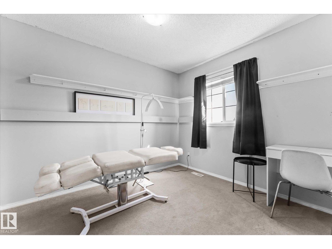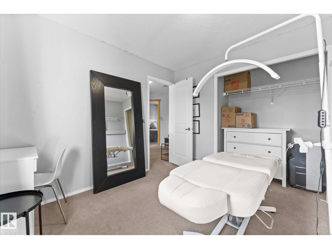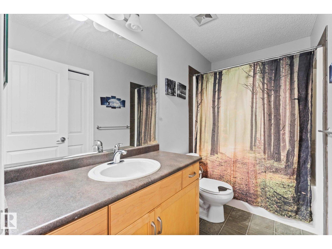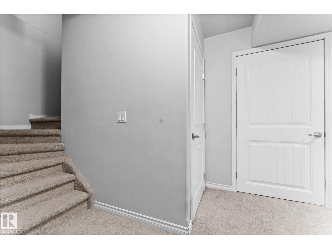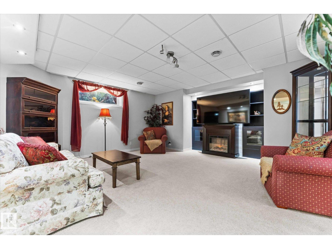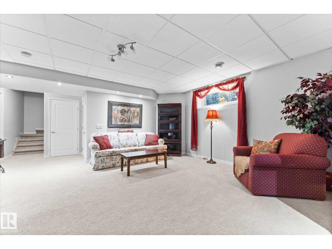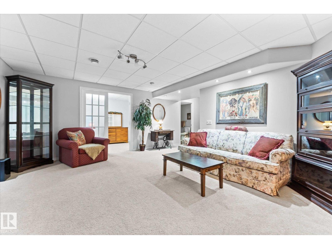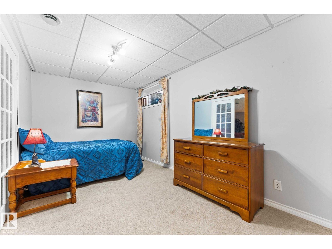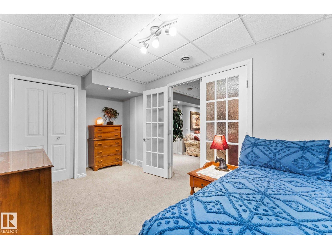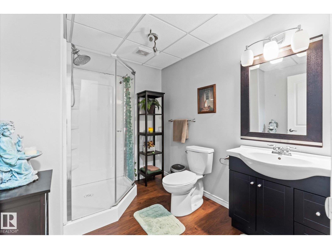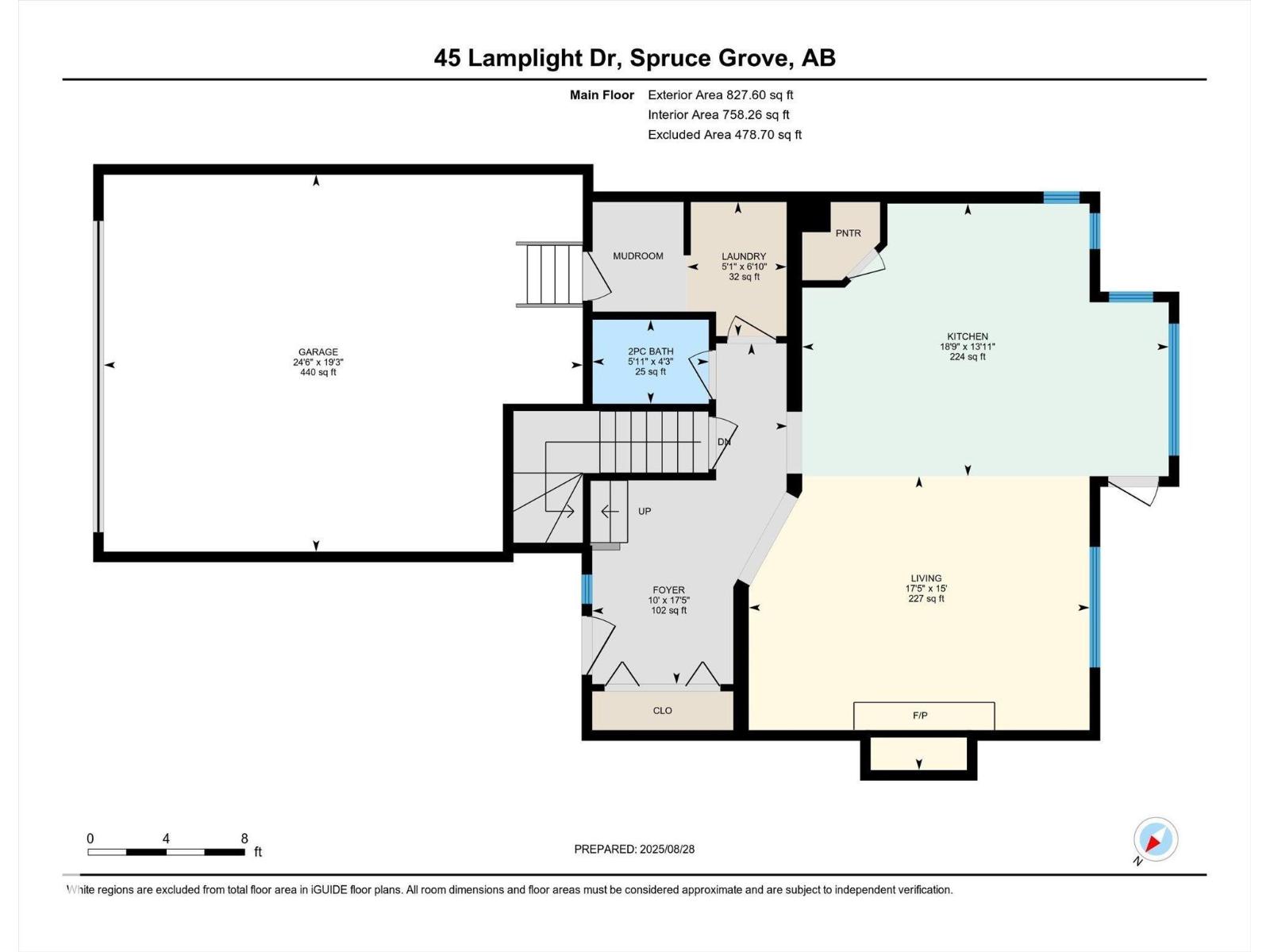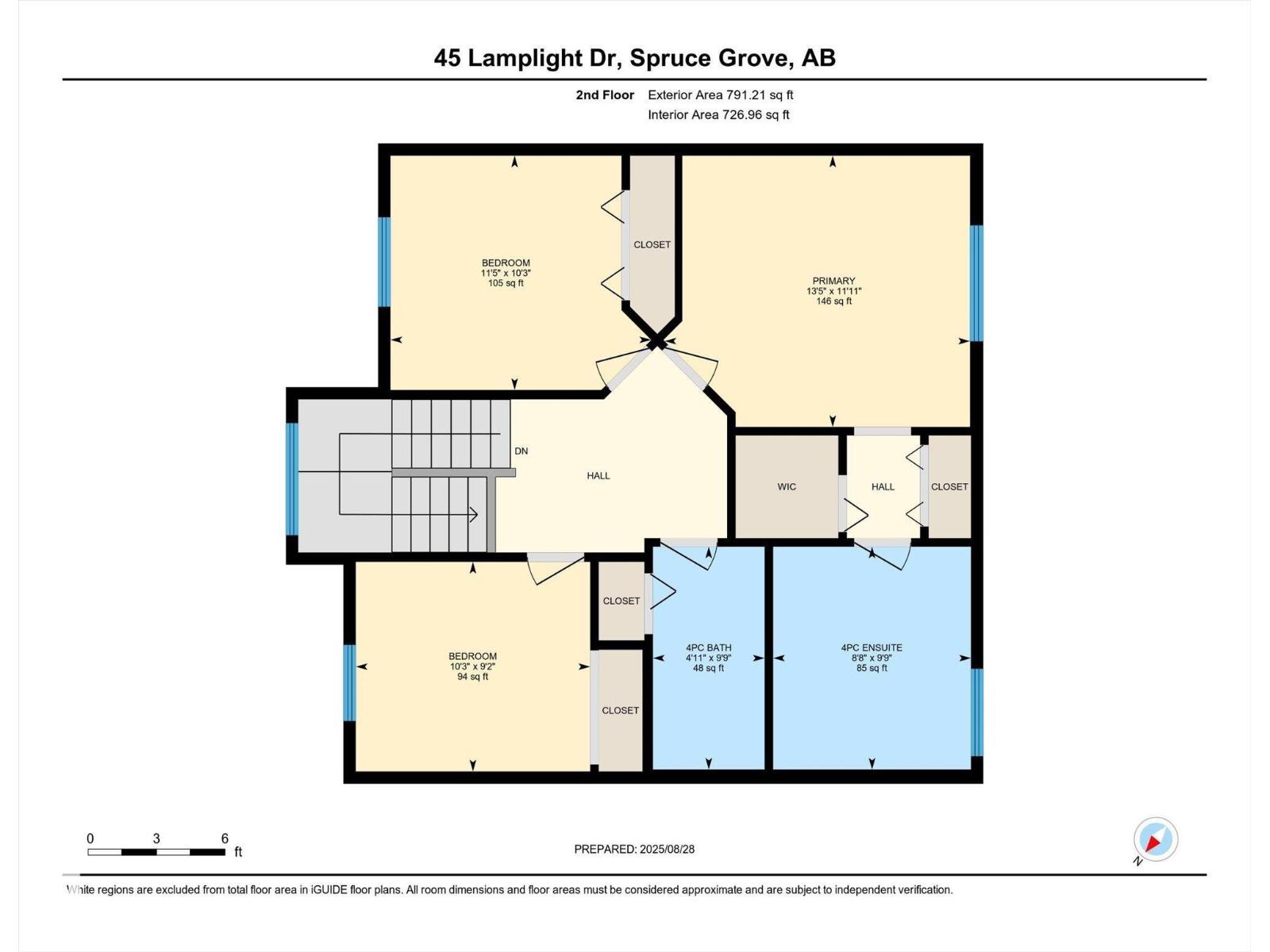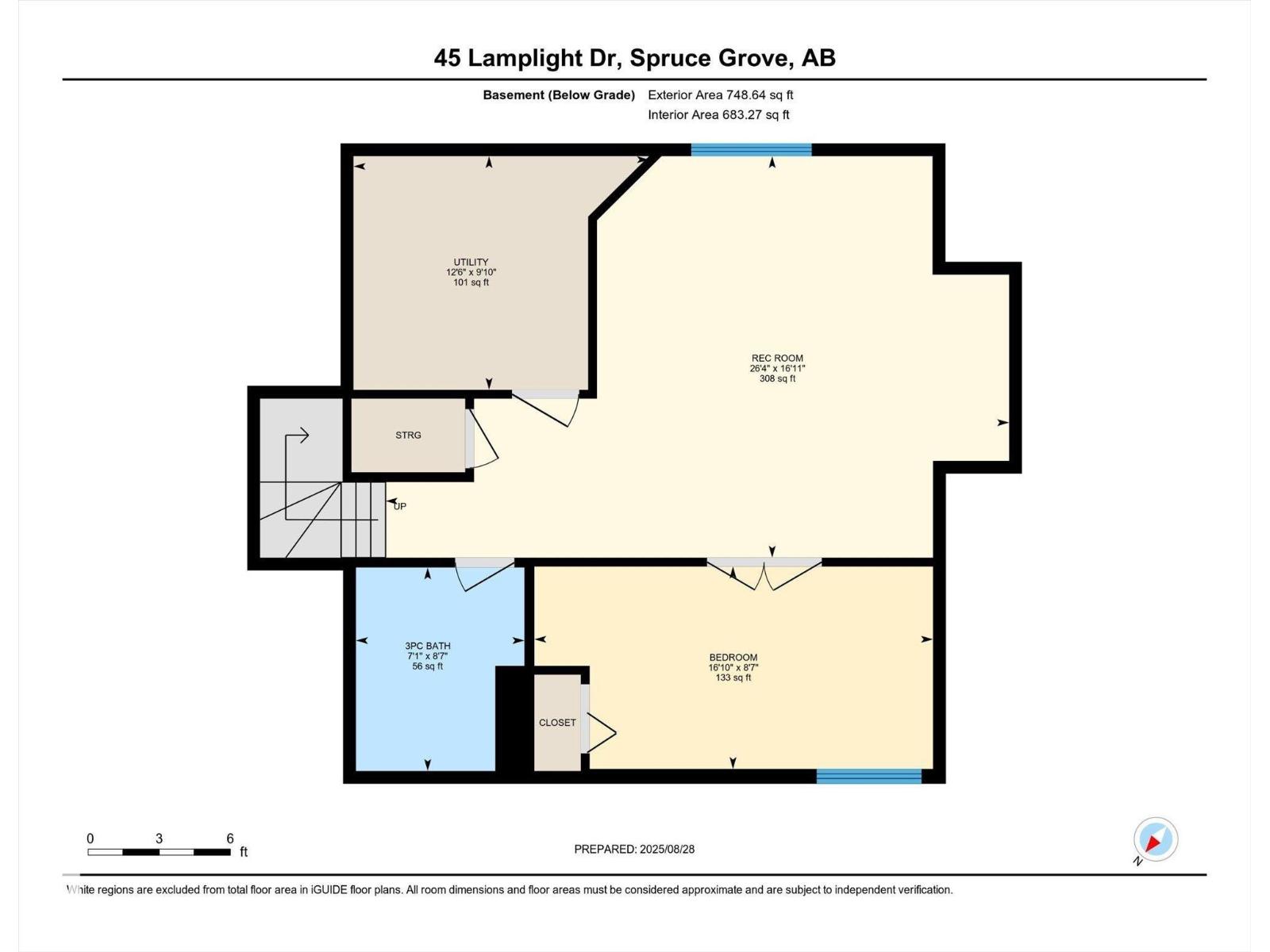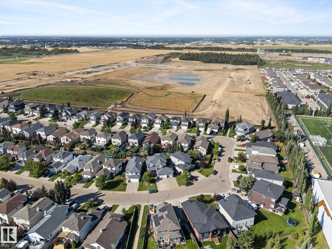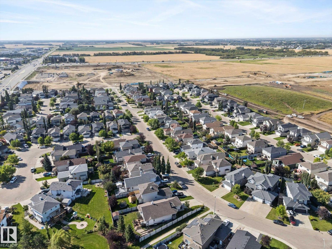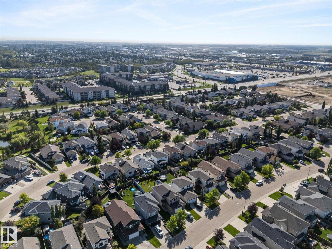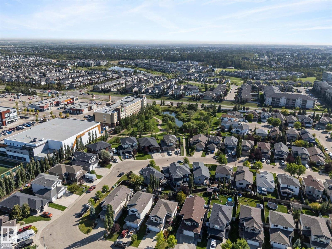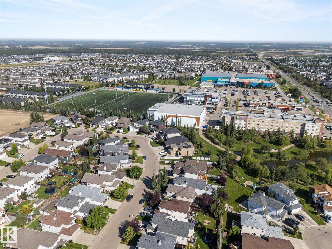4 Bedroom
4 Bathroom
1,619 ft2
Forced Air
$474,900
Welcome to this beautiful 2-storey home in Legacy Park! The spacious main floor features a bright, open layout with laminate flooring, a cozy gas fireplace, and a large kitchen with maple cabinets, an island, and ample counter space. The sunny dining nook leads to a big deck and fully fenced backyard. A 2-piece bath and laundry room complete the main level. Upstairs offers a large primary suite with walk-in closet and private ensuite, plus two more generous bedrooms and a full bath. The newly finished basement includes a great rec room with built-ins and an electric fireplace, a 4th bedroom with French doors—perfect for a home office or gym—and an additional 3-piece bath. This home has everything you need! (id:62055)
Property Details
|
MLS® Number
|
E4455039 |
|
Property Type
|
Single Family |
|
Neigbourhood
|
Legacy Park |
|
Amenities Near By
|
Playground, Public Transit, Schools, Shopping |
|
Features
|
See Remarks |
Building
|
Bathroom Total
|
4 |
|
Bedrooms Total
|
4 |
|
Appliances
|
Dishwasher, Dryer, Refrigerator, Stove, Washer |
|
Basement Development
|
Finished |
|
Basement Type
|
Full (finished) |
|
Constructed Date
|
2005 |
|
Construction Style Attachment
|
Detached |
|
Half Bath Total
|
1 |
|
Heating Type
|
Forced Air |
|
Stories Total
|
2 |
|
Size Interior
|
1,619 Ft2 |
|
Type
|
House |
Parking
Land
|
Acreage
|
No |
|
Fence Type
|
Fence |
|
Land Amenities
|
Playground, Public Transit, Schools, Shopping |
|
Size Irregular
|
420.76 |
|
Size Total
|
420.76 M2 |
|
Size Total Text
|
420.76 M2 |
Rooms
| Level |
Type |
Length |
Width |
Dimensions |
|
Basement |
Bedroom 4 |
|
|
2.60m x 5.12m |
|
Main Level |
Living Room |
|
|
4.58m x 5.31m |
|
Main Level |
Kitchen |
|
|
4.25m x 5.71m |
|
Upper Level |
Primary Bedroom |
|
|
3.63m x 4.08m |
|
Upper Level |
Bedroom 2 |
|
|
3.13m x 3.48m |
|
Upper Level |
Bedroom 3 |
|
|
2.80m x 3.13m |


