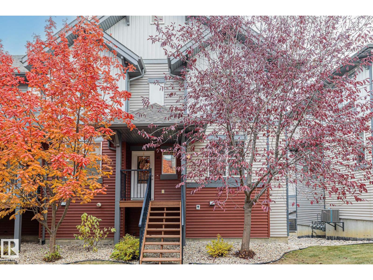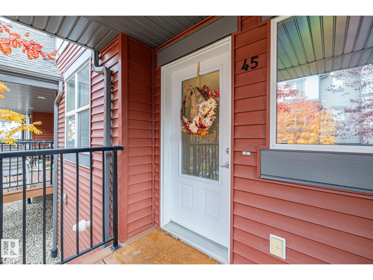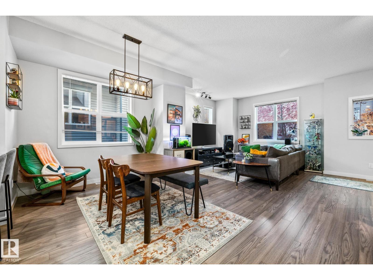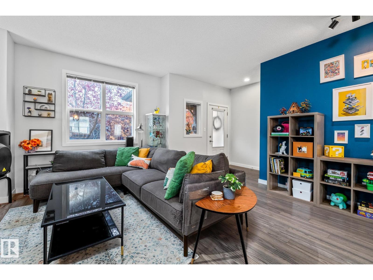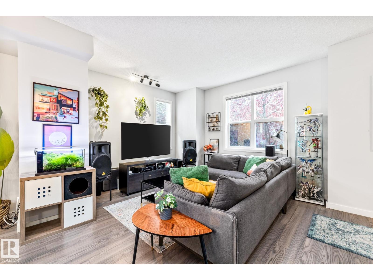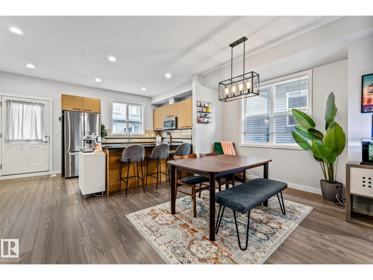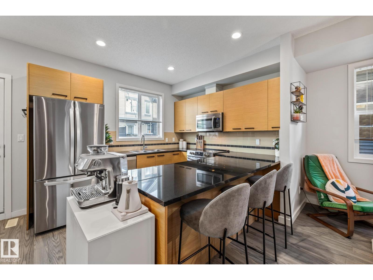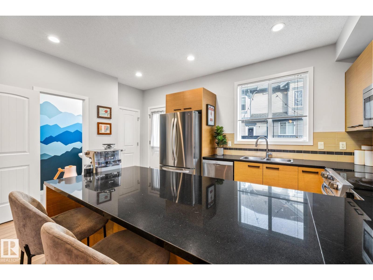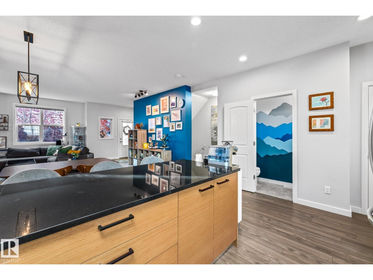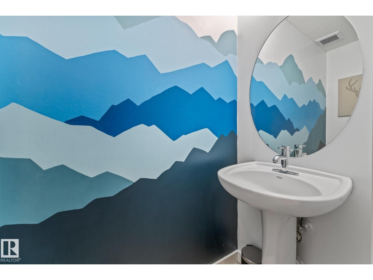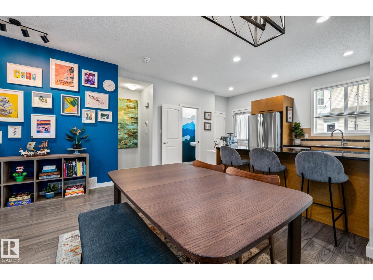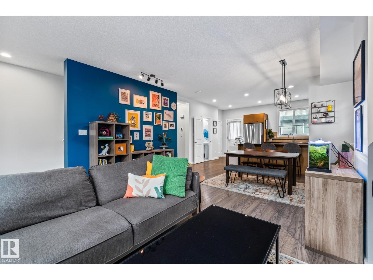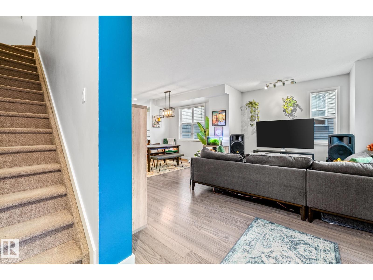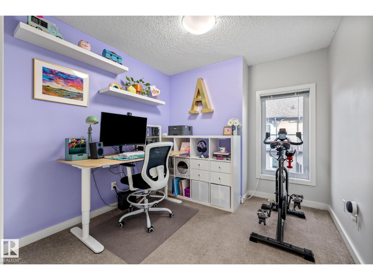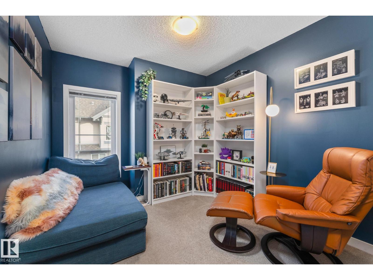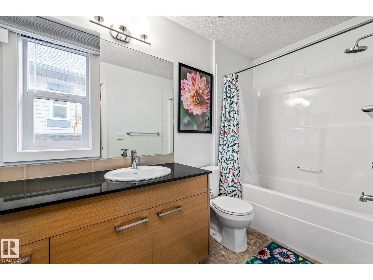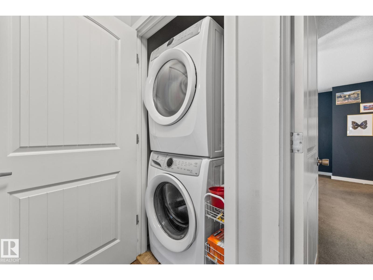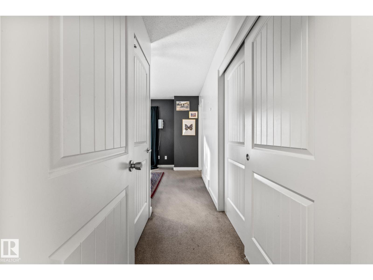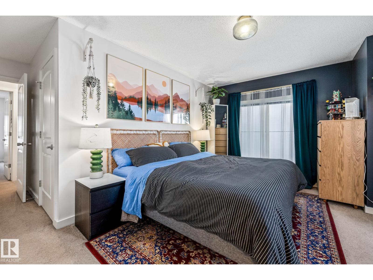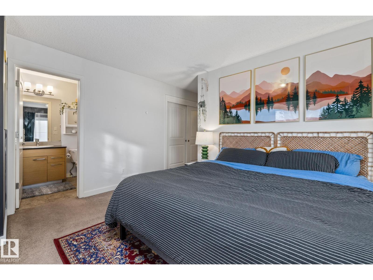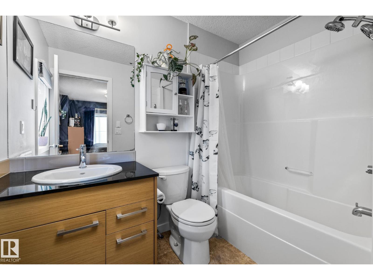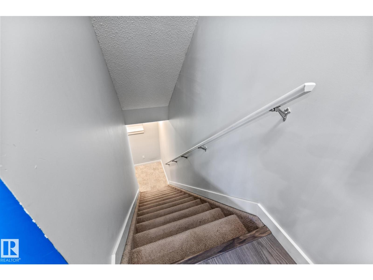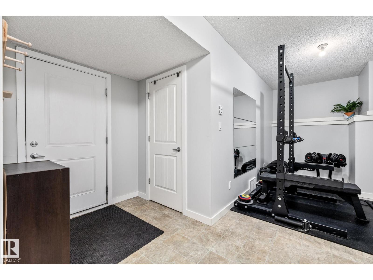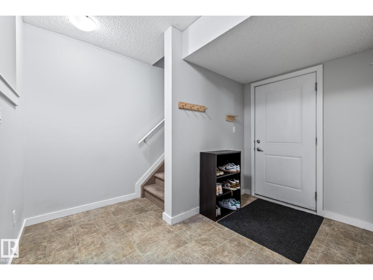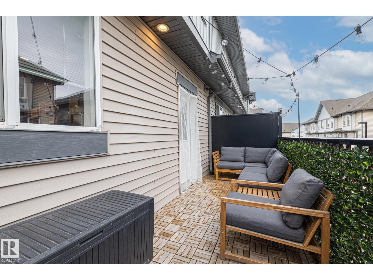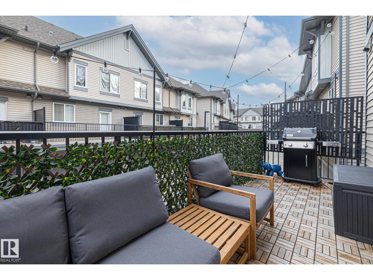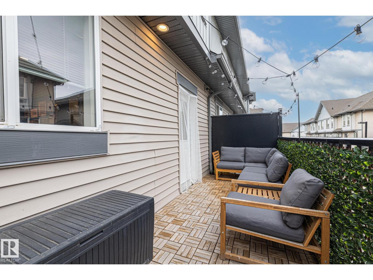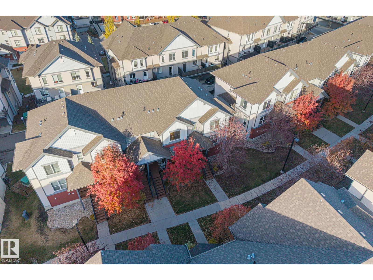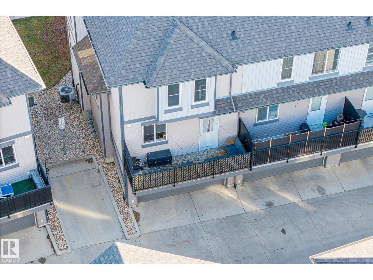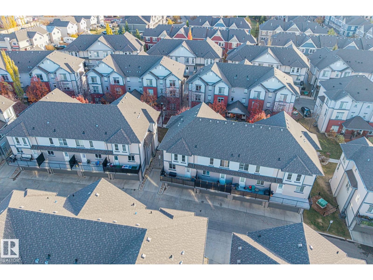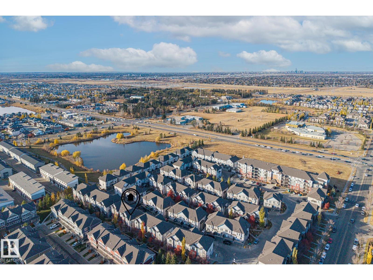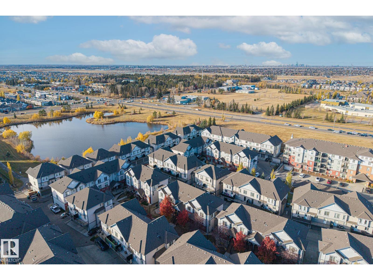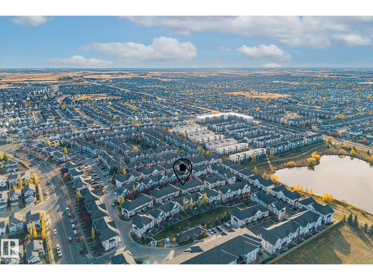#45 655 Watt Bv Sw Edmonton, Alberta T6X 0Y2
$329,900Maintenance, Exterior Maintenance, Insurance, Property Management, Other, See Remarks
$310.81 Monthly
Maintenance, Exterior Maintenance, Insurance, Property Management, Other, See Remarks
$310.81 MonthlyModern style meets everyday function! This updated townhouse features black quartz counters, newer lighting, updated kitchen appliances, and even central A/C! The bright, open living area is perfect for relaxing or entertaining, while upstairs, the spacious primary suite offers his and hers closets, a 4-piece ensuite, and plenty of room to unwind. Thoughtful upgrades include new bathroom fans, motion-sensor stairway lighting, and updated CO2/smoke detectors. Step onto your private balcony—complete with wood tiles, greenery, and a privacy screen that all stay! The garage is a dream with hot and cold water taps, a drain, and smart storage solutions. Downstairs, you’ll find a versatile flex space, ready for your workouts, hobbies, or home office. Located in a well-maintained, tree-lined complex with an affordable condo fee and close to all amenities, this stylish and functional home truly checks all the boxes! (id:62055)
Open House
This property has open houses!
1:00 pm
Ends at:4:00 pm
Property Details
| MLS® Number | E4463705 |
| Property Type | Single Family |
| Neigbourhood | Walker |
| Amenities Near By | Playground, Public Transit, Schools, Shopping |
| Features | Closet Organizers |
| Parking Space Total | 2 |
| Structure | Deck |
Building
| Bathroom Total | 3 |
| Bedrooms Total | 3 |
| Amenities | Vinyl Windows |
| Appliances | Dishwasher, Garage Door Opener Remote(s), Garage Door Opener, Microwave Range Hood Combo, Refrigerator, Washer/dryer Stack-up, Stove, Window Coverings, See Remarks |
| Basement Development | Finished |
| Basement Type | Partial (finished) |
| Constructed Date | 2012 |
| Construction Style Attachment | Attached |
| Half Bath Total | 1 |
| Heating Type | Baseboard Heaters, Forced Air |
| Stories Total | 2 |
| Size Interior | 1,358 Ft2 |
| Type | Row / Townhouse |
Parking
| Attached Garage |
Land
| Acreage | No |
| Land Amenities | Playground, Public Transit, Schools, Shopping |
| Size Irregular | 124.5 |
| Size Total | 124.5 M2 |
| Size Total Text | 124.5 M2 |
Rooms
| Level | Type | Length | Width | Dimensions |
|---|---|---|---|---|
| Main Level | Living Room | 5.27 m | 5.27 m x Measurements not available | |
| Main Level | Dining Room | 5.06 m | 5.06 m x Measurements not available | |
| Main Level | Kitchen | 4.87 m | 4.87 m x Measurements not available | |
| Upper Level | Primary Bedroom | 4.57 m | 4.57 m x Measurements not available | |
| Upper Level | Bedroom 2 | 2.71 m | 2.71 m x Measurements not available | |
| Upper Level | Bedroom 3 | 2.73 m | 2.73 m x Measurements not available |
Contact Us
Contact us for more information



