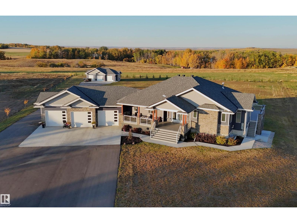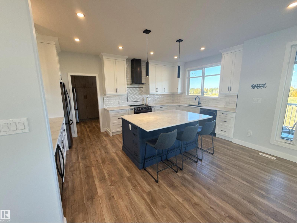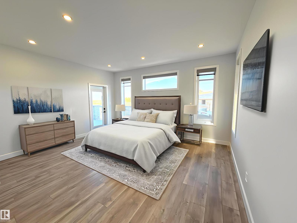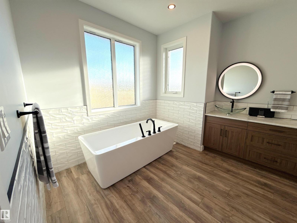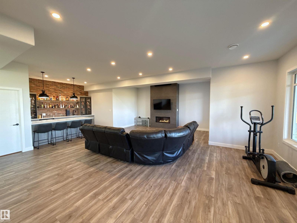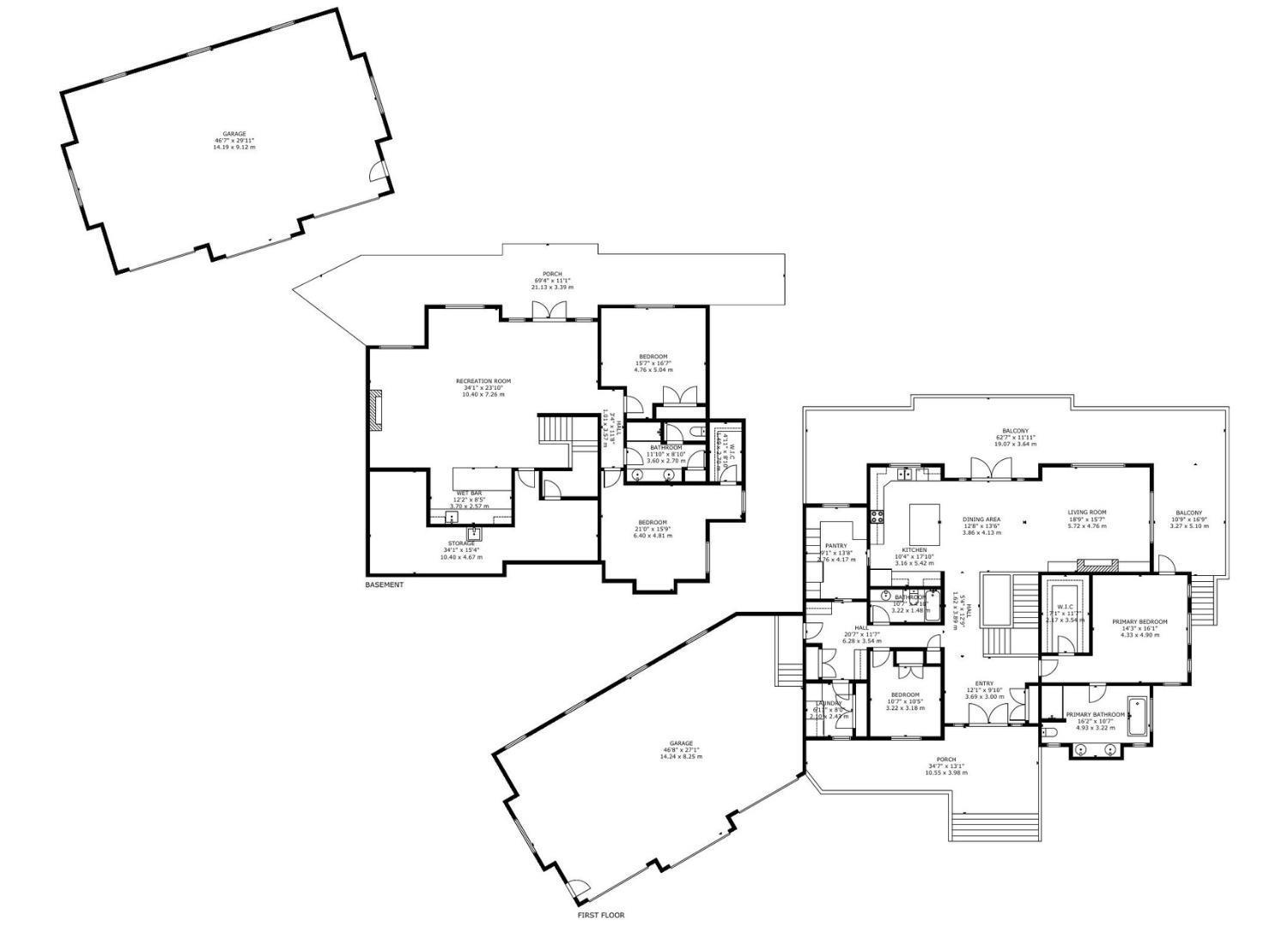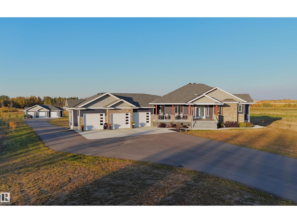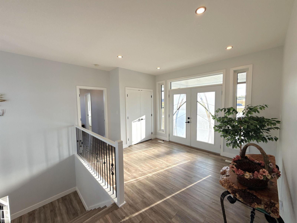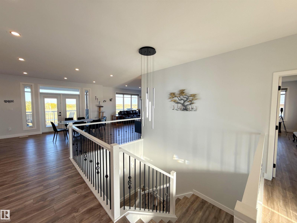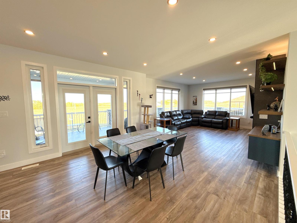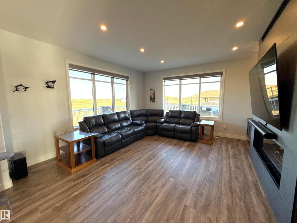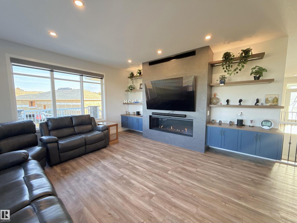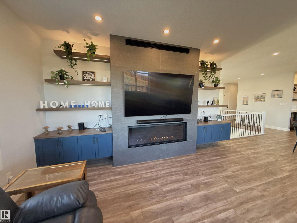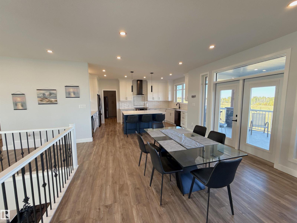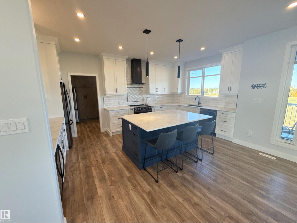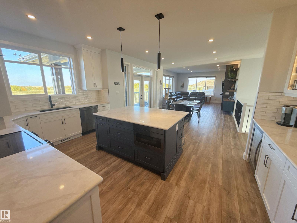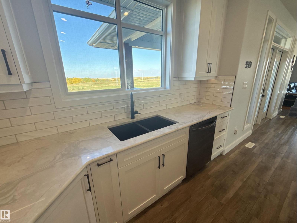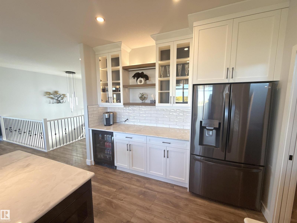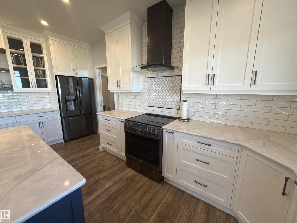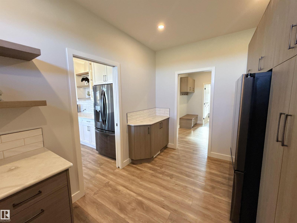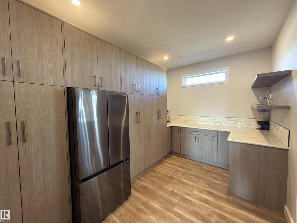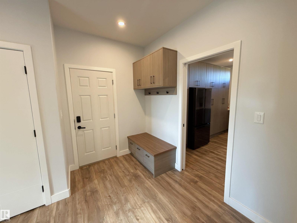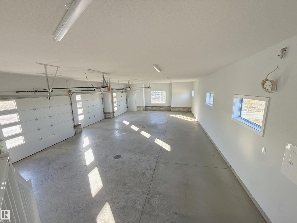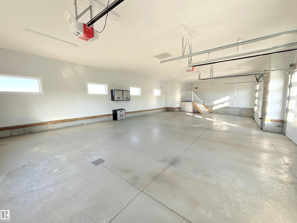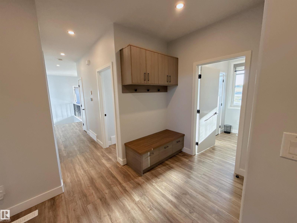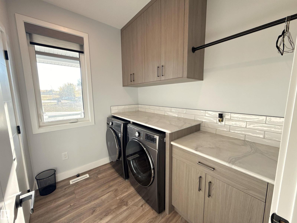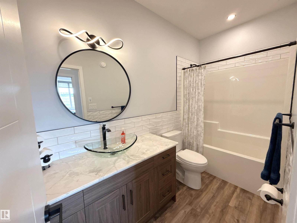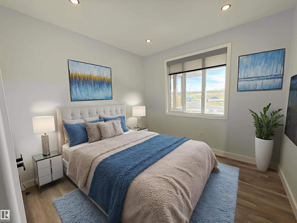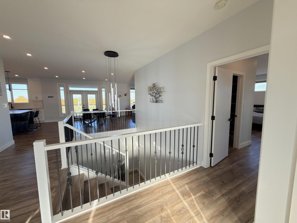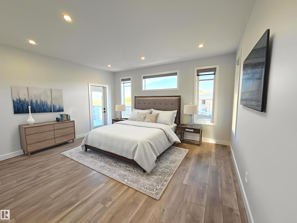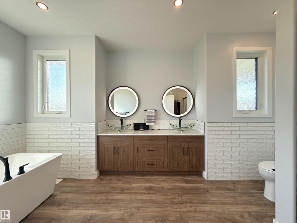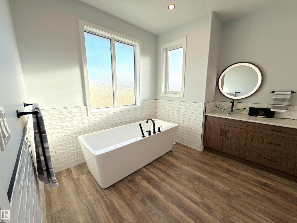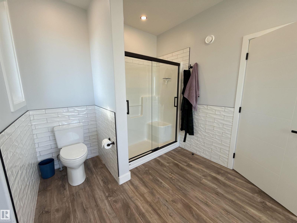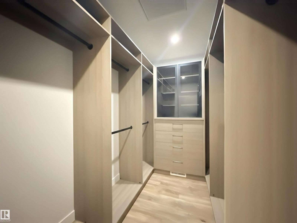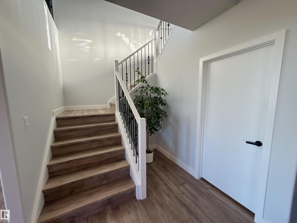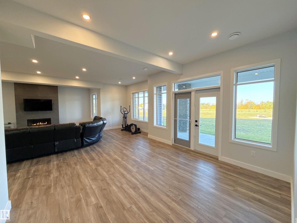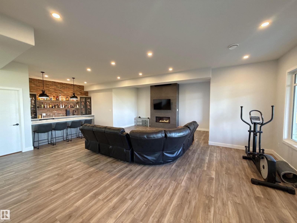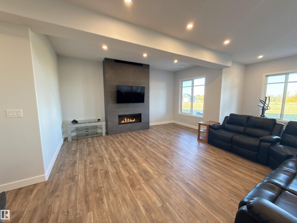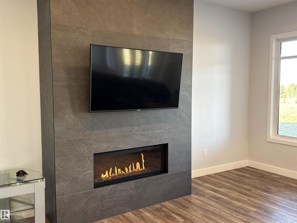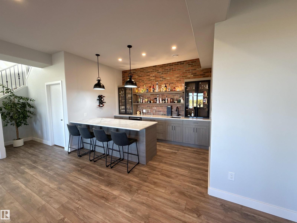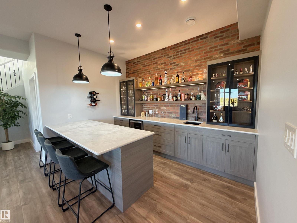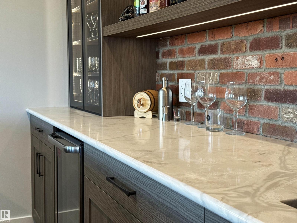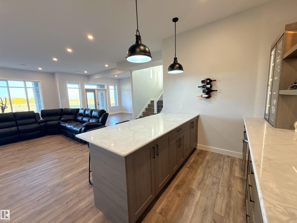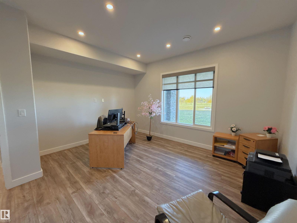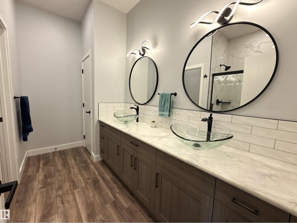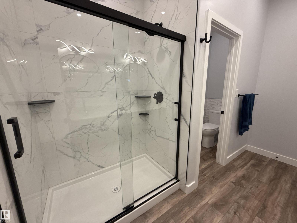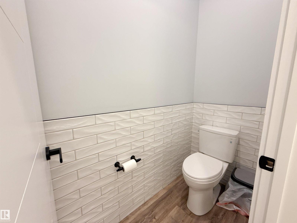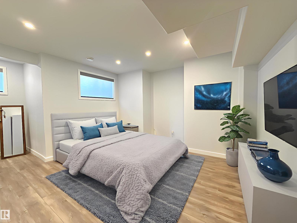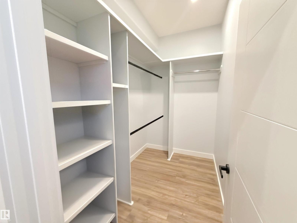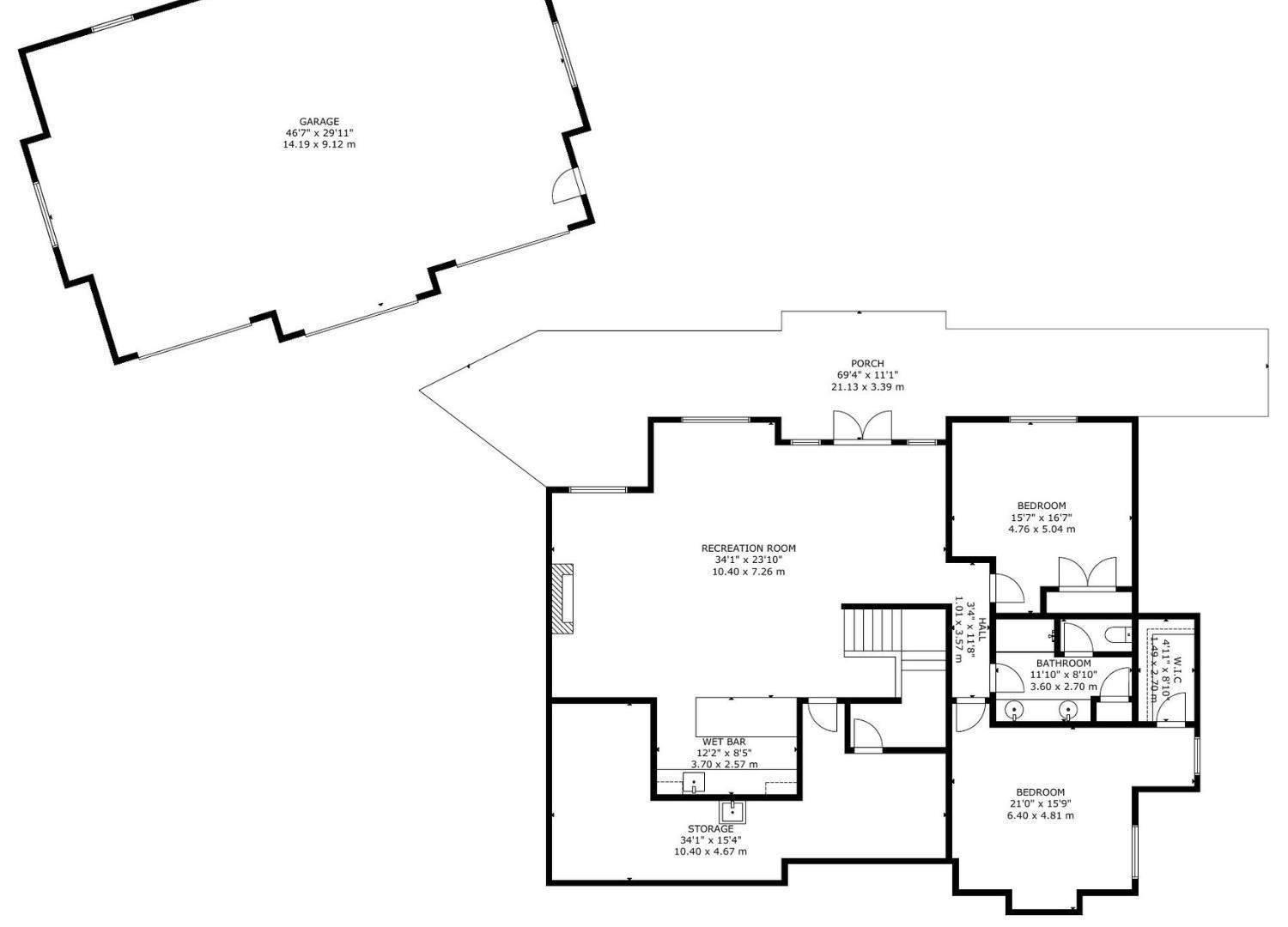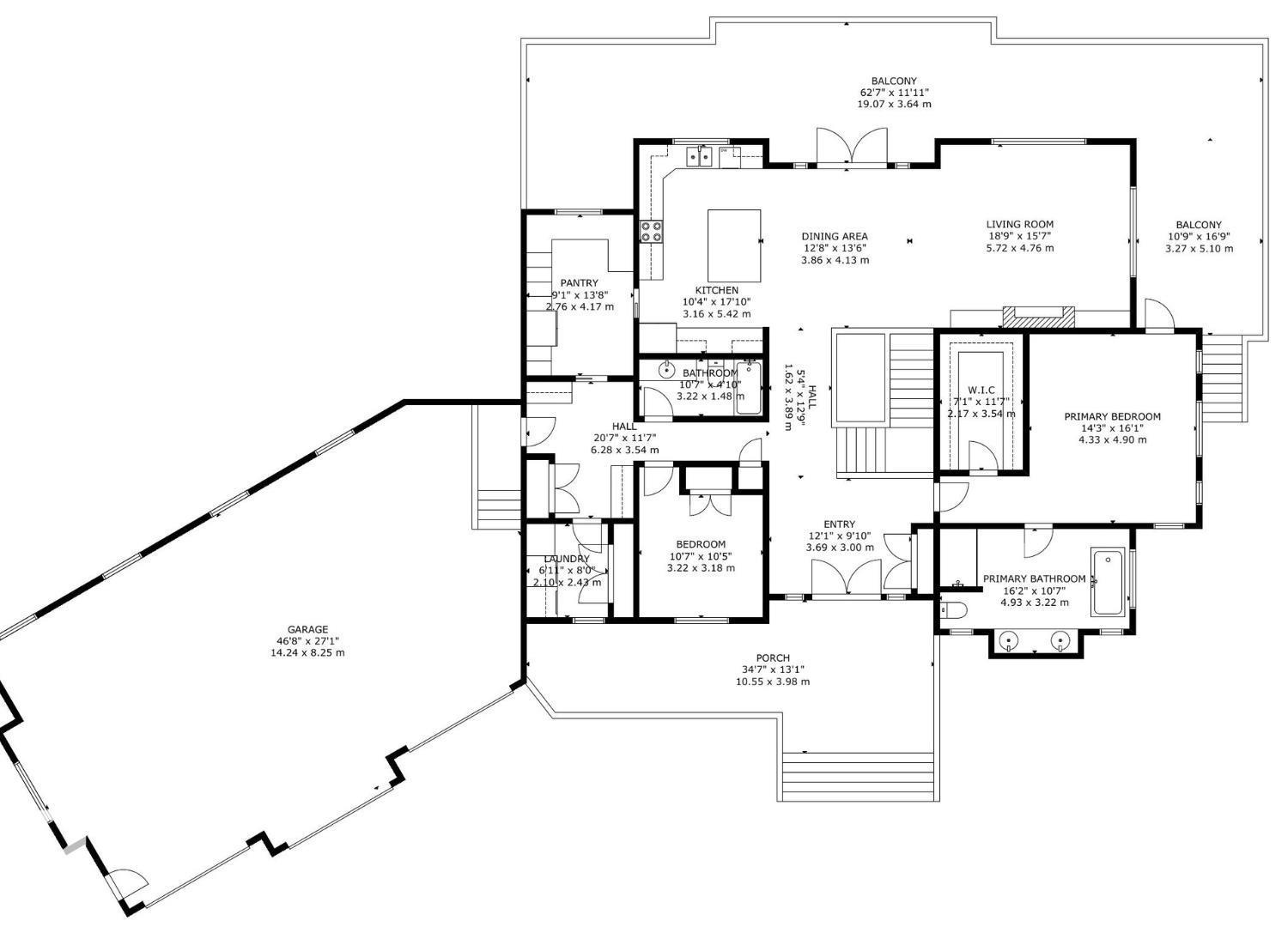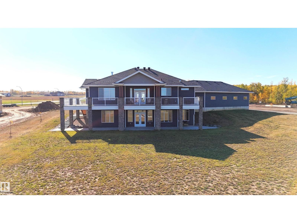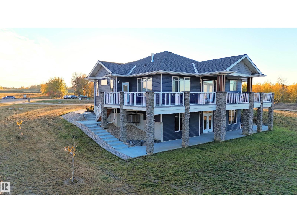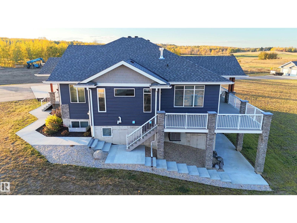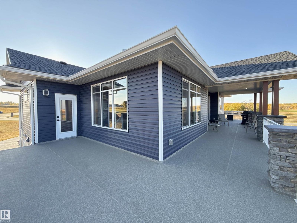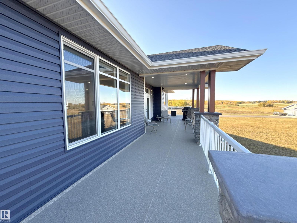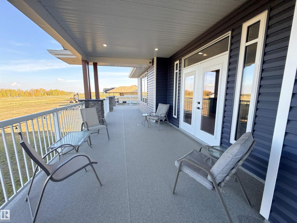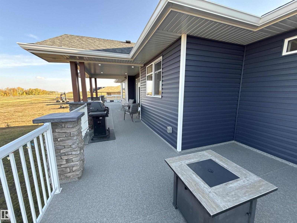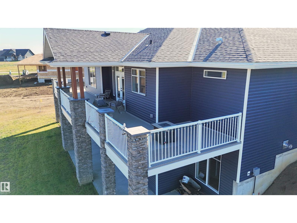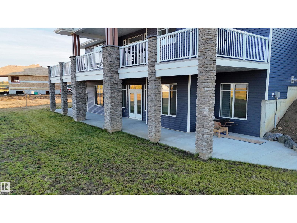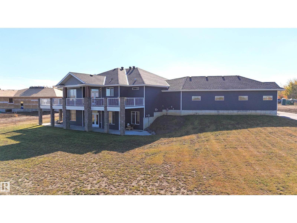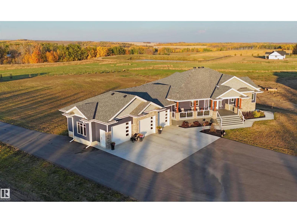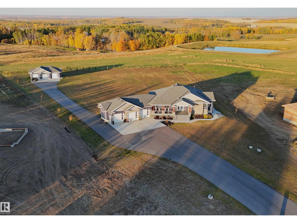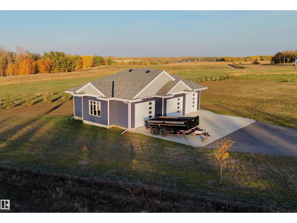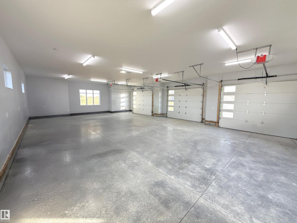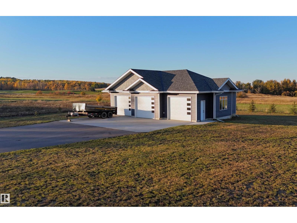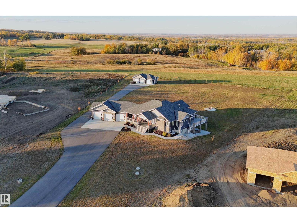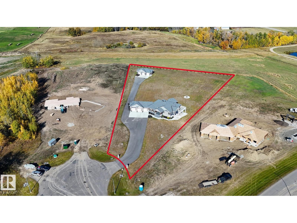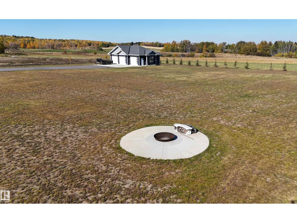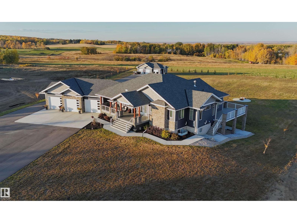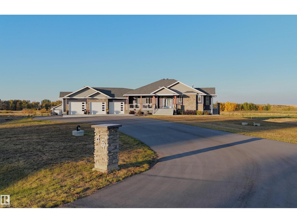4 Bedroom
3 Bathroom
2,174 ft2
Bungalow
Fireplace
Central Air Conditioning
Forced Air, In Floor Heating
Acreage
$1,279,500
Executive Custom Walkout Bungalow with Attached Triple Garage (39Wx25L, 220V, water taps & floor drains) & Shop (42Wx28L) on 2.55 Acres at the End of a Quiet Cul-de-sac in Brenmar Estates, 10 min N of Spruce Grove. This 2022-built 2,175 sqft (+full basement) home offers an open, light-filled design with central A/C, luxury VP flooring, triple pane windows and a flowing layout ideal for family living or entertaining. Main floor features a bright living room w/ gas fireplace, central dining area w/ deck access and a gourmet kitchen w/ stone counters, eat-up island & walk-through butler’s pantry w/ 2nd fridge. Owner’s suite includes deck access, walk-in closet and a luxe 5-pc ensuite w/ soaker tub. Also on main: 2nd bedroom, 4-pc bath, laundry room & mudroom. Walkout basement boasts 2 more bedrooms, 4-pc bath & massive family/rec room w/ full wet bar, fireplace & patio access. Outdoors: covered patio, Durabuilt deck, composite front porch, fire pit & paved driveway. Acreage privacy and modern luxury. (id:62055)
Property Details
|
MLS® Number
|
E4460872 |
|
Property Type
|
Single Family |
|
Neigbourhood
|
Brenmar Estates |
|
Amenities Near By
|
Golf Course, Schools, Shopping |
|
Community Features
|
Public Swimming Pool |
|
Features
|
Cul-de-sac, Rolling, Paved Lane, Wet Bar, No Smoking Home |
|
Structure
|
Deck, Fire Pit, Porch, Patio(s) |
Building
|
Bathroom Total
|
3 |
|
Bedrooms Total
|
4 |
|
Amenities
|
Ceiling - 10ft, Ceiling - 9ft |
|
Appliances
|
Dishwasher, Dryer, Garage Door Opener, Hood Fan, Microwave, Stove, Washer, Window Coverings, Refrigerator |
|
Architectural Style
|
Bungalow |
|
Basement Development
|
Finished |
|
Basement Type
|
Full (finished) |
|
Constructed Date
|
2022 |
|
Construction Style Attachment
|
Detached |
|
Cooling Type
|
Central Air Conditioning |
|
Fireplace Fuel
|
Gas |
|
Fireplace Present
|
Yes |
|
Fireplace Type
|
Unknown |
|
Heating Type
|
Forced Air, In Floor Heating |
|
Stories Total
|
1 |
|
Size Interior
|
2,174 Ft2 |
|
Type
|
House |
Parking
Land
|
Acreage
|
Yes |
|
Land Amenities
|
Golf Course, Schools, Shopping |
|
Size Irregular
|
2.55 |
|
Size Total
|
2.55 Ac |
|
Size Total Text
|
2.55 Ac |
Rooms
| Level |
Type |
Length |
Width |
Dimensions |
|
Basement |
Family Room |
10.4 m |
7.26 m |
10.4 m x 7.26 m |
|
Basement |
Bedroom 3 |
4.76 m |
5.04 m |
4.76 m x 5.04 m |
|
Basement |
Bedroom 4 |
6.4 m |
4.81 m |
6.4 m x 4.81 m |
|
Main Level |
Living Room |
5.72 m |
4.76 m |
5.72 m x 4.76 m |
|
Main Level |
Dining Room |
3.86 m |
4.13 m |
3.86 m x 4.13 m |
|
Main Level |
Kitchen |
3.16 m |
5.42 m |
3.16 m x 5.42 m |
|
Main Level |
Primary Bedroom |
4.33 m |
4.9 m |
4.33 m x 4.9 m |
|
Main Level |
Bedroom 2 |
3.22 m |
3.18 m |
3.22 m x 3.18 m |
|
Main Level |
Pantry |
2.76 m |
4.17 m |
2.76 m x 4.17 m |
|
Main Level |
Laundry Room |
2.1 m |
2.43 m |
2.1 m x 2.43 m |
|
Main Level |
Mud Room |
6.28 m |
3.54 m |
6.28 m x 3.54 m |


