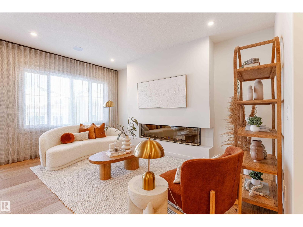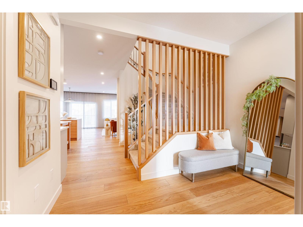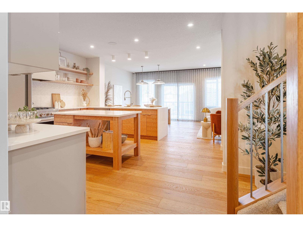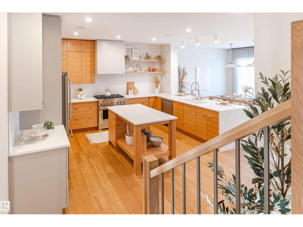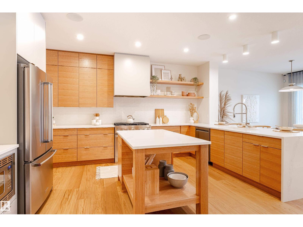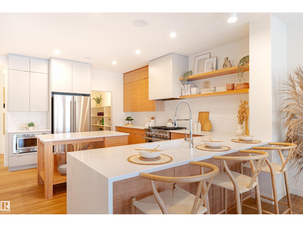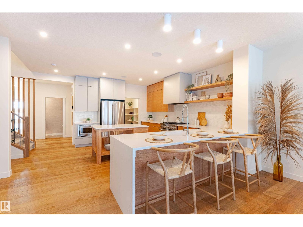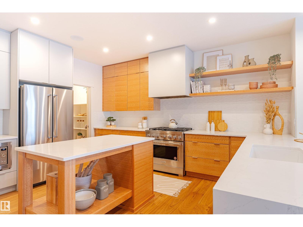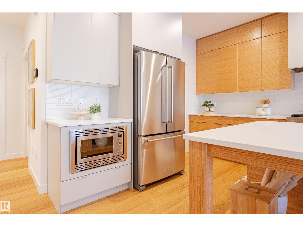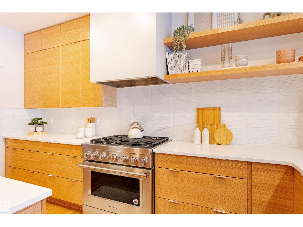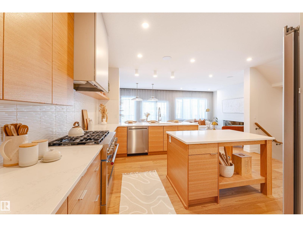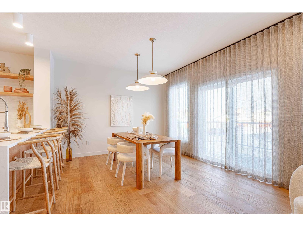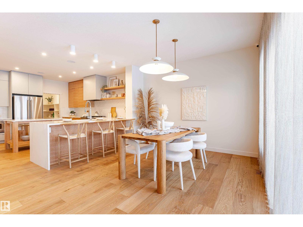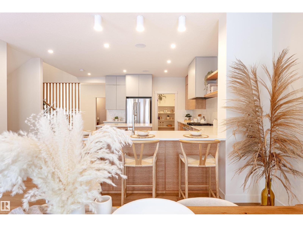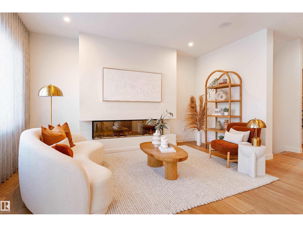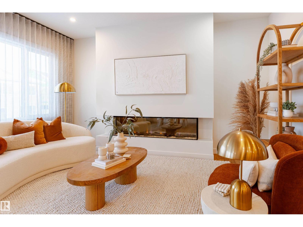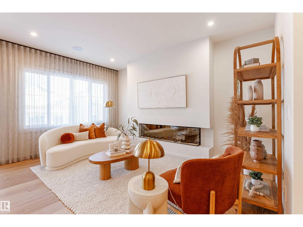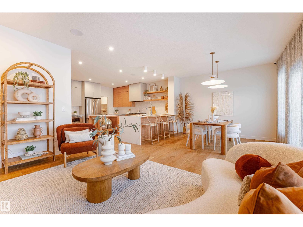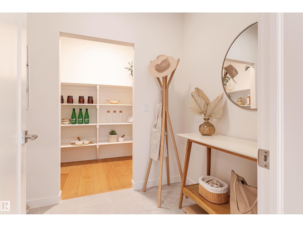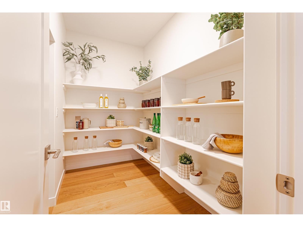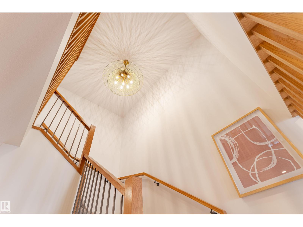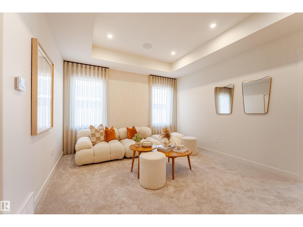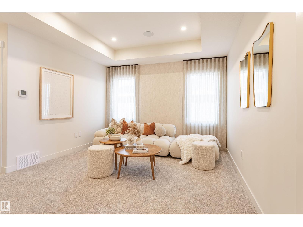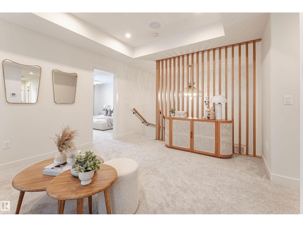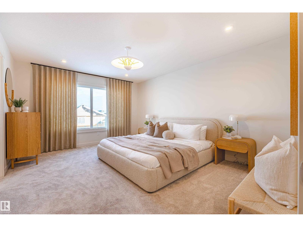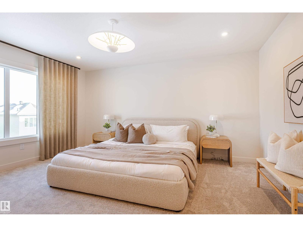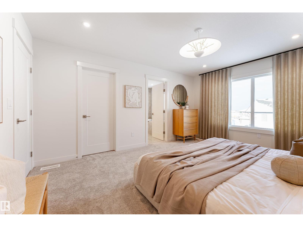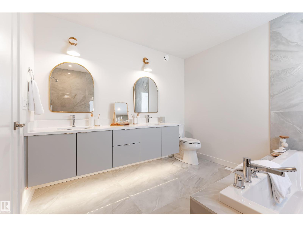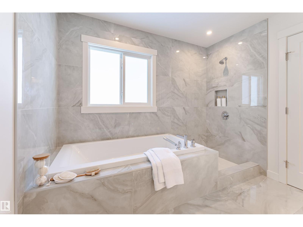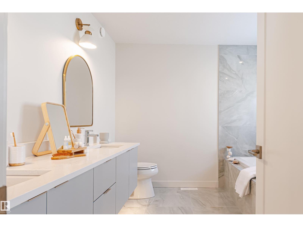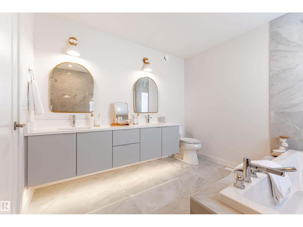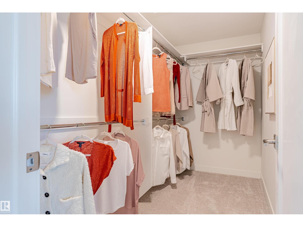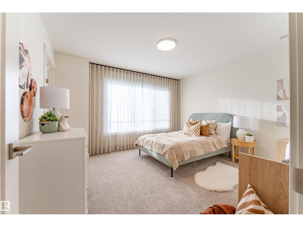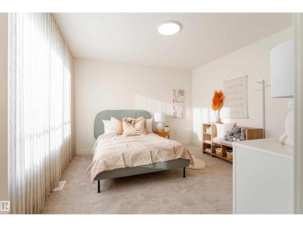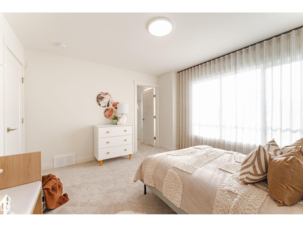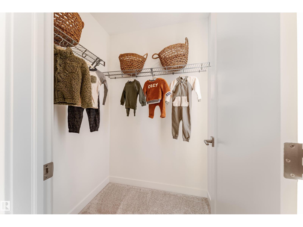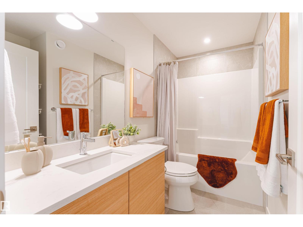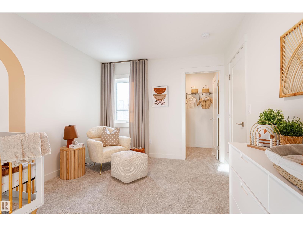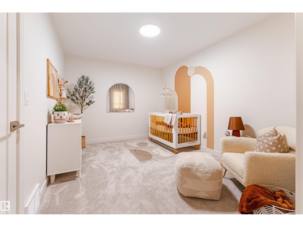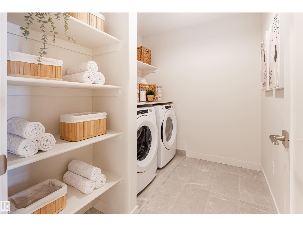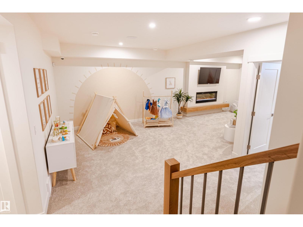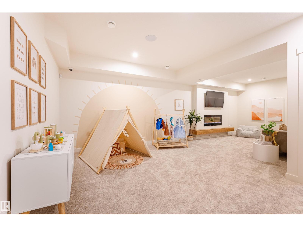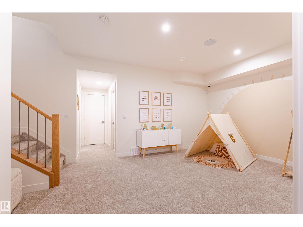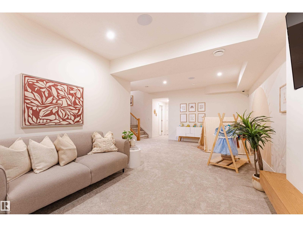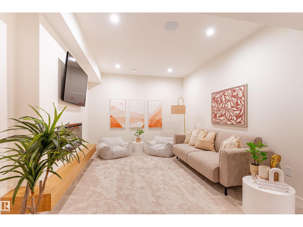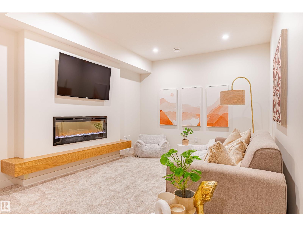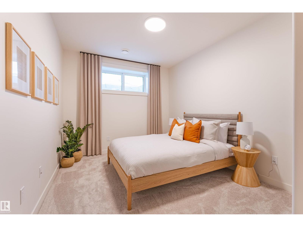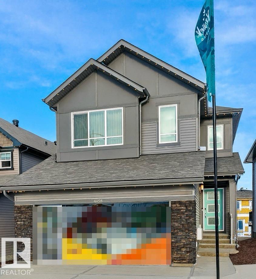4 Bedroom
4 Bathroom
2,105 ft2
Fireplace
Central Air Conditioning
Forced Air
$749,500
Former Coventry Homes Showhome — a place that feels like home the moment you walk in. Warm wood details and 9’ ceilings on both the main floor and basement create a sense of space and sophistication from the start. The kitchen is the heart of the home, featuring stainless steel appliances, a gas stove, elegant two-tone cabinetry, tile backsplash, and quartz counters with a waterfall edge—all centered around an inviting island made for gathering. The open dining area flows seamlessly into a cozy living room with a beautiful fireplace, perfect for quiet nights or lively get-togethers. Upstairs, a raised-ceiling bonus room offers space to relax, while the primary suite feels like a retreat with its 5-piece ensuite—soaker tub, glass shower, dual sinks, and walk-in closet. Two more bedrooms, main bath, and laundry complete the level. The finished basement adds a family room, 4th bedroom, and 3-piece bath. Outside, enjoy a fully landscaped yard, deck, and double attached garage (id:62055)
Property Details
|
MLS® Number
|
E4463576 |
|
Property Type
|
Single Family |
|
Neigbourhood
|
Keswick |
|
Amenities Near By
|
Playground, Public Transit, Schools, Shopping |
|
Structure
|
Deck |
Building
|
Bathroom Total
|
4 |
|
Bedrooms Total
|
4 |
|
Amenities
|
Ceiling - 9ft, Vinyl Windows |
|
Appliances
|
Dishwasher, Dryer, Hood Fan, Microwave, Refrigerator, Gas Stove(s), Washer |
|
Basement Development
|
Finished |
|
Basement Type
|
Full (finished) |
|
Constructed Date
|
2022 |
|
Construction Style Attachment
|
Detached |
|
Cooling Type
|
Central Air Conditioning |
|
Fire Protection
|
Smoke Detectors |
|
Fireplace Fuel
|
Electric |
|
Fireplace Present
|
Yes |
|
Fireplace Type
|
Unknown |
|
Half Bath Total
|
1 |
|
Heating Type
|
Forced Air |
|
Stories Total
|
2 |
|
Size Interior
|
2,105 Ft2 |
|
Type
|
House |
Parking
Land
|
Acreage
|
No |
|
Land Amenities
|
Playground, Public Transit, Schools, Shopping |
|
Size Irregular
|
366.8 |
|
Size Total
|
366.8 M2 |
|
Size Total Text
|
366.8 M2 |
Rooms
| Level |
Type |
Length |
Width |
Dimensions |
|
Basement |
Family Room |
|
|
Measurements not available |
|
Basement |
Bedroom 4 |
|
|
Measurements not available |
|
Main Level |
Living Room |
|
|
Measurements not available |
|
Main Level |
Dining Room |
|
|
Measurements not available |
|
Main Level |
Kitchen |
|
|
Measurements not available |
|
Main Level |
Pantry |
|
|
Measurements not available |
|
Upper Level |
Primary Bedroom |
|
|
Measurements not available |
|
Upper Level |
Bedroom 2 |
|
|
Measurements not available |
|
Upper Level |
Bedroom 3 |
|
|
Measurements not available |
|
Upper Level |
Bonus Room |
|
|
Measurements not available |
|
Upper Level |
Laundry Room |
|
|
Measurements not available |


