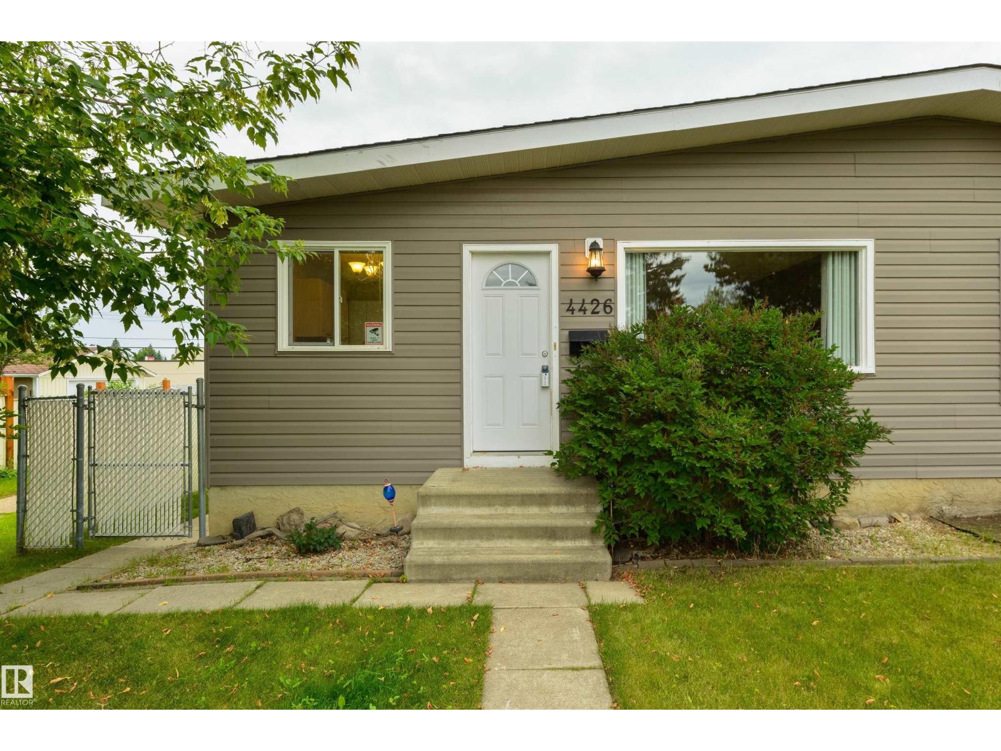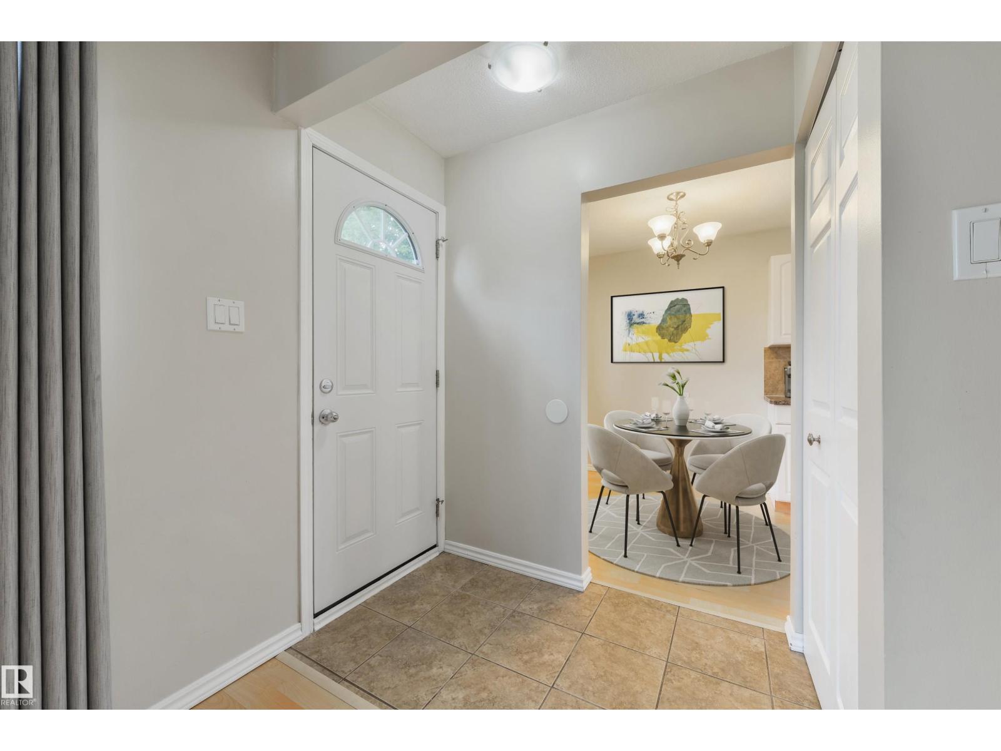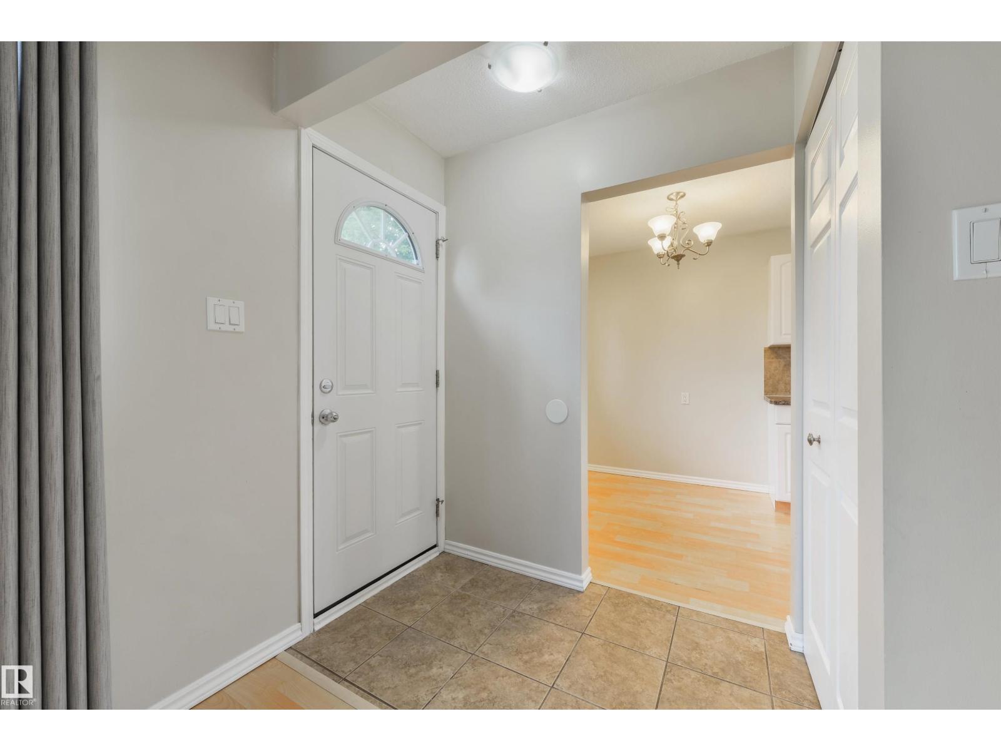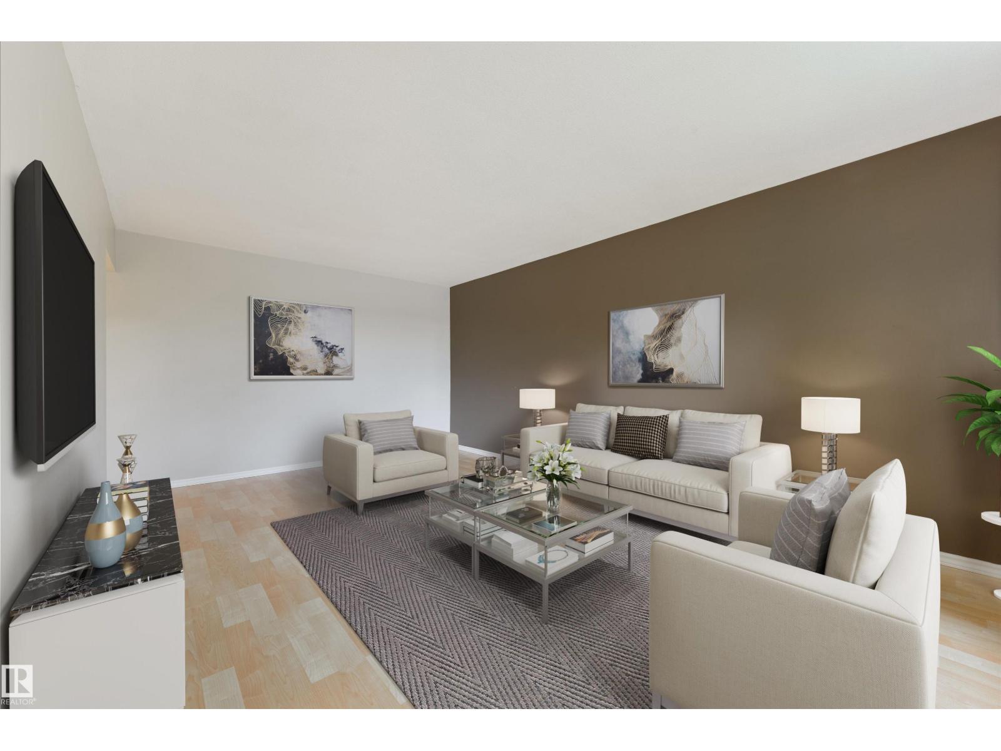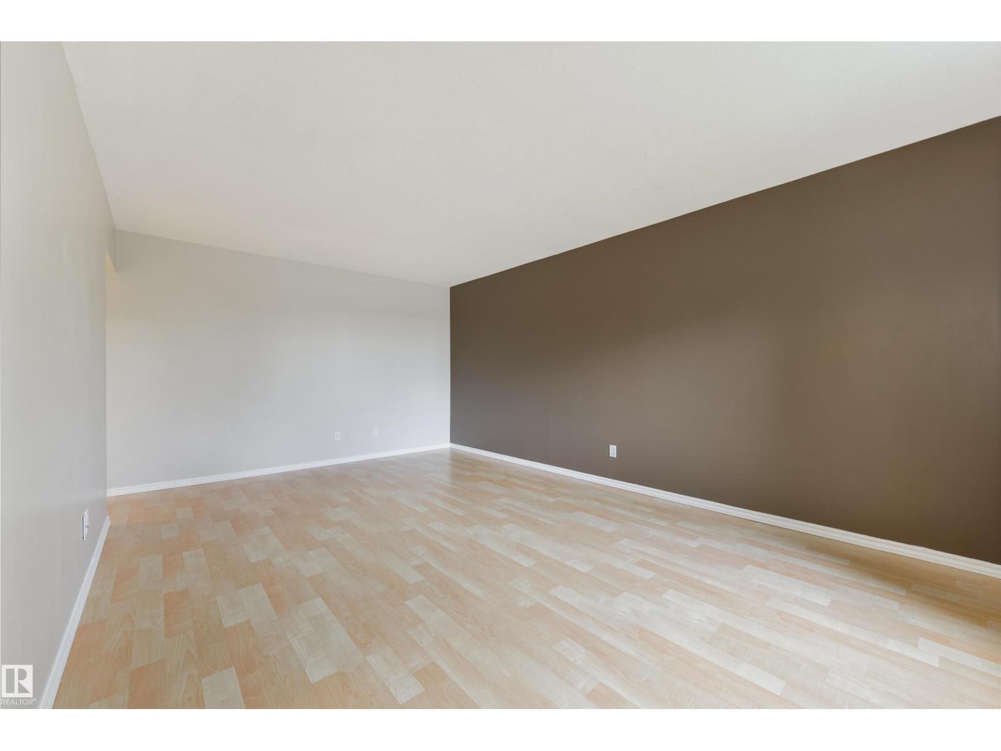4 Bedroom
2 Bathroom
1,028 ft2
Bungalow
Forced Air
$325,000
Perfect for first-time home buyers or investors!! This home features a large living room, great kitchen with ample cabinetry & countertop space, separate dinette, 4 total bedrooms, 2 bathrooms, a partially-finished basement, single-detached garage with convenient rear lane access, and a fully landscaped & fenced yard with desirable WEST-FACING exposure. Walking distance to schools, playgrounds, & several amenities, the location here is fantastic & boasts quick & easy access to commuter highways. Welcome to your new home! (id:62055)
Property Details
|
MLS® Number
|
E4452901 |
|
Property Type
|
Single Family |
|
Neigbourhood
|
Meridian Heights |
|
Amenities Near By
|
Golf Course, Playground, Schools, Shopping |
|
Features
|
See Remarks, Flat Site, Lane, No Animal Home, No Smoking Home |
|
Structure
|
Patio(s) |
Building
|
Bathroom Total
|
2 |
|
Bedrooms Total
|
4 |
|
Appliances
|
Dishwasher, Dryer, Garage Door Opener Remote(s), Garage Door Opener, Hood Fan, Refrigerator, Stove, Washer, Window Coverings |
|
Architectural Style
|
Bungalow |
|
Basement Development
|
Partially Finished |
|
Basement Type
|
Full (partially Finished) |
|
Constructed Date
|
1972 |
|
Construction Style Attachment
|
Semi-detached |
|
Heating Type
|
Forced Air |
|
Stories Total
|
1 |
|
Size Interior
|
1,028 Ft2 |
|
Type
|
Duplex |
Parking
Land
|
Acreage
|
No |
|
Fence Type
|
Fence |
|
Land Amenities
|
Golf Course, Playground, Schools, Shopping |
|
Size Irregular
|
328.32 |
|
Size Total
|
328.32 M2 |
|
Size Total Text
|
328.32 M2 |
Rooms
| Level |
Type |
Length |
Width |
Dimensions |
|
Lower Level |
Bedroom 4 |
|
|
Measurements not available |
|
Main Level |
Living Room |
3.61 m |
5.58 m |
3.61 m x 5.58 m |
|
Main Level |
Dining Room |
|
|
Measurements not available |
|
Main Level |
Kitchen |
3.32 m |
2.6 m |
3.32 m x 2.6 m |
|
Main Level |
Primary Bedroom |
2.72 m |
4.57 m |
2.72 m x 4.57 m |
|
Main Level |
Bedroom 2 |
4.24 m |
3.52 m |
4.24 m x 3.52 m |
|
Main Level |
Bedroom 3 |
3.23 m |
2.52 m |
3.23 m x 2.52 m |



