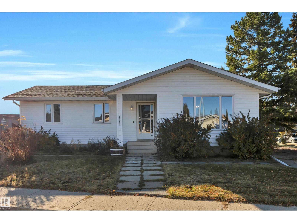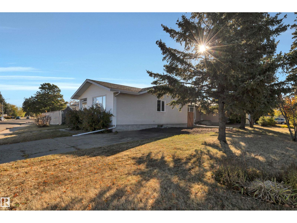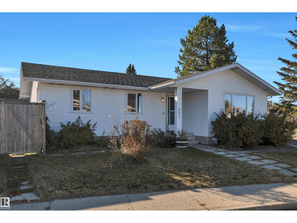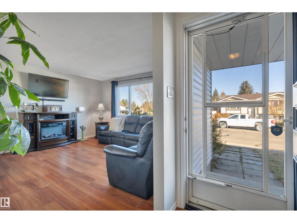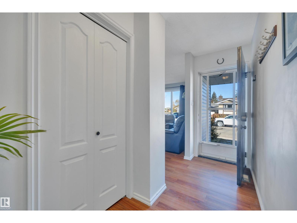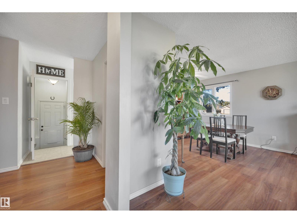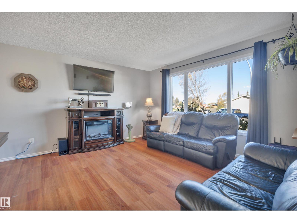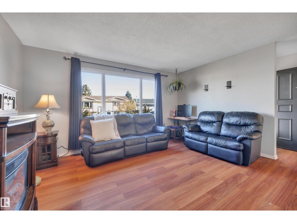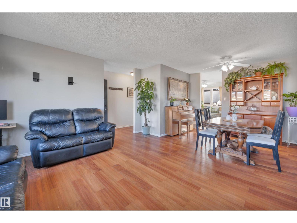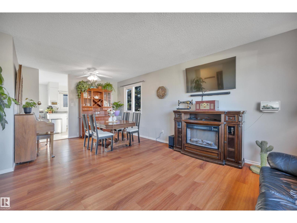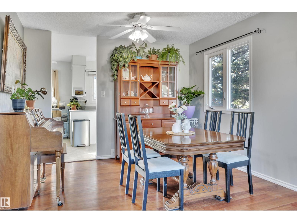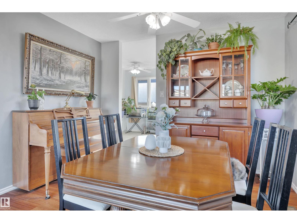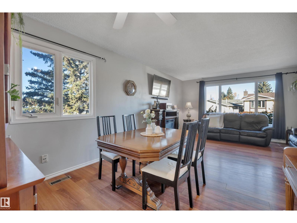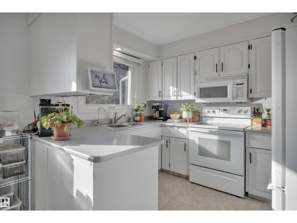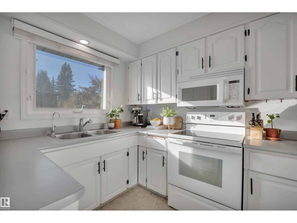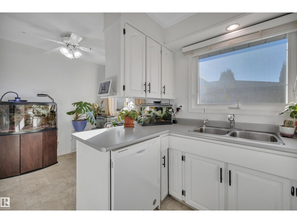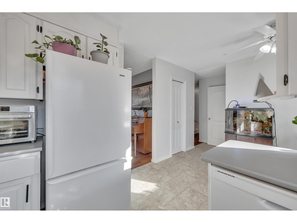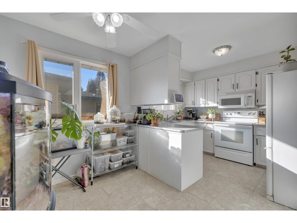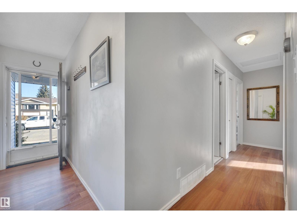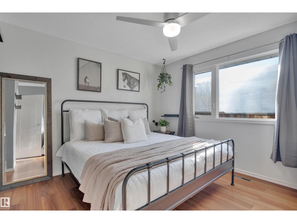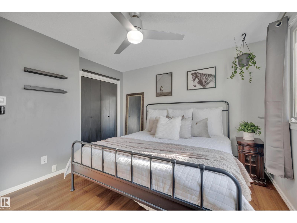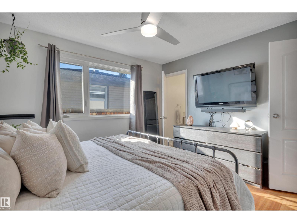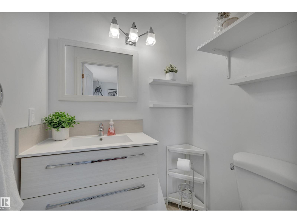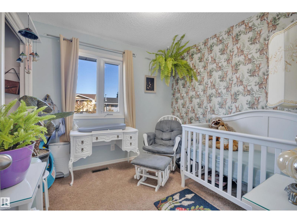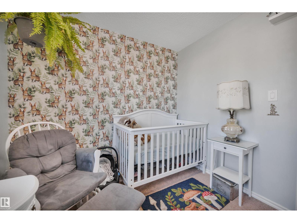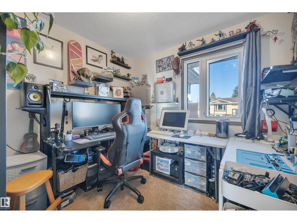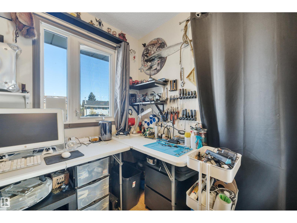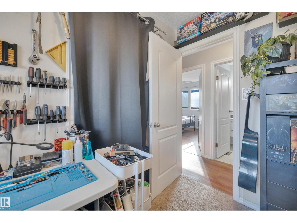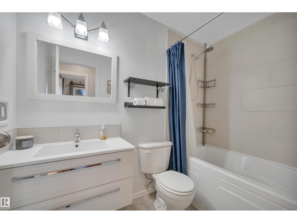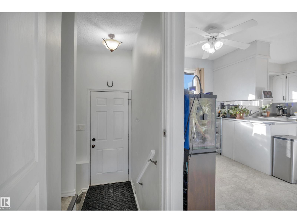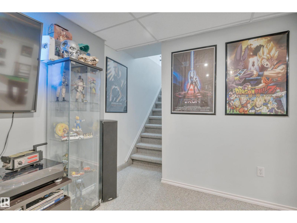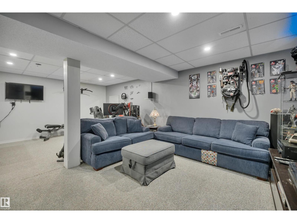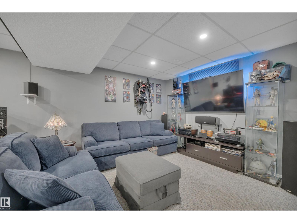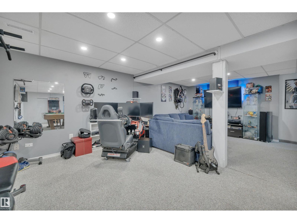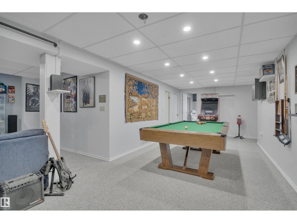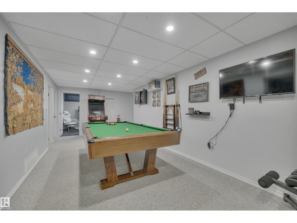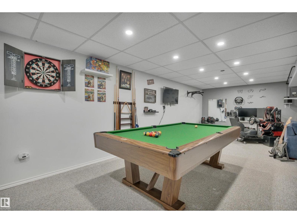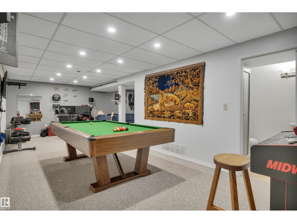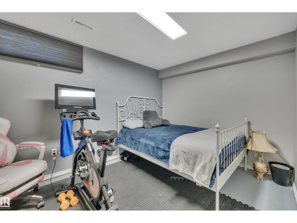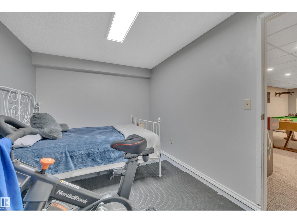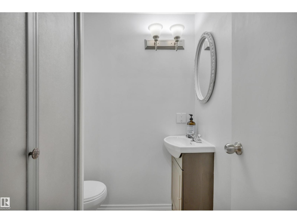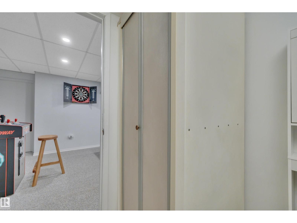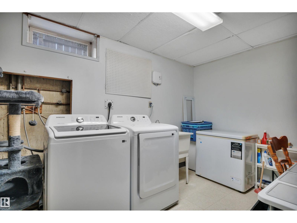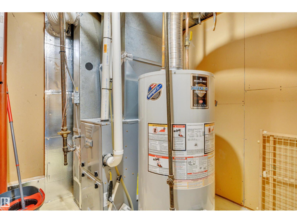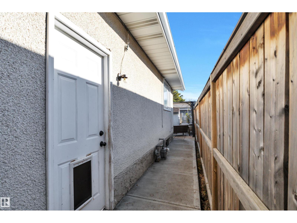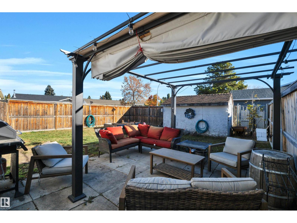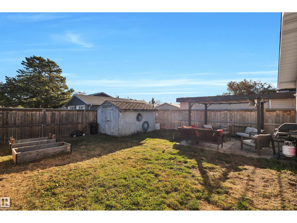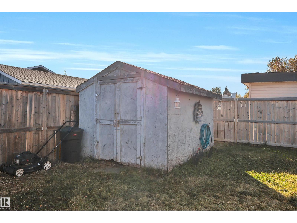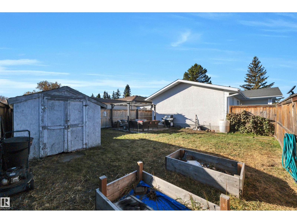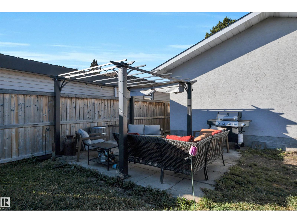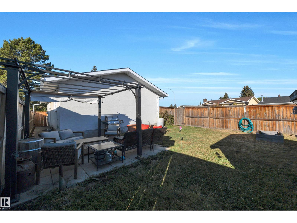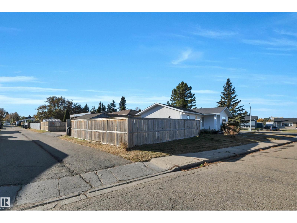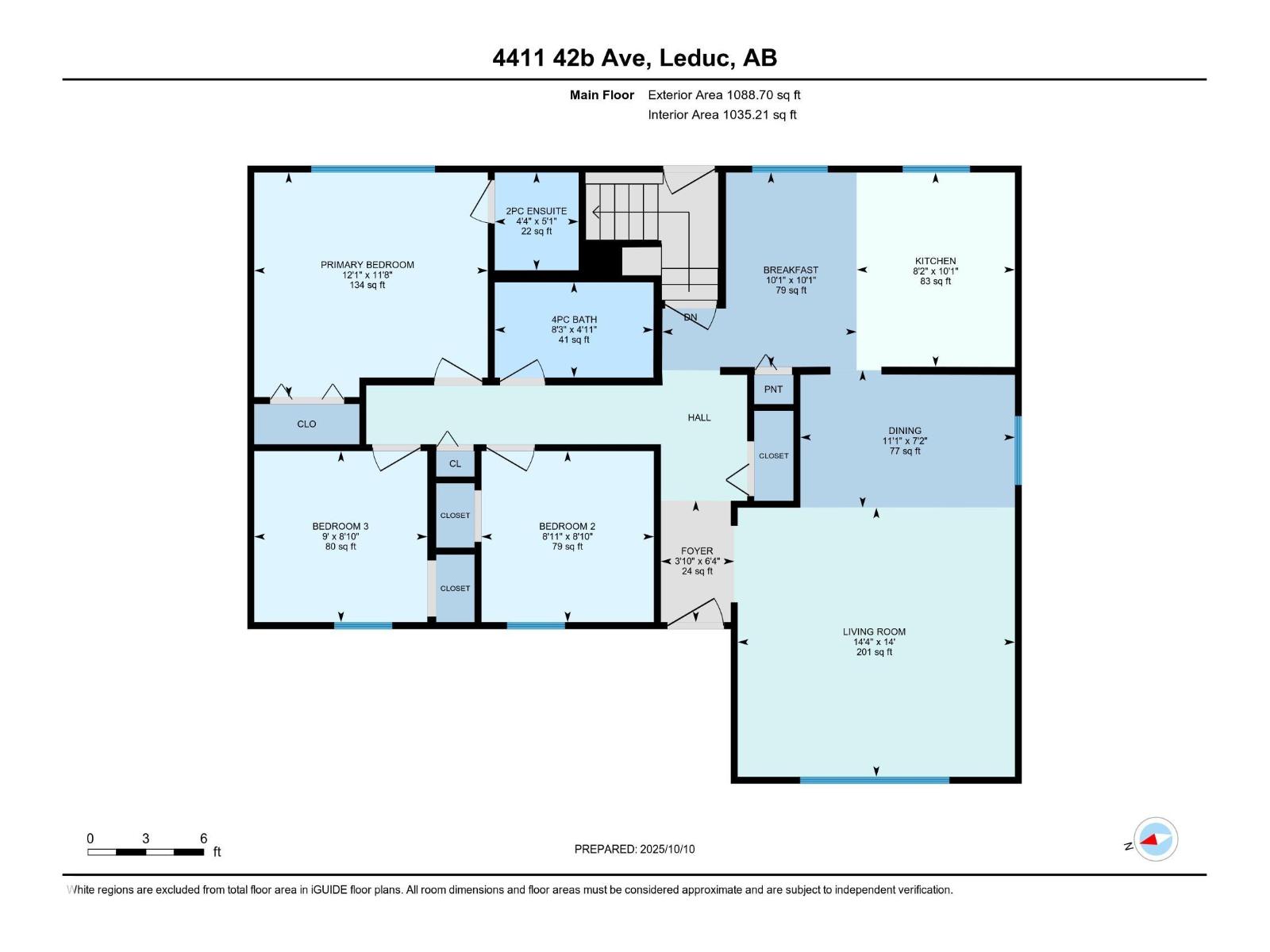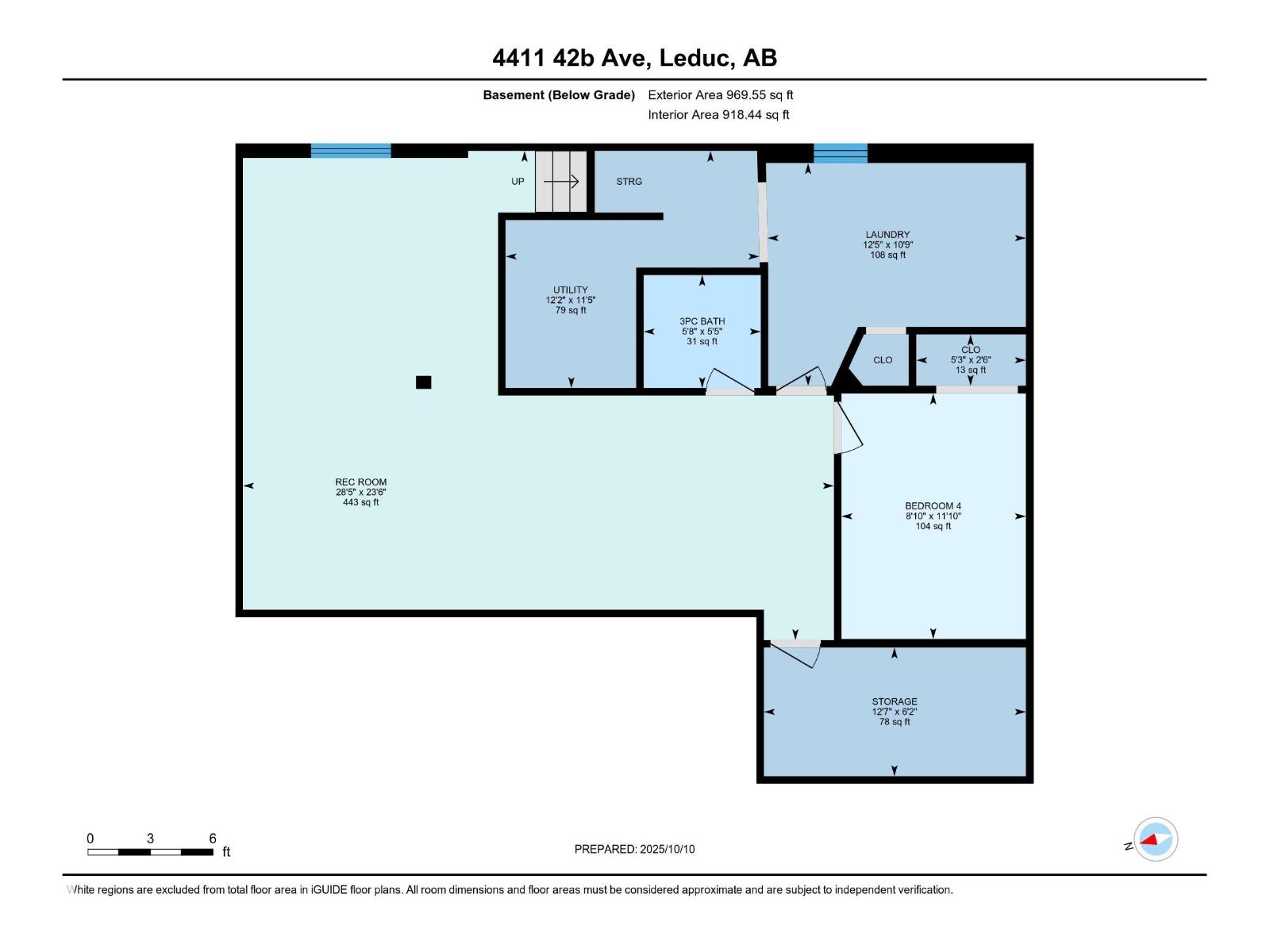4 Bedroom
3 Bathroom
1,089 ft2
Bungalow
Forced Air
$365,000
Incredible value in this beautifully updated bungalow in Leduc! You’ll love the charm of 4411 42B Ave, set on a unique semi-pie corner lot with a truly private yard. At 5193 sqft, there’s space for RV parking and even a future garage, with access from both the road and laneway. Updates include shingles, soffits, fascia, siding, vinyl windows, bathrooms, flooring, high-efficiency furnace (2019) and newer appliances. It's move-in ready at a price that leaves room to make it your own! Inside, you’ll find 3 bedrooms upstairs, a full bath & a half ensuite; large open living room + dining room at the front of the home and kitchen + eating nook. The separate back entry has a concrete walkway that leads to the fenced in yard, including patio/pergola, garden beds, shed, & plenty of yard left. The finished basement adds more cozy living/rec space with a full bath and room. Fantastic location—steps to both public & catholic schools, Leduc Rec Centre, shopping amenities, Telford Lake trails, and the off-leash park! (id:62055)
Open House
This property has open houses!
Starts at:
1:30 pm
Ends at:
3:30 pm
Property Details
|
MLS® Number
|
E4461700 |
|
Property Type
|
Single Family |
|
Neigbourhood
|
South Park |
|
Amenities Near By
|
Airport, Playground, Schools |
|
Features
|
Corner Site, Flat Site, Paved Lane |
Building
|
Bathroom Total
|
3 |
|
Bedrooms Total
|
4 |
|
Amenities
|
Vinyl Windows |
|
Appliances
|
Dishwasher, Dryer, Microwave Range Hood Combo, Refrigerator, Stove, Washer |
|
Architectural Style
|
Bungalow |
|
Basement Development
|
Finished |
|
Basement Type
|
Full (finished) |
|
Constructed Date
|
1974 |
|
Construction Style Attachment
|
Detached |
|
Half Bath Total
|
1 |
|
Heating Type
|
Forced Air |
|
Stories Total
|
1 |
|
Size Interior
|
1,089 Ft2 |
|
Type
|
House |
Parking
Land
|
Acreage
|
No |
|
Fence Type
|
Fence |
|
Land Amenities
|
Airport, Playground, Schools |
|
Size Irregular
|
482.45 |
|
Size Total
|
482.45 M2 |
|
Size Total Text
|
482.45 M2 |
Rooms
| Level |
Type |
Length |
Width |
Dimensions |
|
Basement |
Bedroom 4 |
3.6 m |
2.7 m |
3.6 m x 2.7 m |
|
Basement |
Recreation Room |
7.17 m |
8.65 m |
7.17 m x 8.65 m |
|
Basement |
Laundry Room |
3.27 m |
3.78 m |
3.27 m x 3.78 m |
|
Main Level |
Living Room |
4.26 m |
4.38 m |
4.26 m x 4.38 m |
|
Main Level |
Dining Room |
2.17 m |
3.39 m |
2.17 m x 3.39 m |
|
Main Level |
Kitchen |
3.07 m |
2.5 m |
3.07 m x 2.5 m |
|
Main Level |
Family Room |
4.26 m |
4.38 m |
4.26 m x 4.38 m |
|
Main Level |
Primary Bedroom |
3.55 m |
3.69 m |
3.55 m x 3.69 m |
|
Main Level |
Bedroom 2 |
2.71 m |
2.73 m |
2.71 m x 2.73 m |
|
Main Level |
Bedroom 3 |
2.71 m |
2.74 m |
2.71 m x 2.74 m |
|
Main Level |
Breakfast |
3.08 m |
3.07 m |
3.08 m x 3.07 m |


