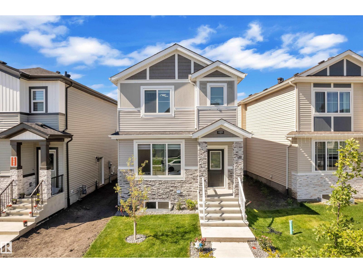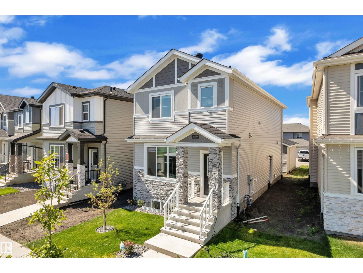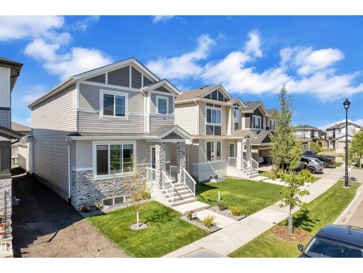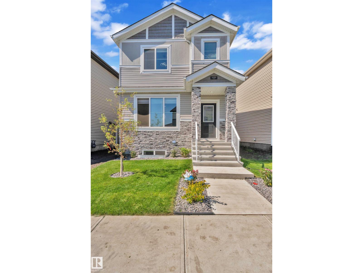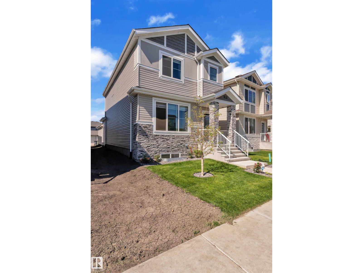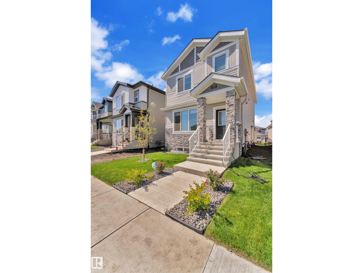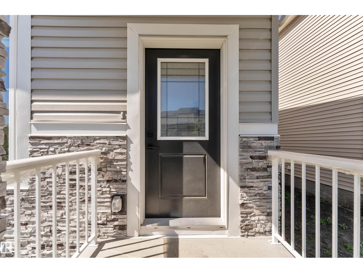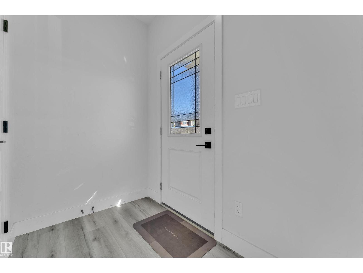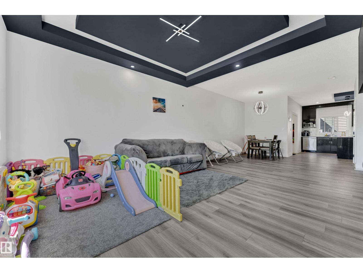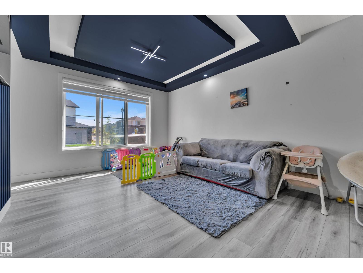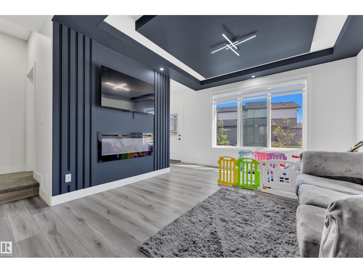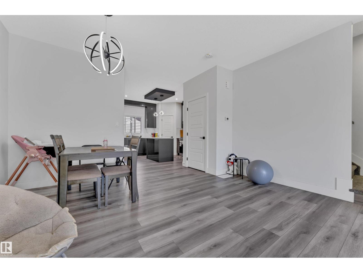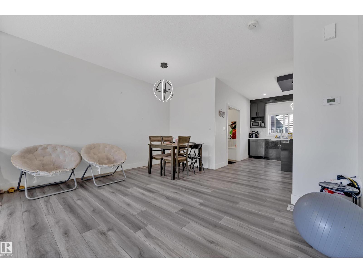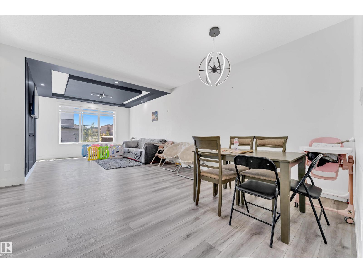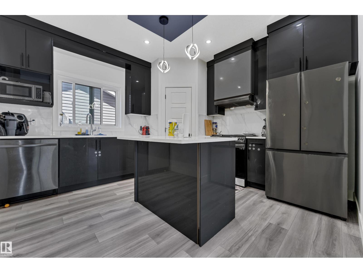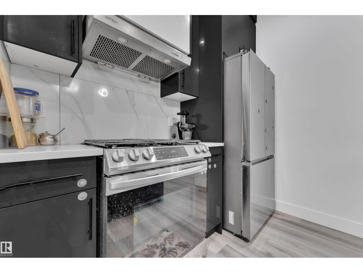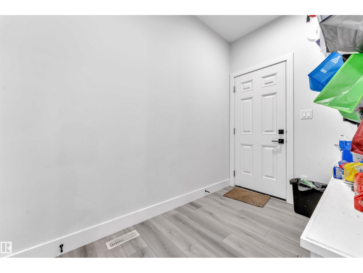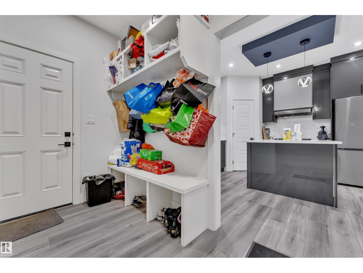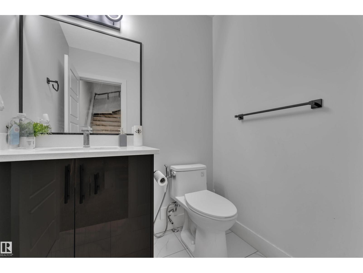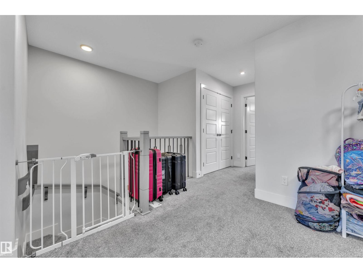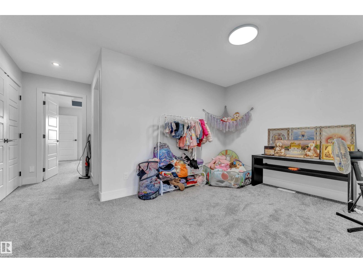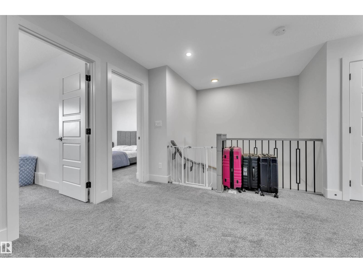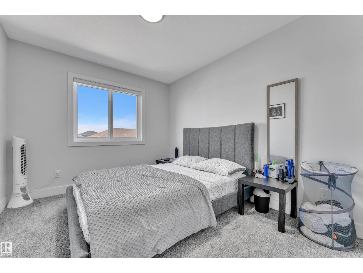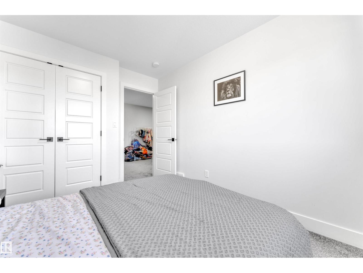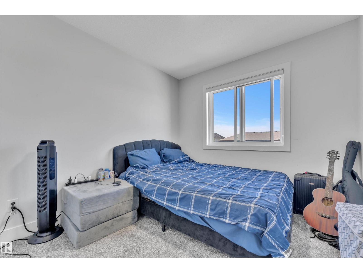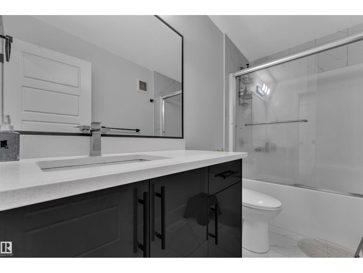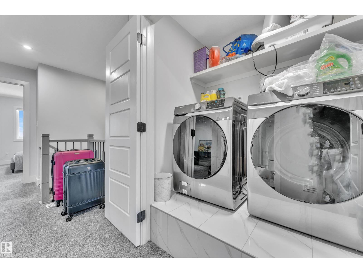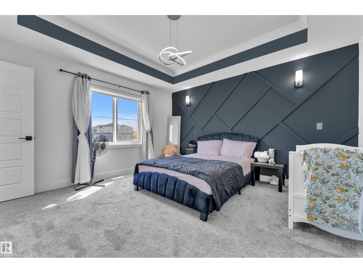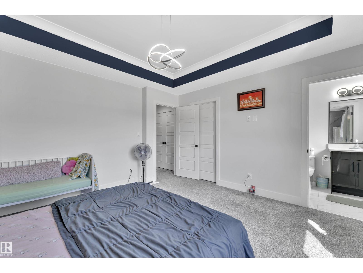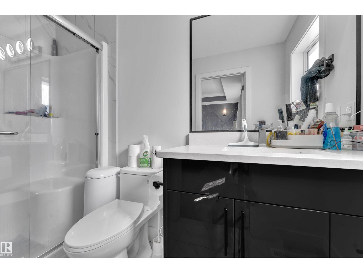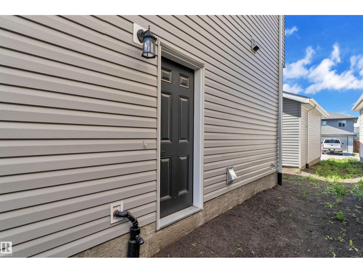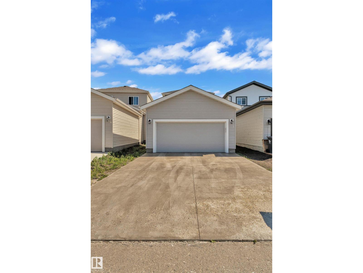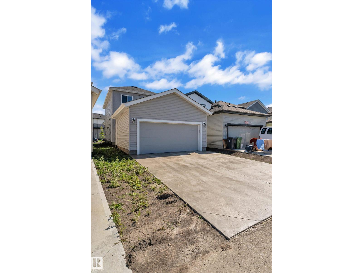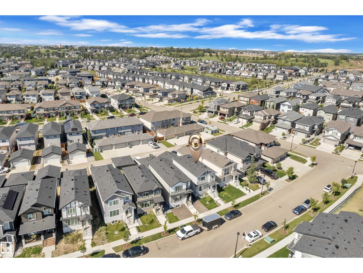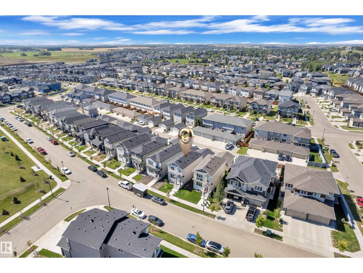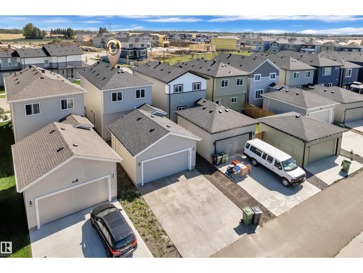3 Bedroom
3 Bathroom
1,697 ft2
Forced Air
$494,900
**BEAUMONT**offering a warm and inviting atmosphere perfect for families or anyone seeking both comfort and style. The main floor features an open layout that effortlessly connects the living, dining, and kitchen areas, creating an ideal space for entertaining or relaxing. A welcoming foyer, convenient mudroom, and a stylish half bath add to the thoughtful design. Upstairs, you’ll find a private primary suite with its own ensuite, providing a retreat for rest and relaxation. Two additional bedrooms and a spacious family room give you flexibility for growing needs, guests, or a home office. A full bathroom and laundry area complete this level, ensuring functionality and ease of living. Natural light fills the home, highlighting modern finishes and an elegant flow between rooms. Every detail has been carefully planned to balance practicality with comfort, making it easy to picture your life unfolding here. This property is set in a friendly community, close to parks, schools, and amenities. (id:62055)
Property Details
|
MLS® Number
|
E4455398 |
|
Property Type
|
Single Family |
|
Neigbourhood
|
Triomphe Estates |
|
Amenities Near By
|
Airport, Golf Course, Playground, Schools, Shopping |
|
Features
|
Park/reserve |
Building
|
Bathroom Total
|
3 |
|
Bedrooms Total
|
3 |
|
Appliances
|
Dishwasher, Dryer, Garage Door Opener Remote(s), Microwave Range Hood Combo, Microwave, Refrigerator, Washer |
|
Basement Development
|
Unfinished |
|
Basement Type
|
Full (unfinished) |
|
Constructed Date
|
2023 |
|
Construction Style Attachment
|
Detached |
|
Fire Protection
|
Smoke Detectors |
|
Half Bath Total
|
1 |
|
Heating Type
|
Forced Air |
|
Stories Total
|
2 |
|
Size Interior
|
1,697 Ft2 |
|
Type
|
House |
Parking
Land
|
Acreage
|
No |
|
Land Amenities
|
Airport, Golf Course, Playground, Schools, Shopping |
|
Size Irregular
|
294.97 |
|
Size Total
|
294.97 M2 |
|
Size Total Text
|
294.97 M2 |
Rooms
| Level |
Type |
Length |
Width |
Dimensions |
|
Main Level |
Living Room |
|
|
3.80m x 3.96m |
|
Main Level |
Dining Room |
|
|
4.46m x 4.62m |
|
Main Level |
Kitchen |
|
|
3.86m x 3.72m |
|
Upper Level |
Primary Bedroom |
|
|
4.12m x 4.12m |
|
Upper Level |
Bedroom 2 |
|
|
2.89m x 3.58m |
|
Upper Level |
Bedroom 3 |
|
3.58 m |
Measurements not available x 3.58 m |
|
Upper Level |
Bonus Room |
4.42 m |
3.01 m |
4.42 m x 3.01 m |


