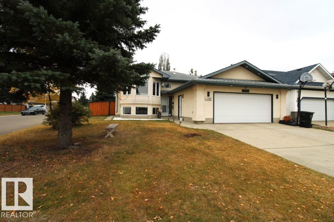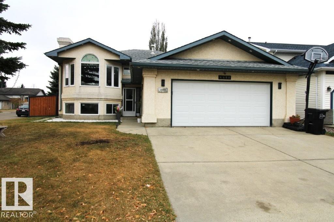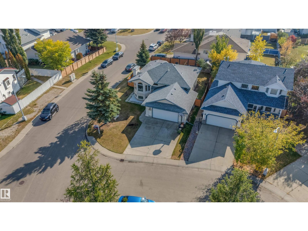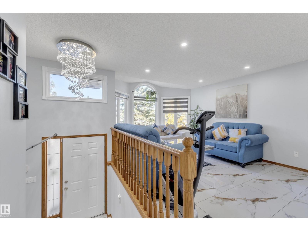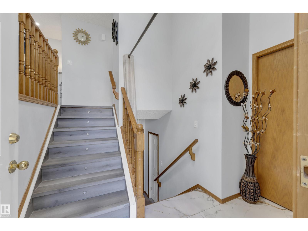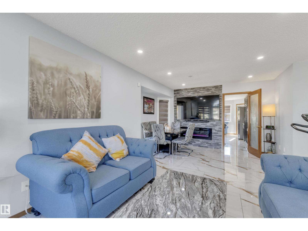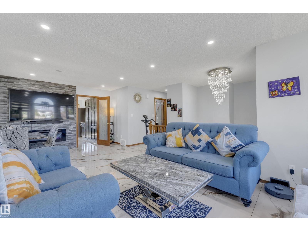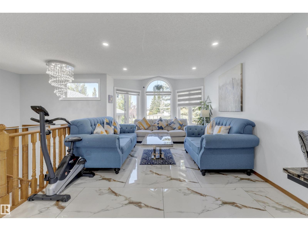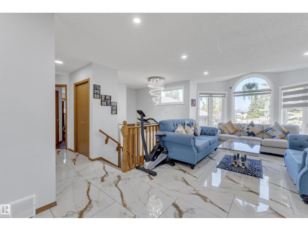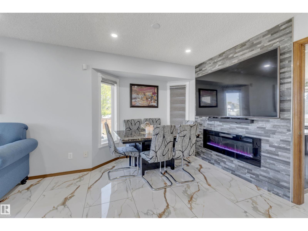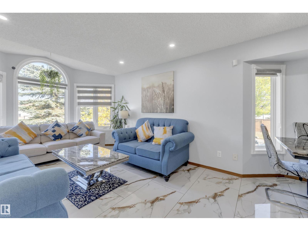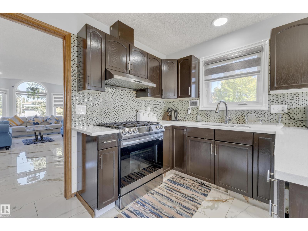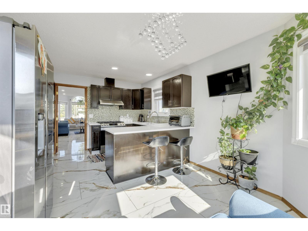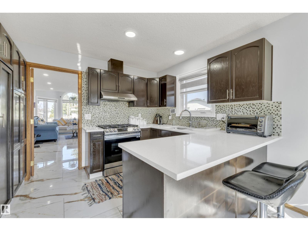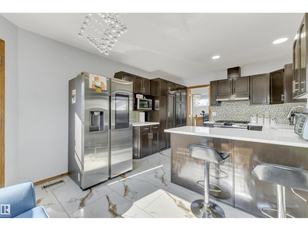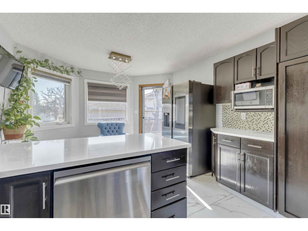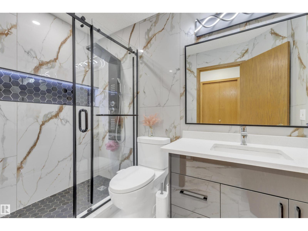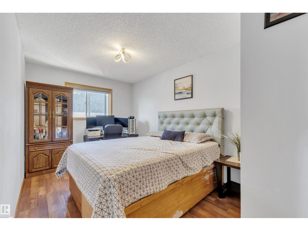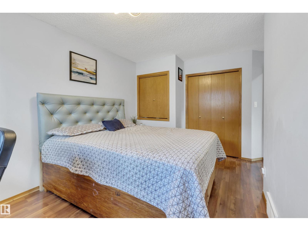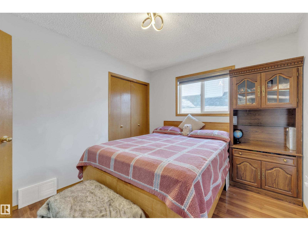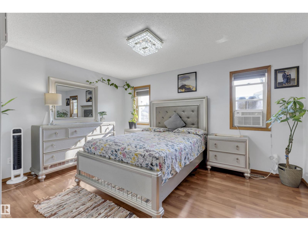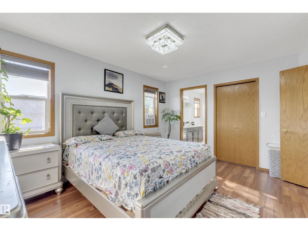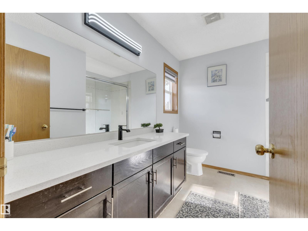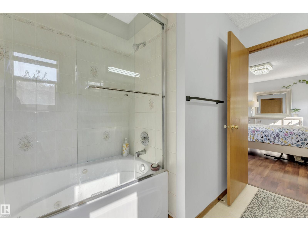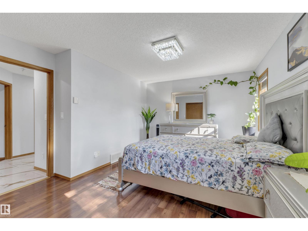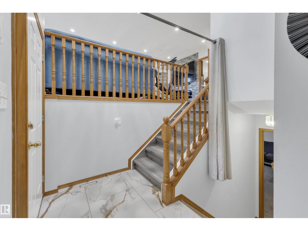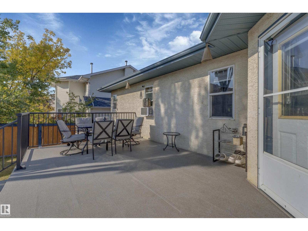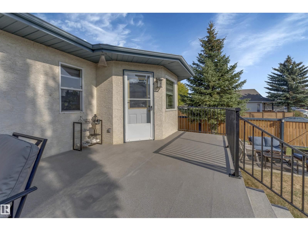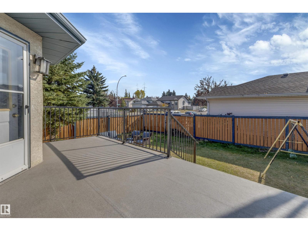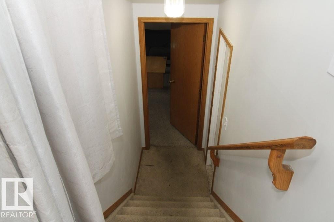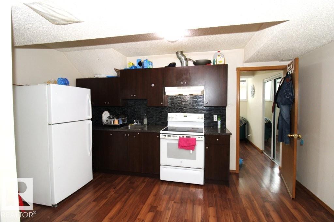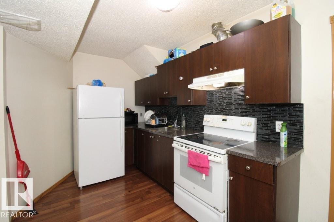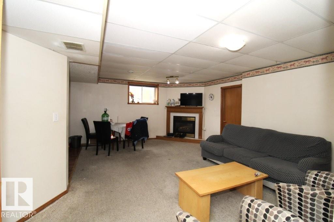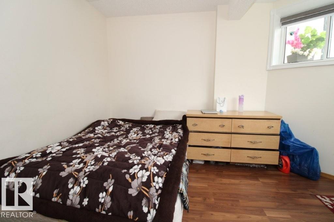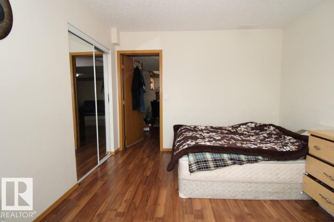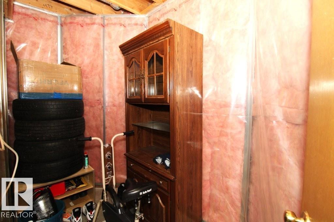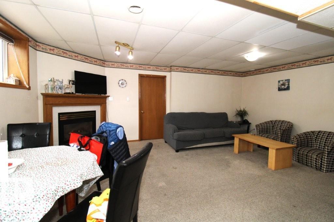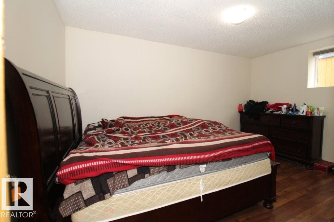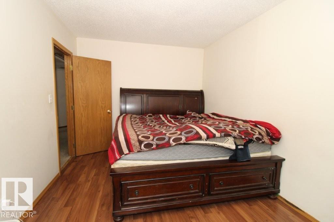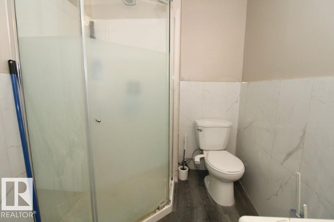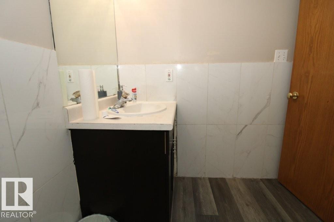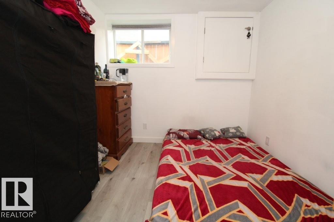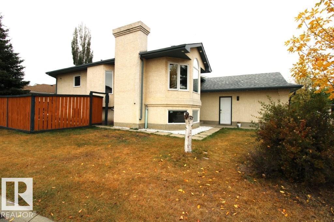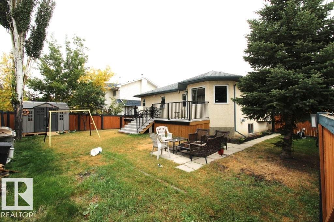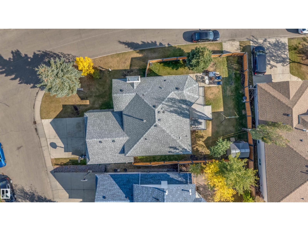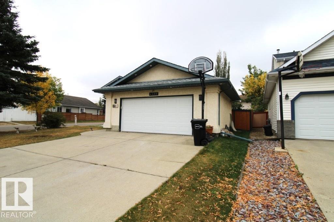6 Bedroom
3 Bathroom
1,274 ft2
Bi-Level
Fireplace
Forced Air
$509,900
Beautifully Renovated Bi Level corner house but no city side walk to take care of! This spacious 6-bedroom home offers 3 spacious bedrooms upstairs + 2 full bath, a bright main floor with large living room, dining area, and updated kitchen. The lower level is fully finished with 3 additional bedrooms, full bath, family room with fireplace, and a second kitchen — perfect for extended family. Upgrades include new flooring, appliances, hot water tank, and more. Enjoy a huge backyard with Duradek, plus a heated garage for winter. Walking distance to schools, parks, shopping, and all amenities. Ideal for first-time buyers and investors - a must-see property! (id:62055)
Property Details
|
MLS® Number
|
E4460752 |
|
Property Type
|
Single Family |
|
Neigbourhood
|
Larkspur |
|
Amenities Near By
|
Playground, Schools |
|
Features
|
Corner Site, See Remarks |
|
Structure
|
Deck |
Building
|
Bathroom Total
|
3 |
|
Bedrooms Total
|
6 |
|
Appliances
|
Dishwasher, Dryer, Hood Fan, Storage Shed, Stove, Gas Stove(s), Washer, Refrigerator |
|
Architectural Style
|
Bi-level |
|
Basement Development
|
Finished |
|
Basement Type
|
Full (finished) |
|
Constructed Date
|
1996 |
|
Construction Style Attachment
|
Detached |
|
Fireplace Fuel
|
Electric |
|
Fireplace Present
|
Yes |
|
Fireplace Type
|
Unknown |
|
Heating Type
|
Forced Air |
|
Size Interior
|
1,274 Ft2 |
|
Type
|
House |
Parking
|
Attached Garage
|
|
|
Heated Garage
|
|
Land
|
Acreage
|
No |
|
Fence Type
|
Fence |
|
Land Amenities
|
Playground, Schools |
|
Size Irregular
|
578.71 |
|
Size Total
|
578.71 M2 |
|
Size Total Text
|
578.71 M2 |
Rooms
| Level |
Type |
Length |
Width |
Dimensions |
|
Basement |
Bedroom 4 |
|
|
4.5m x 2.9m |
|
Basement |
Bedroom 5 |
|
|
3.7m x 3.3m |
|
Basement |
Bedroom 6 |
|
|
3.5m x 2.7m |
|
Basement |
Second Kitchen |
|
|
Measurements not available |
|
Basement |
Storage |
|
|
Measurements not available |
|
Basement |
Laundry Room |
|
|
Measurements not available |
|
Main Level |
Living Room |
|
|
3.52m x 4.6m |
|
Main Level |
Dining Room |
|
2.53 m |
Measurements not available x 2.53 m |
|
Main Level |
Kitchen |
|
2.69 m |
Measurements not available x 2.69 m |
|
Main Level |
Primary Bedroom |
|
3.77 m |
Measurements not available x 3.77 m |
|
Main Level |
Bedroom 2 |
|
3.61 m |
Measurements not available x 3.61 m |
|
Main Level |
Bedroom 3 |
|
2.89 m |
Measurements not available x 2.89 m |


