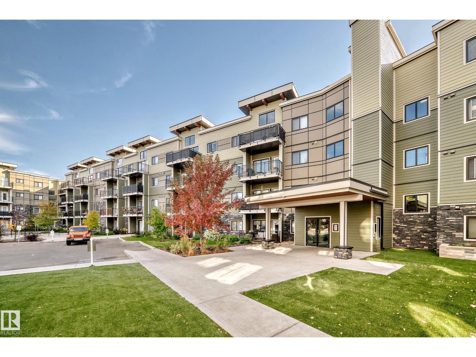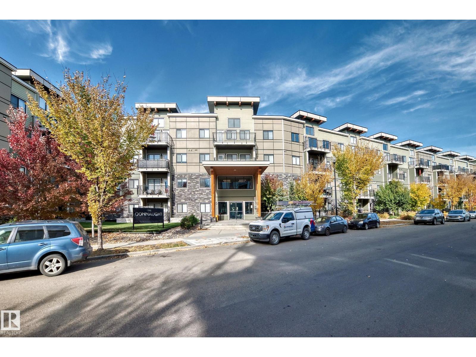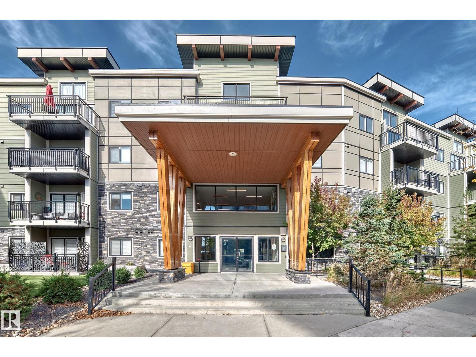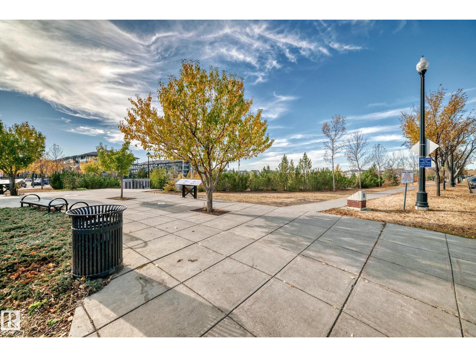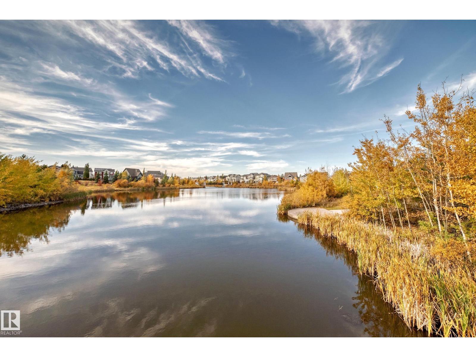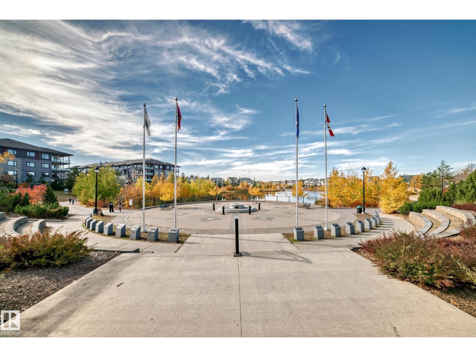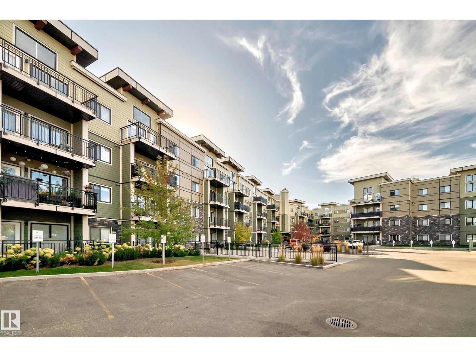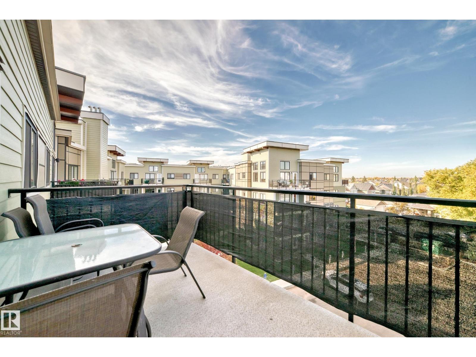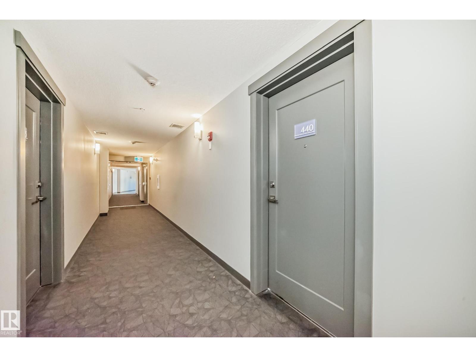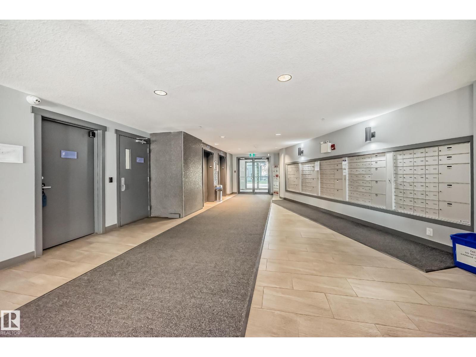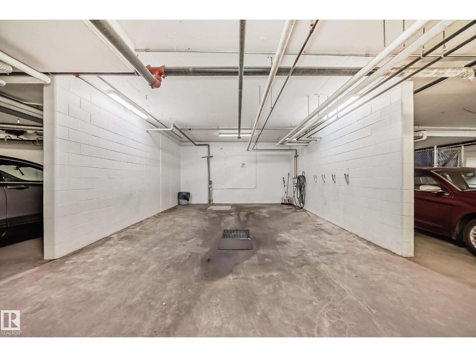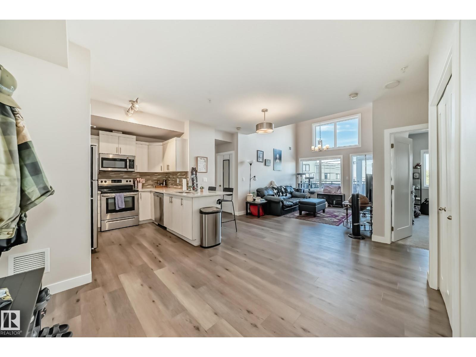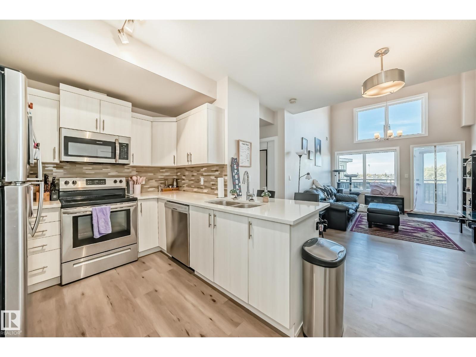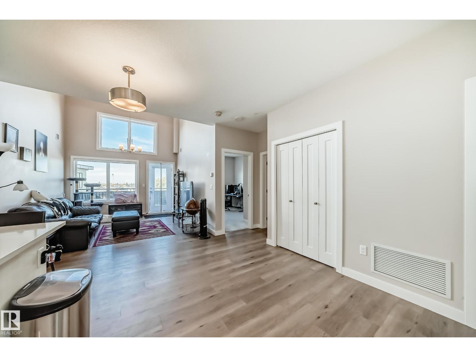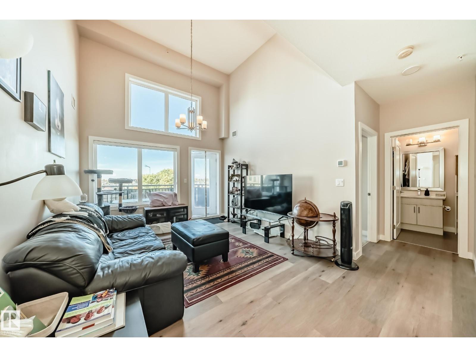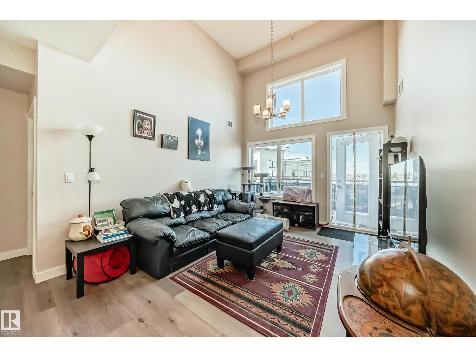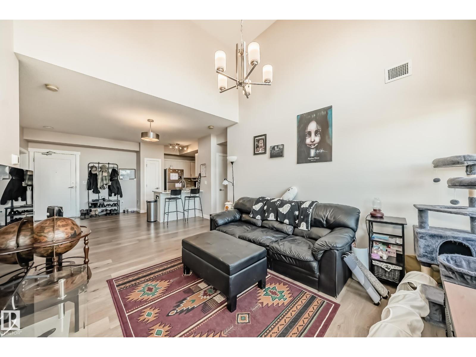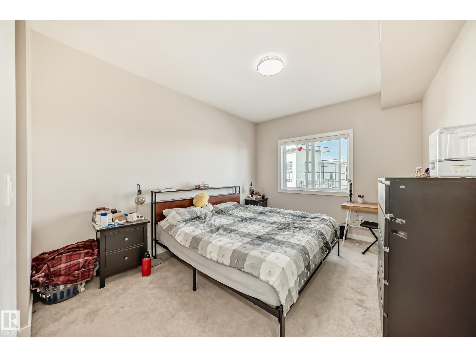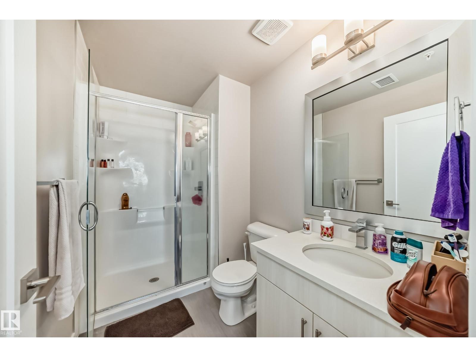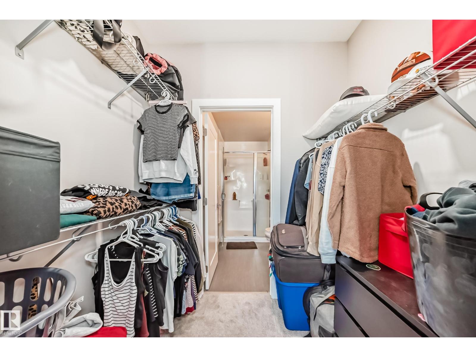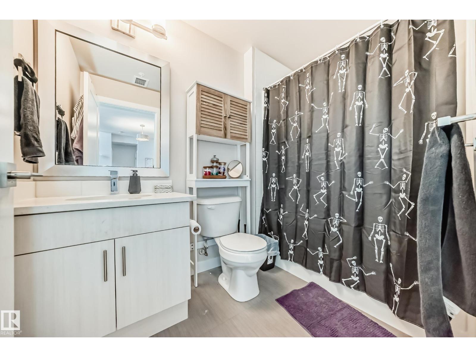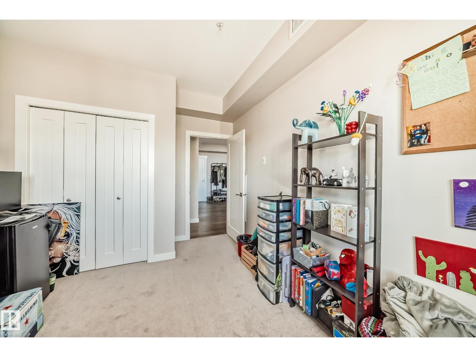#440 560 Griesbach Parade Pr Nw Edmonton, Alberta T5E 6X1
$349,000Maintenance, Insurance, Property Management, Other, See Remarks, Water
$373.70 Monthly
Maintenance, Insurance, Property Management, Other, See Remarks, Water
$373.70 MonthlyThe Connaught at Griesbach - Welcome home to this stunning top-floor, north-facing 2 bedroom, 2 bathroom suite featuring a bright open-concept design and modern finishes throughout. With a builder’s size of 1,000 sq. ft., this suite offers quartz countertops, soft-close cabinetry, and low-maintenance vinyl plank flooring in the main living areas, complemented by plush carpet in the bedrooms. The impressive two-storey living room is filled with natural light from expansive windows, with a bedroom conveniently located on each side for added privacy. Step out onto the spacious deck, complete with a natural gas hookup for barbecuing. Enjoy the many building amenities, including a fitness centre, social/amenity room, library, car wash bay, and secure key fob access. Additional features include Hunter Douglas window coverings, stainless steel appliances, in-suite laundry with stacking washer and dryer, and one underground parking stall. Building was treated with fire retardant spray during construction. (id:62055)
Property Details
| MLS® Number | E4462977 |
| Property Type | Single Family |
| Neigbourhood | Griesbach |
| Amenities Near By | Playground, Public Transit, Schools, Shopping |
| Parking Space Total | 1 |
Building
| Bathroom Total | 2 |
| Bedrooms Total | 2 |
| Appliances | Dishwasher, Garage Door Opener, Microwave Range Hood Combo, Refrigerator, Washer/dryer Stack-up, Stove, Window Coverings |
| Basement Type | None |
| Constructed Date | 2019 |
| Fire Protection | Sprinkler System-fire |
| Heating Type | Heat Pump |
| Size Interior | 947 Ft2 |
| Type | Apartment |
Parking
| Parkade | |
| Underground |
Land
| Acreage | No |
| Land Amenities | Playground, Public Transit, Schools, Shopping |
| Size Irregular | 54.17 |
| Size Total | 54.17 M2 |
| Size Total Text | 54.17 M2 |
Rooms
| Level | Type | Length | Width | Dimensions |
|---|---|---|---|---|
| Main Level | Living Room | 3.66 m | 5.49 m | 3.66 m x 5.49 m |
| Main Level | Dining Room | 3.05 m | 3.05 m | 3.05 m x 3.05 m |
| Main Level | Kitchen | 2.87 m | 2.74 m | 2.87 m x 2.74 m |
| Main Level | Primary Bedroom | 3.32 m | 4 m | 3.32 m x 4 m |
| Main Level | Bedroom 2 | 3.05 m | 3.47 m | 3.05 m x 3.47 m |
| Main Level | Laundry Room | 2.41 m | 2.01 m | 2.41 m x 2.01 m |
Contact Us
Contact us for more information


