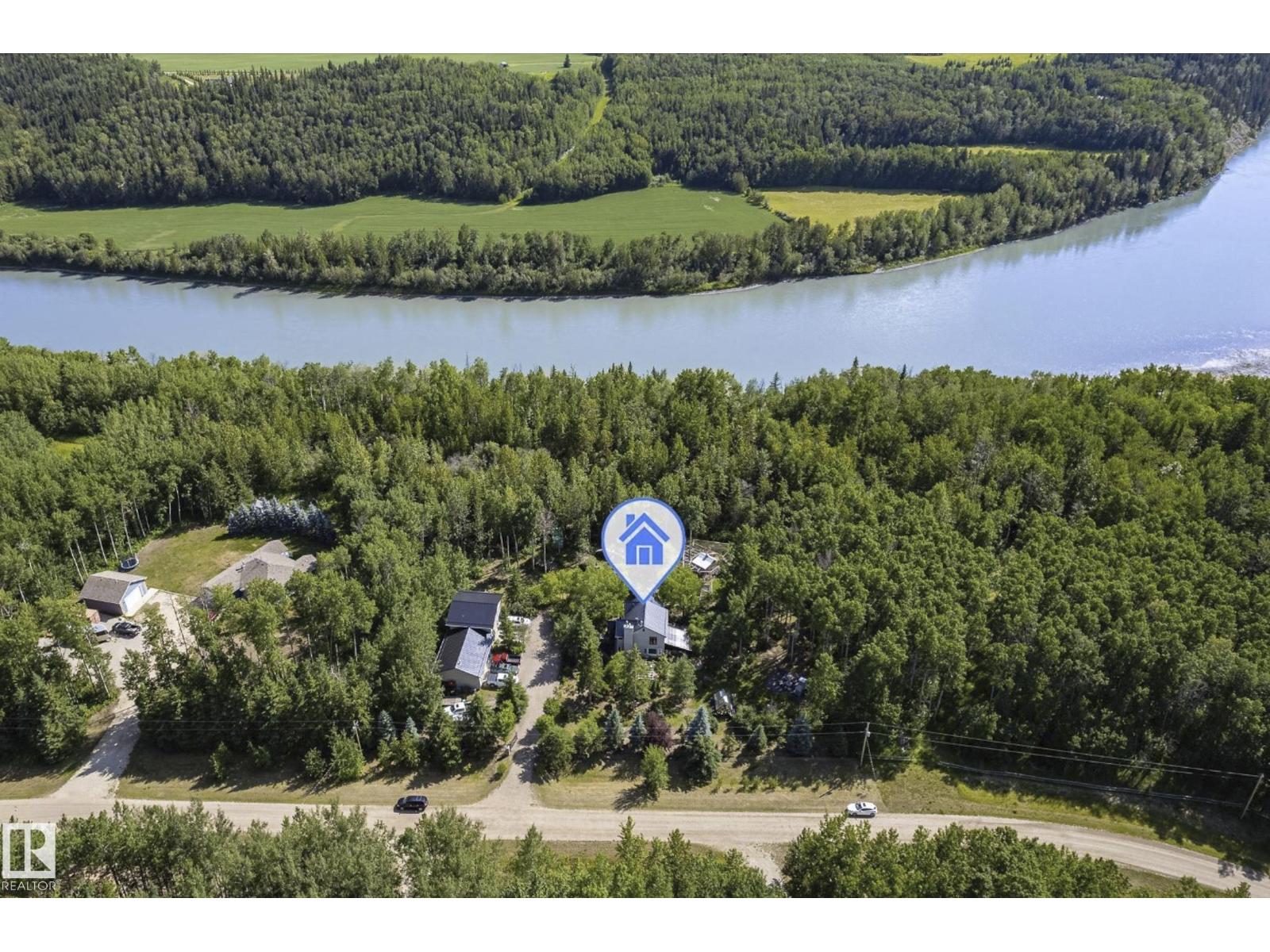4 Bedroom
5 Bathroom
1,871 ft2
Fireplace
Forced Air, In Floor Heating
Acreage
$1,285,000
BACKING THE RIVER! MASSIVE HEATED SHOP! One-of-a-kind property nestled on 1.36 acres, a rare blend of natural beauty, thoughtful design & functional living! Every inch of this beautifully crafted home reflects quality & character with Artisan touches, exposed beams, quality stone work & traditional finishes that create a warm & inviting atmosphere. Stunning open concept living space anchored by large windows that frame the serene views & fill the home with tons of natural light. The architecture seamlessly blends rustic charm with refined elegance making it ideal for both living & entertaining. Fully equipped for a self-sufficient lifestyle with a well-built greenhouse, chicken coops, fruit trees, 2 firepits, pond & ample space to garden. Spacious detached garage includes charming carriage home - perfect for guests, extended family or rental potential. Additionally 25x35 shop offers endless possibilities for hobbyists, business owners or extra storage. Come enjoy the peace & tranquility of Country living! (id:62055)
Property Details
|
MLS® Number
|
E4455027 |
|
Property Type
|
Single Family |
|
Neigbourhood
|
Beau Rand Estates |
|
Amenities Near By
|
Park |
|
Features
|
Private Setting, Ravine, No Back Lane, No Smoking Home |
|
Structure
|
Deck, Fire Pit, Greenhouse, Patio(s) |
|
View Type
|
Ravine View |
Building
|
Bathroom Total
|
5 |
|
Bedrooms Total
|
4 |
|
Amenities
|
Vinyl Windows |
|
Appliances
|
Dishwasher, Dryer, Garage Door Opener Remote(s), Garage Door Opener, Refrigerator, Storage Shed, Gas Stove(s), Washer, Water Softener, Window Coverings, Wine Fridge |
|
Basement Development
|
Finished |
|
Basement Type
|
Full (finished) |
|
Ceiling Type
|
Open |
|
Constructed Date
|
2001 |
|
Construction Style Attachment
|
Detached |
|
Fireplace Fuel
|
Wood |
|
Fireplace Present
|
Yes |
|
Fireplace Type
|
Woodstove |
|
Half Bath Total
|
2 |
|
Heating Type
|
Forced Air, In Floor Heating |
|
Stories Total
|
2 |
|
Size Interior
|
1,871 Ft2 |
|
Type
|
House |
Parking
Land
|
Acreage
|
Yes |
|
Fence Type
|
Fence |
|
Land Amenities
|
Park |
|
Size Irregular
|
1.36 |
|
Size Total
|
1.36 Ac |
|
Size Total Text
|
1.36 Ac |
Rooms
| Level |
Type |
Length |
Width |
Dimensions |
|
Basement |
Family Room |
6.37 m |
5.36 m |
6.37 m x 5.36 m |
|
Basement |
Bedroom 4 |
3.53 m |
3.01 m |
3.53 m x 3.01 m |
|
Basement |
Cold Room |
2.82 m |
1.5 m |
2.82 m x 1.5 m |
|
Basement |
Pantry |
2.22 m |
1.77 m |
2.22 m x 1.77 m |
|
Main Level |
Living Room |
5.93 m |
4.61 m |
5.93 m x 4.61 m |
|
Main Level |
Dining Room |
3.59 m |
3.88 m |
3.59 m x 3.88 m |
|
Main Level |
Kitchen |
4 m |
4.01 m |
4 m x 4.01 m |
|
Main Level |
Breakfast |
3.46 m |
3.31 m |
3.46 m x 3.31 m |
|
Main Level |
Laundry Room |
|
|
Measurements not available |
|
Main Level |
Sunroom |
4.46 m |
4.66 m |
4.46 m x 4.66 m |
|
Upper Level |
Primary Bedroom |
3.85 m |
3.94 m |
3.85 m x 3.94 m |
|
Upper Level |
Bedroom 2 |
3.24 m |
3.94 m |
3.24 m x 3.94 m |
|
Upper Level |
Bedroom 3 |
3.61 m |
3.65 m |
3.61 m x 3.65 m |
































































