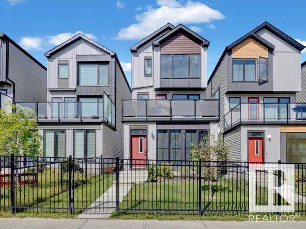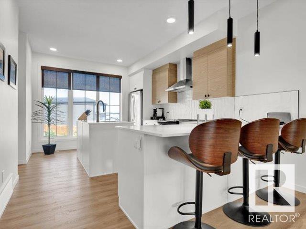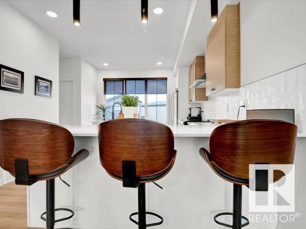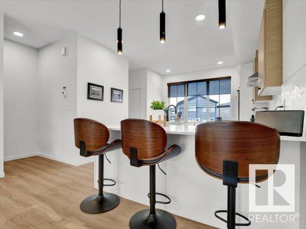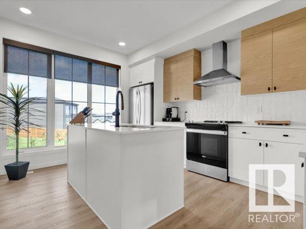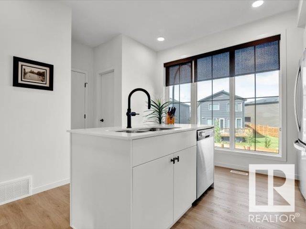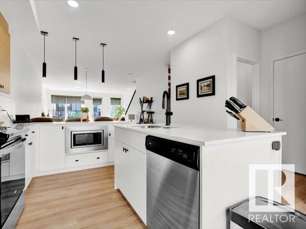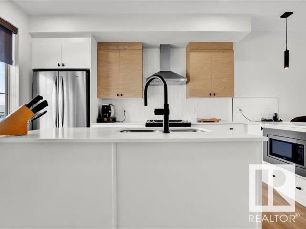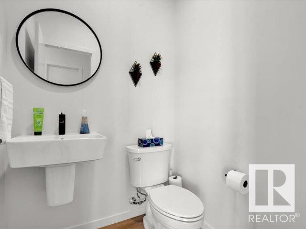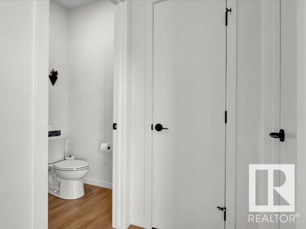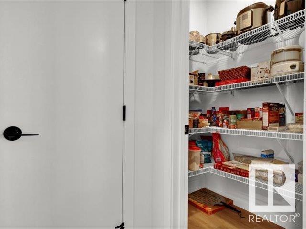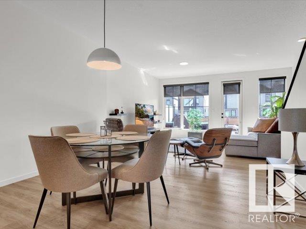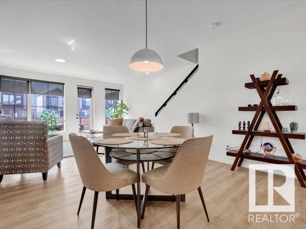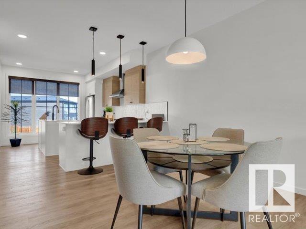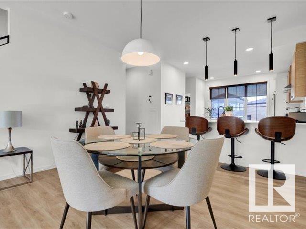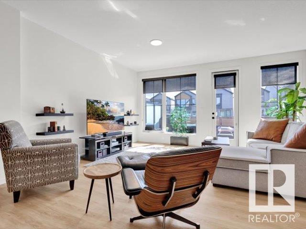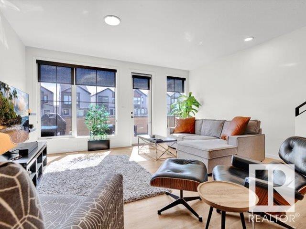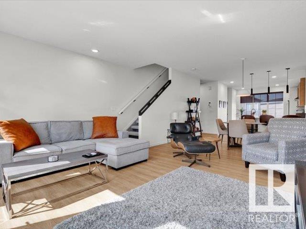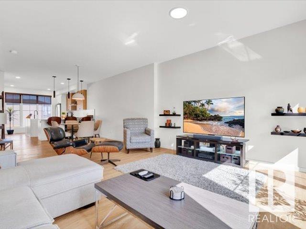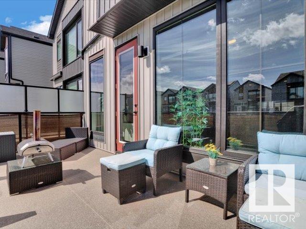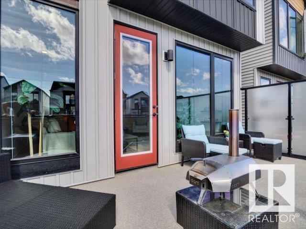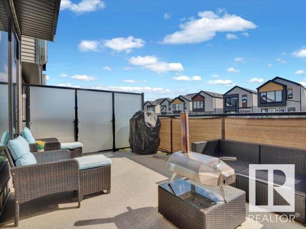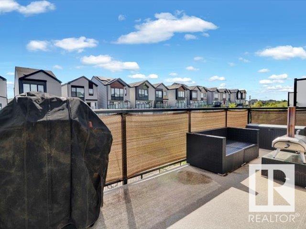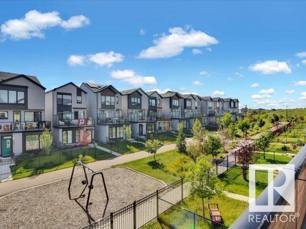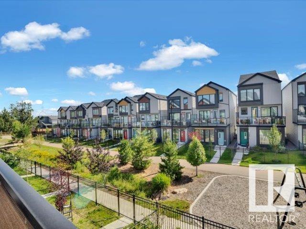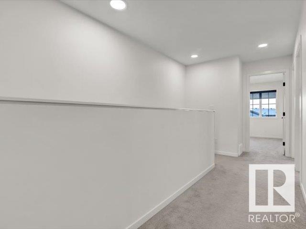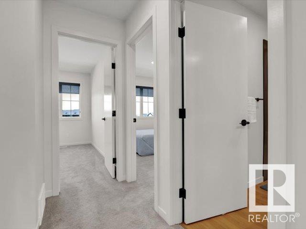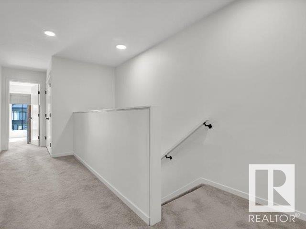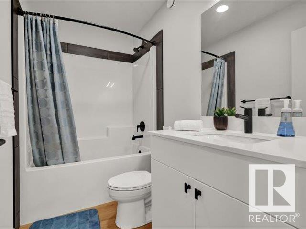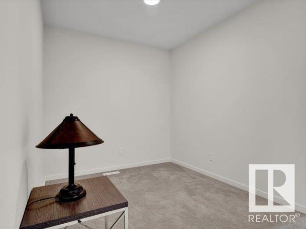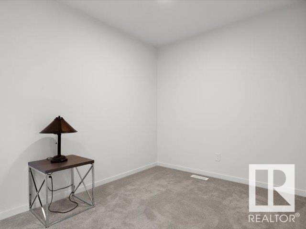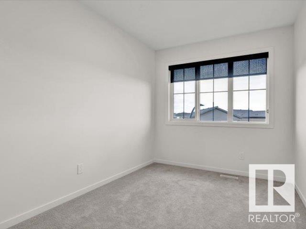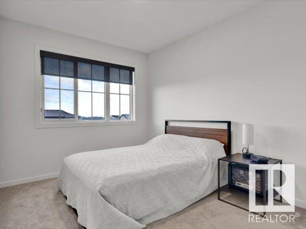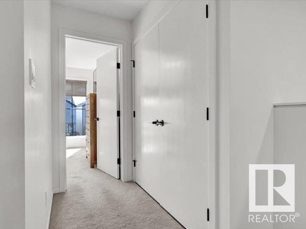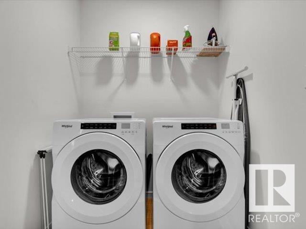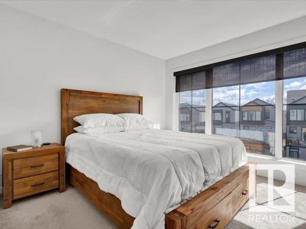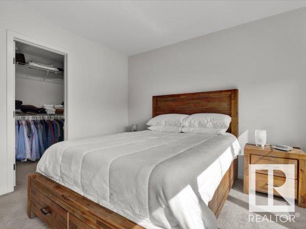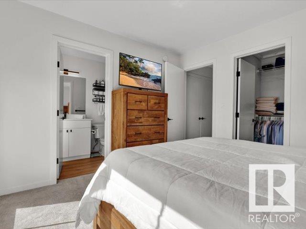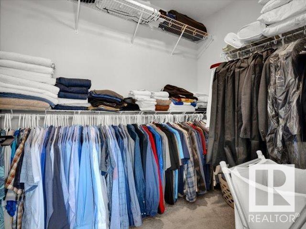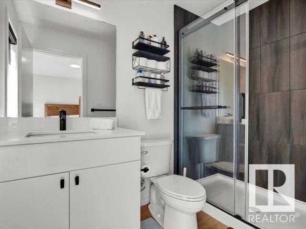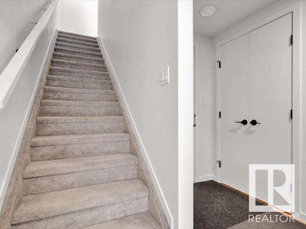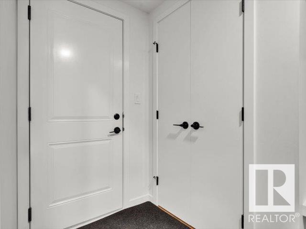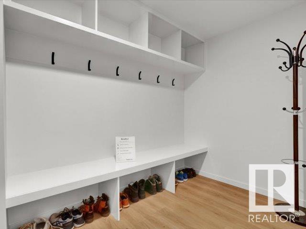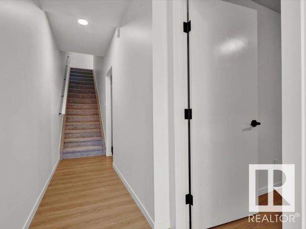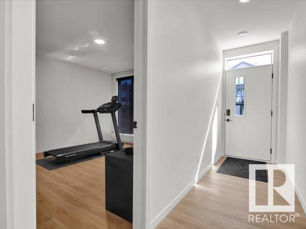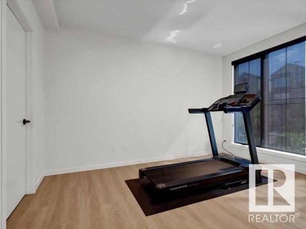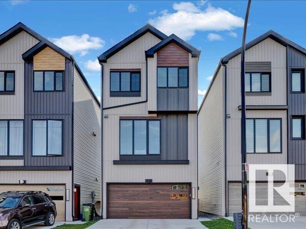3 Bedroom
3 Bathroom
2,045 ft2
Central Air Conditioning
Forced Air
$499,800
Experience luxury living in this modern 3-storey home by award-winning CANTIRO Homes – 2025’s Builder of the Year! Located in The Hills at Charlesworth, this 3-bedroom, 2.5-bathroom home offers over 2,000 sq.ft of beautifully upgraded space with air conditioning and an oversized double garage. The main floor features 9’ ceilings, floor-to-ceiling windows, and a stunning two-tone kitchen with quartz countertops, soft-close cabinets, and premium appliances. The spacious living/dining area flows to a massive outdoor lounge – ideal for entertaining. Upstairs, enjoy a king-sized primary suite with walk-in closet and ensuite, plus 2 bedrooms, full bathroom, a central bonus room, and convenient laundry. The ground level includes a large flex/family room, private fenced yard, and easy access entry. Surrounded by trails, playgrounds, and shops – this stylish, low-maintenance home is the perfect upgrade for professionals or families! (id:62055)
Property Details
|
MLS® Number
|
E4450667 |
|
Property Type
|
Single Family |
|
Neigbourhood
|
Charlesworth |
|
Amenities Near By
|
Playground, Public Transit, Schools, Shopping |
|
Community Features
|
Public Swimming Pool |
|
Features
|
Paved Lane, No Animal Home |
Building
|
Bathroom Total
|
3 |
|
Bedrooms Total
|
3 |
|
Amenities
|
Ceiling - 9ft |
|
Appliances
|
Dishwasher, Dryer, Hood Fan, Stove, Washer |
|
Basement Type
|
None |
|
Constructed Date
|
2021 |
|
Construction Style Attachment
|
Detached |
|
Cooling Type
|
Central Air Conditioning |
|
Half Bath Total
|
1 |
|
Heating Type
|
Forced Air |
|
Stories Total
|
3 |
|
Size Interior
|
2,045 Ft2 |
|
Type
|
House |
Parking
Land
|
Acreage
|
No |
|
Fence Type
|
Fence |
|
Land Amenities
|
Playground, Public Transit, Schools, Shopping |
|
Size Irregular
|
199.25 |
|
Size Total
|
199.25 M2 |
|
Size Total Text
|
199.25 M2 |
Rooms
| Level |
Type |
Length |
Width |
Dimensions |
|
Lower Level |
Den |
3.99 m |
3.9 m |
3.99 m x 3.9 m |
|
Main Level |
Living Room |
4.02 m |
4.91 m |
4.02 m x 4.91 m |
|
Main Level |
Dining Room |
4.6 m |
3.93 m |
4.6 m x 3.93 m |
|
Main Level |
Kitchen |
3.68 m |
4.57 m |
3.68 m x 4.57 m |
|
Upper Level |
Primary Bedroom |
3.29 m |
3.47 m |
3.29 m x 3.47 m |
|
Upper Level |
Bedroom 2 |
4.08 m |
2.65 m |
4.08 m x 2.65 m |
|
Upper Level |
Bedroom 3 |
3.41 m |
2.16 m |
3.41 m x 2.16 m |
|
Upper Level |
Bonus Room |
2.4 m |
3.96 m |
2.4 m x 3.96 m |


