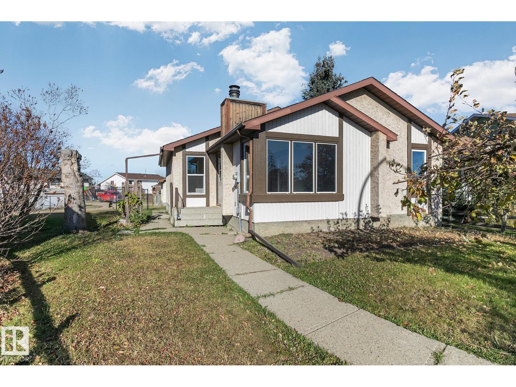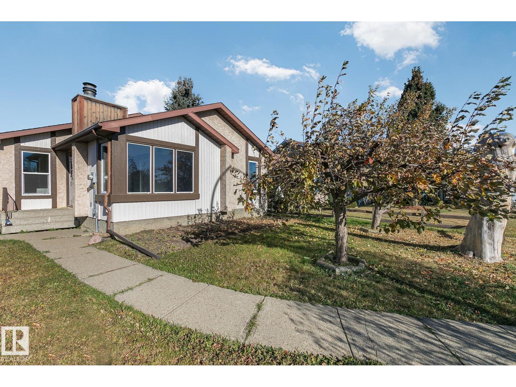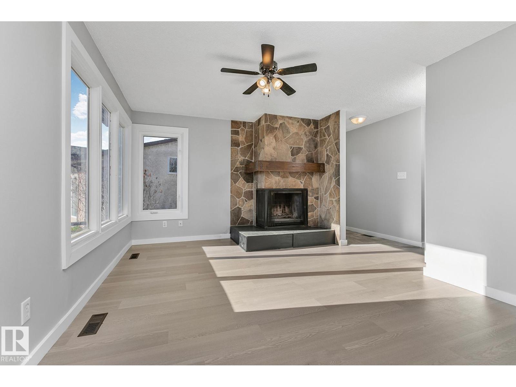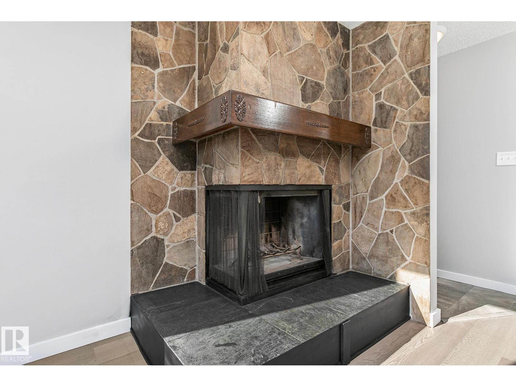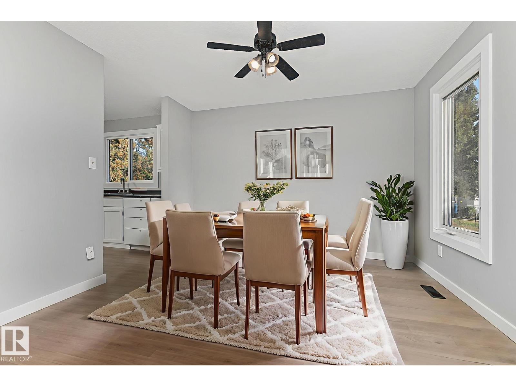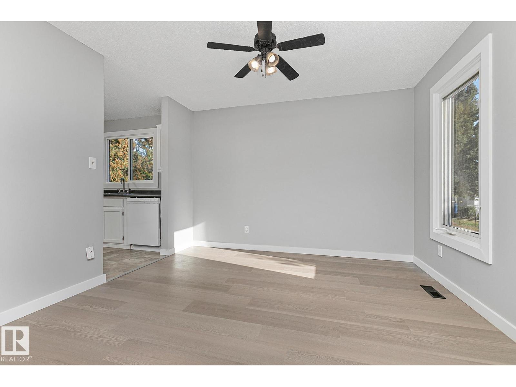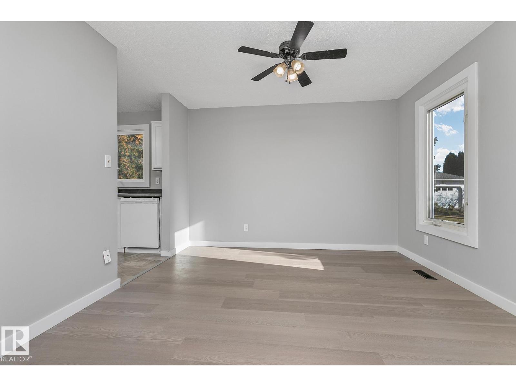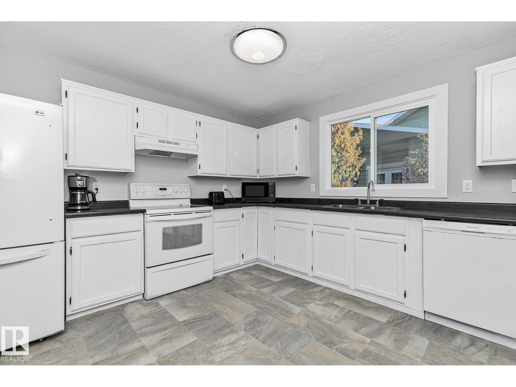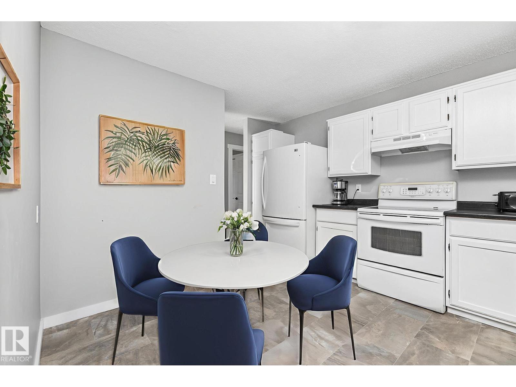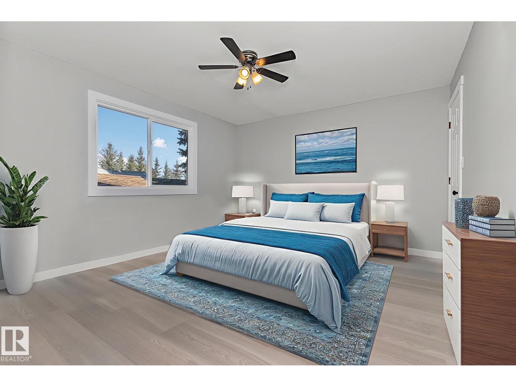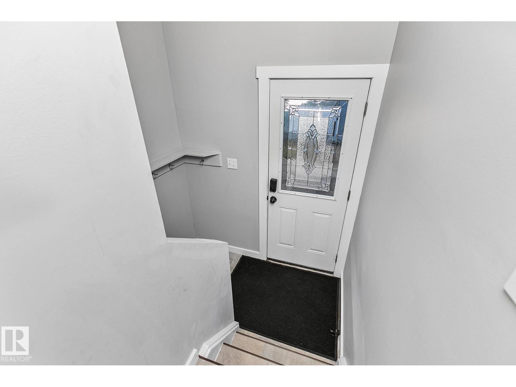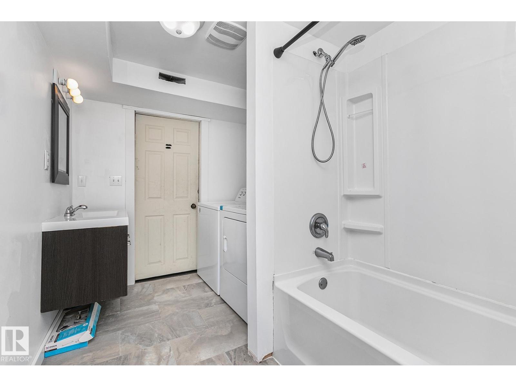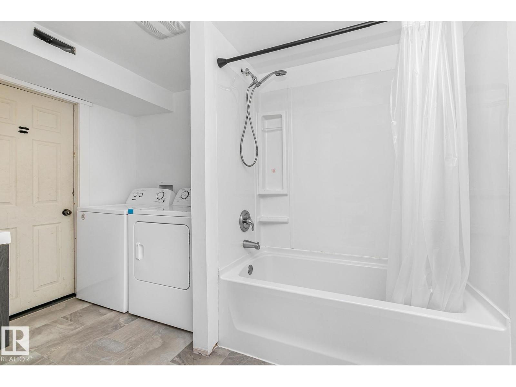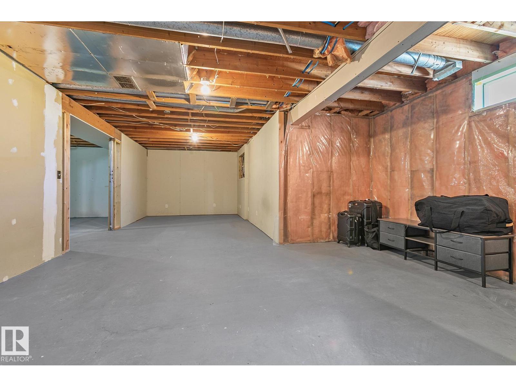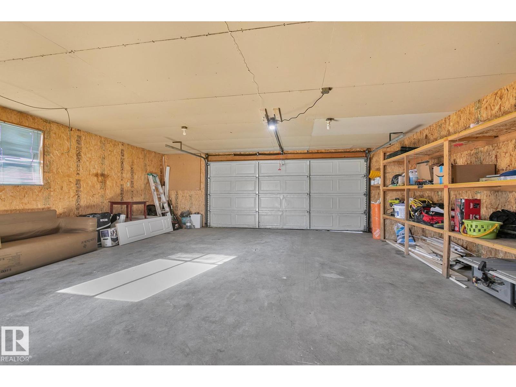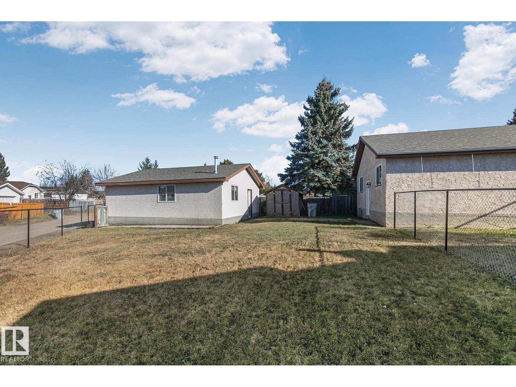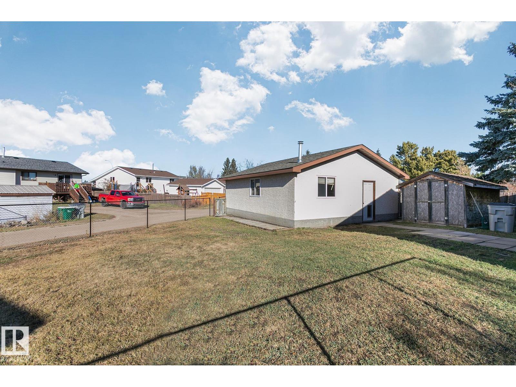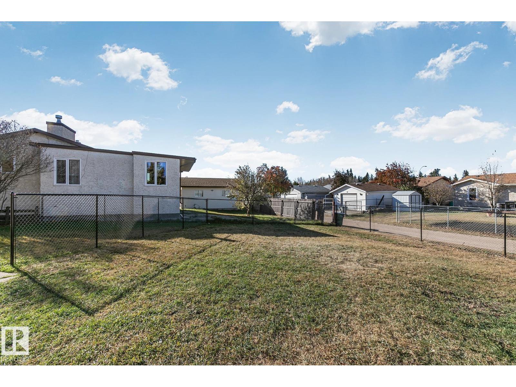5 Bedroom
2 Bathroom
1,152 ft2
Bungalow
Fireplace
Forced Air
$349,900
Substantially upgraded bungalow in the beautiful family community of Gibbons! Fantastic home with numerous upgrades including NEW: laminate hardwood flooring, tile flooring, baseboards, casings, steel exterior doors, several vinyl windows & professional paint. Spacious living room featuring oversize windows for ample natural lighting & a stone-faced wood burning fireplace with mantle. White kitchen cabinets with new countertop & brand new dishwasher. Eating nook in kitchen & formal DR as well. 3 bedroom up including large primary bedroom with walk-in closet. Main bath has a deep soaker tub with tile surround & granite top vanity. New black doorknobs & hardware on colonial doors. Many new fixtures as well. Basement is partially finished with FR & 2 bds framed & ready to finish. New 4 pc bath & laundry room down with brand new appliances. Oversized 26x24 heated double garage with new door opener & RV parking next to it. Huge 9100 sq ft lot backs west for great sun exposure and is fully fenced in chain link. (id:62055)
Property Details
|
MLS® Number
|
E4462873 |
|
Property Type
|
Single Family |
|
Neigbourhood
|
Gibbons |
|
Amenities Near By
|
Playground, Shopping |
|
Features
|
Cul-de-sac, Park/reserve, Lane, No Animal Home |
|
Parking Space Total
|
4 |
Building
|
Bathroom Total
|
2 |
|
Bedrooms Total
|
5 |
|
Appliances
|
Dishwasher, Dryer, Garage Door Opener Remote(s), Garage Door Opener, Refrigerator, Stove, Washer |
|
Architectural Style
|
Bungalow |
|
Basement Development
|
Partially Finished |
|
Basement Type
|
Full (partially Finished) |
|
Constructed Date
|
1979 |
|
Construction Style Attachment
|
Detached |
|
Fire Protection
|
Smoke Detectors |
|
Fireplace Fuel
|
Wood |
|
Fireplace Present
|
Yes |
|
Fireplace Type
|
Unknown |
|
Heating Type
|
Forced Air |
|
Stories Total
|
1 |
|
Size Interior
|
1,152 Ft2 |
|
Type
|
House |
Parking
|
Detached Garage
|
|
|
Oversize
|
|
|
R V
|
|
Land
|
Acreage
|
No |
|
Fence Type
|
Fence |
|
Land Amenities
|
Playground, Shopping |
|
Size Irregular
|
846.53 |
|
Size Total
|
846.53 M2 |
|
Size Total Text
|
846.53 M2 |
Rooms
| Level |
Type |
Length |
Width |
Dimensions |
|
Basement |
Family Room |
8.76 m |
5.07 m |
8.76 m x 5.07 m |
|
Basement |
Bedroom 4 |
4.59 m |
3.29 m |
4.59 m x 3.29 m |
|
Basement |
Bedroom 5 |
5 m |
3.2 m |
5 m x 3.2 m |
|
Main Level |
Living Room |
4.68 m |
4 m |
4.68 m x 4 m |
|
Main Level |
Dining Room |
4.68 m |
3 m |
4.68 m x 3 m |
|
Main Level |
Kitchen |
4.15 m |
3.34 m |
4.15 m x 3.34 m |
|
Main Level |
Primary Bedroom |
4.15 m |
3.66 m |
4.15 m x 3.66 m |
|
Main Level |
Bedroom 2 |
4.11 m |
3.52 m |
4.11 m x 3.52 m |
|
Main Level |
Bedroom 3 |
3.52 m |
2.61 m |
3.52 m x 2.61 m |


