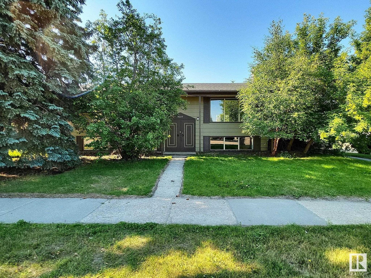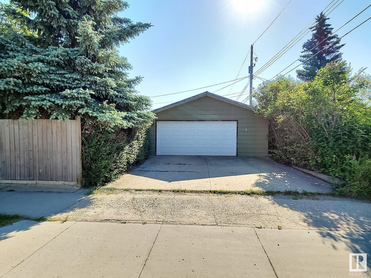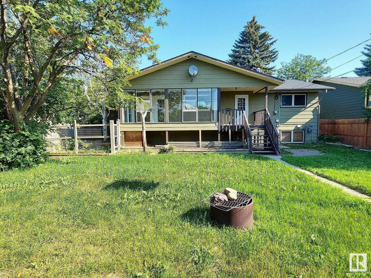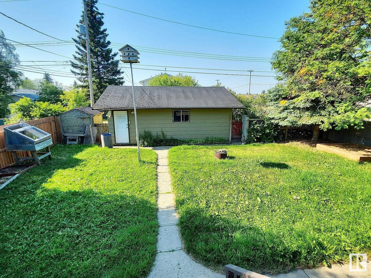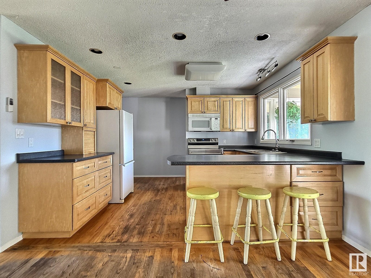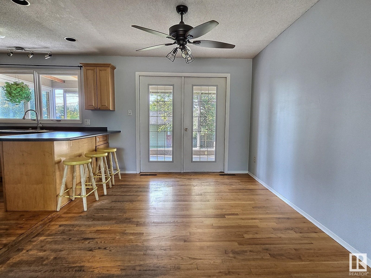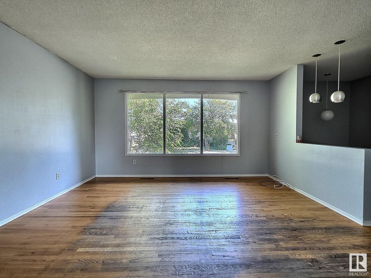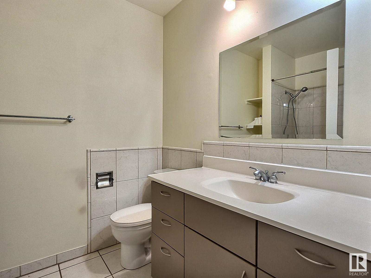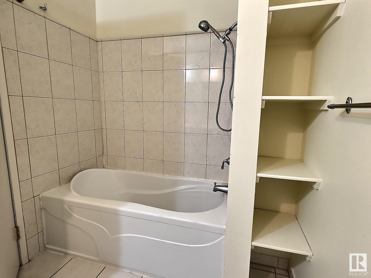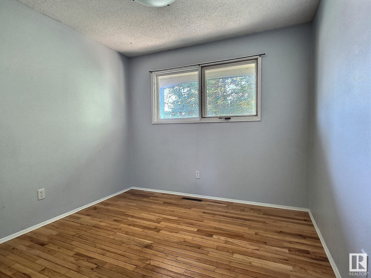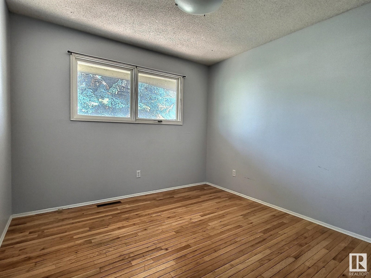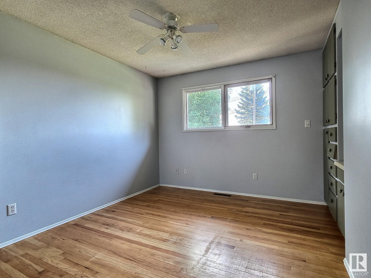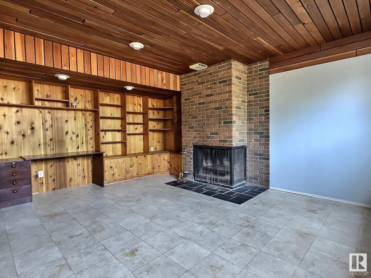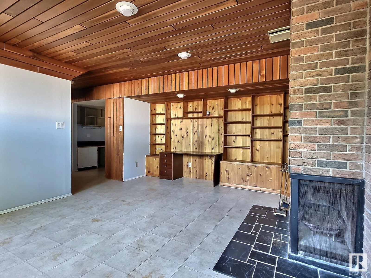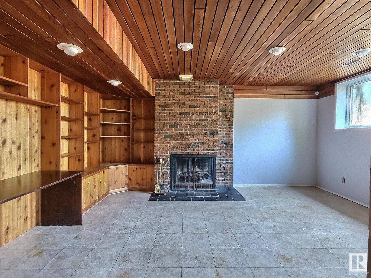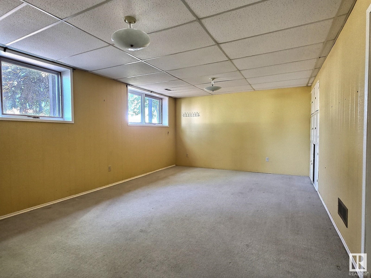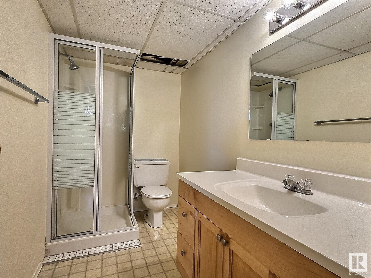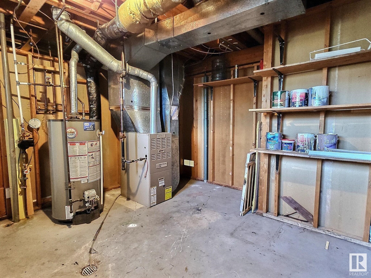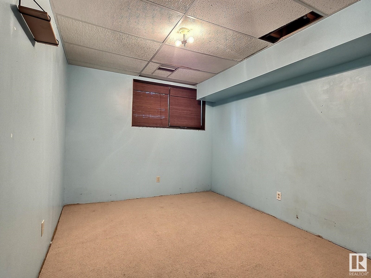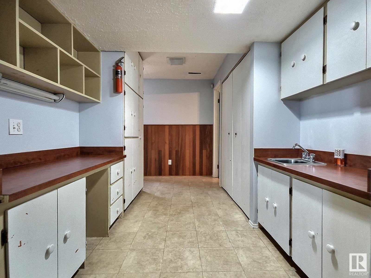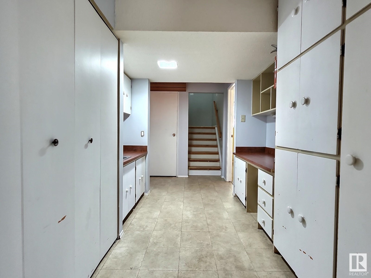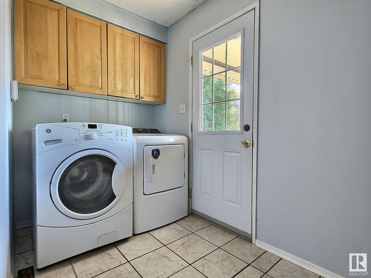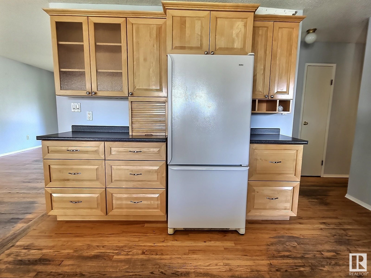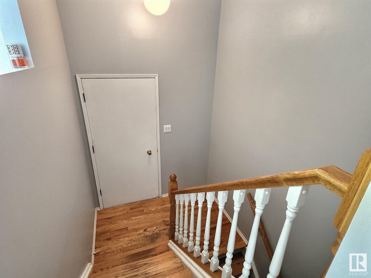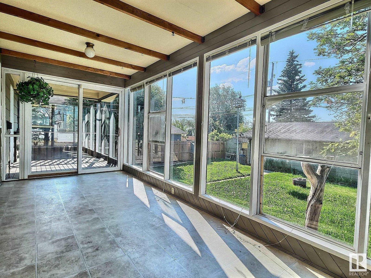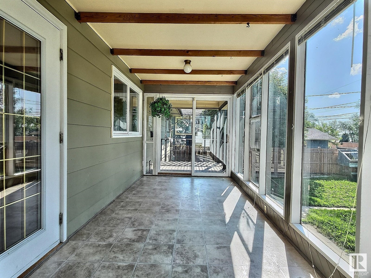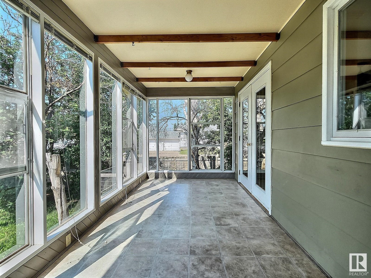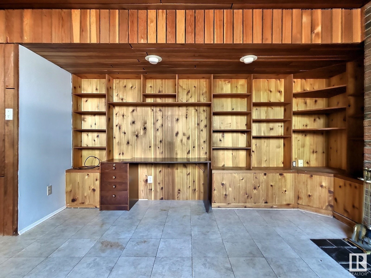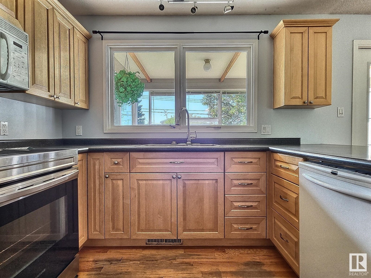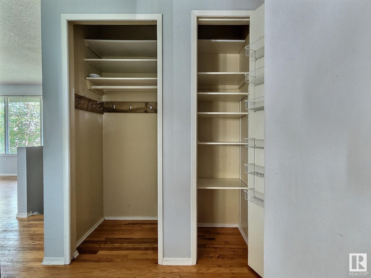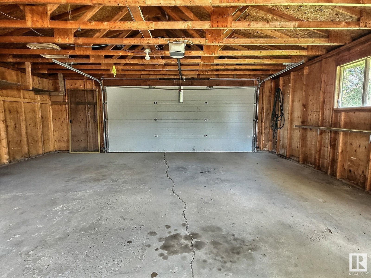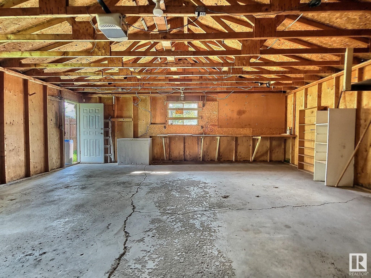5 Bedroom
2 Bathroom
1,176 ft2
Bi-Level
Forced Air
$240,000
Great Location! This bi-level has 5 bedrooms and 2 bathrooms and a cozy sunroom. With lots of natural light the main floor has three bedrooms and one bathroom, a kitchen with an eating bar as well as a large living room and a dining room that walks out into the sunroom. The basement has large windows that also offer a fair amount of natural light in. You will find two more bedrooms and a nice family room with a brick facing wood burning fireplace with built-in cedar shelving and accents in the basement as well as lots of storage. The sunroom looks into a backyard that offers a great private space for you and your family. With well established trees and a 6' wood fence. The yard also has a fenced dog run and a sandbox! The home is located walking distance from schools and shopping and St. Paul's beautiful Lagasse Park. This home is ready and waiting for its next owners! (id:62055)
Property Details
|
MLS® Number
|
E4447824 |
|
Property Type
|
Single Family |
|
Neigbourhood
|
St. Paul Town |
|
Amenities Near By
|
Playground, Schools, Shopping |
|
Features
|
Private Setting, Corner Site, Lane, Wood Windows |
|
Structure
|
Deck, Dog Run - Fenced In, Fire Pit |
Building
|
Bathroom Total
|
2 |
|
Bedrooms Total
|
5 |
|
Appliances
|
Dishwasher, Dryer, Microwave Range Hood Combo, Refrigerator, Storage Shed, Stove, Washer, Window Coverings |
|
Architectural Style
|
Bi-level |
|
Basement Development
|
Finished |
|
Basement Type
|
Full (finished) |
|
Constructed Date
|
1971 |
|
Construction Style Attachment
|
Detached |
|
Heating Type
|
Forced Air |
|
Size Interior
|
1,176 Ft2 |
|
Type
|
House |
Parking
|
Detached Garage
|
|
|
Parking Pad
|
|
|
Rear
|
|
Land
|
Acreage
|
No |
|
Fence Type
|
Fence |
|
Land Amenities
|
Playground, Schools, Shopping |
Rooms
| Level |
Type |
Length |
Width |
Dimensions |
|
Basement |
Family Room |
4.99 m |
4.01 m |
4.99 m x 4.01 m |
|
Basement |
Bedroom 4 |
5.83 m |
3.88 m |
5.83 m x 3.88 m |
|
Basement |
Bedroom 5 |
3.55 m |
2.79 m |
3.55 m x 2.79 m |
|
Basement |
Utility Room |
3.92 m |
3.44 m |
3.92 m x 3.44 m |
|
Main Level |
Living Room |
4.56 m |
4.33 m |
4.56 m x 4.33 m |
|
Main Level |
Dining Room |
3.66 m |
2.73 m |
3.66 m x 2.73 m |
|
Main Level |
Kitchen |
3.66 m |
3.09 m |
3.66 m x 3.09 m |
|
Main Level |
Primary Bedroom |
3.67 m |
3.06 m |
3.67 m x 3.06 m |
|
Main Level |
Bedroom 2 |
3.15 m |
3.05 m |
3.15 m x 3.05 m |
|
Main Level |
Bedroom 3 |
2.88 m |
2.83 m |
2.88 m x 2.83 m |
|
Main Level |
Laundry Room |
2.86 m |
1.6 m |
2.86 m x 1.6 m |


