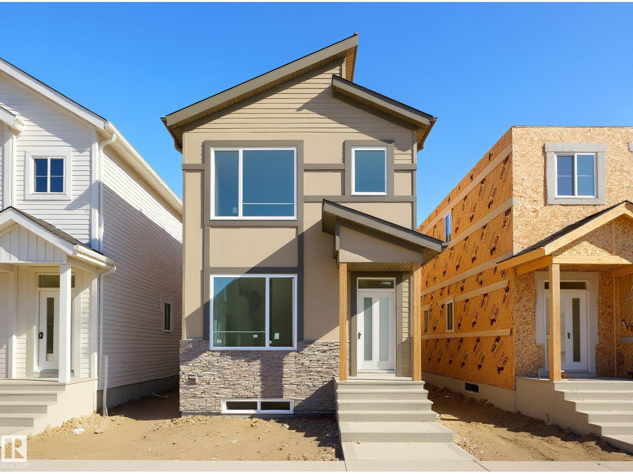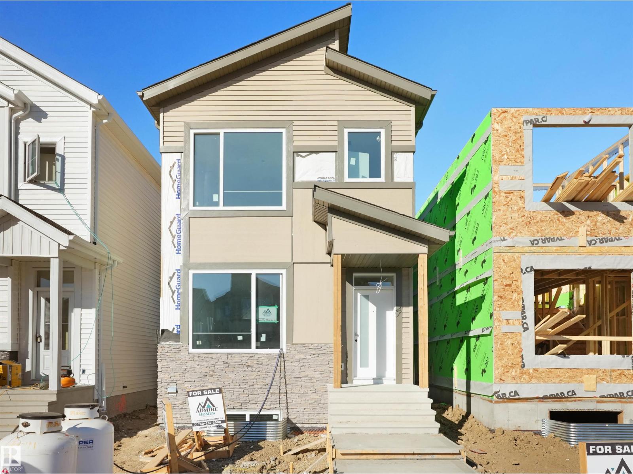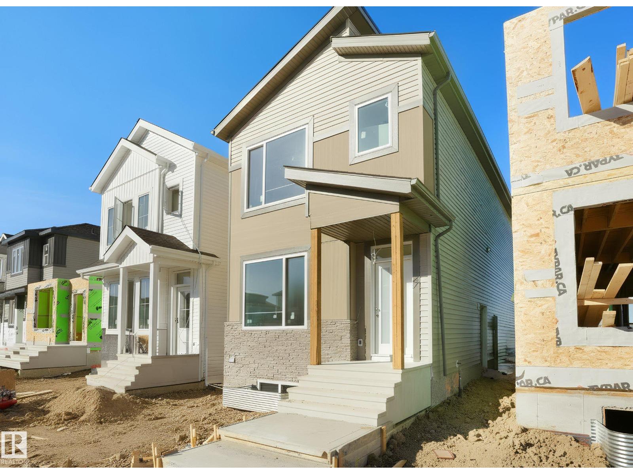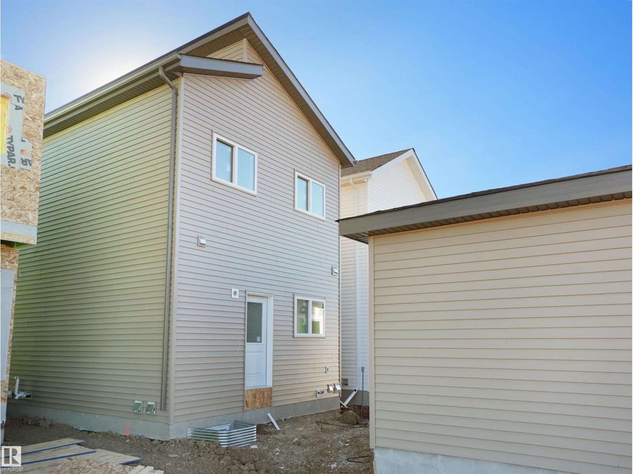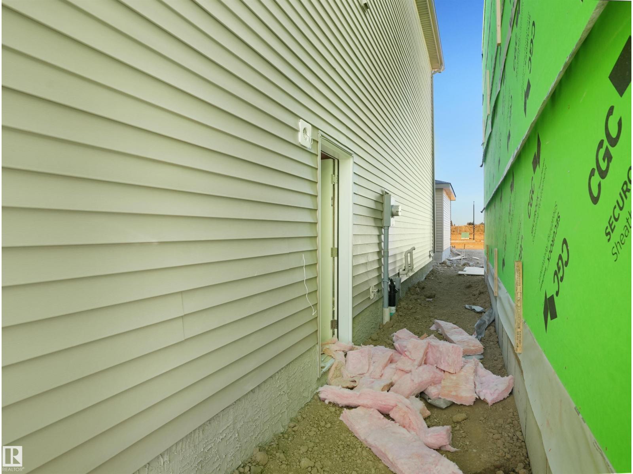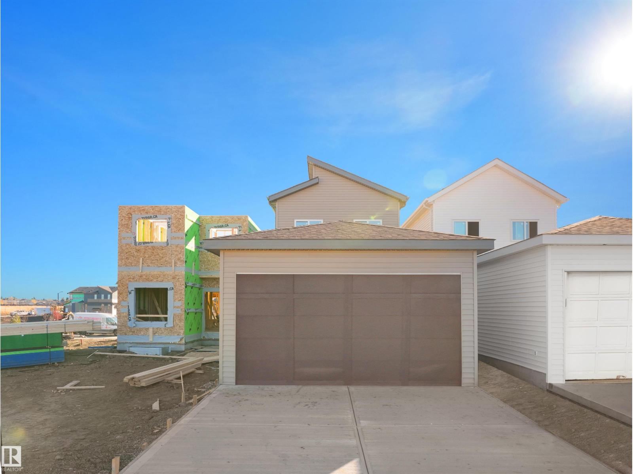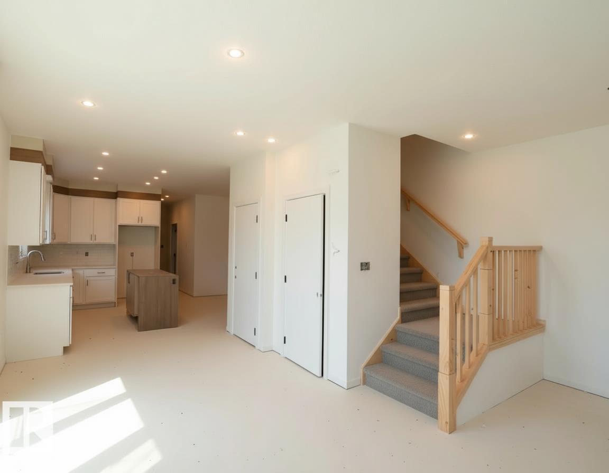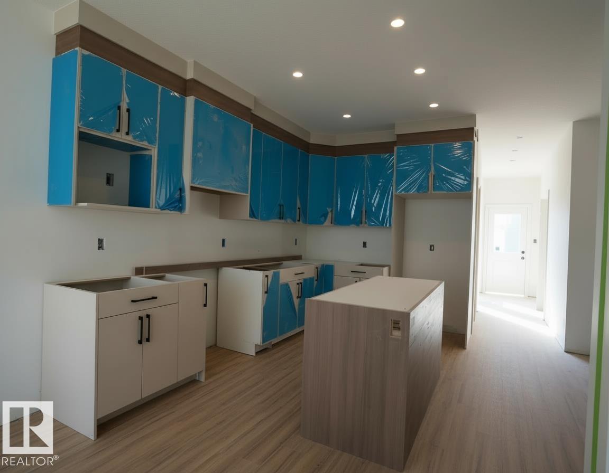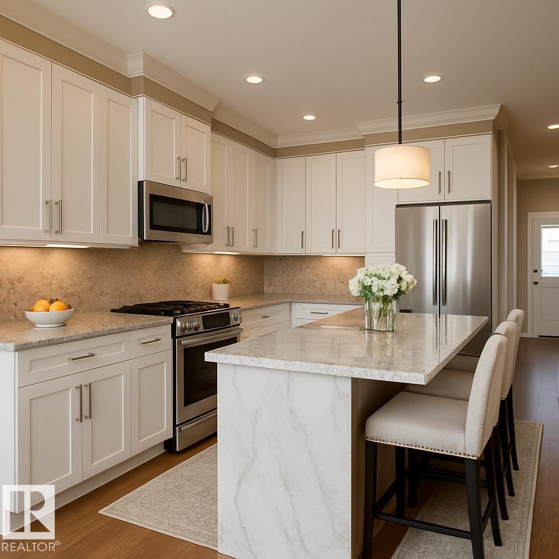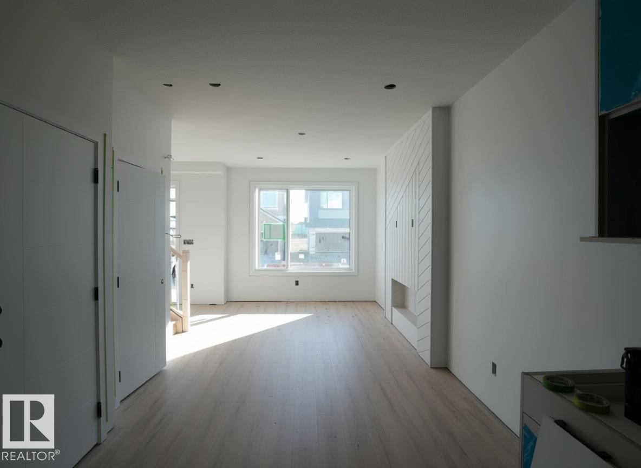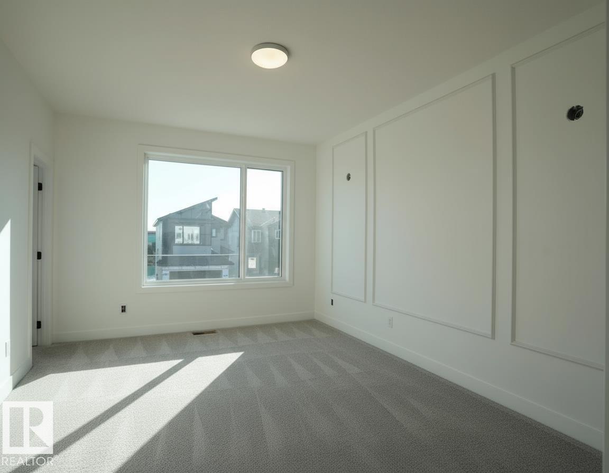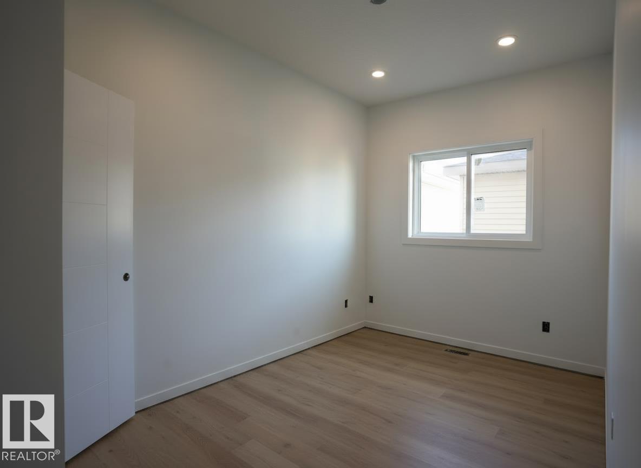6 Bedroom
4 Bathroom
1,650 ft2
Forced Air
$549,000
Discover this beautifully designed 1650 sq ft with a 604 sq ft legal basement suite, perfect for families or investors seeking modern comfort and income potential. The main floor features an inviting open-concept layout with a bright living area, a bedroom with a closet, & full bathroom ideal for guests. The kitchen features sleek cabinetry & countertops, with a seamless flow into the dining area. Upstairs, enjoy a bonus room, a laundry area, & 3 bedrooms, including a primary suite with a walk-in closet & second bedroom with its own walk-in closet. The basement boasts a fully finished 2-bedroom secondary suite with a private side entrance, another kitchen, a full bath, & 1 bedroom with a walk-in closet—providing excellent rental or extended-family options. Outside, a double detached garage is included. Prime Leduc location near Leduc Common, Telford Lake, schools, parks, and the Rec Centre, with quick access to Highway 2 and the Edmonton Airport. (id:62055)
Property Details
|
MLS® Number
|
E4463685 |
|
Property Type
|
Single Family |
|
Neigbourhood
|
Crystal Creek_LEDU |
|
Amenities Near By
|
Airport, Schools, Shopping |
|
Features
|
See Remarks, Lane, Closet Organizers |
Building
|
Bathroom Total
|
4 |
|
Bedrooms Total
|
6 |
|
Amenities
|
Ceiling - 9ft |
|
Appliances
|
Dishwasher, Dryer, Refrigerator, Stove, Washer |
|
Basement Development
|
Finished |
|
Basement Features
|
Suite |
|
Basement Type
|
Full (finished) |
|
Constructed Date
|
2025 |
|
Construction Style Attachment
|
Detached |
|
Fire Protection
|
Smoke Detectors |
|
Heating Type
|
Forced Air |
|
Stories Total
|
2 |
|
Size Interior
|
1,650 Ft2 |
|
Type
|
House |
Parking
Land
|
Acreage
|
No |
|
Land Amenities
|
Airport, Schools, Shopping |
Rooms
| Level |
Type |
Length |
Width |
Dimensions |
|
Basement |
Bedroom 5 |
|
|
Measurements not available |
|
Basement |
Bedroom 6 |
|
|
Measurements not available |
|
Basement |
Second Kitchen |
|
|
Measurements not available |
|
Main Level |
Living Room |
|
|
Measurements not available |
|
Main Level |
Dining Room |
|
|
Measurements not available |
|
Main Level |
Kitchen |
|
|
Measurements not available |
|
Main Level |
Bedroom 4 |
|
|
Measurements not available |
|
Upper Level |
Primary Bedroom |
|
|
Measurements not available |
|
Upper Level |
Bedroom 2 |
|
|
Measurements not available |
|
Upper Level |
Bedroom 3 |
|
|
Measurements not available |
|
Upper Level |
Bonus Room |
|
|
Measurements not available |


