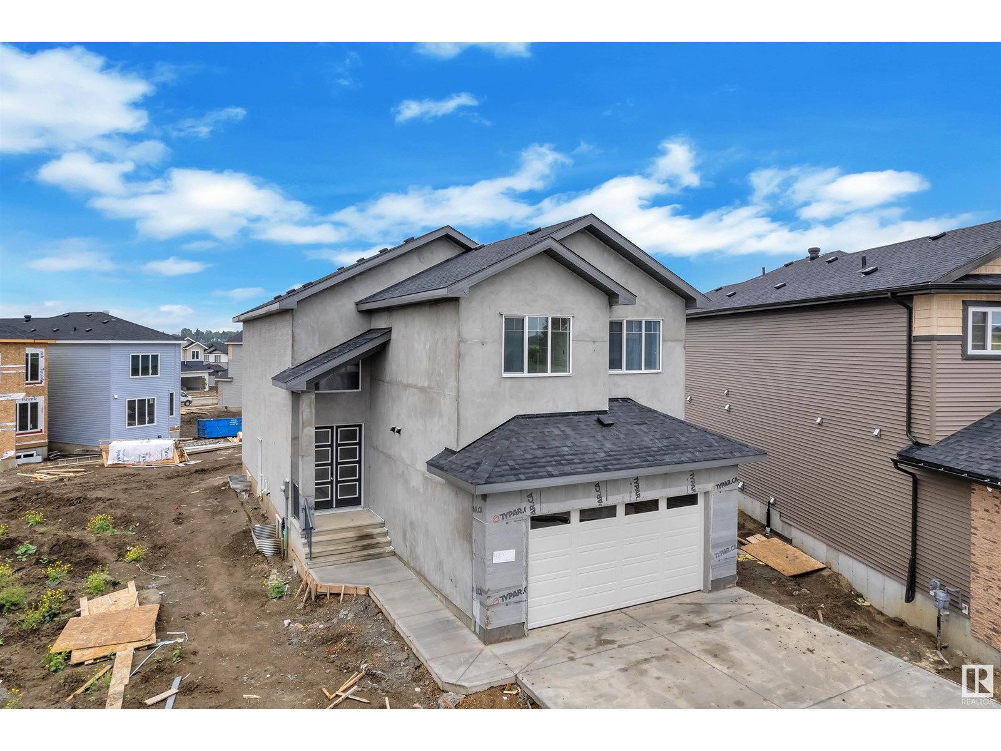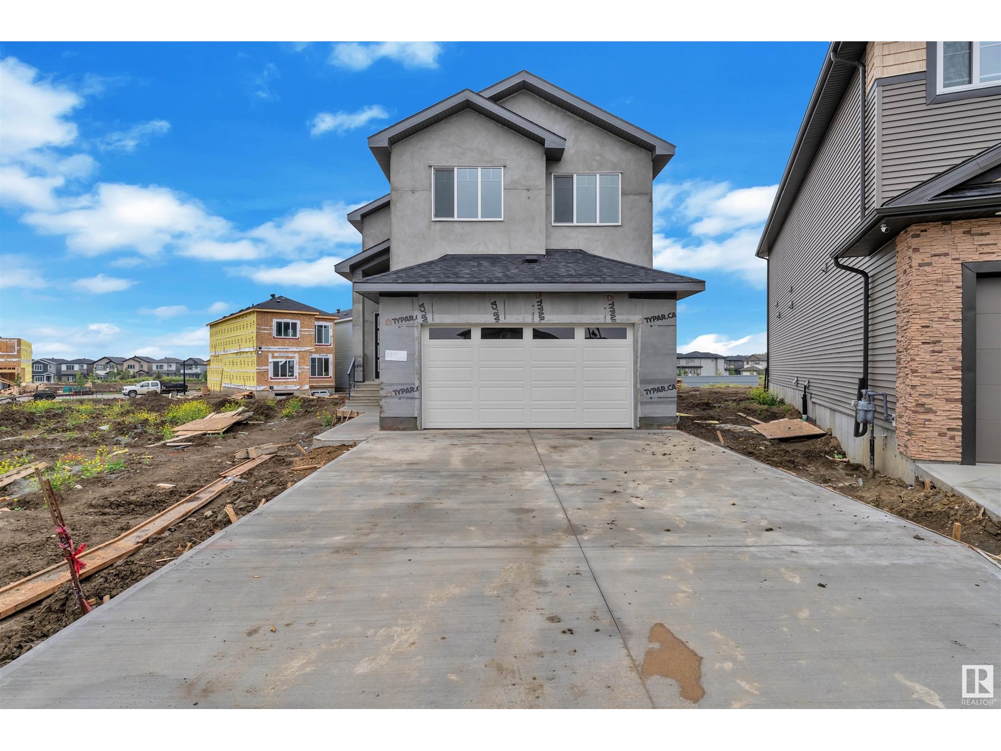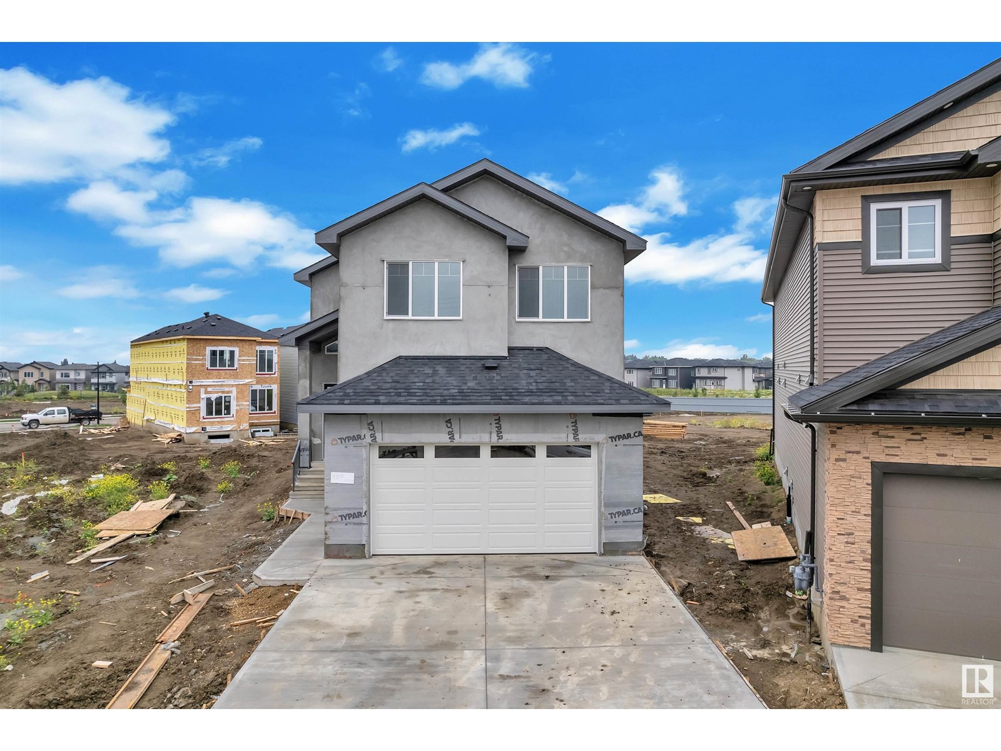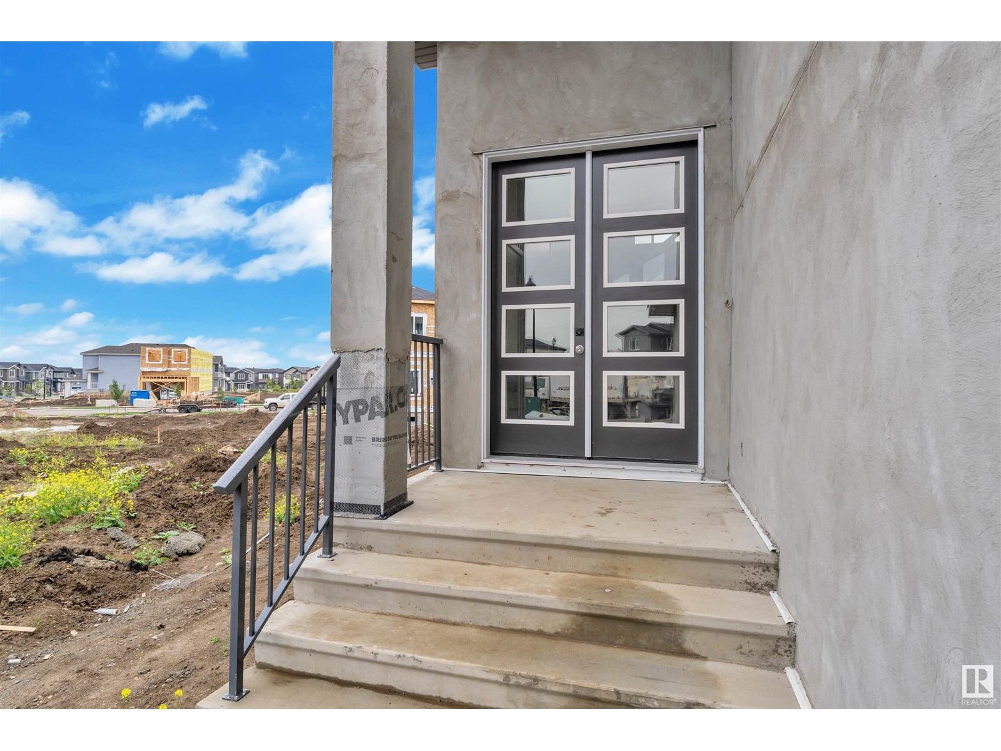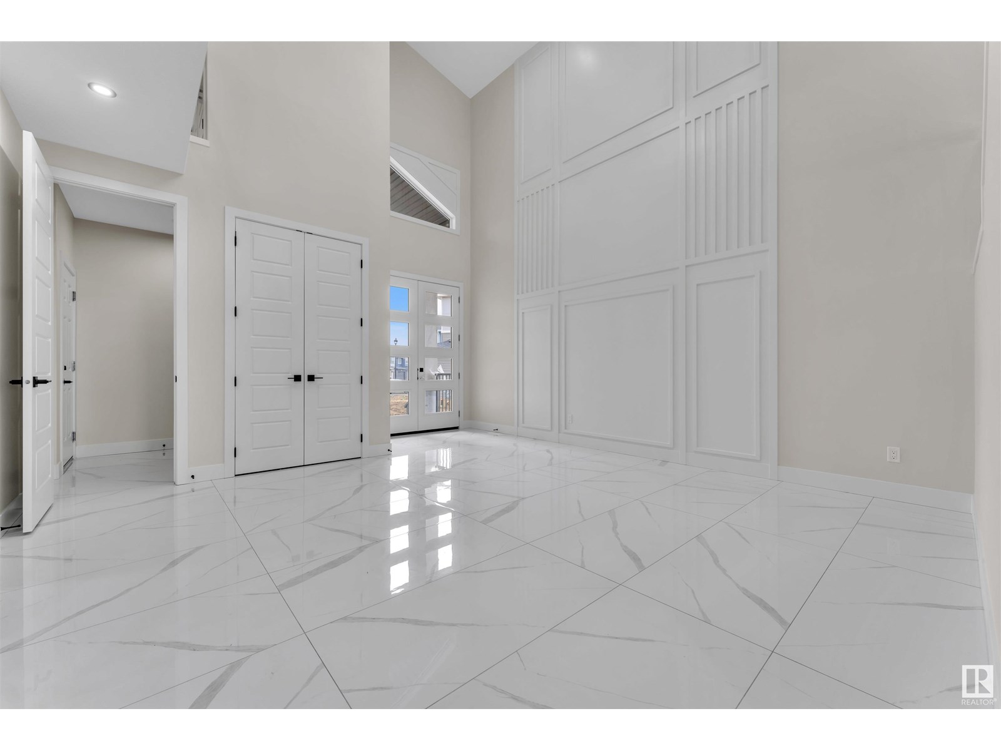5 Bedroom
4 Bathroom
2,950 ft2
Fireplace
Forced Air
$799,900
Welcome to a remarkable home that blends elegant design with thoughtful functionality. From the moment you step inside, you're greeted by a grand foyer that opens into spacious living and family areas, perfect for both everyday comfort and entertaining. A beautifully appointed kitchen sits at the heart of the main level, connected to a formal dining room and a stylish spice kitchen deal for hosting gatherings or enjoying quiet family meals. A main-floor bedroom and full bathroom offer convenience and flexibility for guests or multigenerational living. Upstairs, discover a private retreat with multiple generously sized bedrooms, a well-placed laundry area, and a cozy upper family lounge. The luxurious primary suite boasts a walk-in closet and a spa-inspired ensuite, creating a peaceful sanctuary to unwind.Architectural features such as open-to-below views add a sense of grandeur, while ample natural light fills the home through large windows. Practical spaces like the mudroom and multiple closets. (id:62055)
Property Details
|
MLS® Number
|
E4450008 |
|
Property Type
|
Single Family |
|
Neigbourhood
|
Triomphe Estates |
|
Amenities Near By
|
Airport, Golf Course, Playground, Schools, Shopping |
Building
|
Bathroom Total
|
4 |
|
Bedrooms Total
|
5 |
|
Appliances
|
See Remarks |
|
Basement Development
|
Unfinished |
|
Basement Type
|
Full (unfinished) |
|
Constructed Date
|
2025 |
|
Construction Style Attachment
|
Detached |
|
Fire Protection
|
Smoke Detectors |
|
Fireplace Fuel
|
Electric |
|
Fireplace Present
|
Yes |
|
Fireplace Type
|
None |
|
Heating Type
|
Forced Air |
|
Stories Total
|
2 |
|
Size Interior
|
2,950 Ft2 |
|
Type
|
House |
Parking
Land
|
Acreage
|
No |
|
Land Amenities
|
Airport, Golf Course, Playground, Schools, Shopping |
Rooms
| Level |
Type |
Length |
Width |
Dimensions |
|
Main Level |
Living Room |
|
|
16'5 x 15'1 |
|
Main Level |
Dining Room |
|
|
12'10 x 10'6 |
|
Main Level |
Kitchen |
|
|
12'10 x 14'8 |
|
Main Level |
Family Room |
|
14 m |
Measurements not available x 14 m |
|
Main Level |
Bedroom 5 |
|
|
11'8 x 10'11 |
|
Main Level |
Second Kitchen |
|
|
5'7" x 10'3 |
|
Main Level |
Mud Room |
|
|
7'2" x 6'7 |
|
Upper Level |
Primary Bedroom |
|
|
14'7 x 21'4 |
|
Upper Level |
Bedroom 2 |
|
13 m |
Measurements not available x 13 m |
|
Upper Level |
Bedroom 3 |
|
|
11'2 x 15'2 |
|
Upper Level |
Bedroom 4 |
|
14 m |
Measurements not available x 14 m |
|
Upper Level |
Bonus Room |
|
14 m |
Measurements not available x 14 m |


