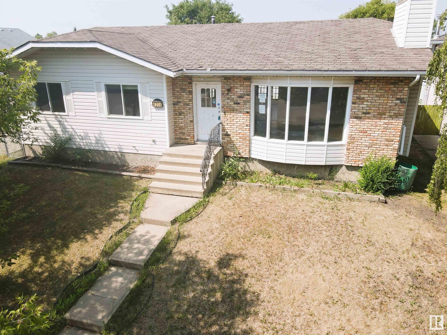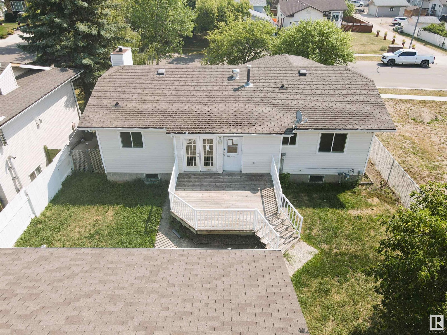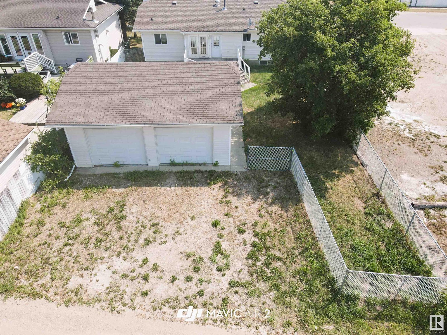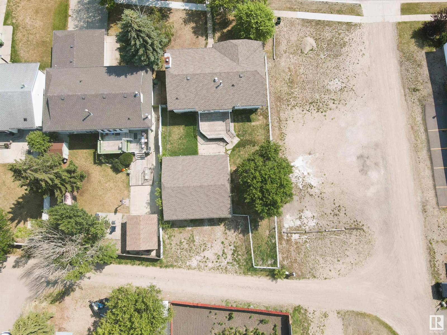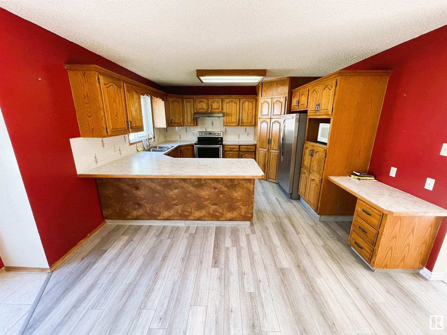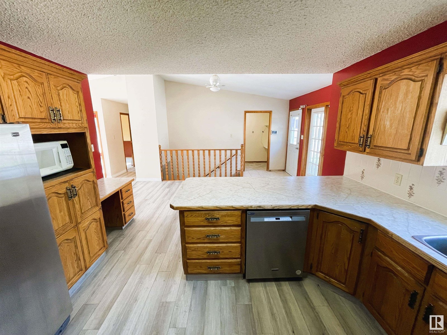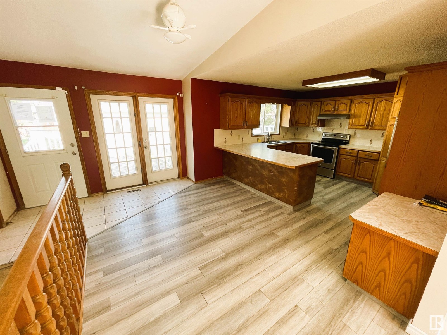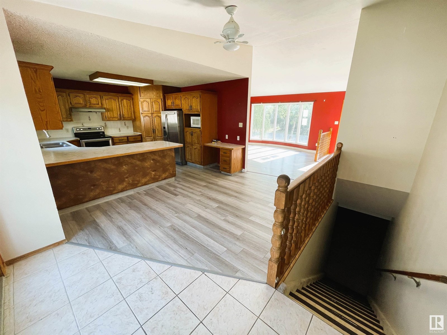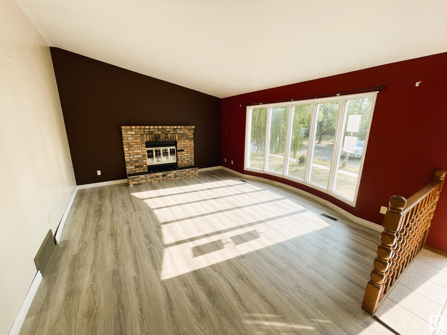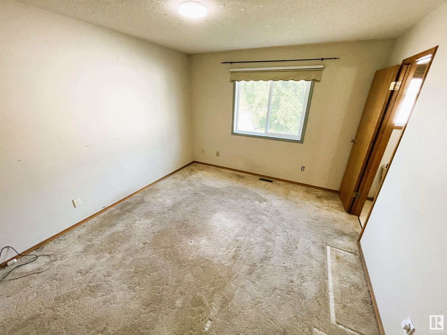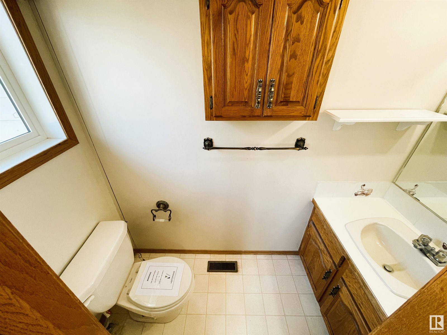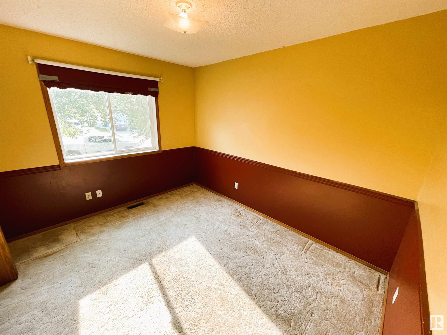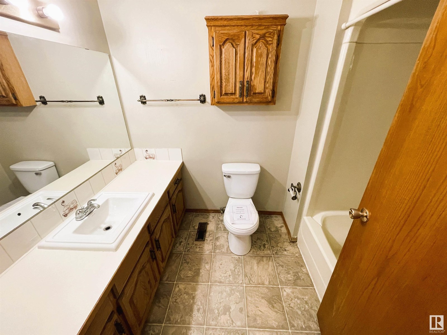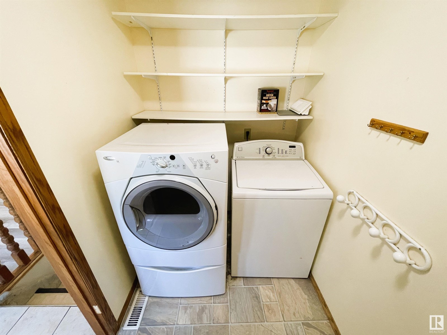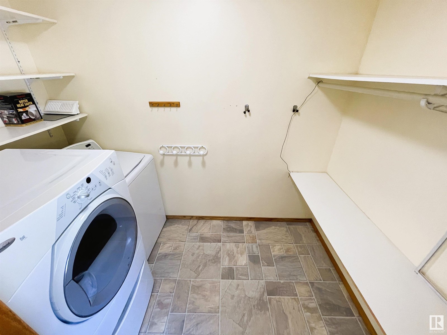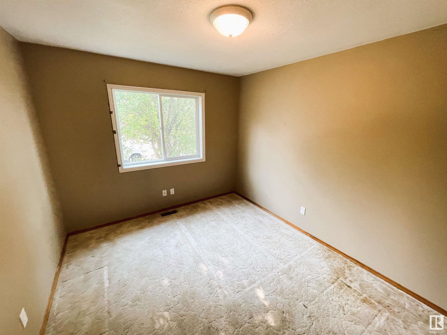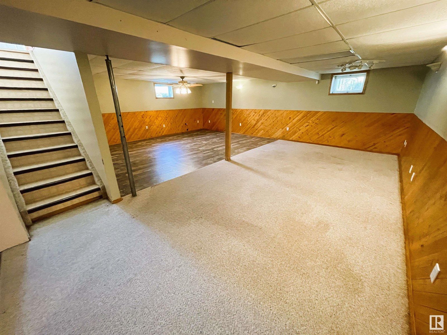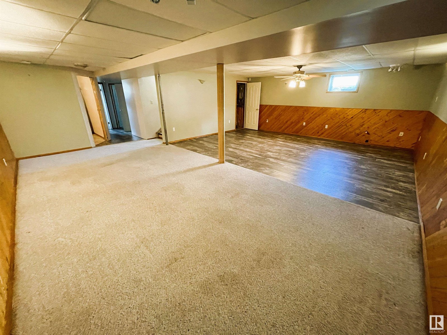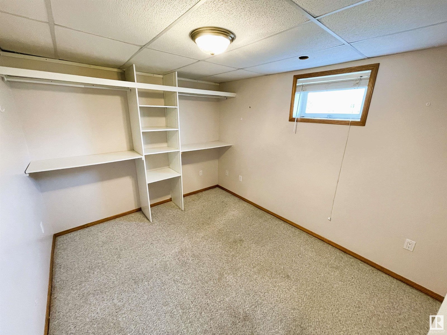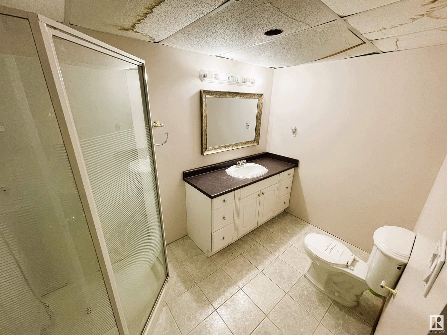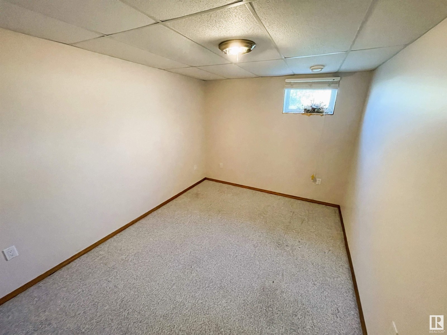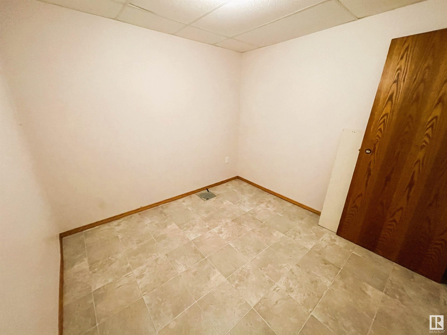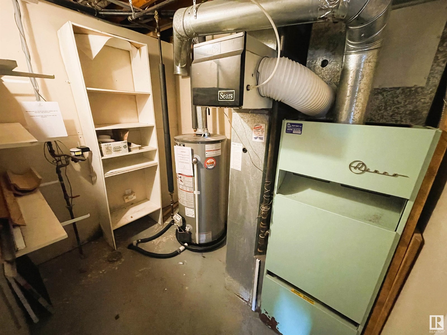5 Bedroom
3 Bathroom
1,343 ft2
Bungalow
Fireplace
Forced Air
$289,900
This spacious 1,343 sq. ft. bungalow offers 5 bedrooms and a welcoming layout, featuring oak kitchen cabinets and a large corner pantry. The dining area boasts French doors that open onto a 14’ x 14’ deck—perfect for entertaining. Enjoy new vinyl flooring, vaulted ceilings, a cozy fireplace, and a finished basement. The home includes 3 bathrooms, main floor laundry, heated 26’ x 28’ detached garage and fully fenced yard. Property sold AS IS WHERE IS. (id:62055)
Property Details
|
MLS® Number
|
E4448550 |
|
Property Type
|
Single Family |
|
Neigbourhood
|
Bonnyville |
|
Structure
|
Deck |
Building
|
Bathroom Total
|
3 |
|
Bedrooms Total
|
5 |
|
Appliances
|
See Remarks |
|
Architectural Style
|
Bungalow |
|
Basement Development
|
Finished |
|
Basement Type
|
Full (finished) |
|
Constructed Date
|
1985 |
|
Construction Style Attachment
|
Detached |
|
Fireplace Fuel
|
Wood |
|
Fireplace Present
|
Yes |
|
Fireplace Type
|
Unknown |
|
Half Bath Total
|
1 |
|
Heating Type
|
Forced Air |
|
Stories Total
|
1 |
|
Size Interior
|
1,343 Ft2 |
|
Type
|
House |
Parking
|
Detached Garage
|
|
|
Heated Garage
|
|
Land
|
Acreage
|
No |
|
Fence Type
|
Fence |
Rooms
| Level |
Type |
Length |
Width |
Dimensions |
|
Basement |
Bedroom 4 |
|
|
Measurements not available |
|
Basement |
Bedroom 5 |
|
|
Measurements not available |
|
Lower Level |
Family Room |
|
|
Measurements not available |
|
Lower Level |
Storage |
|
|
Measurements not available |
|
Main Level |
Living Room |
|
|
Measurements not available |
|
Main Level |
Kitchen |
|
|
Measurements not available |
|
Main Level |
Primary Bedroom |
|
|
Measurements not available |
|
Main Level |
Bedroom 2 |
|
|
Measurements not available |
|
Main Level |
Bedroom 3 |
|
|
Measurements not available |


