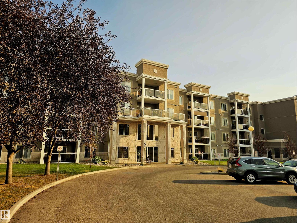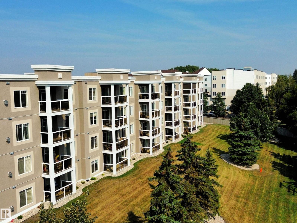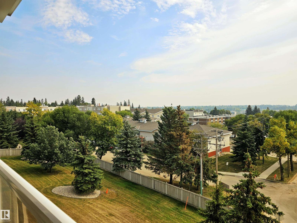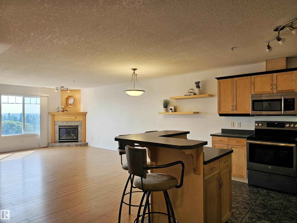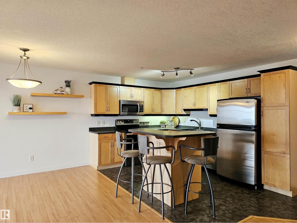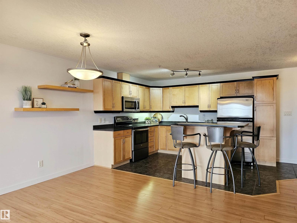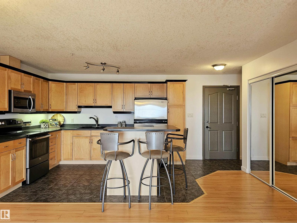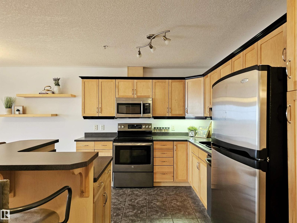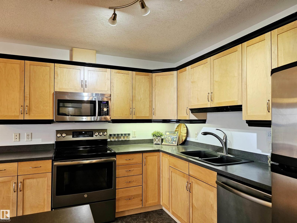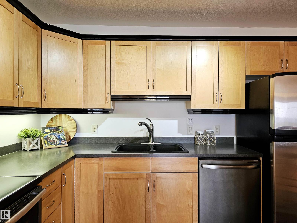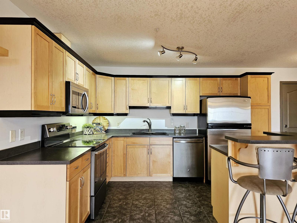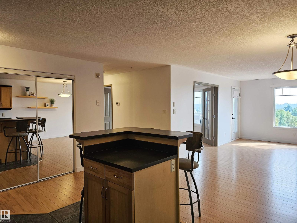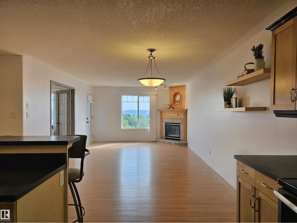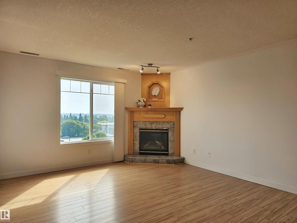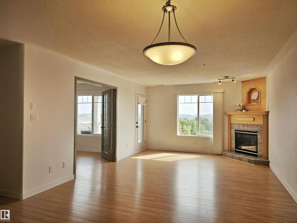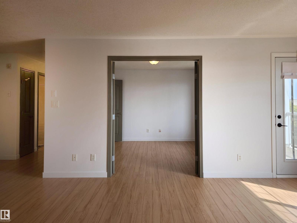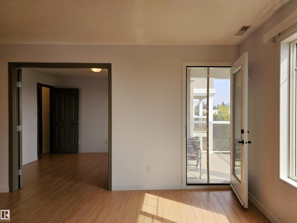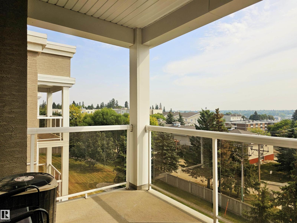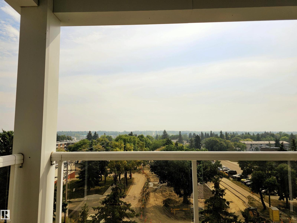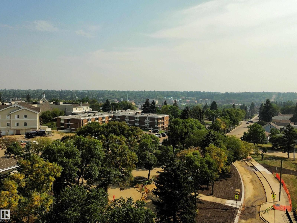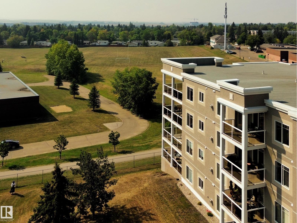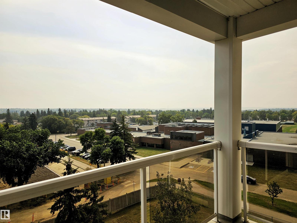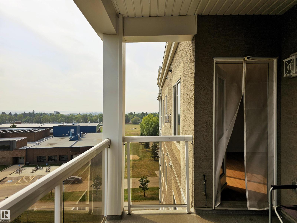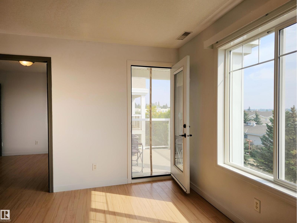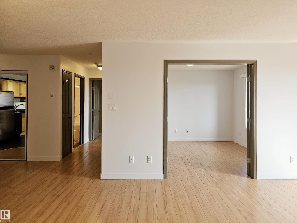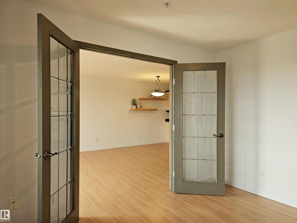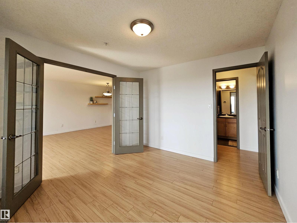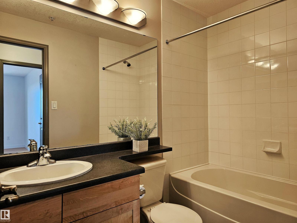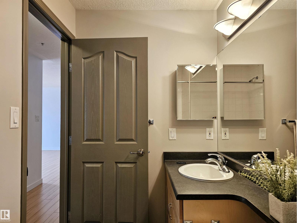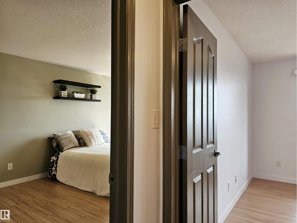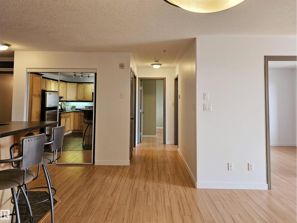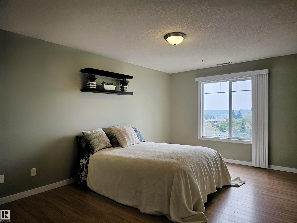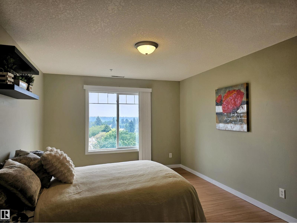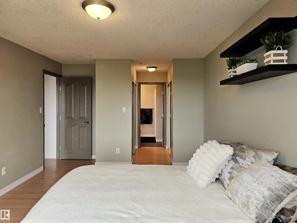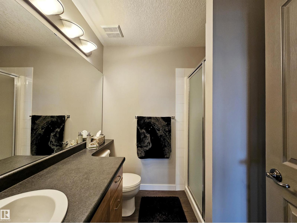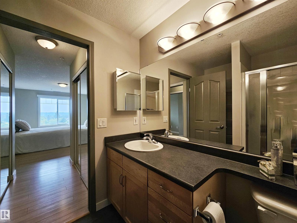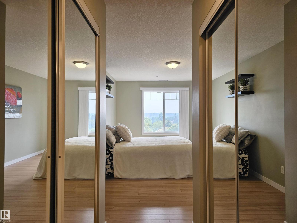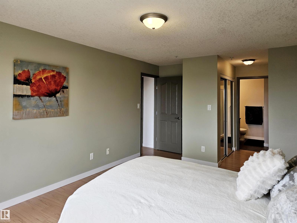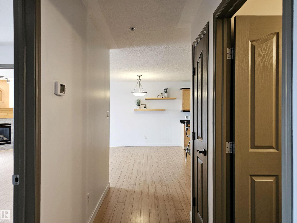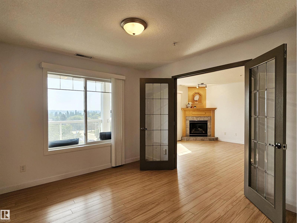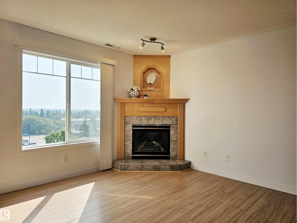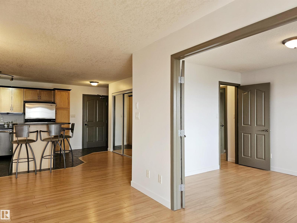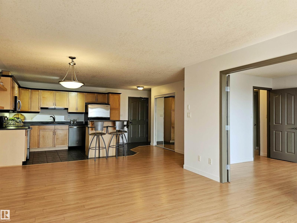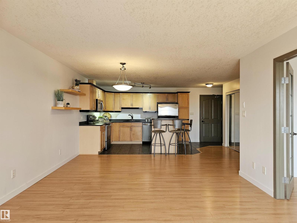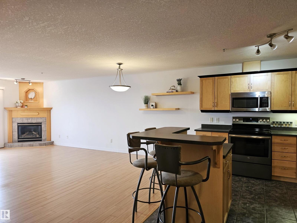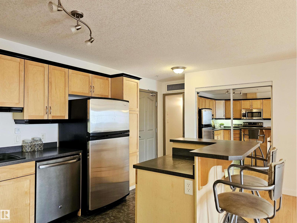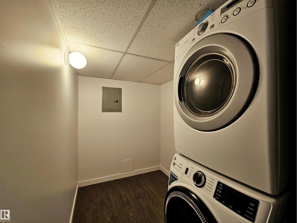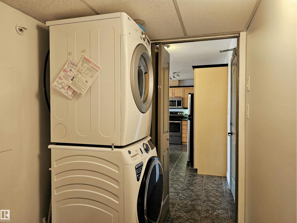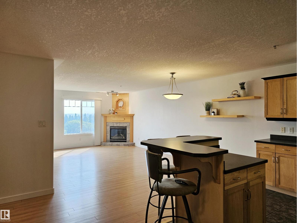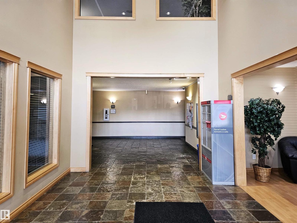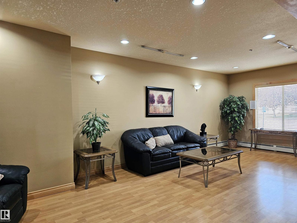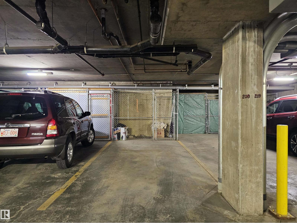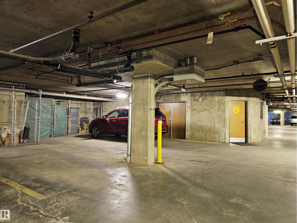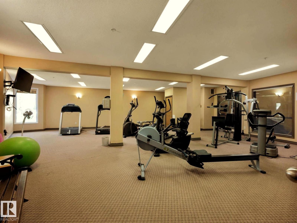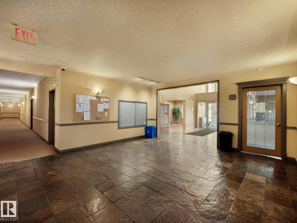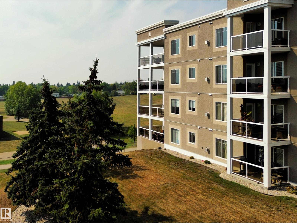#429 78a Mckenney Av St. Albert, Alberta T8N 7E6
$349,900Maintenance, Exterior Maintenance, Heat, Insurance, Landscaping, Other, See Remarks, Property Management, Water
$573.42 Monthly
Maintenance, Exterior Maintenance, Heat, Insurance, Landscaping, Other, See Remarks, Property Management, Water
$573.42 MonthlyABSOLUTELY STUNNING! Million-dollar views from this top floor immaculate south-facing boutique apartment in Mission Hill Grande overlooking Big Lake and the St. Albert skyline. Spacious open concept floor plan offers nearly 1,044 s.f. of elegant living with air conditioning, oak laminate flooring, crisp neutral tones, and numerous upgrades throughout. Gourmet kitchen features updated stainless steel appliances, custom maple cabinetry, and large central island overlooking bright dining and living room with cozy gas fireplace and patio door to private covered balcony with gas BBQ hookup. Generous primary retreat with double mirrored closets + 3 pc ensuite. Airy flex space (easily converted back to 2nd bedroom), 4 pc main bath, and oversized in-suite laundry/storage complete the plan. Heated underground parking stall with storage cage steps from elevator. Fabulous complex loaded with amenities including social lounge, guest suite, exercise room, visitor parking & more. Condo fees include heat, water, sewer. (id:62055)
Property Details
| MLS® Number | E4456198 |
| Property Type | Single Family |
| Neigbourhood | Mission (St. Albert) |
| Amenities Near By | Park, Public Transit, Shopping |
| Features | Hillside, Closet Organizers |
| View Type | Valley View, City View |
Building
| Bathroom Total | 2 |
| Bedrooms Total | 1 |
| Appliances | Dishwasher, Microwave Range Hood Combo, Refrigerator, Stove, Window Coverings |
| Basement Type | None |
| Constructed Date | 2003 |
| Cooling Type | Central Air Conditioning |
| Fire Protection | Smoke Detectors |
| Fireplace Fuel | Gas |
| Fireplace Present | Yes |
| Fireplace Type | Corner |
| Heating Type | Hot Water Radiator Heat |
| Size Interior | 1,044 Ft2 |
| Type | Apartment |
Parking
| Heated Garage | |
| Parkade | |
| Underground | |
| See Remarks |
Land
| Acreage | No |
| Land Amenities | Park, Public Transit, Shopping |
Rooms
| Level | Type | Length | Width | Dimensions |
|---|---|---|---|---|
| Main Level | Living Room | 4.42 m | 3.93 m | 4.42 m x 3.93 m |
| Main Level | Dining Room | 3.33 m | 2.44 m | 3.33 m x 2.44 m |
| Main Level | Kitchen | 3.79 m | 2.8 m | 3.79 m x 2.8 m |
| Main Level | Den | 3.6 m | 3.13 m | 3.6 m x 3.13 m |
| Main Level | Primary Bedroom | 4.84 m | 3.45 m | 4.84 m x 3.45 m |
| Main Level | Laundry Room | 2.44 m | 1.72 m | 2.44 m x 1.72 m |
Contact Us
Contact us for more information


