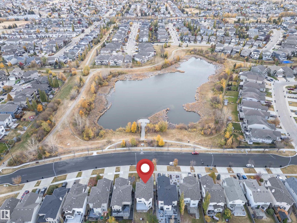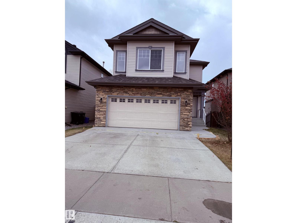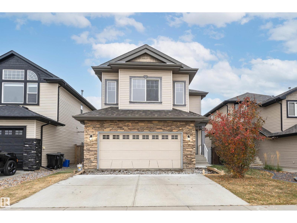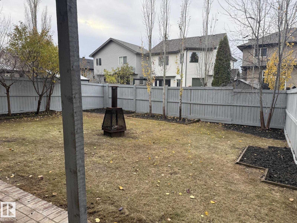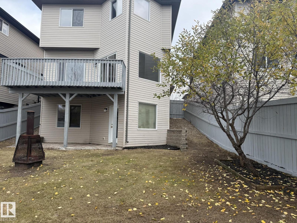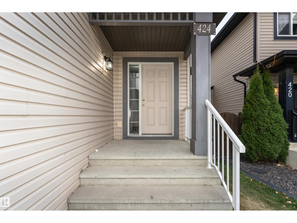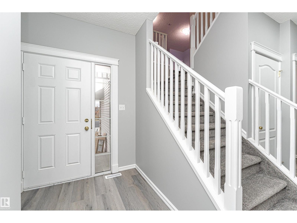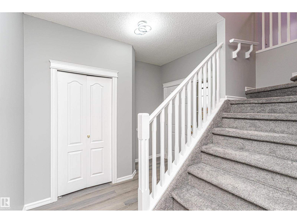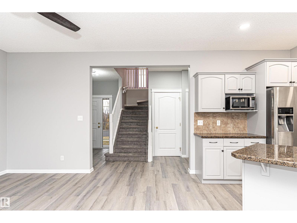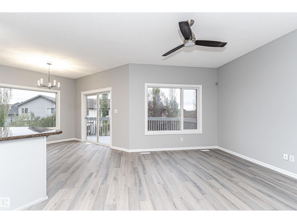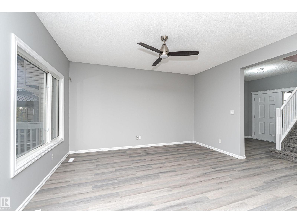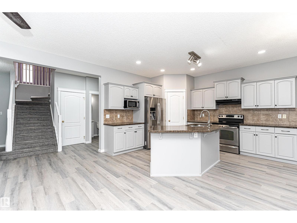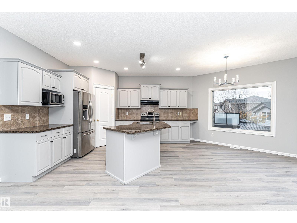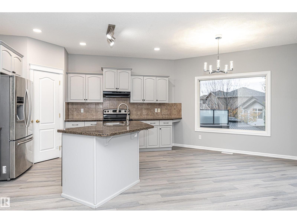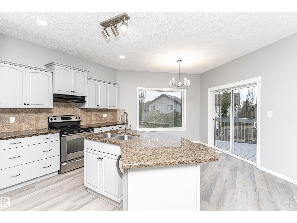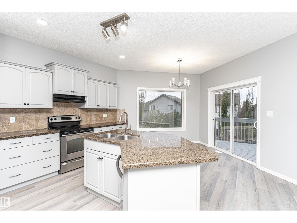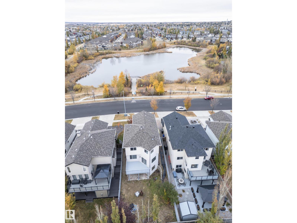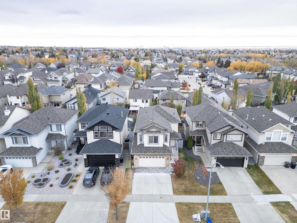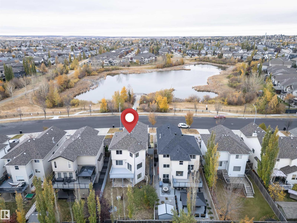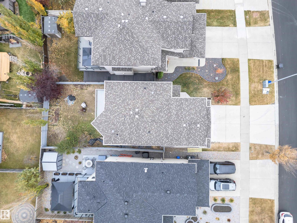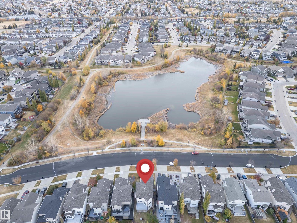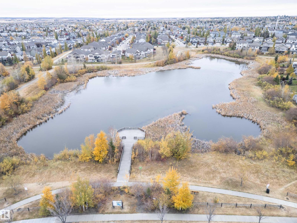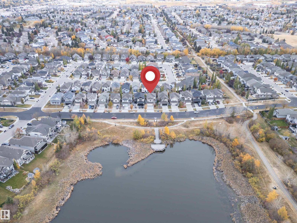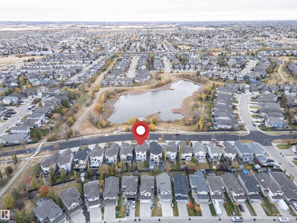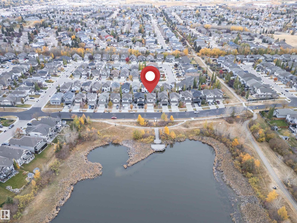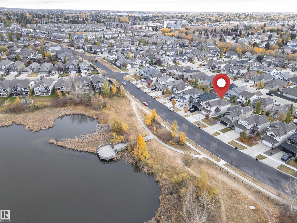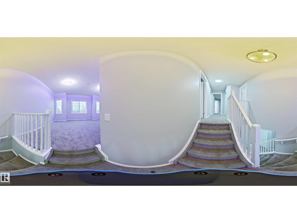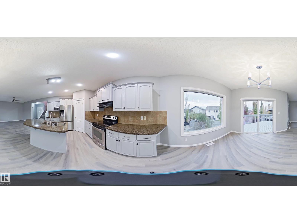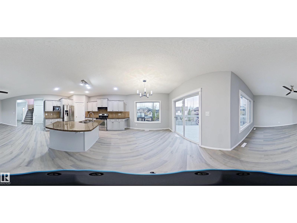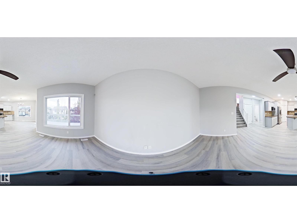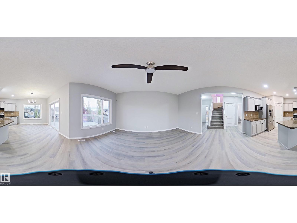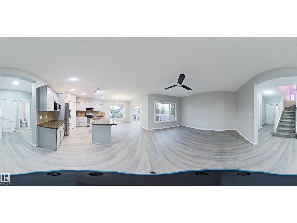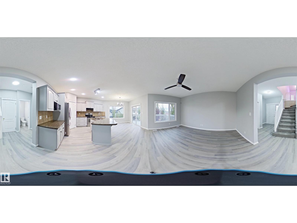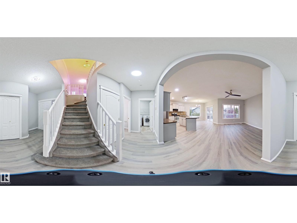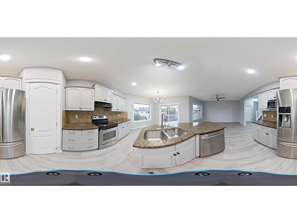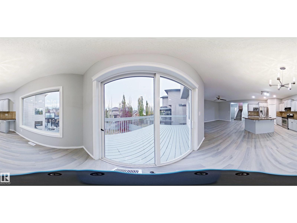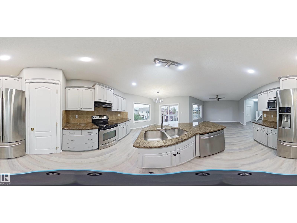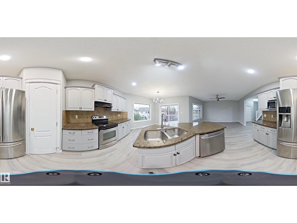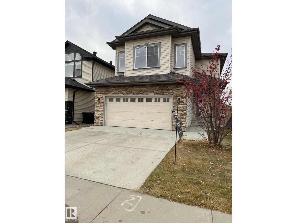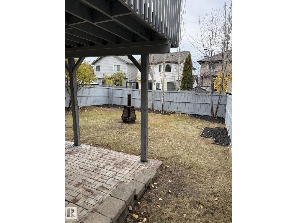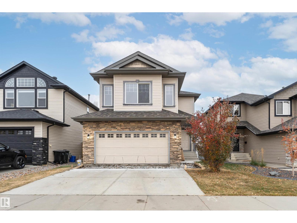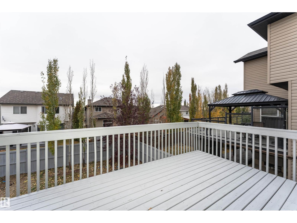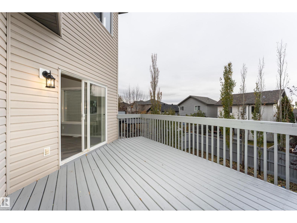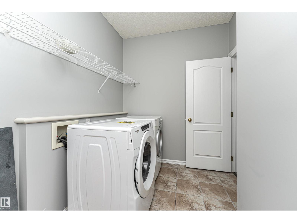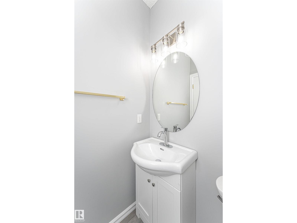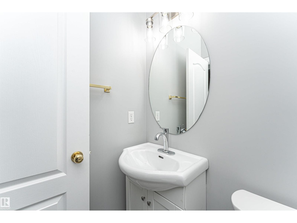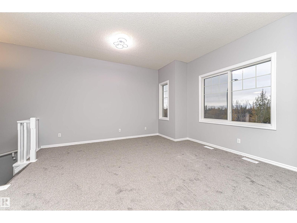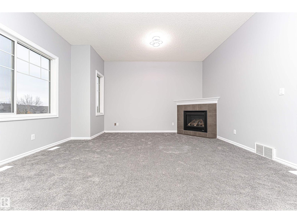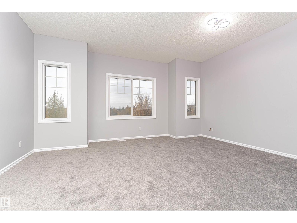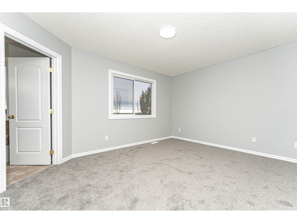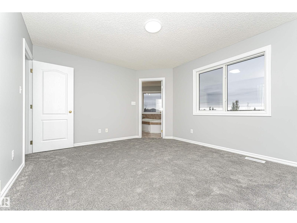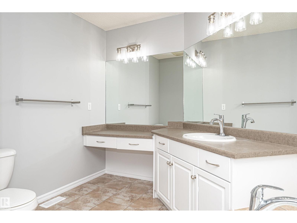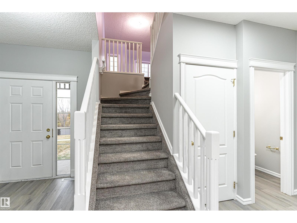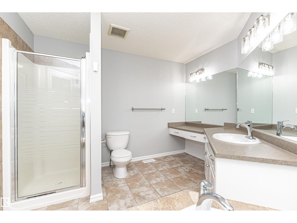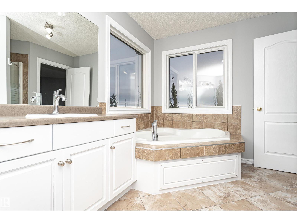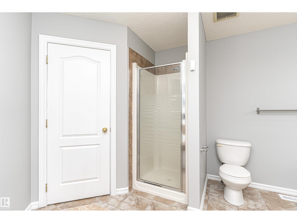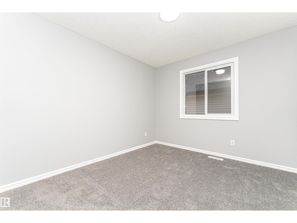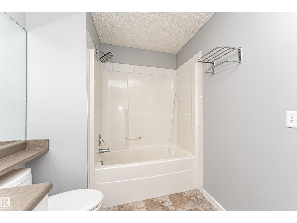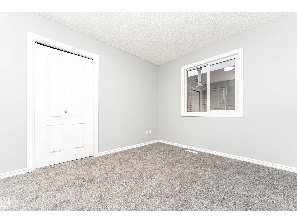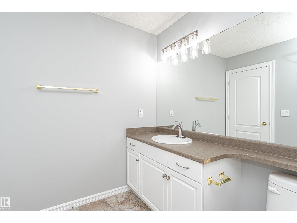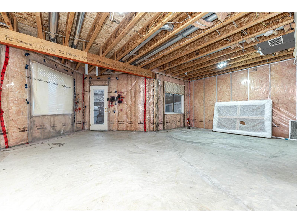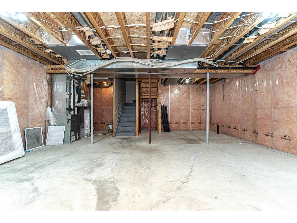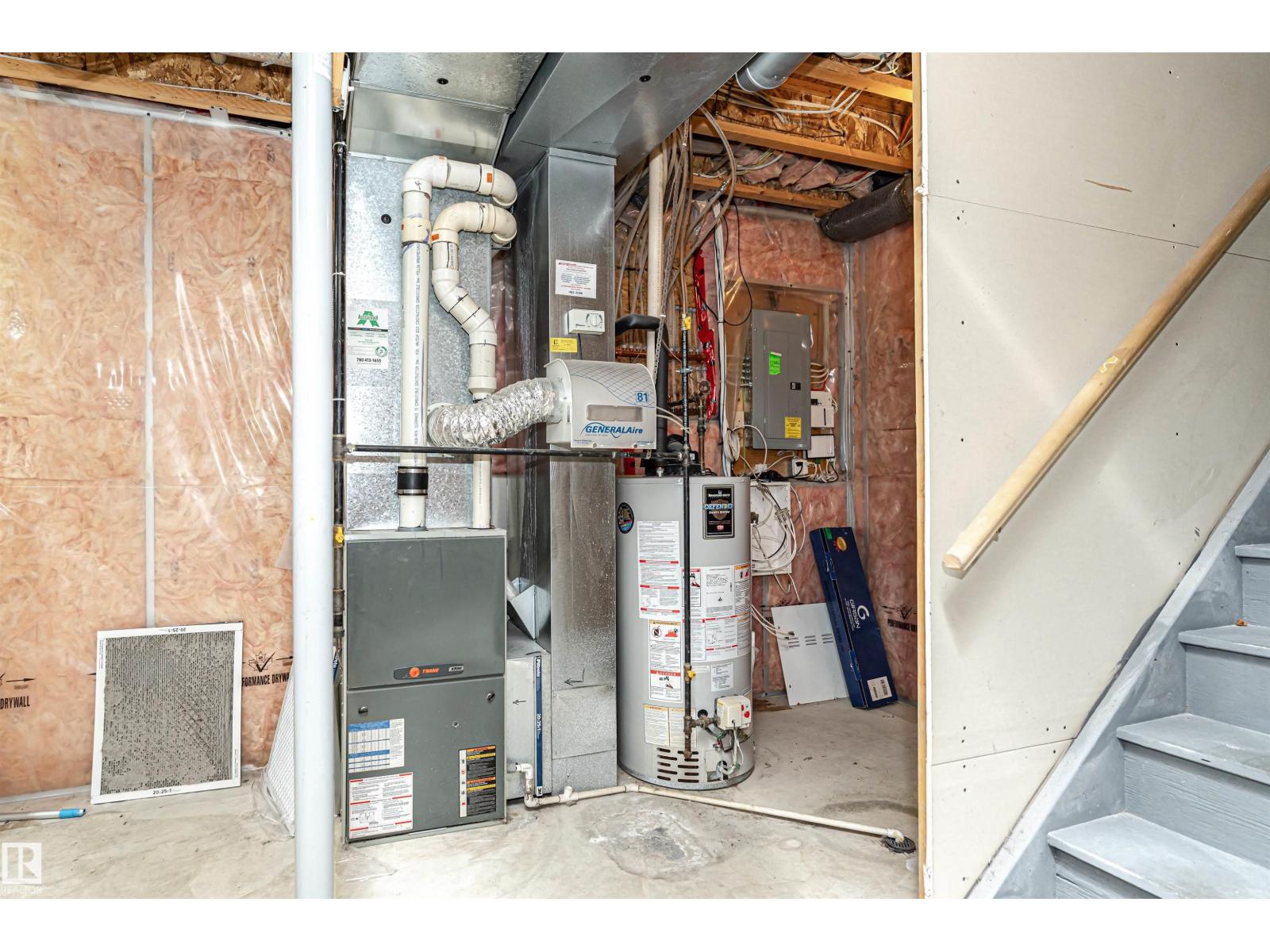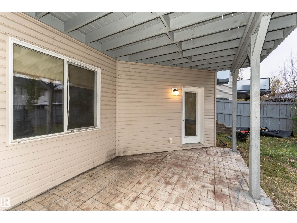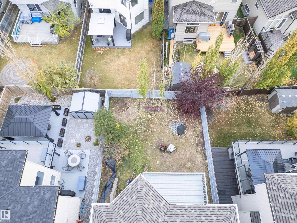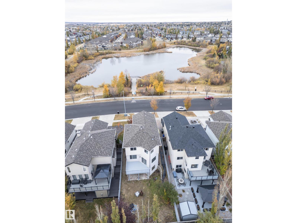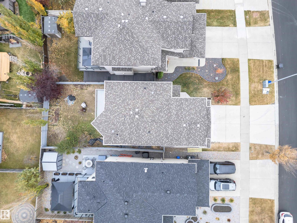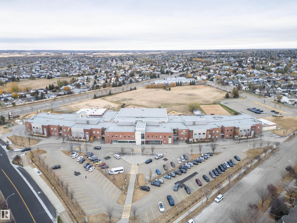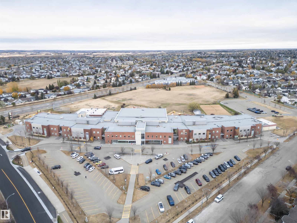3 Bedroom
3 Bathroom
1,845 ft2
Fireplace
Forced Air
$579,000
Exceptional WALKOUT BASEMENT Home in Prestigious LAKELAND RIDGE – Directly Across from the Lake! Welcome to this landmark built house offering stunning lake views and direct access to scenic walking trails. The main floor showcases brand-new vinyl click flooring, 9 FT Ceiling, and an open-concept living area . The kitchen is featuring granite countertops, stainless steel appliances, brand-new stove, dishwasher and ample cabinetry. The whole house is newly painted. Upstairs is throughout brand new carpeted, a spacious bonus room complete with a cozy gas fireplace provides breathtaking views of the lake. The primary suite includes his-and-hers closets and a 4-piece ensuite with a separate shower and soaker tub. Two additional generously sized bedrooms and a full 4-piece bathroom complete the upper level The walkout basement stepping out to beautiful patio, offers endless potential for personal touch. This is a rare opportunity to own a beautifully updated home in an unbeatable location. Don’t miss out! (id:62055)
Property Details
|
MLS® Number
|
E4464322 |
|
Property Type
|
Single Family |
|
Neigbourhood
|
Lakeland Ridge |
|
Amenities Near By
|
Playground, Public Transit, Schools |
|
Community Features
|
Lake Privileges |
|
Structure
|
Deck, Patio(s) |
Building
|
Bathroom Total
|
3 |
|
Bedrooms Total
|
3 |
|
Amenities
|
Ceiling - 9ft |
|
Appliances
|
Dishwasher, Dryer, Fan, Hood Fan, Refrigerator, Stove, Washer |
|
Basement Development
|
Unfinished |
|
Basement Features
|
Walk Out |
|
Basement Type
|
See Remarks (unfinished) |
|
Constructed Date
|
2007 |
|
Construction Style Attachment
|
Detached |
|
Fireplace Fuel
|
Gas |
|
Fireplace Present
|
Yes |
|
Fireplace Type
|
Unknown |
|
Half Bath Total
|
1 |
|
Heating Type
|
Forced Air |
|
Stories Total
|
2 |
|
Size Interior
|
1,845 Ft2 |
|
Type
|
House |
Parking
Land
|
Acreage
|
No |
|
Fence Type
|
Fence |
|
Land Amenities
|
Playground, Public Transit, Schools |
|
Surface Water
|
Lake |
Rooms
| Level |
Type |
Length |
Width |
Dimensions |
|
Above |
Primary Bedroom |
|
|
Measurements not available |
|
Above |
Bedroom 2 |
|
|
Measurements not available |
|
Above |
Bedroom 3 |
|
|
Measurements not available |
|
Main Level |
Living Room |
|
|
Measurements not available |
|
Main Level |
Dining Room |
|
|
Measurements not available |
|
Main Level |
Kitchen |
|
|
Measurements not available |


