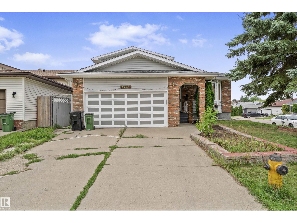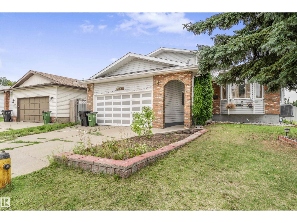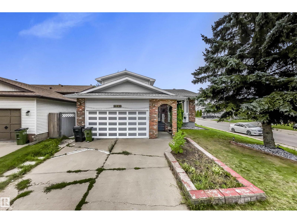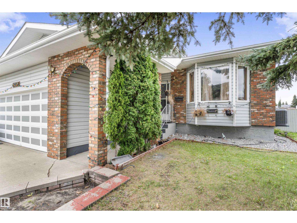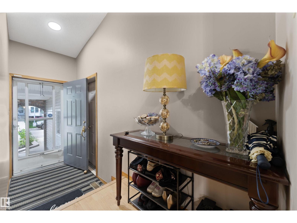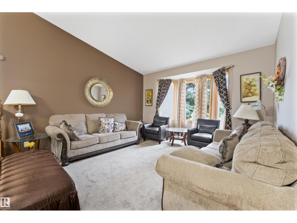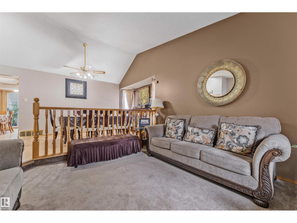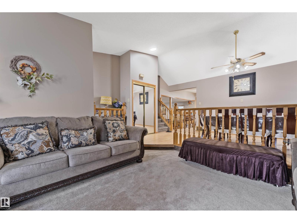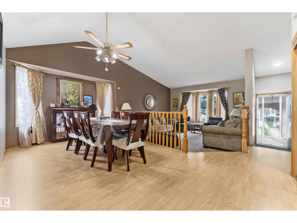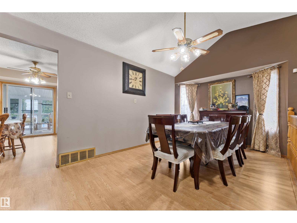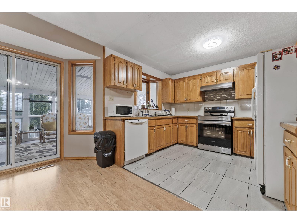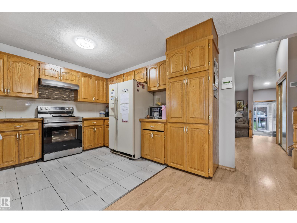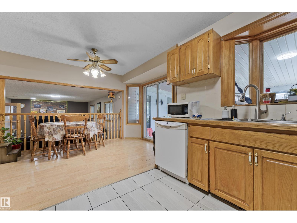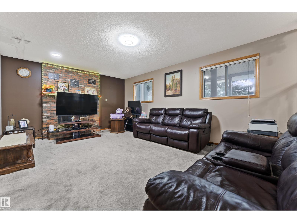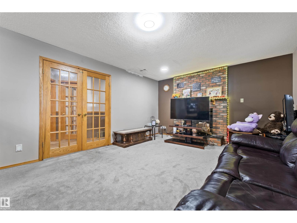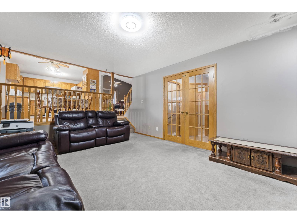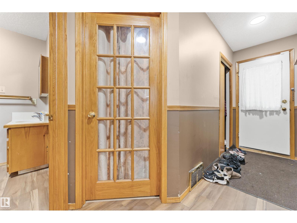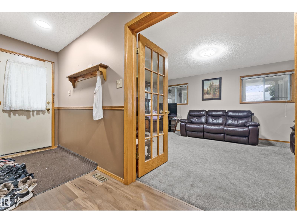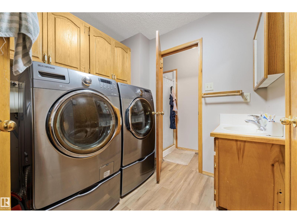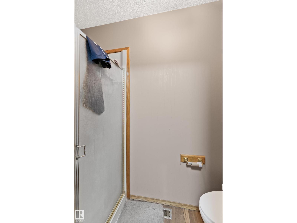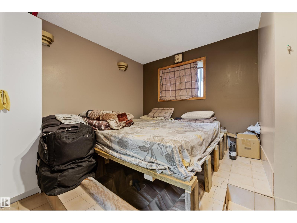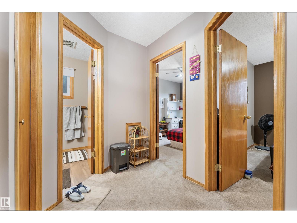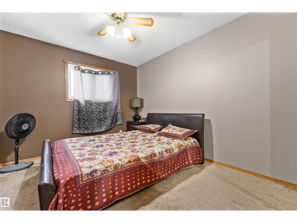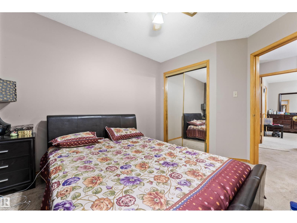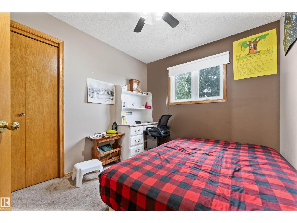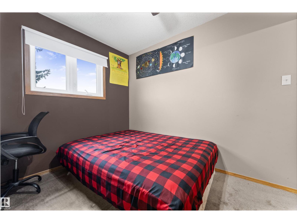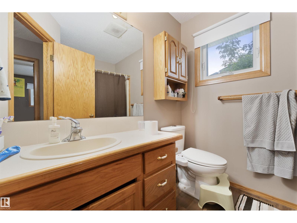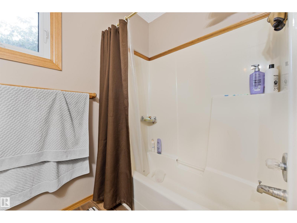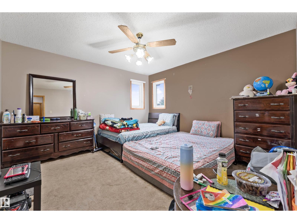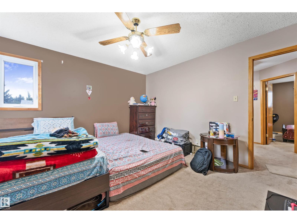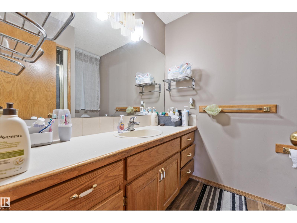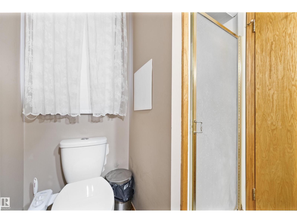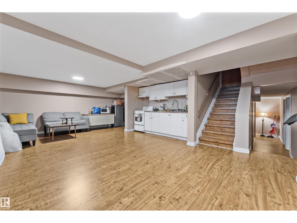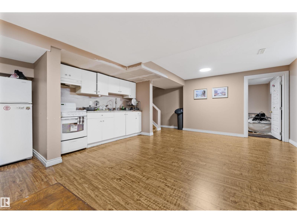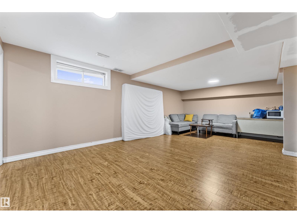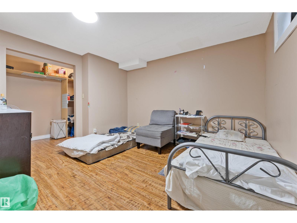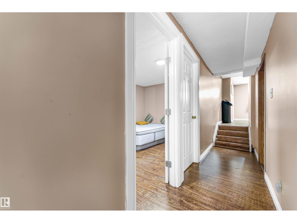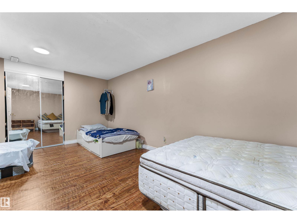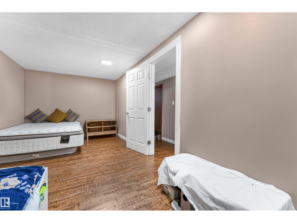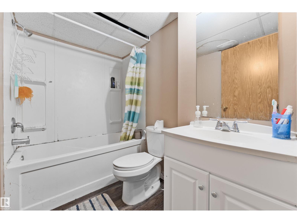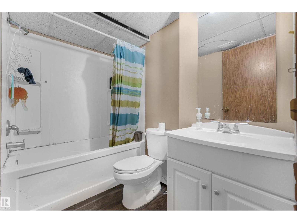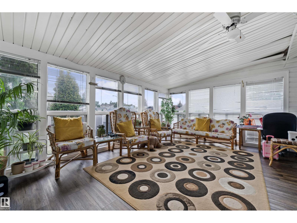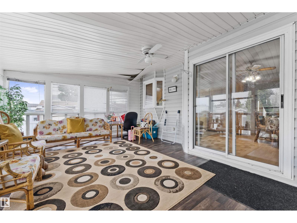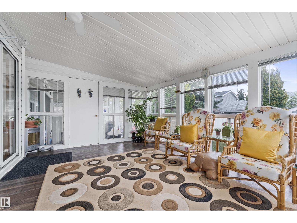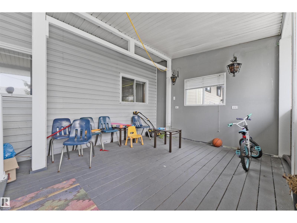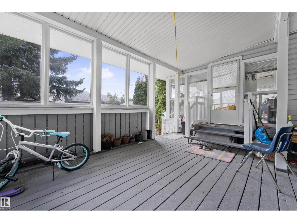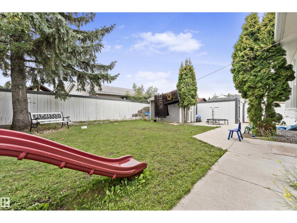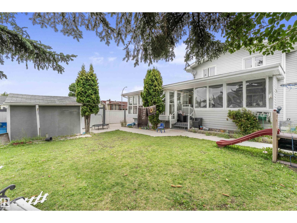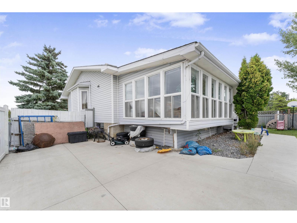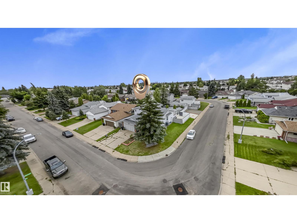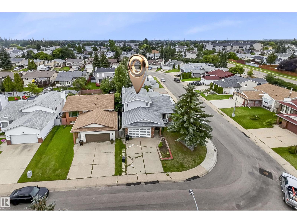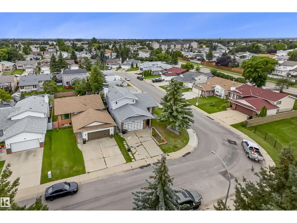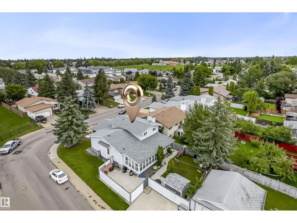6 Bedroom
4 Bathroom
1,949 ft2
Forced Air
$559,000
RV PARKING & MORE! Welcome to this spacious, 3+1 bedroom, 2 storey home in Bisset. This home has some incredible features such as a beautiful main floor hot tub room, a large sunroom, RV parking pad, additional 2 car parking pad and a double attached garage, main floor laundry and tons of square footage. The main floor of this home has a large living room and dining room area with vaulted ceiling, kitchen with tons of cupboard space, breakfast nook overlooking the sunken family room featuring a brick fireplace, hot tub room, laundry/3 piece bathroom and large sunroom that opens to backyard deck. The 2nd floor has a master with 3 piece ensuite, 2 additional bedrooms and a 4 piece bath. The basement has a large rec room area, two bedrooms, 2nd family room and plenty of storage area. Double attached garage, fully fenced and landscaped yard. Close to schools, shopping and public transportation. (id:62055)
Property Details
|
MLS® Number
|
E4454190 |
|
Property Type
|
Single Family |
|
Neigbourhood
|
Bisset |
|
Amenities Near By
|
Playground, Public Transit, Schools, Shopping |
|
Structure
|
Deck |
Building
|
Bathroom Total
|
4 |
|
Bedrooms Total
|
6 |
|
Appliances
|
Dishwasher, Dryer, Microwave, Storage Shed, Washer, Window Coverings, Refrigerator, Two Stoves |
|
Basement Development
|
Finished |
|
Basement Type
|
Full (finished) |
|
Ceiling Type
|
Vaulted |
|
Constructed Date
|
1988 |
|
Construction Style Attachment
|
Detached |
|
Half Bath Total
|
1 |
|
Heating Type
|
Forced Air |
|
Stories Total
|
2 |
|
Size Interior
|
1,949 Ft2 |
|
Type
|
House |
Parking
Land
|
Acreage
|
No |
|
Fence Type
|
Fence |
|
Land Amenities
|
Playground, Public Transit, Schools, Shopping |
|
Size Irregular
|
577.42 |
|
Size Total
|
577.42 M2 |
|
Size Total Text
|
577.42 M2 |
Rooms
| Level |
Type |
Length |
Width |
Dimensions |
|
Basement |
Bedroom 5 |
|
|
Measurements not available |
|
Basement |
Bedroom 6 |
|
|
Measurements not available |
|
Basement |
Recreation Room |
|
|
Measurements not available |
|
Main Level |
Living Room |
|
|
Measurements not available |
|
Main Level |
Dining Room |
|
|
Measurements not available |
|
Main Level |
Kitchen |
|
|
Measurements not available |
|
Main Level |
Family Room |
|
|
Measurements not available |
|
Main Level |
Bedroom 2 |
|
|
Measurements not available |
|
Upper Level |
Primary Bedroom |
|
|
Measurements not available |
|
Upper Level |
Bedroom 3 |
|
|
Measurements not available |
|
Upper Level |
Bedroom 4 |
|
|
Measurements not available |


