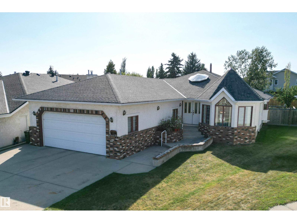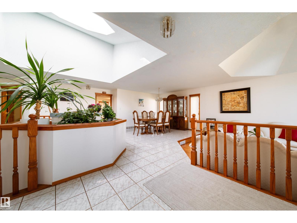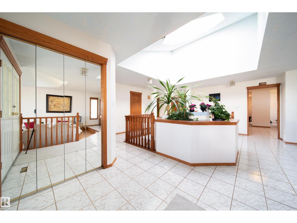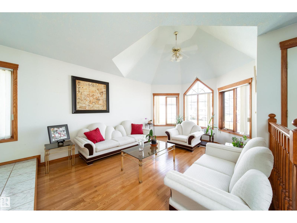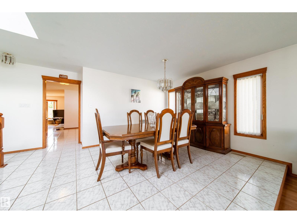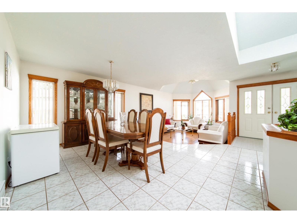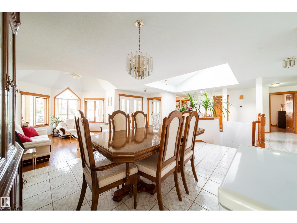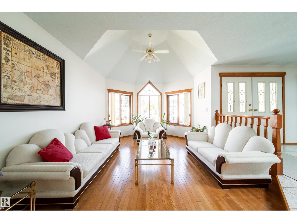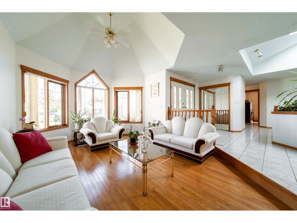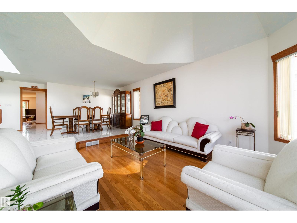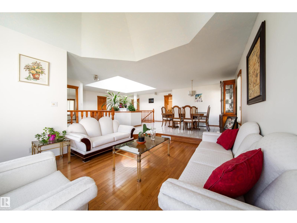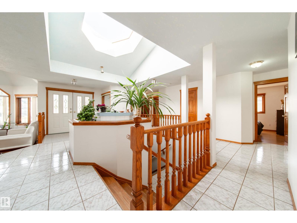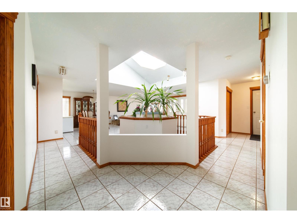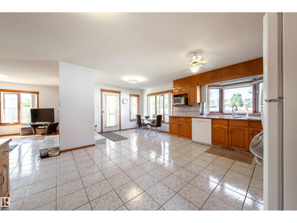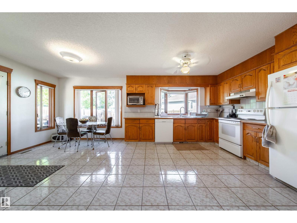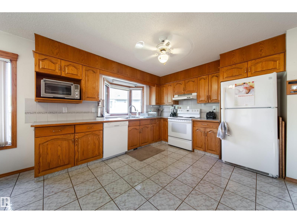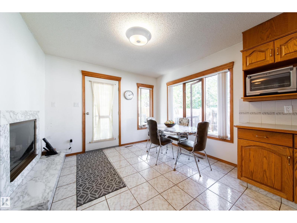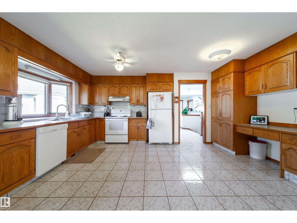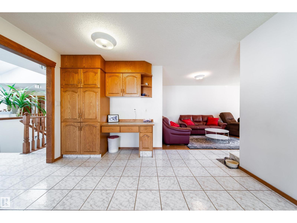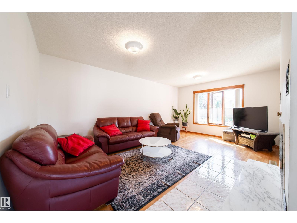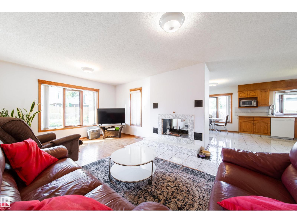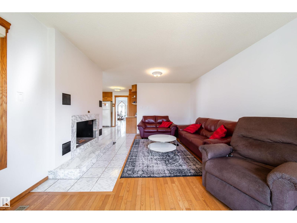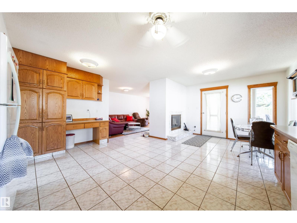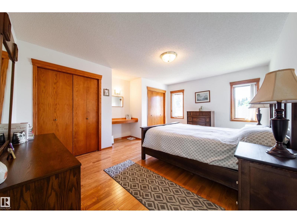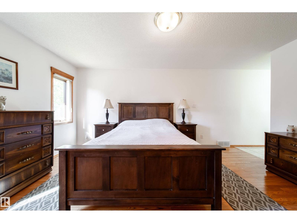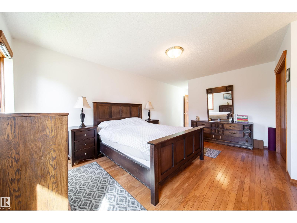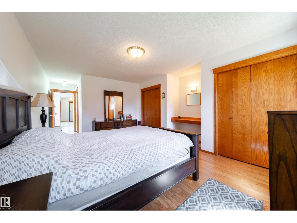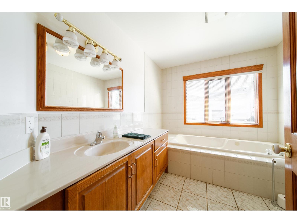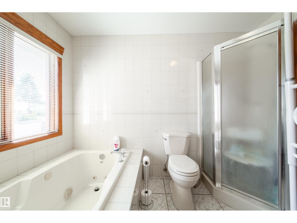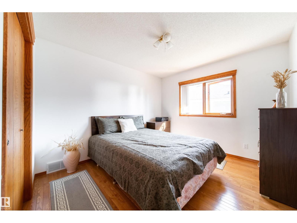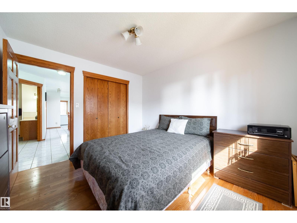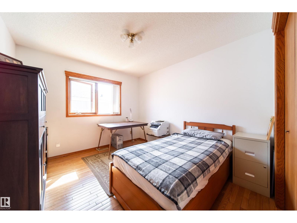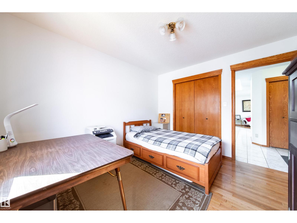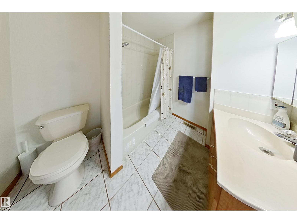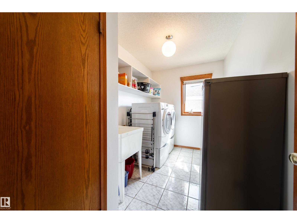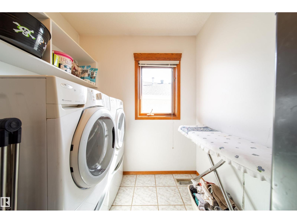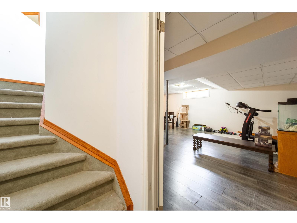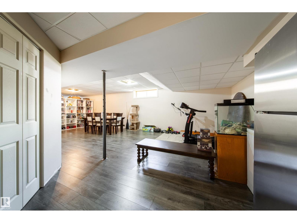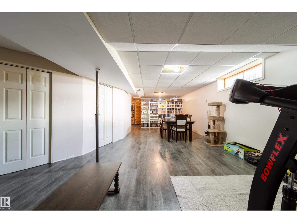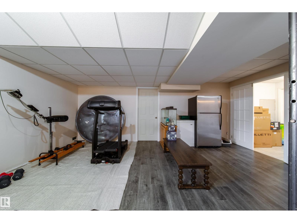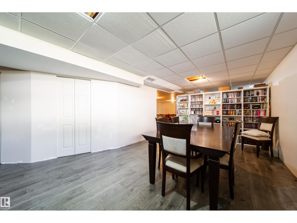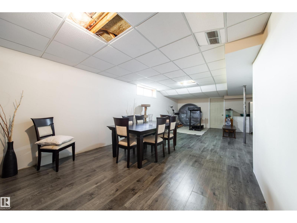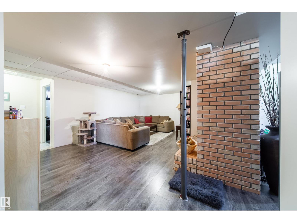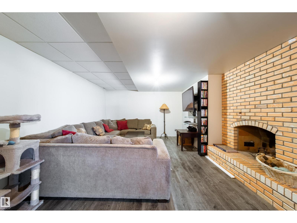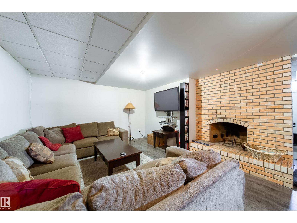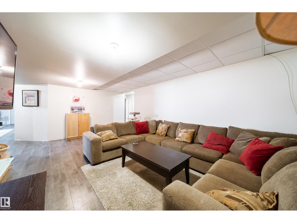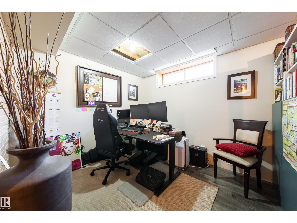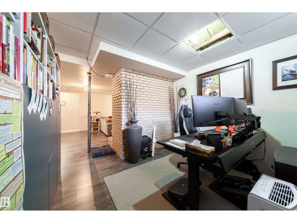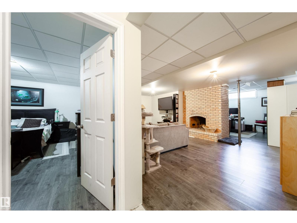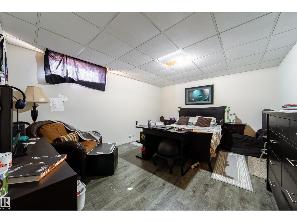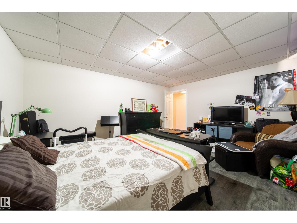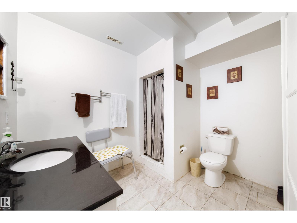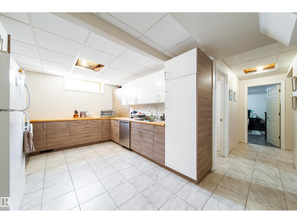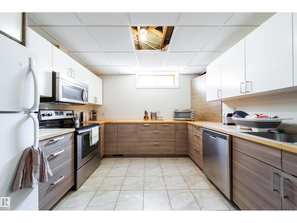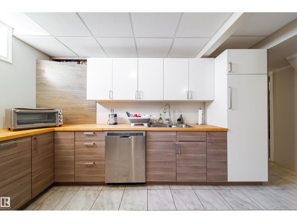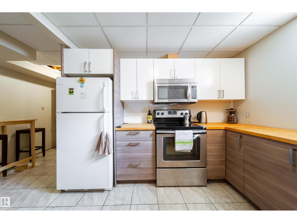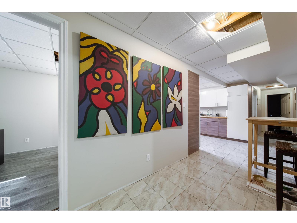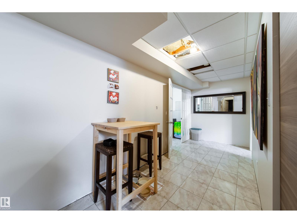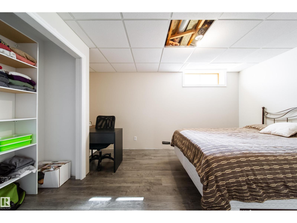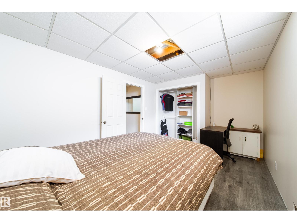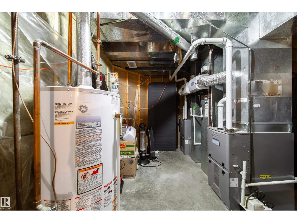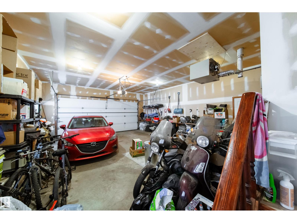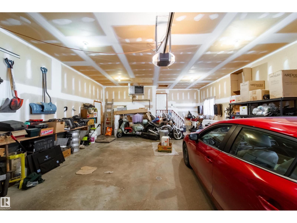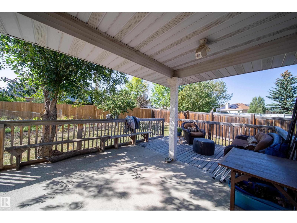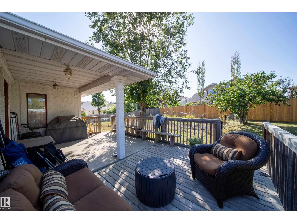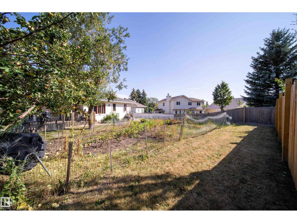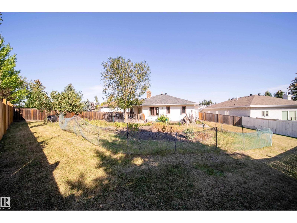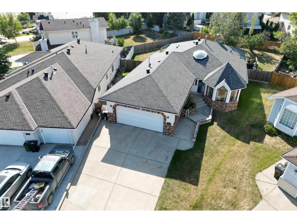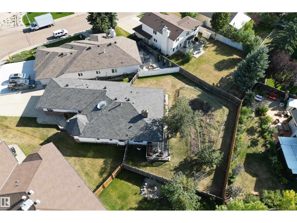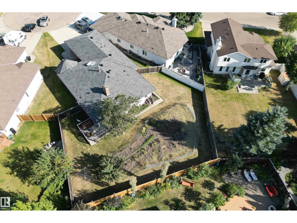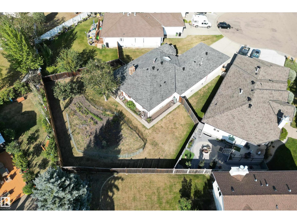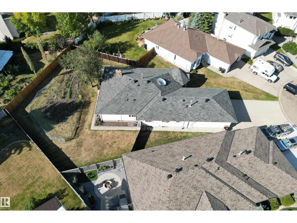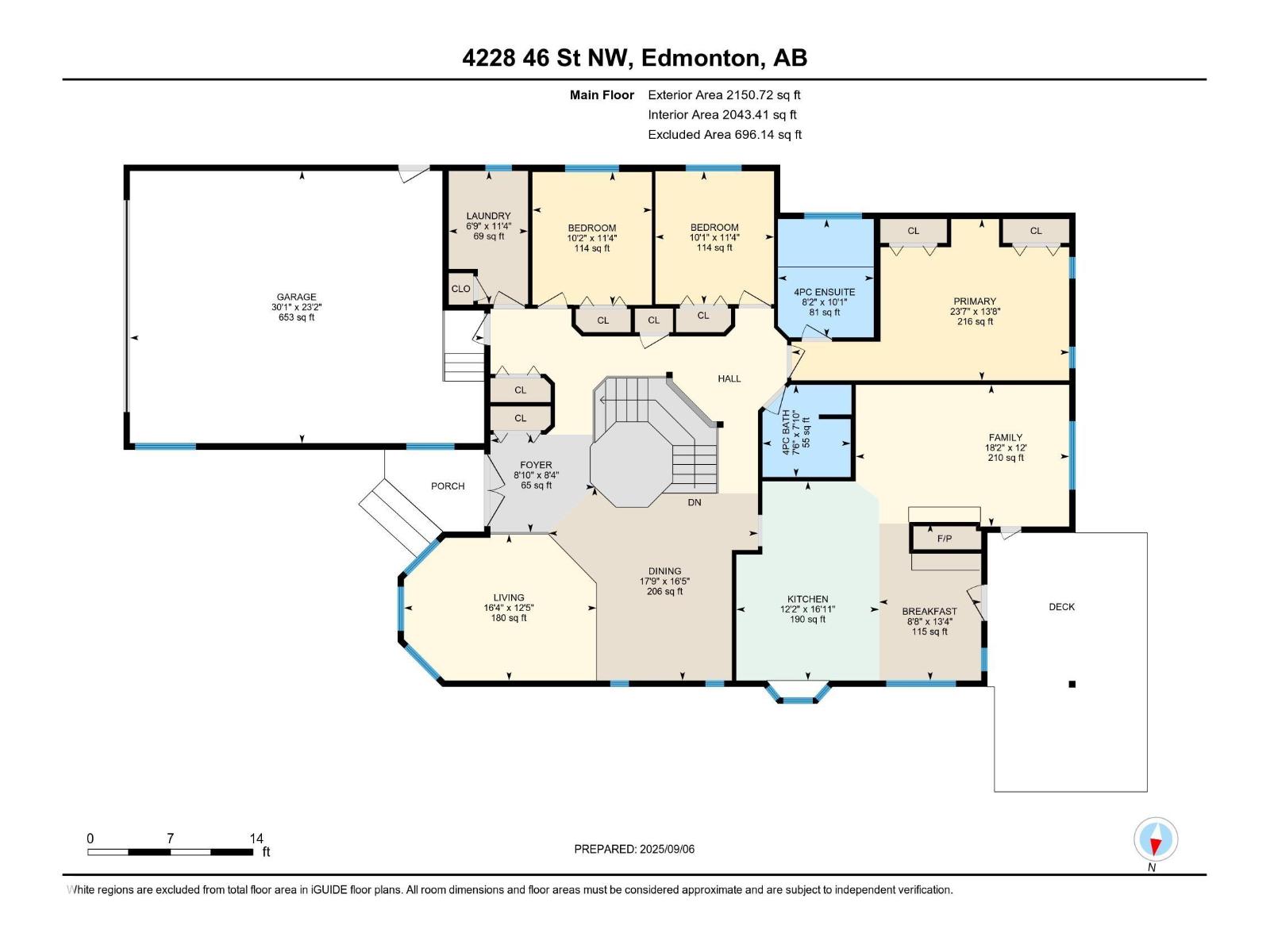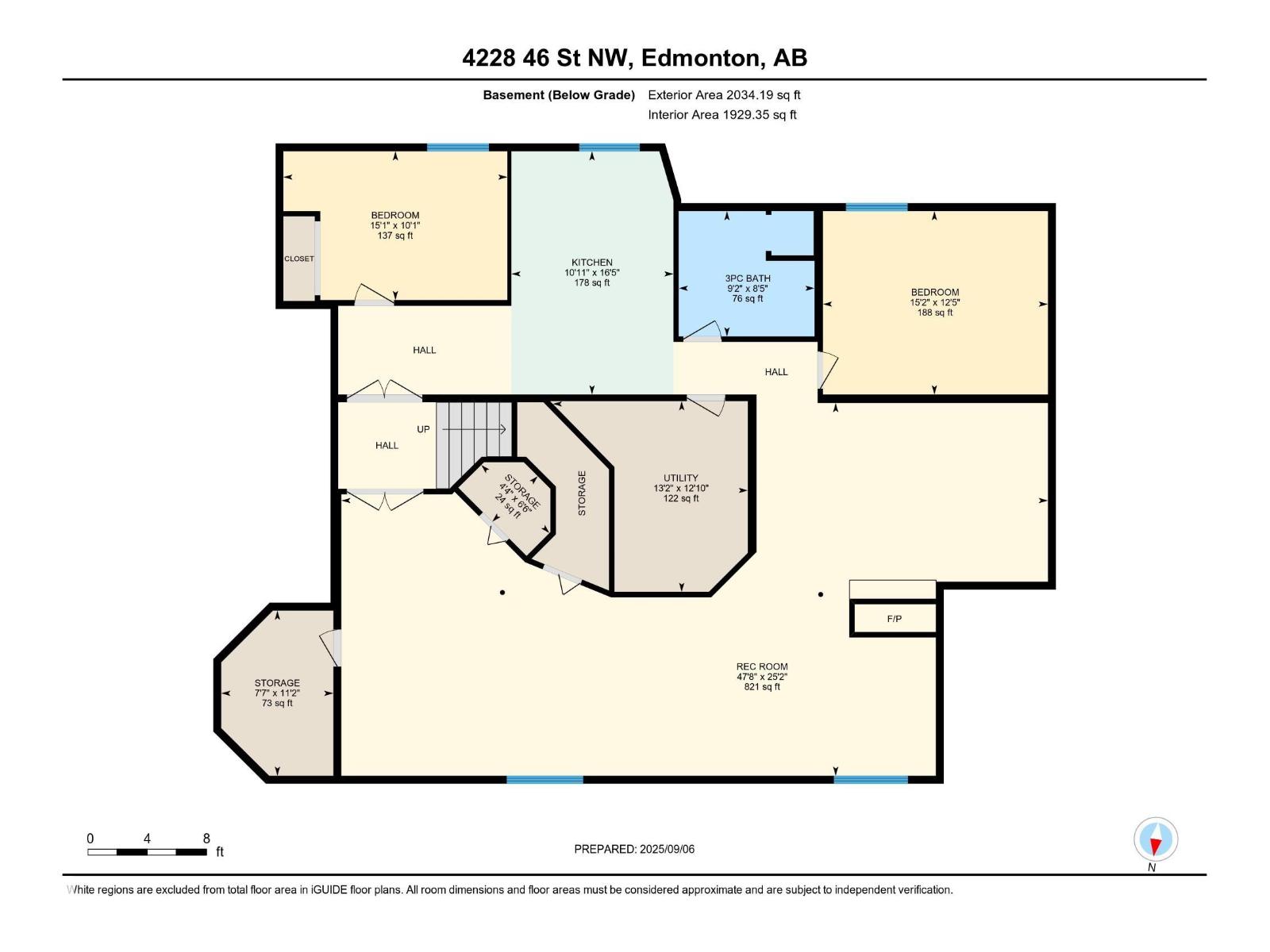5 Bedroom
3 Bathroom
2,151 ft2
Bungalow
Fireplace
Forced Air
$697,000
Over 4000 square feet of living space! Welcome to this spacious bungalow on one of the largest lots in Jackson Heights! This 5 bedroom, 3 bath home has been well maintained with features such as Italian tile, hardwood flooring, widened doors, foyer water feature & skylight, sunken living room, main floor laundry, 4 piece ensuite with jetted tub, and a two-sided fireplace. Fully finished basement features a second kitchen, utility, storage and rec room space, with soundproof insulation - keeping noise down! Double attached garage is insulated with 8' doors, 10+' ceilings, new heater installed in 2023. Massive backyard features a deck, covered patio, and large vegetable garden. Other upgrades and features of this charming home include new shingles in 2024, two newer furnaces with nest thermostats, gas BBQ hookup, and all copper plumbing (no Poly-B). Under 10 minutes to Grey Nuns Community Hospital, under 5 to Whitemud Drive, walking distance to schools and shopping! Welcome home! (id:62055)
Property Details
|
MLS® Number
|
E4456655 |
|
Property Type
|
Single Family |
|
Neigbourhood
|
Jackson Heights |
|
Amenities Near By
|
Golf Course, Shopping |
|
Features
|
Cul-de-sac, See Remarks, Skylight |
|
Structure
|
Deck |
Building
|
Bathroom Total
|
3 |
|
Bedrooms Total
|
5 |
|
Appliances
|
Dryer, Garage Door Opener Remote(s), Garage Door Opener, Hood Fan, Microwave Range Hood Combo, Central Vacuum, Washer, Window Coverings, Refrigerator, Two Stoves, Dishwasher |
|
Architectural Style
|
Bungalow |
|
Basement Development
|
Finished |
|
Basement Type
|
Full (finished) |
|
Ceiling Type
|
Vaulted |
|
Constructed Date
|
1991 |
|
Construction Style Attachment
|
Detached |
|
Fireplace Fuel
|
Wood |
|
Fireplace Present
|
Yes |
|
Fireplace Type
|
Unknown |
|
Heating Type
|
Forced Air |
|
Stories Total
|
1 |
|
Size Interior
|
2,151 Ft2 |
|
Type
|
House |
Parking
|
Attached Garage
|
|
|
Heated Garage
|
|
Land
|
Acreage
|
No |
|
Fence Type
|
Fence |
|
Land Amenities
|
Golf Course, Shopping |
Rooms
| Level |
Type |
Length |
Width |
Dimensions |
|
Basement |
Bedroom 4 |
4.61 m |
3.06 m |
4.61 m x 3.06 m |
|
Basement |
Bedroom 5 |
4.63 m |
3.77 m |
4.63 m x 3.77 m |
|
Basement |
Recreation Room |
14.54 m |
7.67 m |
14.54 m x 7.67 m |
|
Basement |
Second Kitchen |
5 m |
3.33 m |
5 m x 3.33 m |
|
Basement |
Storage |
3.4 m |
2.31 m |
3.4 m x 2.31 m |
|
Main Level |
Living Room |
4.99 m |
3.79 m |
4.99 m x 3.79 m |
|
Main Level |
Dining Room |
5.42 m |
5.01 m |
5.42 m x 5.01 m |
|
Main Level |
Kitchen |
5.16 m |
3.7 m |
5.16 m x 3.7 m |
|
Main Level |
Family Room |
5.53 m |
3.67 m |
5.53 m x 3.67 m |
|
Main Level |
Primary Bedroom |
7.19 m |
4.18 m |
7.19 m x 4.18 m |
|
Main Level |
Bedroom 2 |
3.44 m |
3.07 m |
3.44 m x 3.07 m |
|
Main Level |
Bedroom 3 |
3.44 m |
3.09 m |
3.44 m x 3.09 m |
|
Main Level |
Breakfast |
4.06 m |
2.64 m |
4.06 m x 2.64 m |
|
Main Level |
Laundry Room |
3.45 m |
2.05 m |
3.45 m x 2.05 m |


