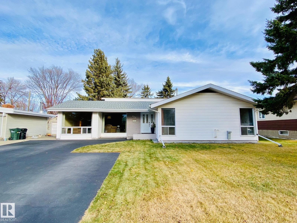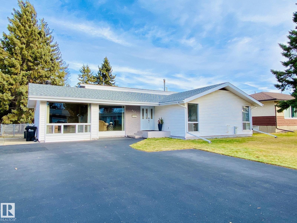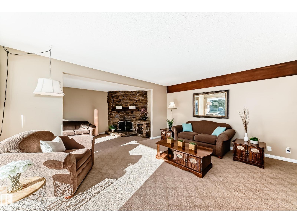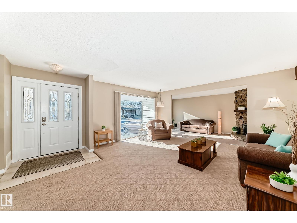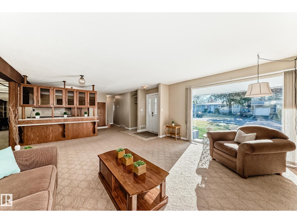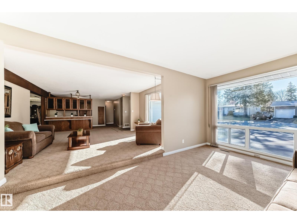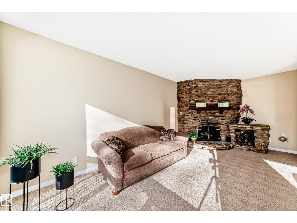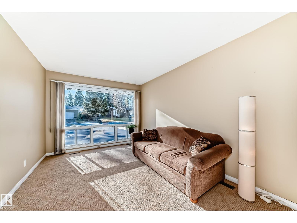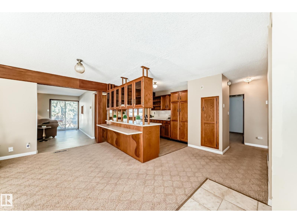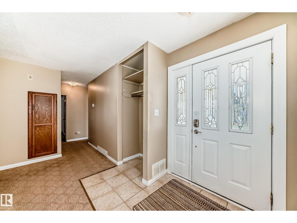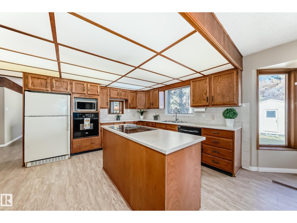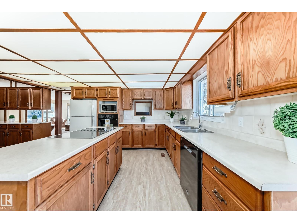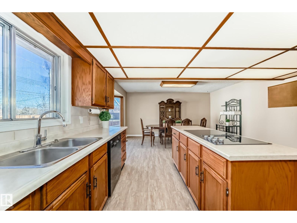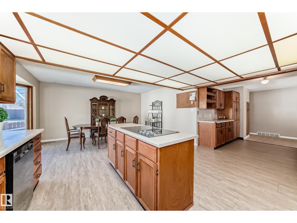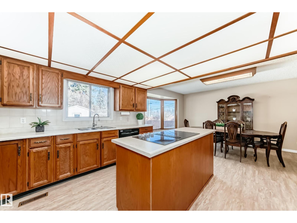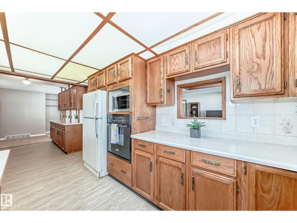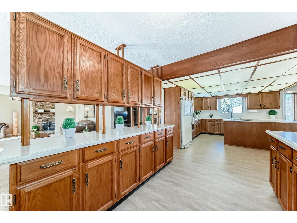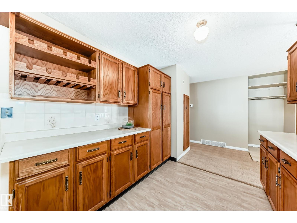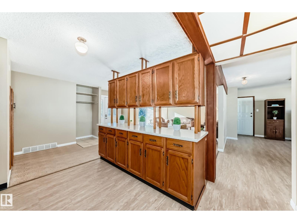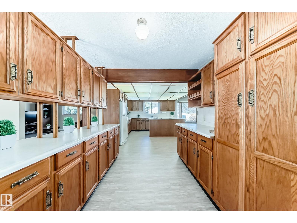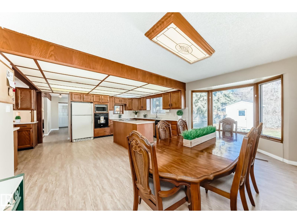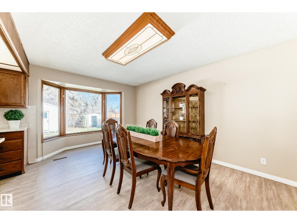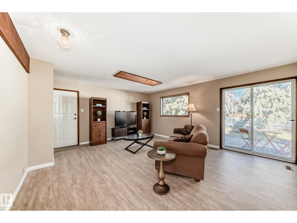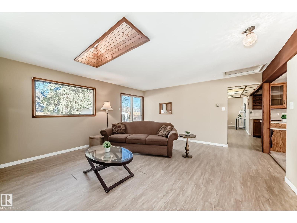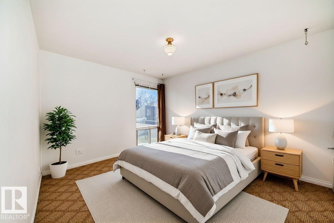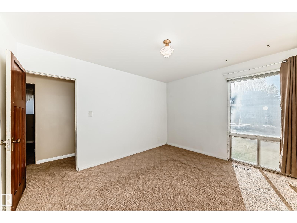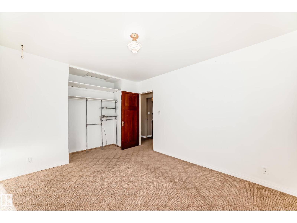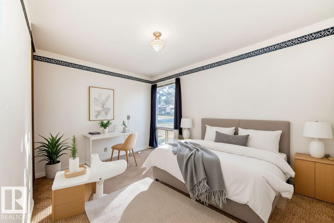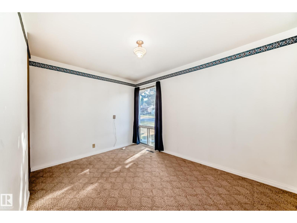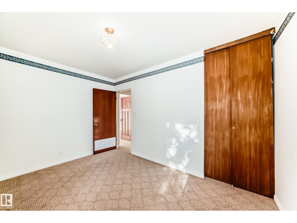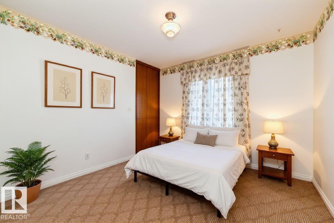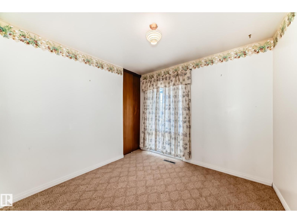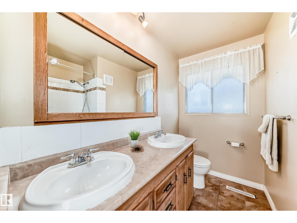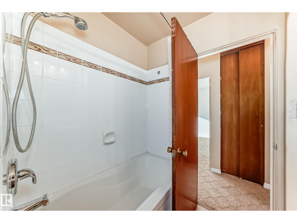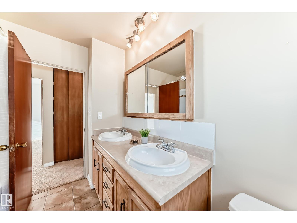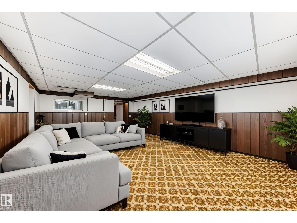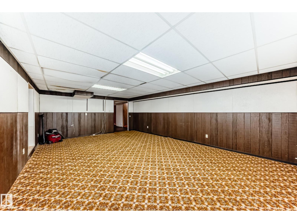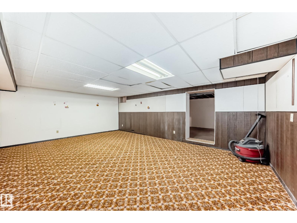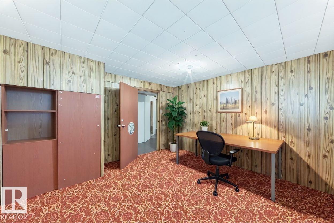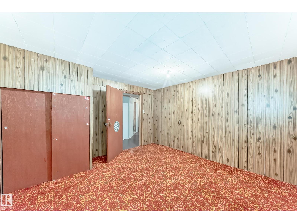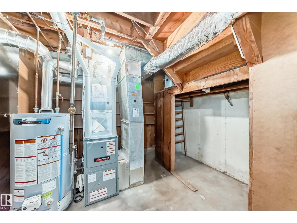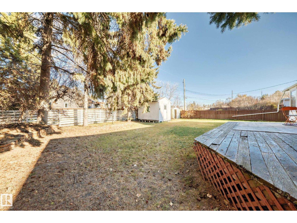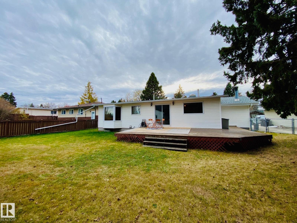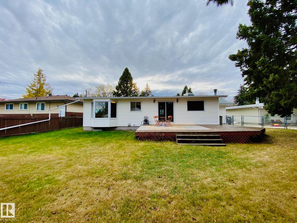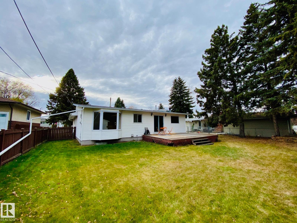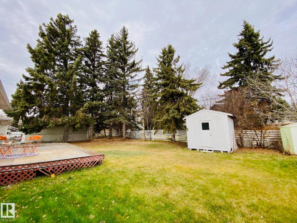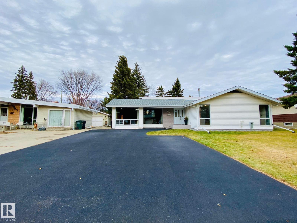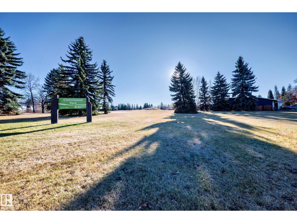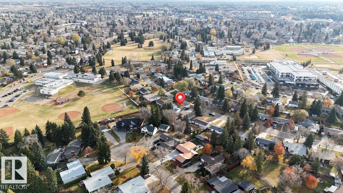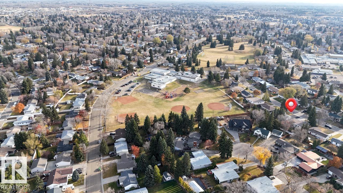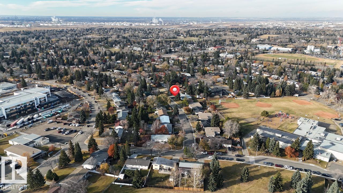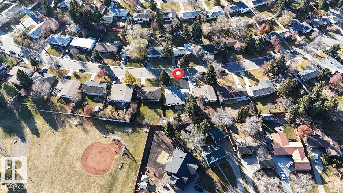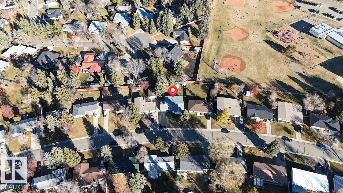5 Bedroom
2 Bathroom
1,985 ft2
Bungalow
Fireplace
Forced Air
$435,000
Spacious 1985 sq.ft. bungalow situated on a massive 798 sq.m. lot, close to schools & parks in the heart of Sherwood Heights! This bright & open home features great natural light, and has been owned by the same family for over 50 years. Over time, there have been additions and improvements to the home including shingles, furnace and hot water tank and more.The updated kitchen features Oak cabinetry, island with cooktop, newer appliances and blends seamlessly with the large dining area. The living and family rooms are perfect for entertaining, with a stone-faced wood-burning fireplace for warmth and ambiance. There are 3 good sized bedrooms on this level, with an updated 5-piece bathroom adjacent to them. The 1251 sq.ft. lower level, is partially finished & awaits your vision for development - the possibilities are endless! The fully landscaped & fenced yard is fantastic, & the location is only minutes to Pine Street & Sherwood Heights schools - the park is only a quick fence hop away! Great potential! (id:62055)
Property Details
|
MLS® Number
|
E4464806 |
|
Property Type
|
Single Family |
|
Neigbourhood
|
Sherwood Heights |
|
Amenities Near By
|
Golf Course, Playground, Schools, Shopping |
|
Features
|
Flat Site, No Back Lane, Park/reserve, Closet Organizers |
|
Parking Space Total
|
3 |
Building
|
Bathroom Total
|
2 |
|
Bedrooms Total
|
5 |
|
Appliances
|
Dishwasher, Hood Fan, Oven - Built-in, Microwave, Refrigerator, Stove, Window Coverings |
|
Architectural Style
|
Bungalow |
|
Basement Development
|
Partially Finished |
|
Basement Type
|
Full (partially Finished) |
|
Constructed Date
|
1961 |
|
Construction Style Attachment
|
Detached |
|
Fireplace Fuel
|
Wood |
|
Fireplace Present
|
Yes |
|
Fireplace Type
|
Corner |
|
Half Bath Total
|
1 |
|
Heating Type
|
Forced Air |
|
Stories Total
|
1 |
|
Size Interior
|
1,985 Ft2 |
|
Type
|
House |
Parking
Land
|
Acreage
|
No |
|
Fence Type
|
Fence |
|
Land Amenities
|
Golf Course, Playground, Schools, Shopping |
|
Size Irregular
|
798 |
|
Size Total
|
798 M2 |
|
Size Total Text
|
798 M2 |
Rooms
| Level |
Type |
Length |
Width |
Dimensions |
|
Lower Level |
Bedroom 4 |
3.55 m |
3.05 m |
3.55 m x 3.05 m |
|
Lower Level |
Recreation Room |
4.59 m |
6.7 m |
4.59 m x 6.7 m |
|
Lower Level |
Office |
3.95 m |
3.68 m |
3.95 m x 3.68 m |
|
Lower Level |
Bedroom 5 |
4.45 m |
3.49 m |
4.45 m x 3.49 m |
|
Lower Level |
Storage |
4.45 m |
3.49 m |
4.45 m x 3.49 m |
|
Main Level |
Living Room |
5.03 m |
5.89 m |
5.03 m x 5.89 m |
|
Main Level |
Dining Room |
5.31 m |
2.24 m |
5.31 m x 2.24 m |
|
Main Level |
Kitchen |
7.31 m |
3.64 m |
7.31 m x 3.64 m |
|
Main Level |
Family Room |
|
|
Measurements not available |
|
Main Level |
Primary Bedroom |
4.53 m |
3.18 m |
4.53 m x 3.18 m |
|
Main Level |
Bedroom 2 |
2.76 m |
3.79 m |
2.76 m x 3.79 m |
|
Main Level |
Bedroom 3 |
2.86 m |
2.73 m |
2.86 m x 2.73 m |


