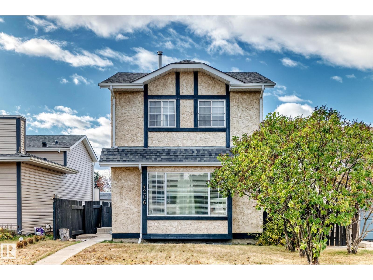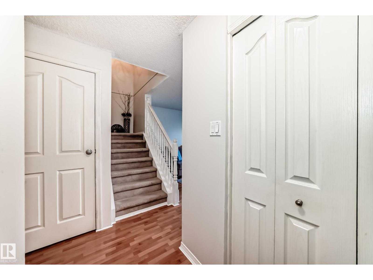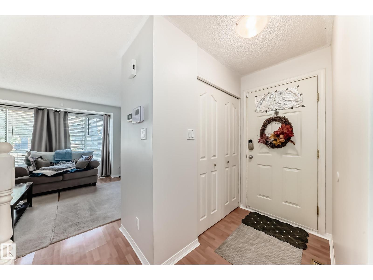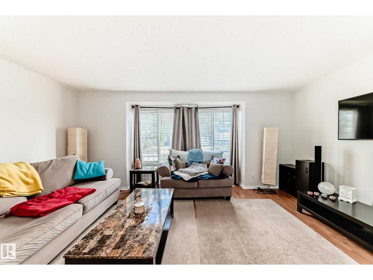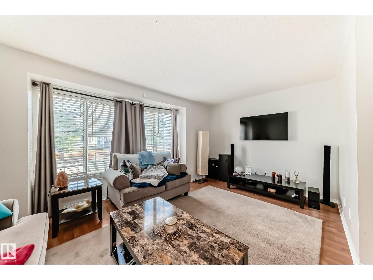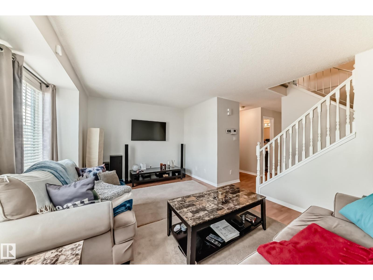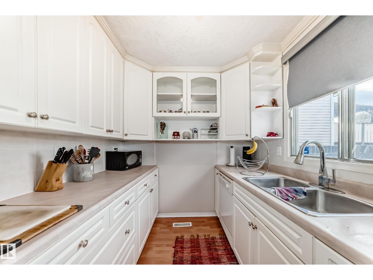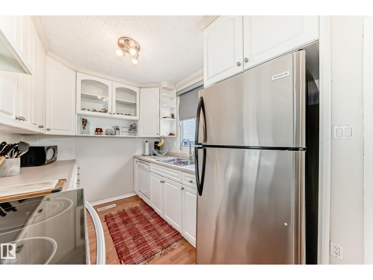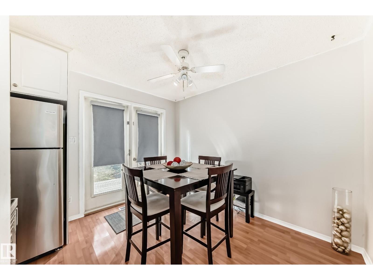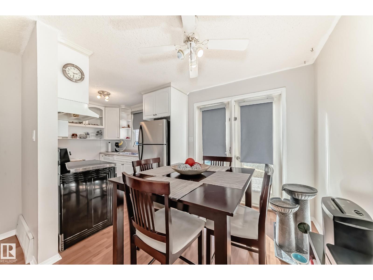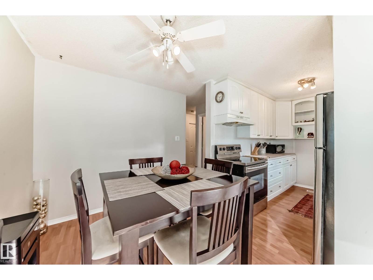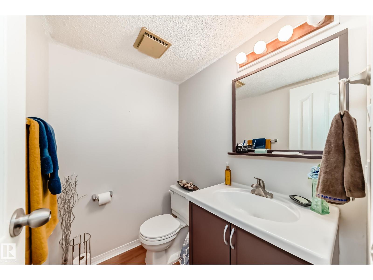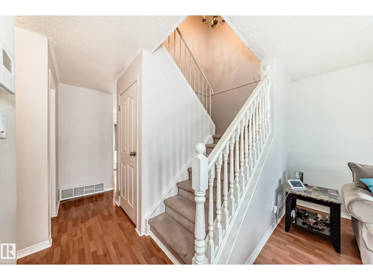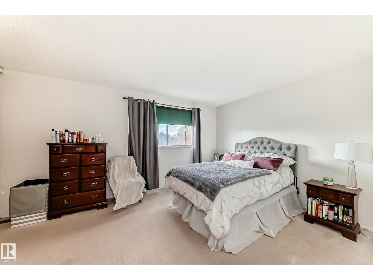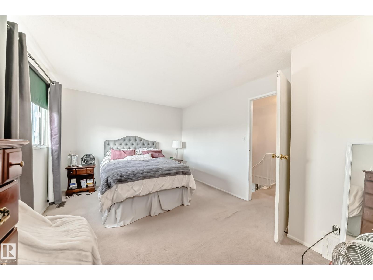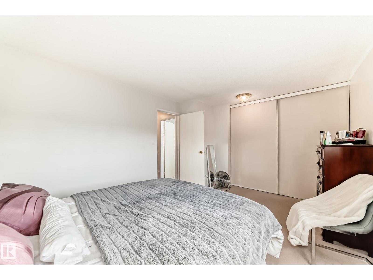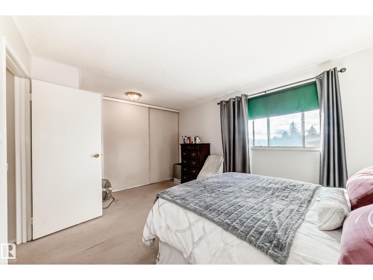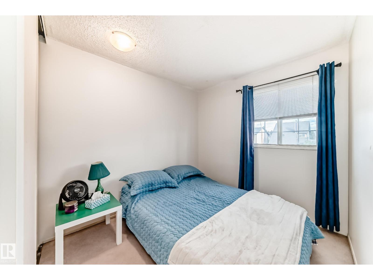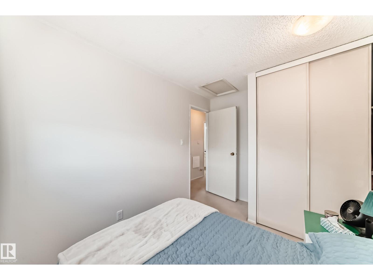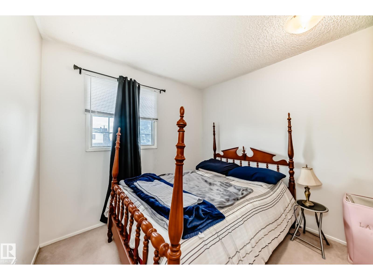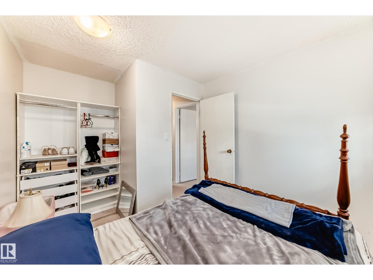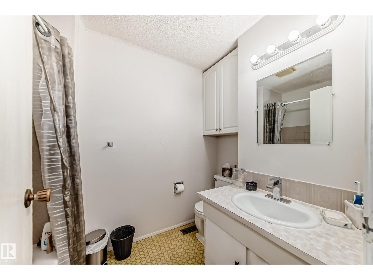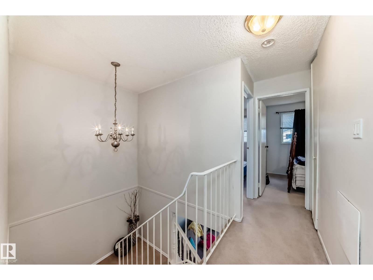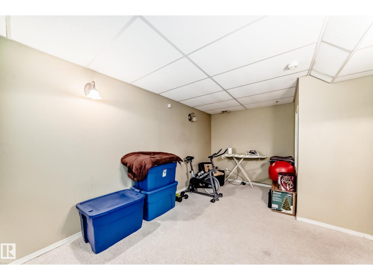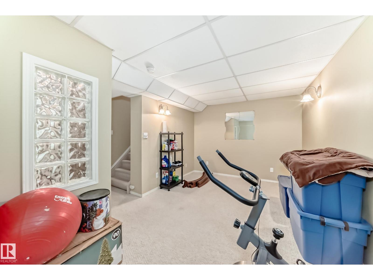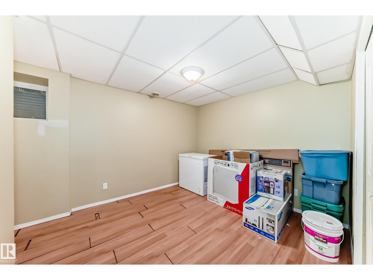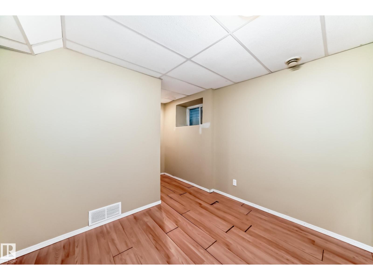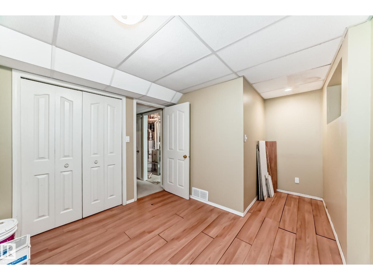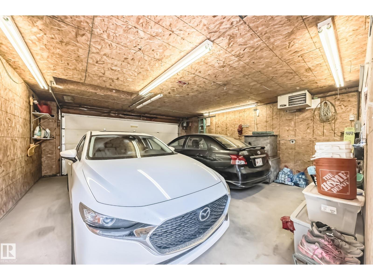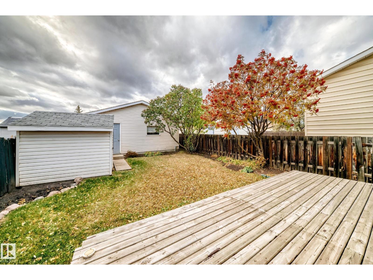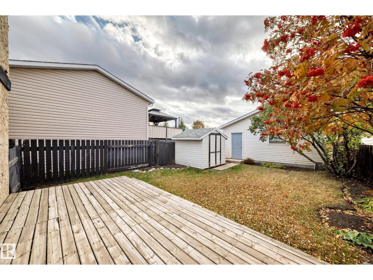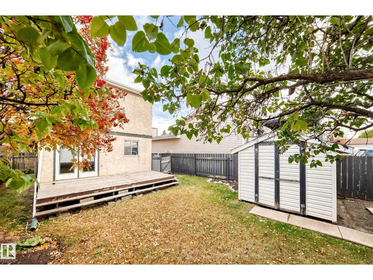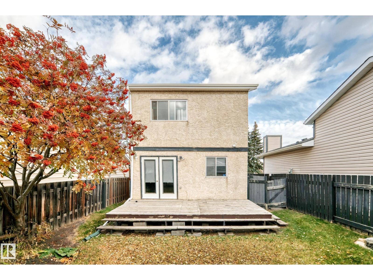4 Bedroom
2 Bathroom
1,103 ft2
Forced Air
$379,000
Welcome to this well-maintained 4 Bedroom, 1100+ Sq.ft 2-STOREY home located on a quite street in Kiniski Gardens closer to all amenities. The main floor boasts a bright & expansive living room with laminate flooring & a large East Facing window which brings in lots of natural light. The upper level includes 3 GENEROUSLY SIZED BEDROOMS, incl. primary bed, and 1 full 4-pc BATH. The FULLY FINISHED BASEMENT adds more living space with a LARGE REC ROOM and 4th bedroom. Step outside to a LARGE DECK overlooking the BACKYARD, perfect for relaxation & outdoor gatherings. Storage shed to store your backyard essentials. DOUBLE DETACHED HEATED GARAGE at the back to park your vehicle safely plus STREET PARKING AVAILABLE too. (id:62055)
Property Details
|
MLS® Number
|
E4462918 |
|
Property Type
|
Single Family |
|
Neigbourhood
|
Kiniski Gardens |
|
Amenities Near By
|
Public Transit, Schools, Shopping |
|
Structure
|
Deck, Porch |
Building
|
Bathroom Total
|
2 |
|
Bedrooms Total
|
4 |
|
Appliances
|
Dishwasher, Dryer, Refrigerator, Storage Shed, Stove, Washer |
|
Basement Development
|
Finished |
|
Basement Type
|
Full (finished) |
|
Constructed Date
|
1981 |
|
Construction Style Attachment
|
Detached |
|
Half Bath Total
|
1 |
|
Heating Type
|
Forced Air |
|
Stories Total
|
2 |
|
Size Interior
|
1,103 Ft2 |
|
Type
|
House |
Parking
|
Detached Garage
|
|
|
Heated Garage
|
|
Land
|
Acreage
|
No |
|
Fence Type
|
Fence |
|
Land Amenities
|
Public Transit, Schools, Shopping |
|
Size Irregular
|
304.77 |
|
Size Total
|
304.77 M2 |
|
Size Total Text
|
304.77 M2 |
Rooms
| Level |
Type |
Length |
Width |
Dimensions |
|
Basement |
Bedroom 4 |
|
|
3.00 × 3.83 |
|
Basement |
Recreation Room |
|
|
2.94 × 4.85 |
|
Main Level |
Living Room |
|
|
3.36 × 5.29 |
|
Main Level |
Dining Room |
|
|
3.24 × 2.48 |
|
Main Level |
Kitchen |
|
|
2.77 × 2.24 |
|
Upper Level |
Primary Bedroom |
|
|
3.29 × 4.39 |
|
Upper Level |
Bedroom 2 |
|
|
2.48 × 2.96 |
|
Upper Level |
Bedroom 3 |
|
|
2.75 × 2.69 |


