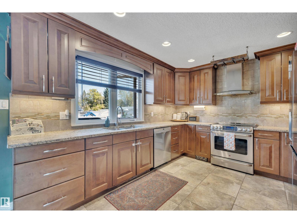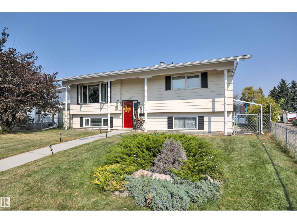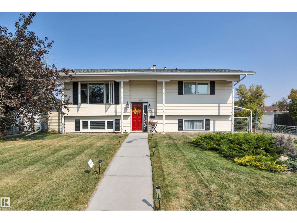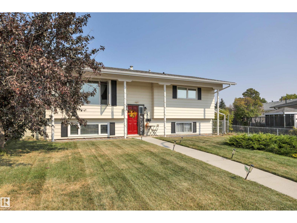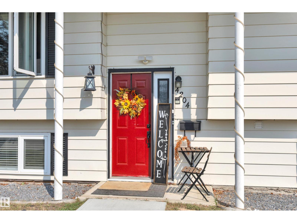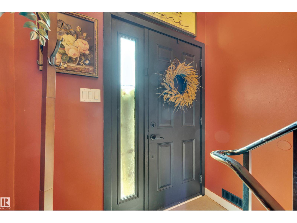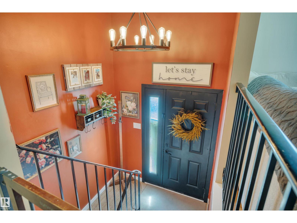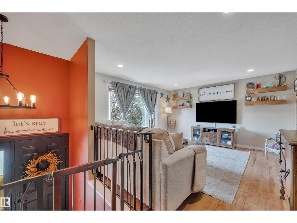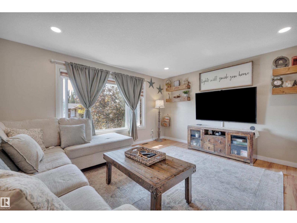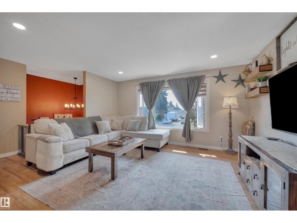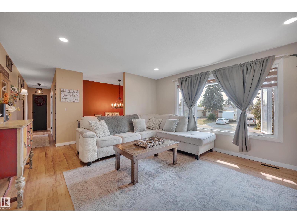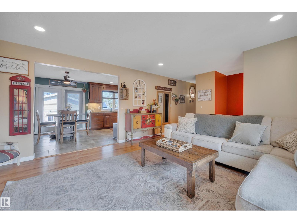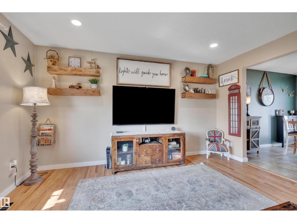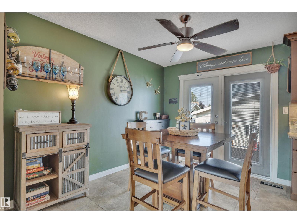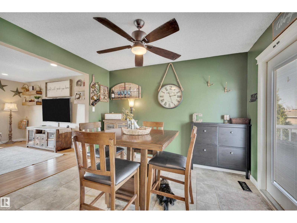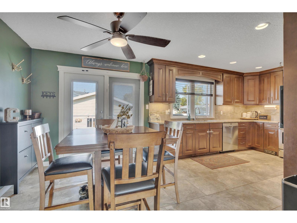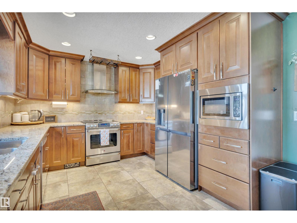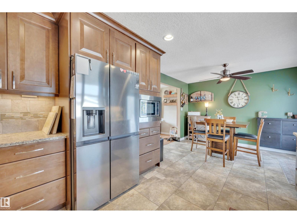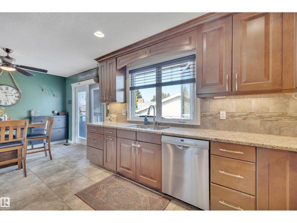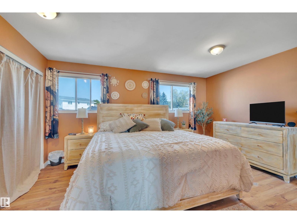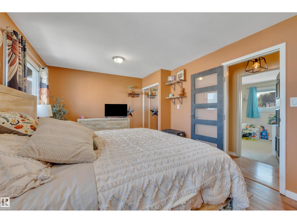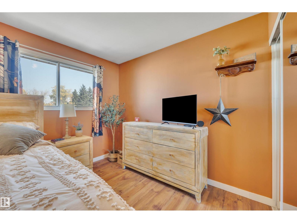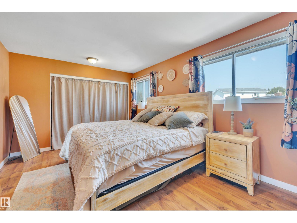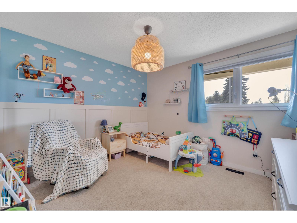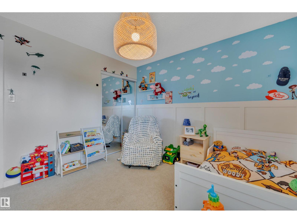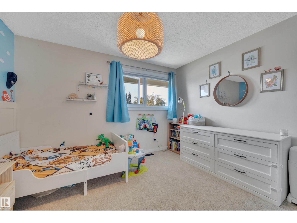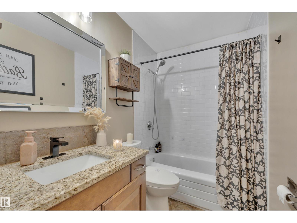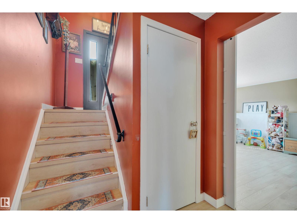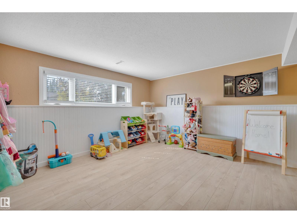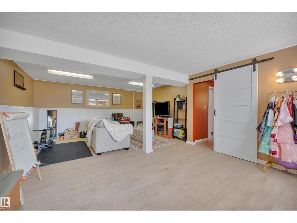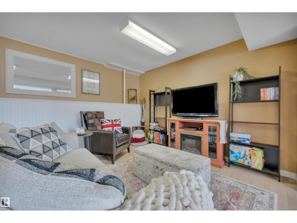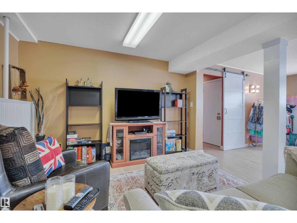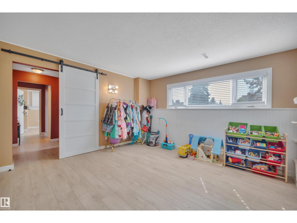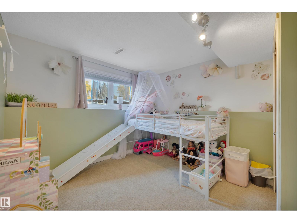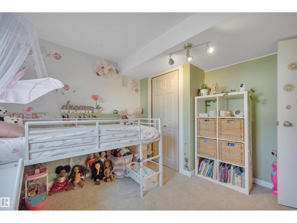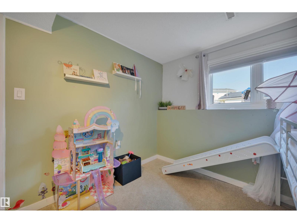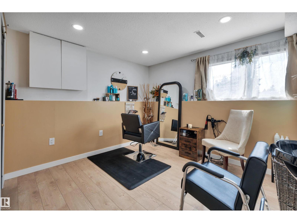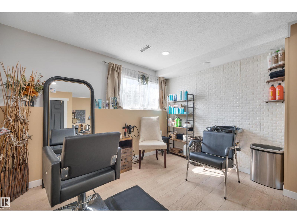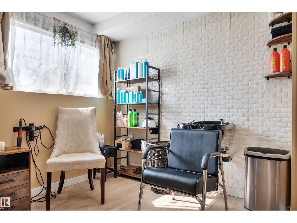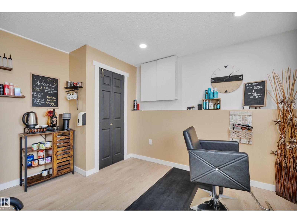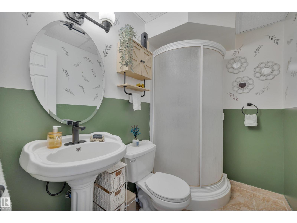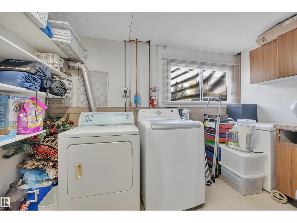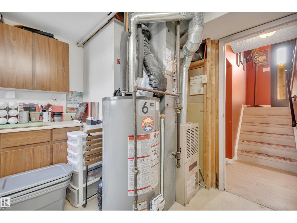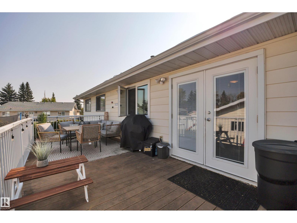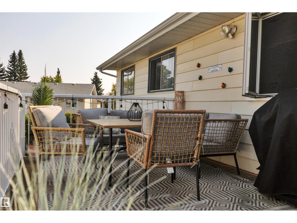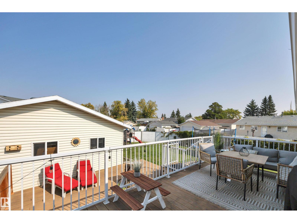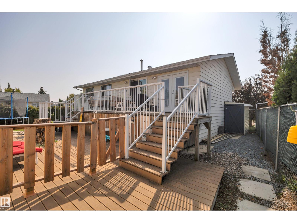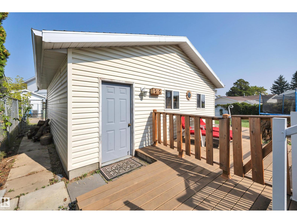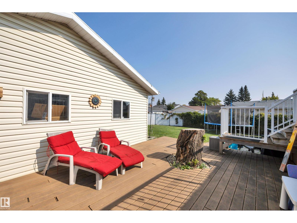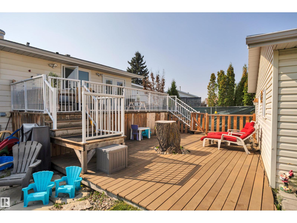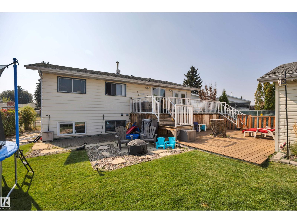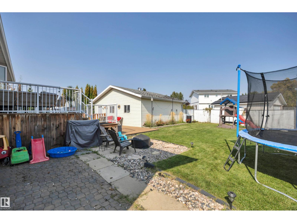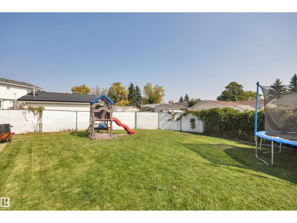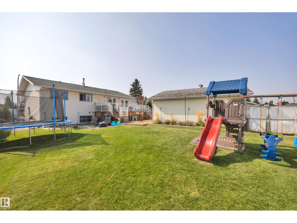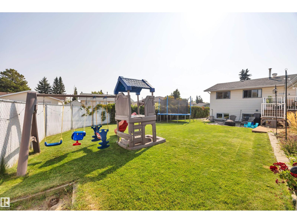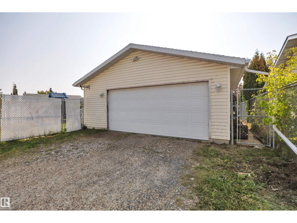4 Bedroom
2 Bathroom
1,039 ft2
Bi-Level
Forced Air
$439,900
24' X 24' HEATED GARAGE! TERRIFIC YARD! TASTEFULLY UPDATED! This 1039 sq ft 4 bed, 2 bath bi-level combines homey, warm vibes with tasteful modern touches! Classic main floor design, w/ upgraded lighting & large windows for ample natural light. Spacious living room w/ laminate flooring leads to your gorgeous kitchen! Ceramic tile, quality soft close wood cabinetry, undermount lighting, , granite countertops, & S/S appliances. 2 large bedrooms upstairs, 4 pce bath, & rear access to the backyard. The basement is fully finished, w/ 2 bedrooms, 3 pce bathroom, laundry, & storage space. Newer plank flooring, paint; great play space for the kids or home office! Newer vinyl windows in most rooms too! The backyard is a dream! Massive 2 tier composite deck w/ natural gas line; perfect for summer BBQs, patio visits & suntanning! Nicely landscaped w/ chainlink fence, sod, firepit, dog run & gate access for RV parking if desired. 24' x 24' heated garage, hot tub wires ready; a stellar location & package; a must see! (id:62055)
Property Details
|
MLS® Number
|
E4457135 |
|
Property Type
|
Single Family |
|
Neigbourhood
|
South Park |
|
Amenities Near By
|
Airport, Playground, Public Transit, Schools, Shopping |
|
Community Features
|
Public Swimming Pool |
|
Structure
|
Deck |
Building
|
Bathroom Total
|
2 |
|
Bedrooms Total
|
4 |
|
Appliances
|
Dishwasher, Dryer, Fan, Refrigerator, Storage Shed, Stove, Washer, Window Coverings |
|
Architectural Style
|
Bi-level |
|
Basement Development
|
Finished |
|
Basement Type
|
Full (finished) |
|
Constructed Date
|
1976 |
|
Construction Style Attachment
|
Detached |
|
Heating Type
|
Forced Air |
|
Size Interior
|
1,039 Ft2 |
|
Type
|
House |
Parking
|
Detached Garage
|
|
|
Heated Garage
|
|
|
Oversize
|
|
|
R V
|
|
Land
|
Acreage
|
No |
|
Fence Type
|
Fence |
|
Land Amenities
|
Airport, Playground, Public Transit, Schools, Shopping |
|
Size Irregular
|
628.86 |
|
Size Total
|
628.86 M2 |
|
Size Total Text
|
628.86 M2 |
Rooms
| Level |
Type |
Length |
Width |
Dimensions |
|
Basement |
Bedroom 3 |
3.6 m |
3.44 m |
3.6 m x 3.44 m |
|
Basement |
Bedroom 4 |
3.31 m |
3.06 m |
3.31 m x 3.06 m |
|
Basement |
Laundry Room |
|
|
Measurements not available |
|
Basement |
Recreation Room |
7 m |
4.74 m |
7 m x 4.74 m |
|
Main Level |
Living Room |
4.27 m |
5.57 m |
4.27 m x 5.57 m |
|
Main Level |
Dining Room |
3.33 m |
2.8 m |
3.33 m x 2.8 m |
|
Main Level |
Kitchen |
3.33 m |
3.56 m |
3.33 m x 3.56 m |
|
Main Level |
Primary Bedroom |
3.32 m |
4.72 m |
3.32 m x 4.72 m |
|
Main Level |
Bedroom 2 |
3.23 m |
3.56 m |
3.23 m x 3.56 m |


