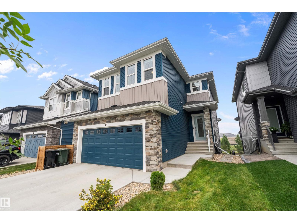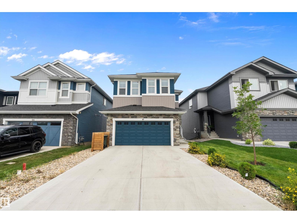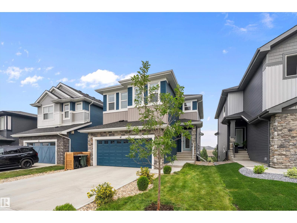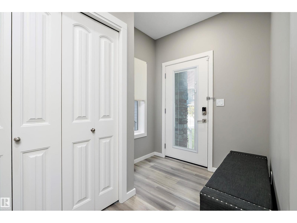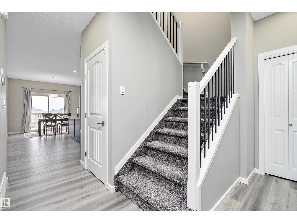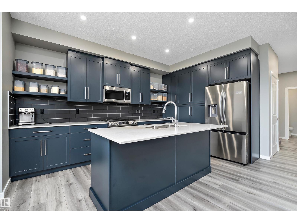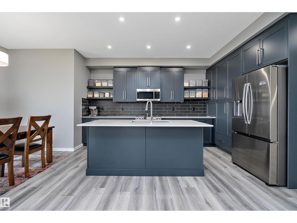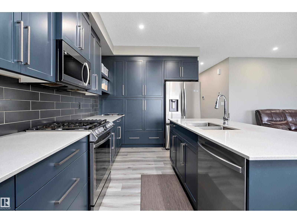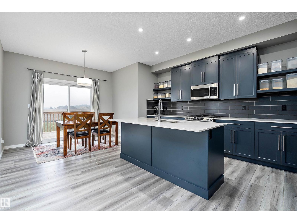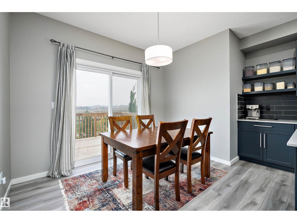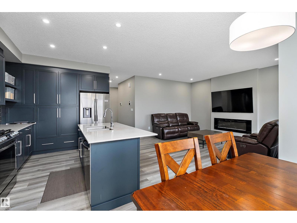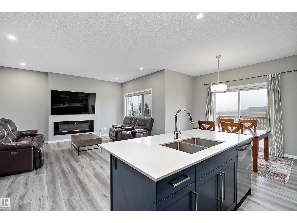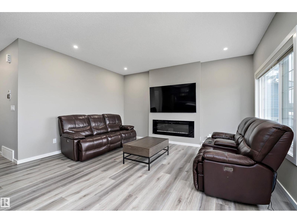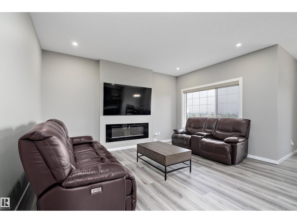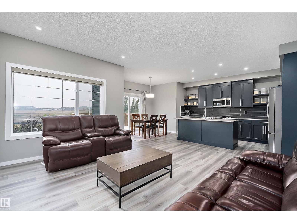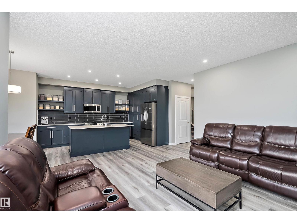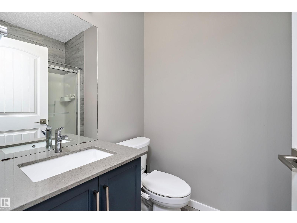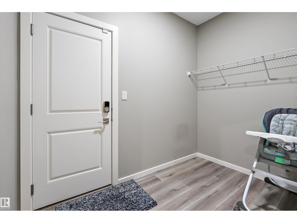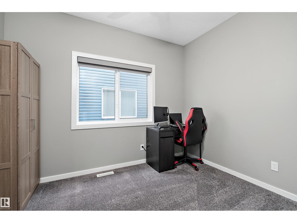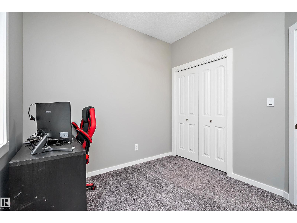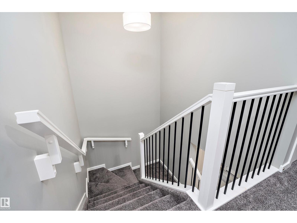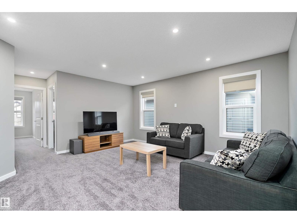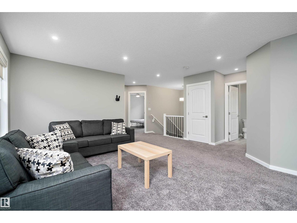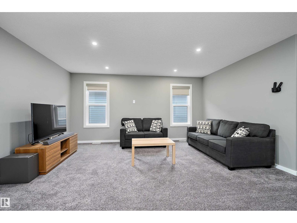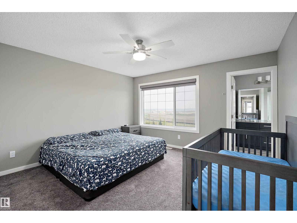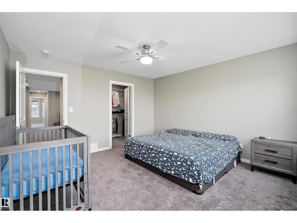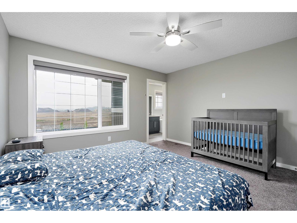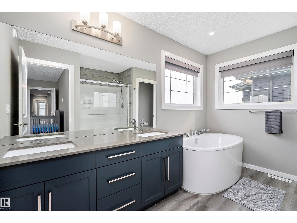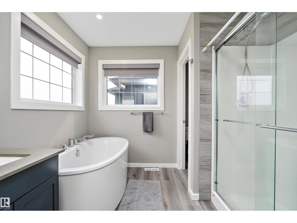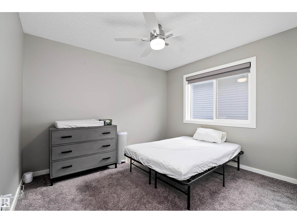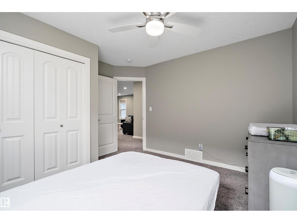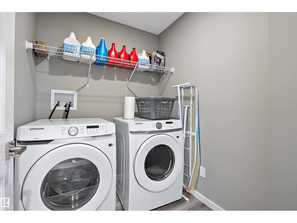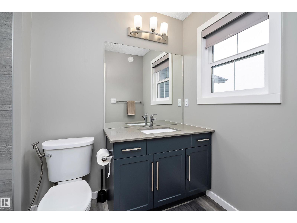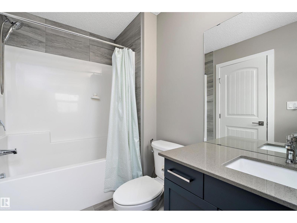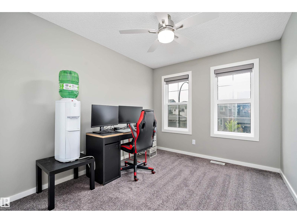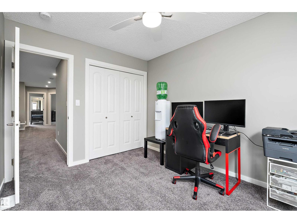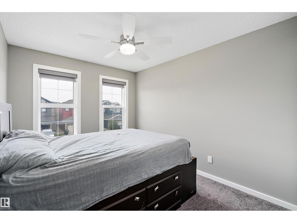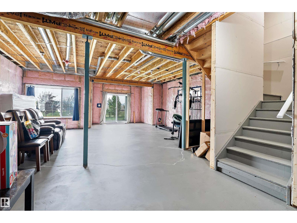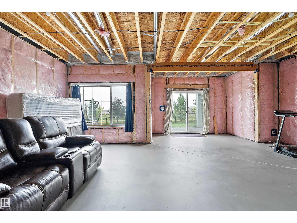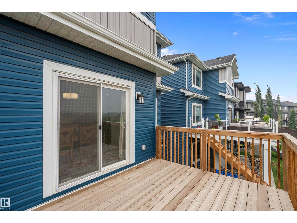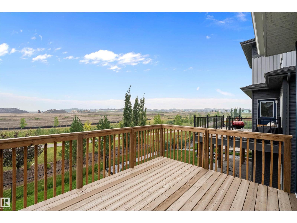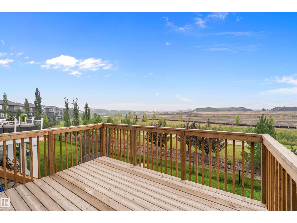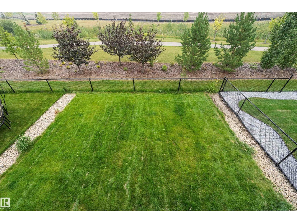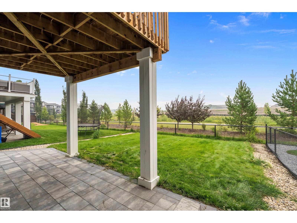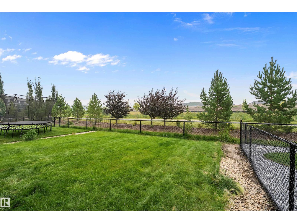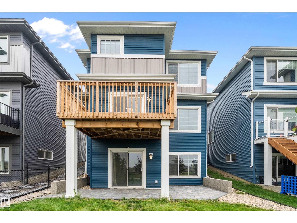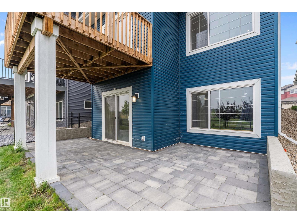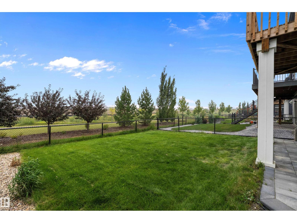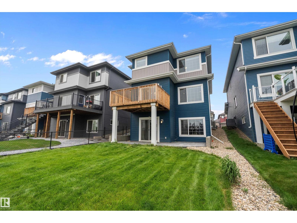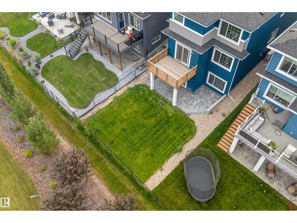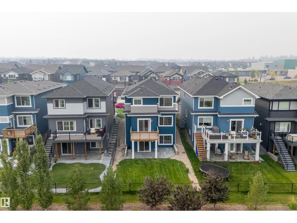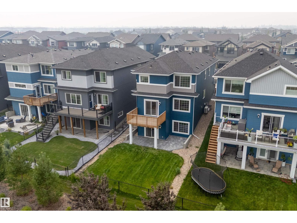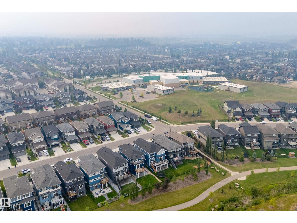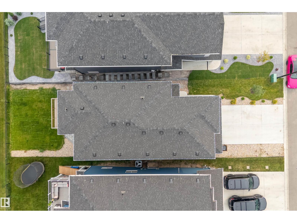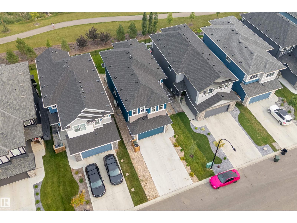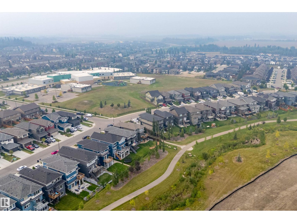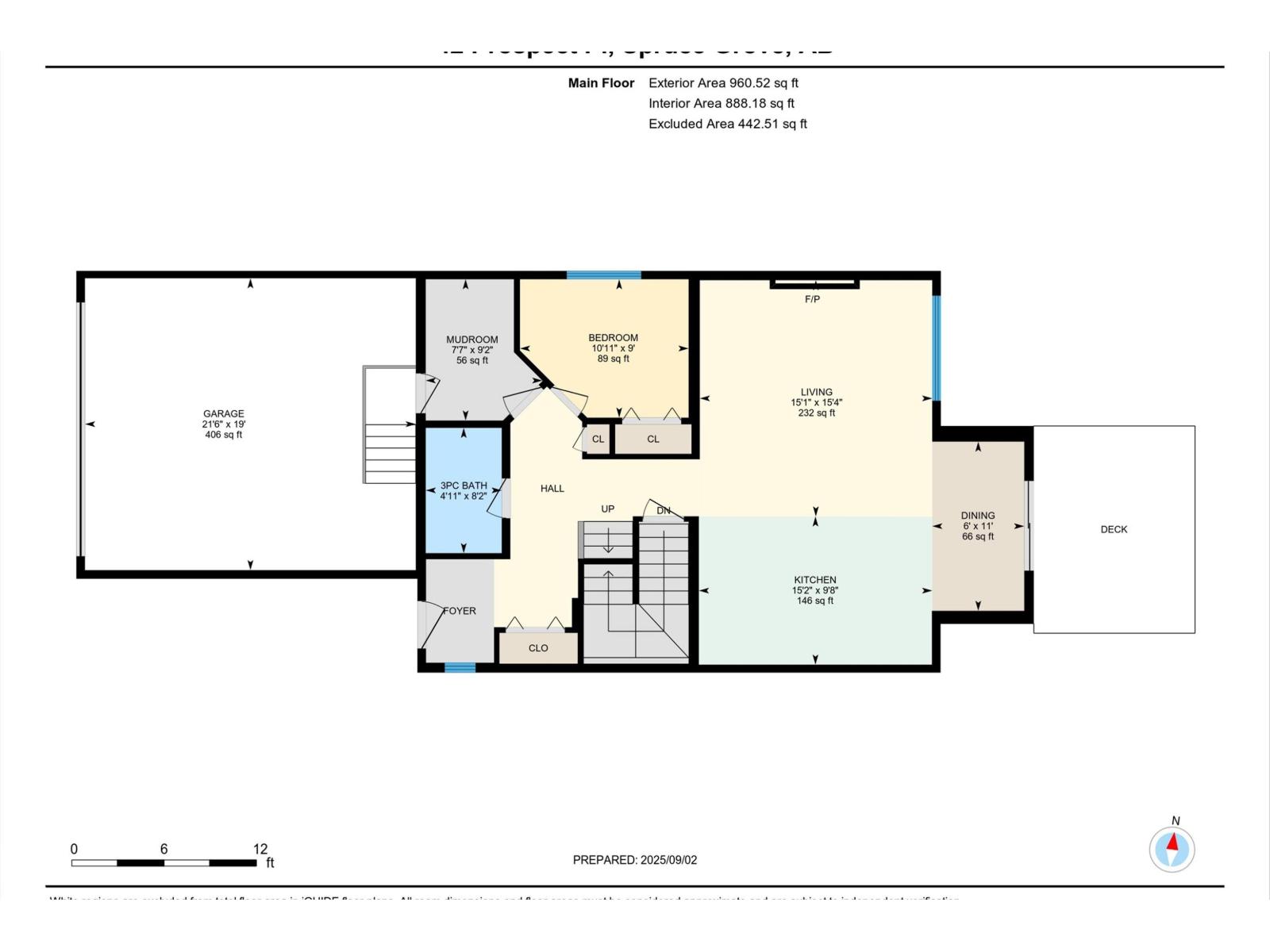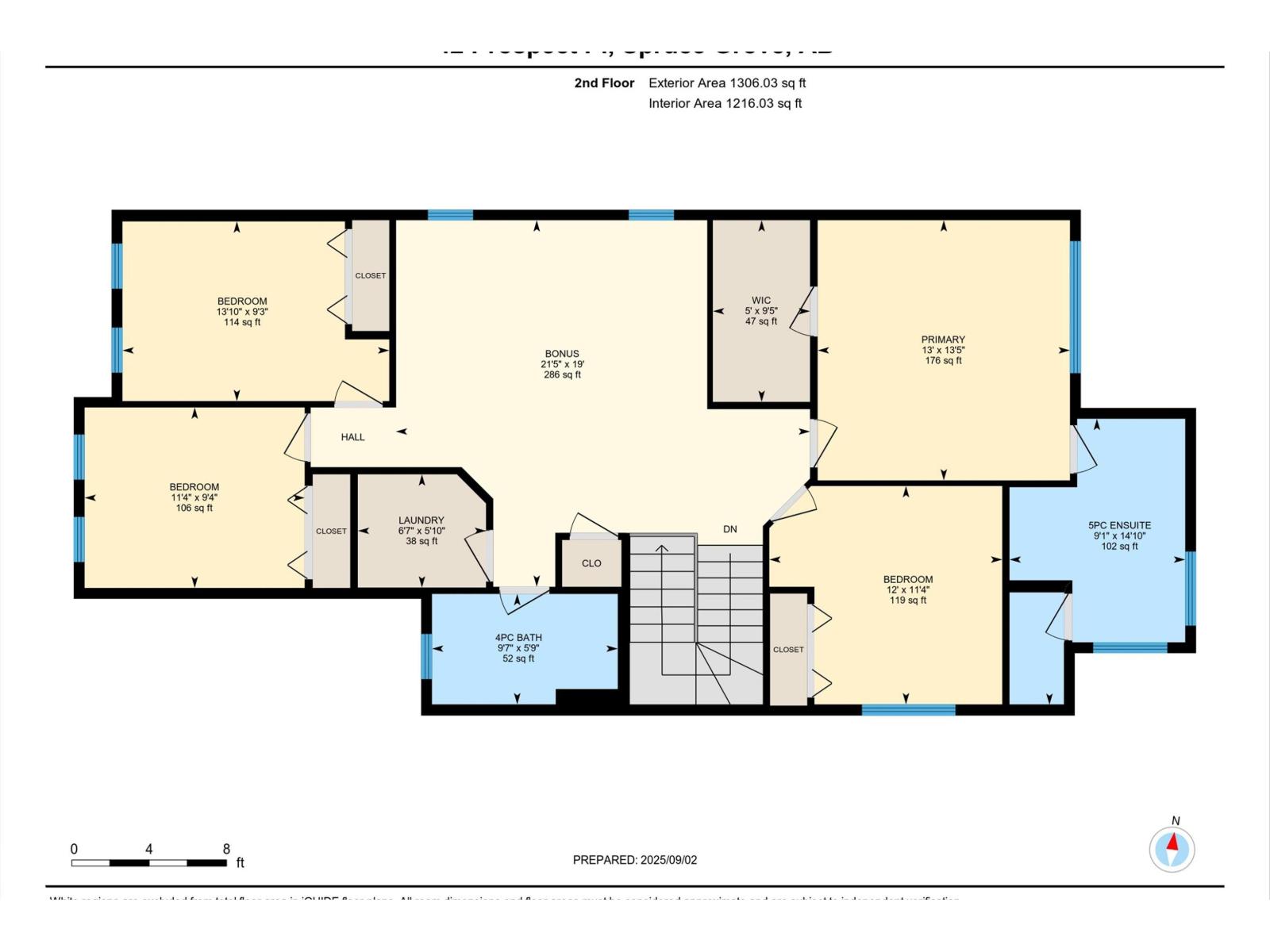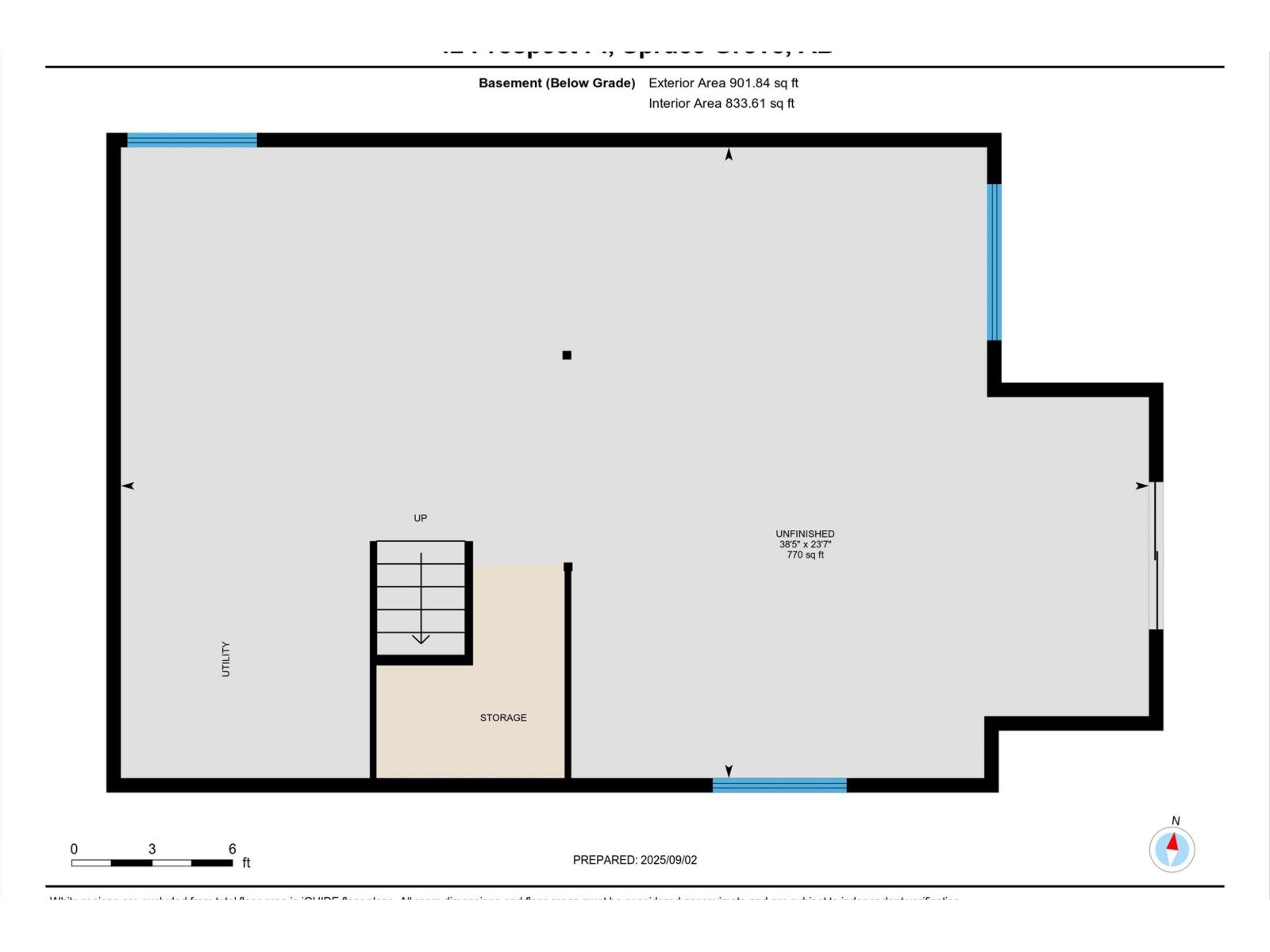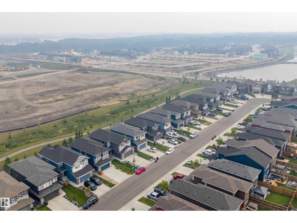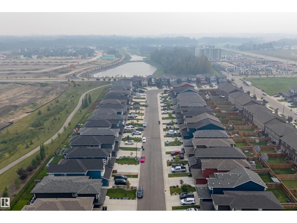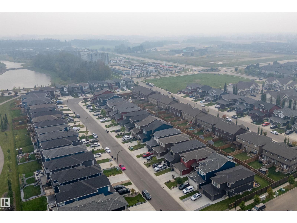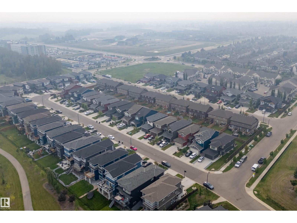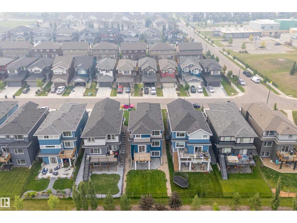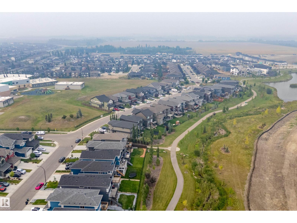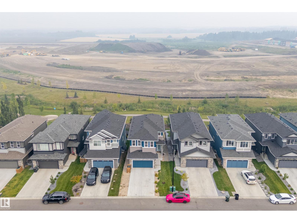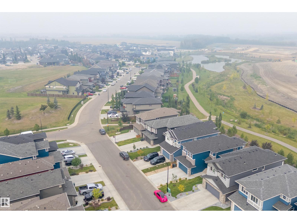5 Bedroom
3 Bathroom
2,267 ft2
Fireplace
Central Air Conditioning
Forced Air
$636,000
RARE 5 bedroom above grade home in family friendly community of Prescott! This home is LIKE new without the new build headaches of having to buy appliances, build a deck, complete landscaping, fencing, blinds, add A/C... everything is already DONE! If you've been looking for a home big enough for your busy family OR you have your parents living with you this is it! Main floor has 5th bedroom and a FULL bathroom. The home also features upgrades; customized kitchen with floating shelves, wall pantry, appliance garage, gas stove, EV charger in garage, A/C, walkout basement with 9' ceilings! Incredible value in this home; you can't build and finish it for this same price. Sellers are open to flexible/quick possession. (id:62055)
Property Details
|
MLS® Number
|
E4455766 |
|
Property Type
|
Single Family |
|
Neigbourhood
|
Prescott |
|
Amenities Near By
|
Park, Playground, Schools, Shopping |
|
Features
|
No Back Lane, Exterior Walls- 2x6", No Animal Home, No Smoking Home |
|
Parking Space Total
|
4 |
|
Structure
|
Deck |
Building
|
Bathroom Total
|
3 |
|
Bedrooms Total
|
5 |
|
Amenities
|
Ceiling - 9ft, Vinyl Windows |
|
Appliances
|
Dishwasher, Dryer, Garage Door Opener Remote(s), Garage Door Opener, Microwave Range Hood Combo, Refrigerator, Stove, Washer, Window Coverings |
|
Basement Development
|
Unfinished |
|
Basement Features
|
Walk Out |
|
Basement Type
|
Full (unfinished) |
|
Constructed Date
|
2024 |
|
Construction Style Attachment
|
Detached |
|
Cooling Type
|
Central Air Conditioning |
|
Fireplace Fuel
|
Gas |
|
Fireplace Present
|
Yes |
|
Fireplace Type
|
Unknown |
|
Heating Type
|
Forced Air |
|
Stories Total
|
2 |
|
Size Interior
|
2,267 Ft2 |
|
Type
|
House |
Parking
Land
|
Acreage
|
No |
|
Land Amenities
|
Park, Playground, Schools, Shopping |
|
Size Irregular
|
405.99 |
|
Size Total
|
405.99 M2 |
|
Size Total Text
|
405.99 M2 |
Rooms
| Level |
Type |
Length |
Width |
Dimensions |
|
Main Level |
Living Room |
4.68 m |
4.6 m |
4.68 m x 4.6 m |
|
Main Level |
Dining Room |
3.35 m |
1.82 m |
3.35 m x 1.82 m |
|
Main Level |
Kitchen |
2.94 m |
4.62 m |
2.94 m x 4.62 m |
|
Main Level |
Bedroom 5 |
2.74 m |
3.34 m |
2.74 m x 3.34 m |
|
Upper Level |
Primary Bedroom |
4.1 m |
3.98 m |
4.1 m x 3.98 m |
|
Upper Level |
Bedroom 2 |
3.44 m |
3.67 m |
3.44 m x 3.67 m |
|
Upper Level |
Bedroom 3 |
2.83 m |
4.2 m |
2.83 m x 4.2 m |
|
Upper Level |
Bedroom 4 |
2.85 m |
3.47 m |
2.85 m x 3.47 m |
|
Upper Level |
Bonus Room |
5.78 m |
6.53 m |
5.78 m x 6.53 m |


