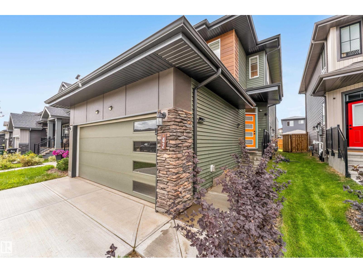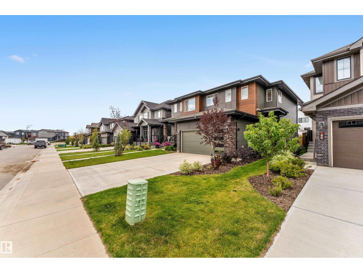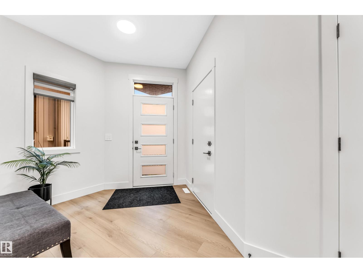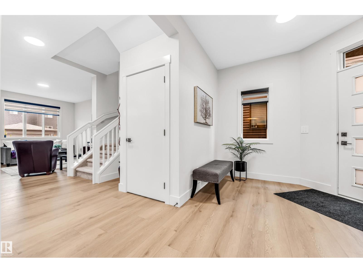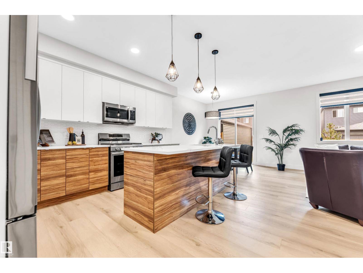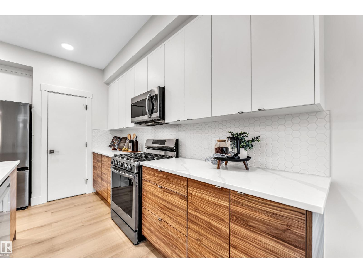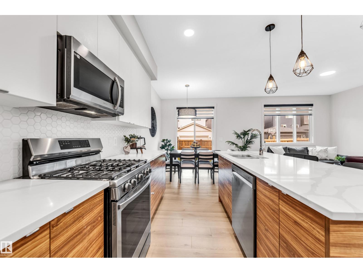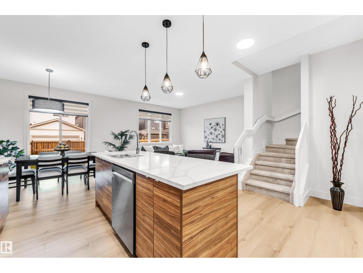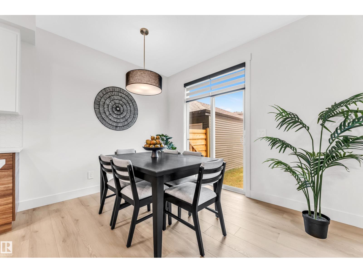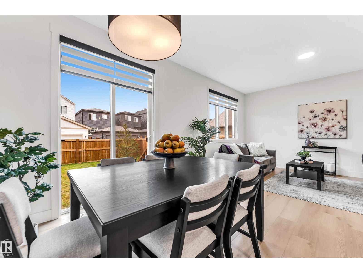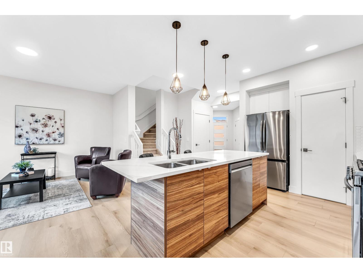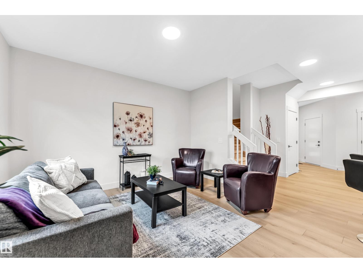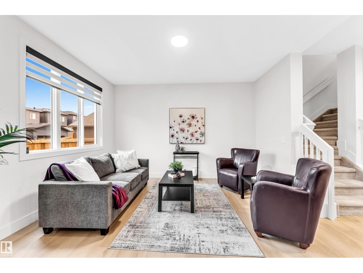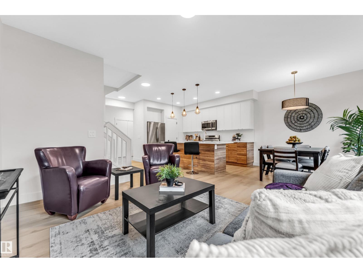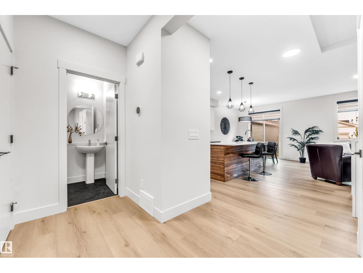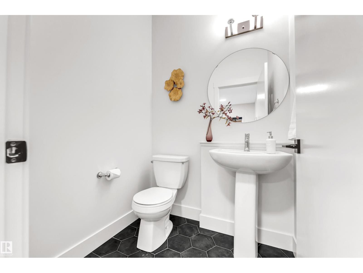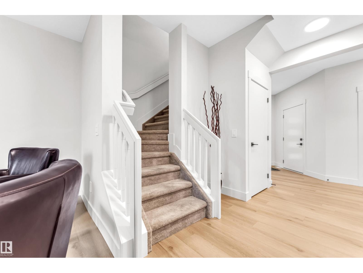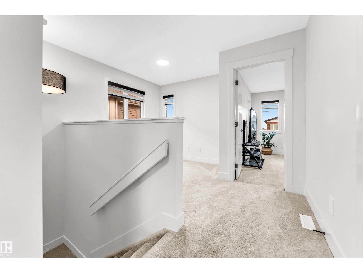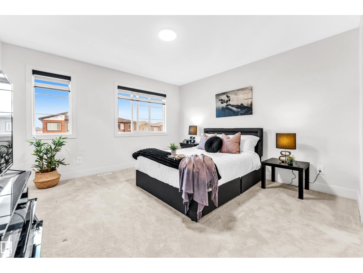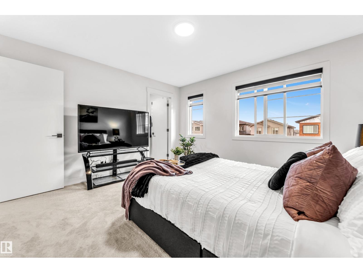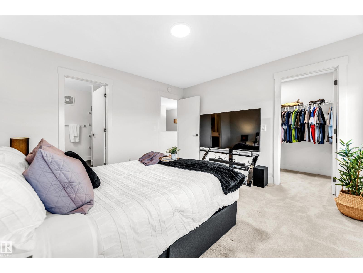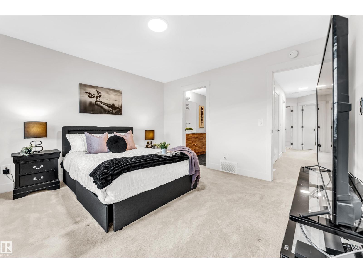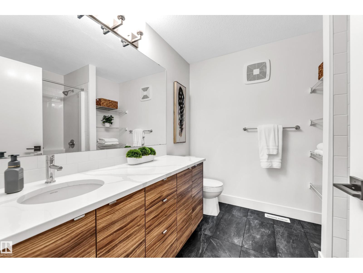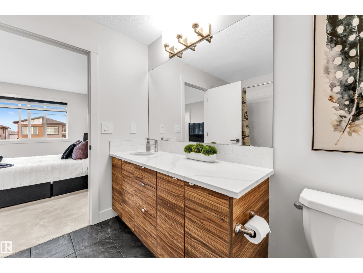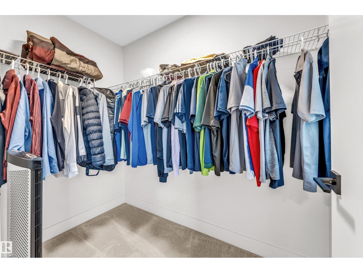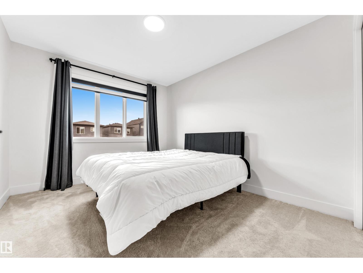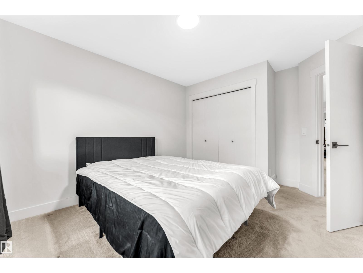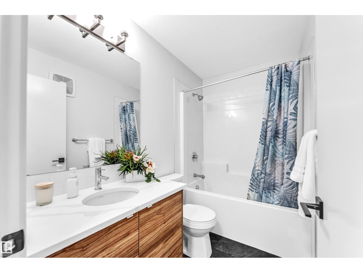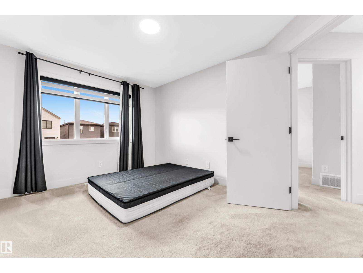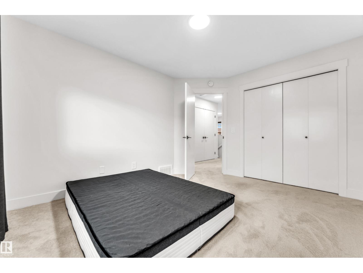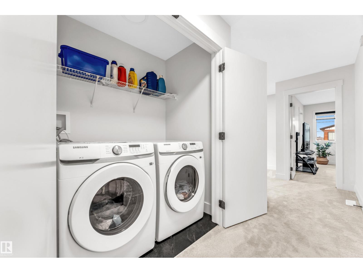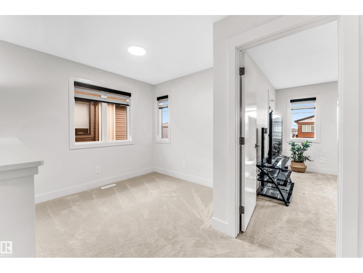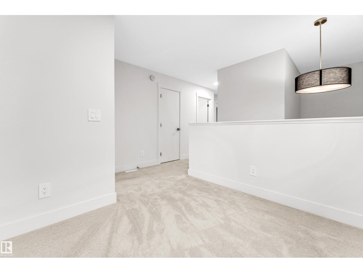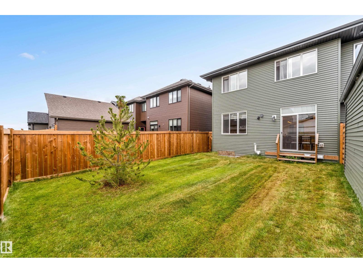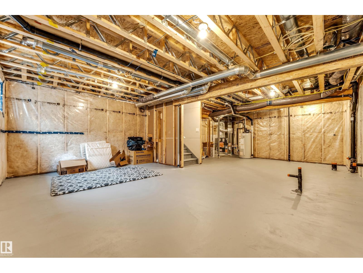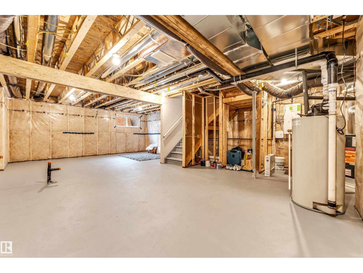3 Bedroom
3 Bathroom
1,628 ft2
Forced Air
$510,000
Welcome to this 2023-built half duplex by Rohit Communities, located in the desirable community of Cambrian. This modern home offers 3 spacious bedrooms, 2.1 bathrooms, and a front-attached double car garage. The main floor features an open-concept layout with a stylish modern kitchen showcasing a gas stove, 3 cm quartz countertops, walk-in pantry, and sleek finishes throughout. Large windows bring in plenty of natural light, creating a bright and inviting living space. Upstairs, you'll find a cozy bonus room, convenient laundry area, and a generously sized primary bedroom with an ensuite and walk-in closet. The home also includes a separate side entrance leading to the unfinished basement, offering endless possibilities for future development. Complete with blinds installed, this property is fenced and fully landscaped, ideally located with easy highway access and within walking distance to a dog park — perfect for modern family living! (id:62055)
Property Details
|
MLS® Number
|
E4454287 |
|
Property Type
|
Single Family |
|
Neigbourhood
|
Cambrian |
|
Amenities Near By
|
Playground, Public Transit, Shopping |
|
Features
|
No Animal Home, No Smoking Home |
Building
|
Bathroom Total
|
3 |
|
Bedrooms Total
|
3 |
|
Amenities
|
Ceiling - 9ft |
|
Appliances
|
Dishwasher, Dryer, Garage Door Opener Remote(s), Garage Door Opener, Microwave Range Hood Combo, Refrigerator, Gas Stove(s), Washer, Window Coverings |
|
Basement Development
|
Unfinished |
|
Basement Type
|
Full (unfinished) |
|
Constructed Date
|
2023 |
|
Construction Style Attachment
|
Semi-detached |
|
Fire Protection
|
Smoke Detectors |
|
Half Bath Total
|
1 |
|
Heating Type
|
Forced Air |
|
Stories Total
|
2 |
|
Size Interior
|
1,628 Ft2 |
|
Type
|
Duplex |
Parking
Land
|
Acreage
|
No |
|
Fence Type
|
Fence |
|
Land Amenities
|
Playground, Public Transit, Shopping |
Rooms
| Level |
Type |
Length |
Width |
Dimensions |
|
Main Level |
Living Room |
3.63 m |
4.2 m |
3.63 m x 4.2 m |
|
Main Level |
Dining Room |
2.77 m |
2.89 m |
2.77 m x 2.89 m |
|
Main Level |
Kitchen |
2.77 m |
4.32 m |
2.77 m x 4.32 m |
|
Upper Level |
Primary Bedroom |
3.92 m |
3.84 m |
3.92 m x 3.84 m |
|
Upper Level |
Bedroom 2 |
3.21 m |
3.93 m |
3.21 m x 3.93 m |
|
Upper Level |
Bedroom 3 |
3.29 m |
4.2 m |
3.29 m x 4.2 m |
|
Upper Level |
Bonus Room |
2.53 m |
2.67 m |
2.53 m x 2.67 m |


